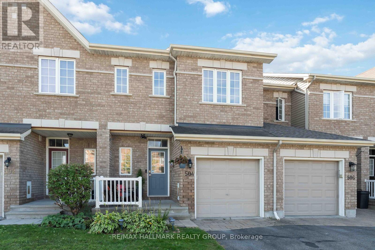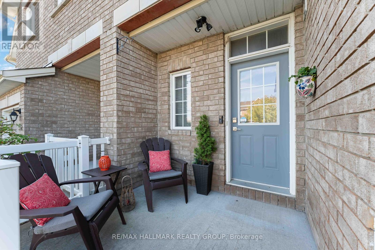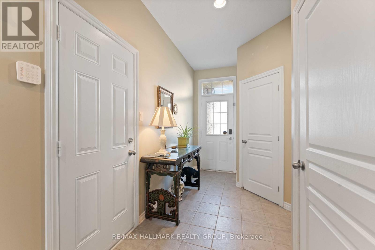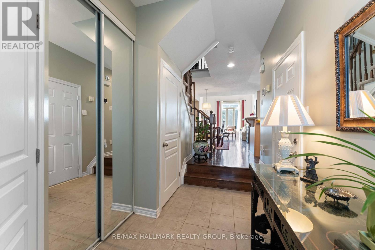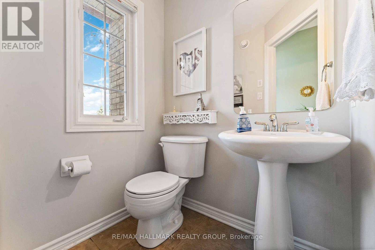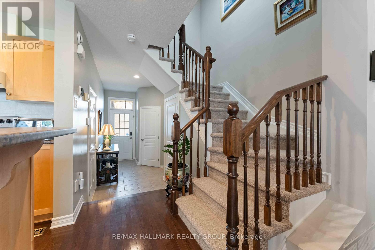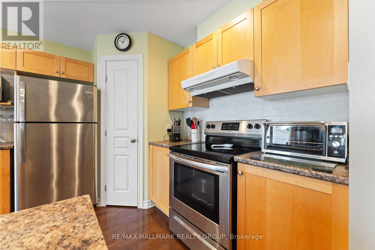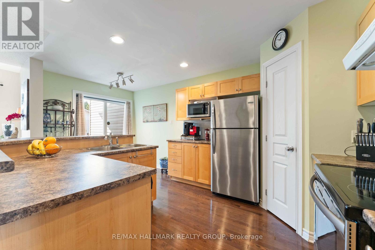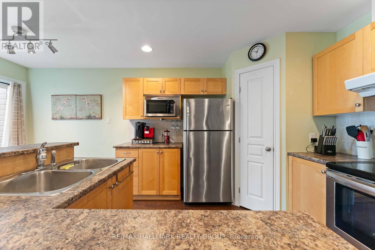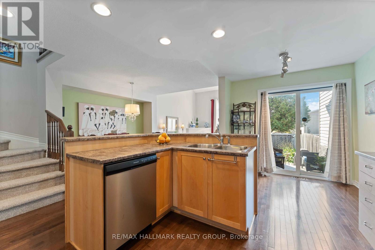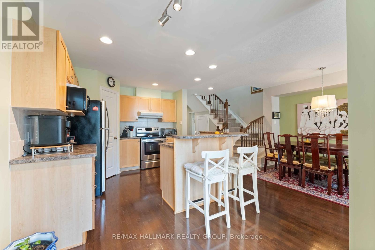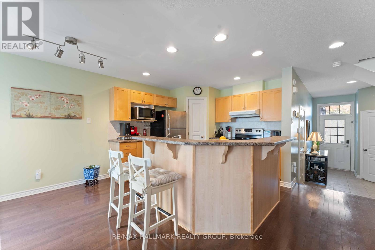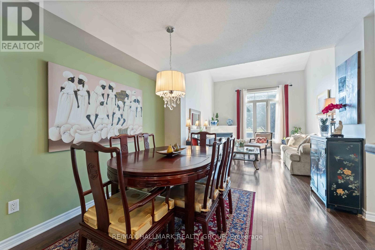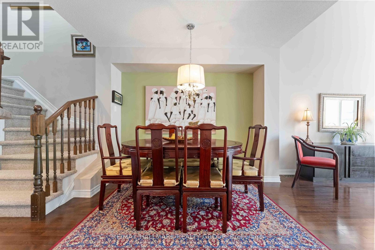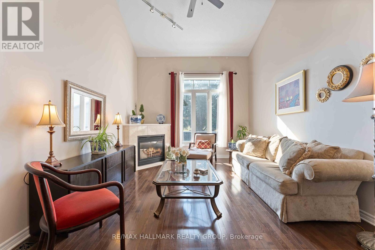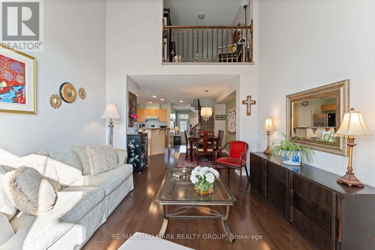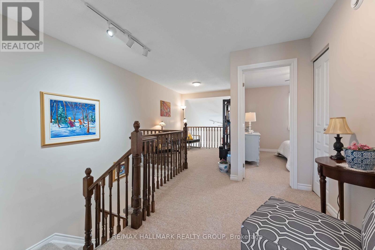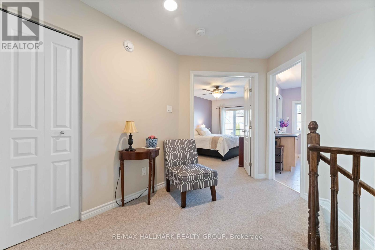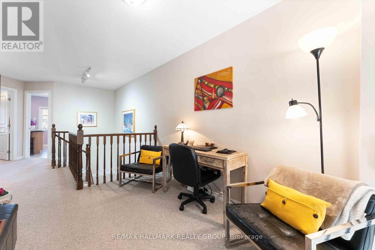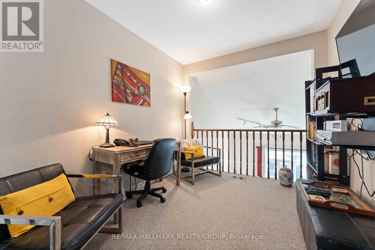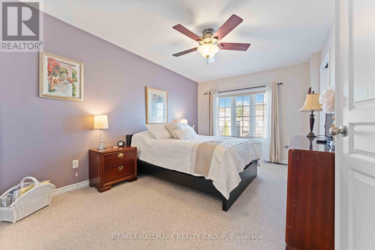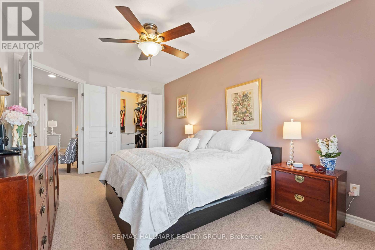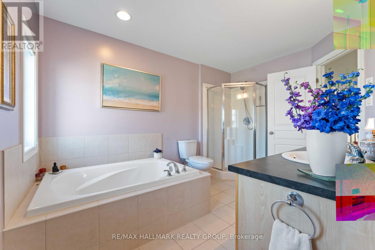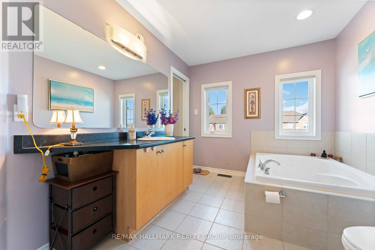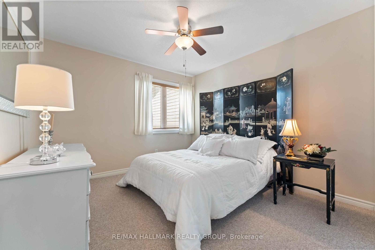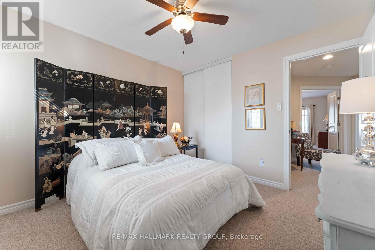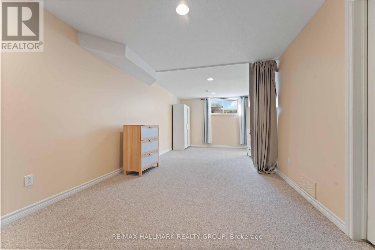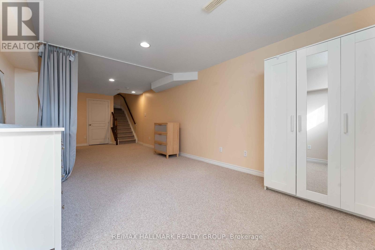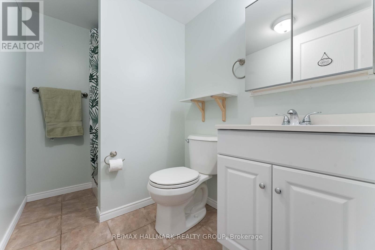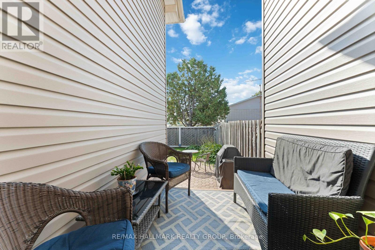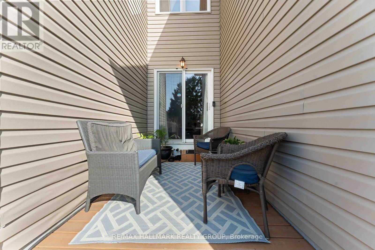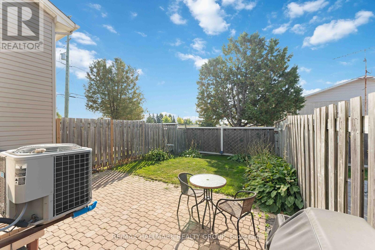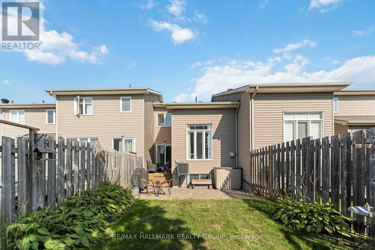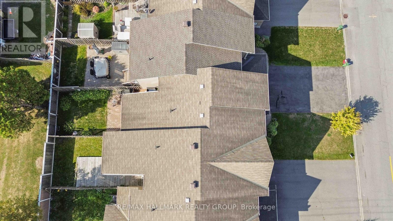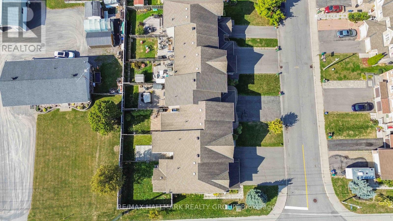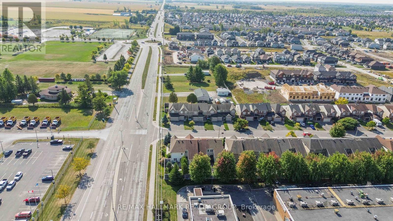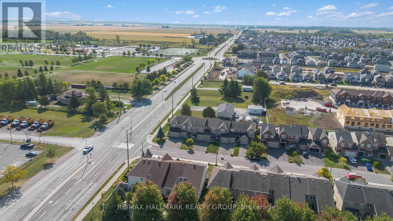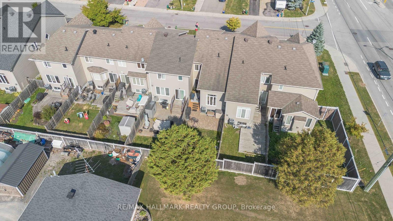2 Bedroom
3 Bathroom
1500 - 2000 sqft
Fireplace
Central Air Conditioning
Forced Air
$599,900
Welcome to 504 Salzburg Drive, a beautifully maintained home offering the perfect blend of comfort, functionality, and style. Nestled in a desirable neighborhood, this property is close to schools, parks, shopping, and all the conveniences you need for everyday living. Step inside and you'll be greeted by a bright, inviting layout designed with family living and entertaining in mind. The main level features a spacious living room filled with natural light & a gorgeous cathedral ceiling, a dining area ideal for gatherings, and a large kitchen with ample cabinetry, walk in pantry and tons of counter space. Upstairs, you'll discover two well-sized bedrooms plus a loft area that provides endless possibilities: use it as a cozy reading nook, home office, play space, or even an additional guest area (can easily be converted to a 3rd bedroom as per builder plans). The lower level offers even more living space - perfect for a family room, playroom, gym, or media area. A full bathroom and tons of storage complete the basement. Outside, enjoy a fully fenced backyard that's ideal for summer barbecues, kids playtime, or simply relaxing at the end of the day. This home has been lovingly cared for and is truly move-in ready. Whether you're a first-time buyer, a growing family, or looking to settle into a welcoming community, 504 Salzburg Drive is ready to impress. (id:49187)
Open House
This property has open houses!
Starts at:
2:00 pm
Ends at:
4:00 pm
Property Details
|
MLS® Number
|
X12414784 |
|
Property Type
|
Single Family |
|
Neigbourhood
|
Notting Gate |
|
Community Name
|
1119 - Notting Hill/Summerside |
|
Equipment Type
|
Water Heater |
|
Parking Space Total
|
3 |
|
Rental Equipment Type
|
Water Heater |
Building
|
Bathroom Total
|
3 |
|
Bedrooms Above Ground
|
2 |
|
Bedrooms Total
|
2 |
|
Amenities
|
Fireplace(s) |
|
Appliances
|
Garage Door Opener Remote(s), Alarm System, Dishwasher, Dryer, Hood Fan, Stove, Washer, Refrigerator |
|
Basement Development
|
Finished |
|
Basement Type
|
Full (finished) |
|
Construction Style Attachment
|
Attached |
|
Cooling Type
|
Central Air Conditioning |
|
Exterior Finish
|
Brick, Vinyl Siding |
|
Fireplace Present
|
Yes |
|
Fireplace Total
|
1 |
|
Foundation Type
|
Poured Concrete |
|
Half Bath Total
|
1 |
|
Heating Fuel
|
Natural Gas |
|
Heating Type
|
Forced Air |
|
Stories Total
|
2 |
|
Size Interior
|
1500 - 2000 Sqft |
|
Type
|
Row / Townhouse |
|
Utility Water
|
Municipal Water |
Parking
Land
|
Acreage
|
No |
|
Sewer
|
Sanitary Sewer |
|
Size Depth
|
107 Ft ,4 In |
|
Size Frontage
|
20 Ft |
|
Size Irregular
|
20 X 107.4 Ft |
|
Size Total Text
|
20 X 107.4 Ft |
Rooms
| Level |
Type |
Length |
Width |
Dimensions |
|
Second Level |
Primary Bedroom |
4.87 m |
3.14 m |
4.87 m x 3.14 m |
|
Second Level |
Bedroom |
3.37 m |
3.2 m |
3.37 m x 3.2 m |
|
Second Level |
Loft |
3.27 m |
2.54 m |
3.27 m x 2.54 m |
|
Basement |
Family Room |
8.55 m |
3.5 m |
8.55 m x 3.5 m |
|
Main Level |
Dining Room |
3.12 m |
3.04 m |
3.12 m x 3.04 m |
|
Main Level |
Kitchen |
3.04 m |
3.04 m |
3.04 m x 3.04 m |
|
Main Level |
Living Room |
4.11 m |
3.7 m |
4.11 m x 3.7 m |
https://www.realtor.ca/real-estate/28886964/504-salzburg-drive-ottawa-1119-notting-hillsummerside

