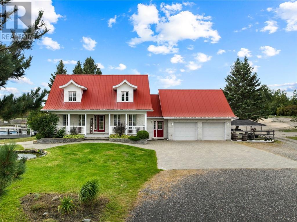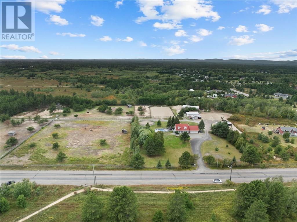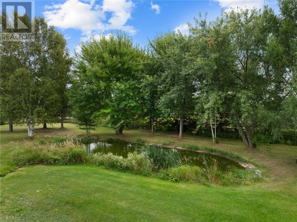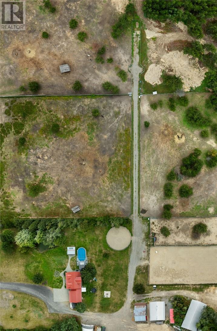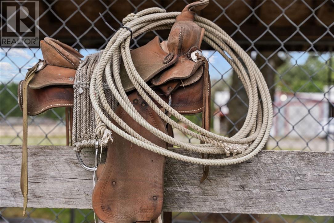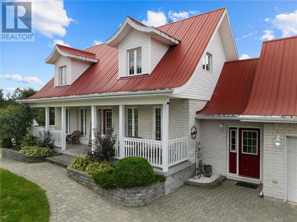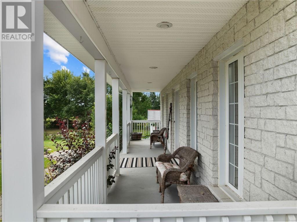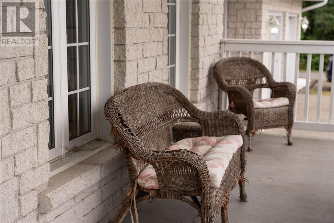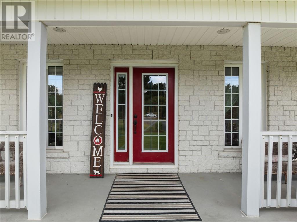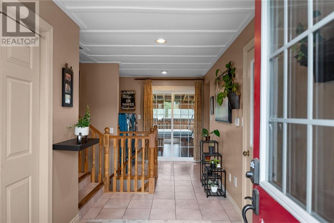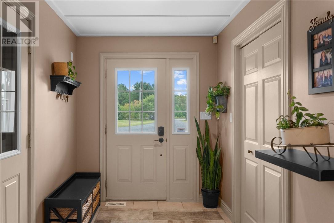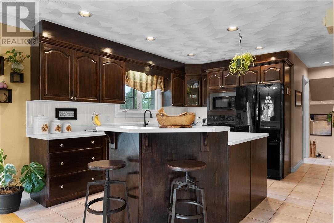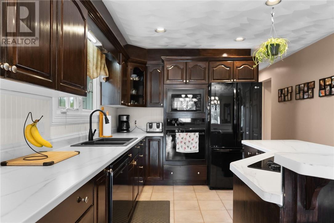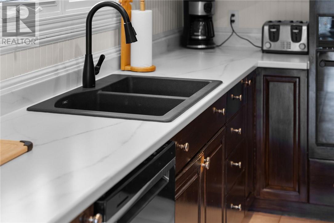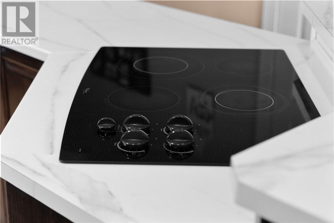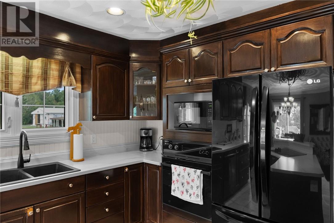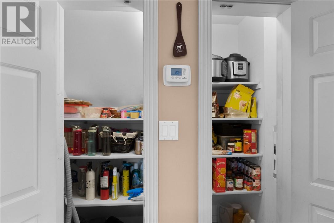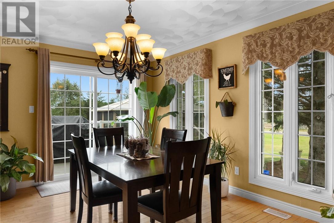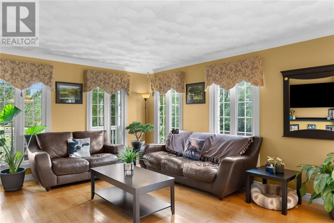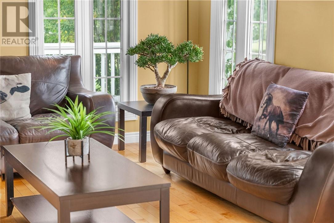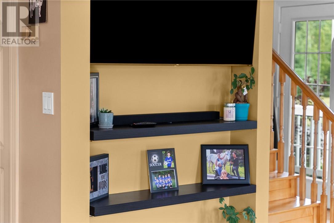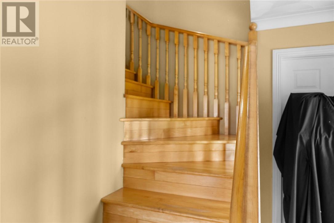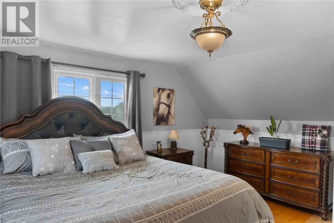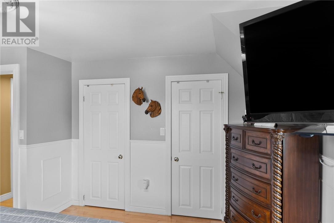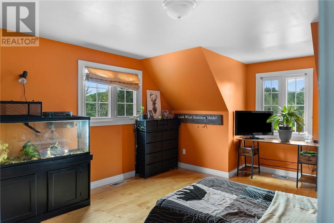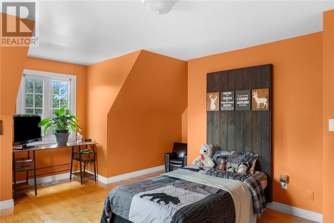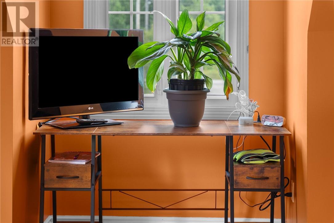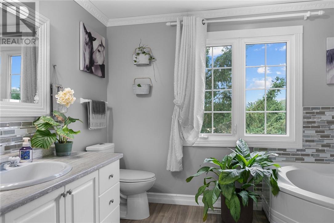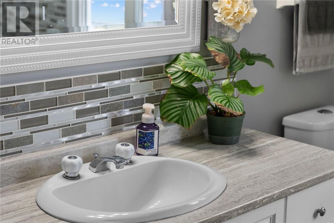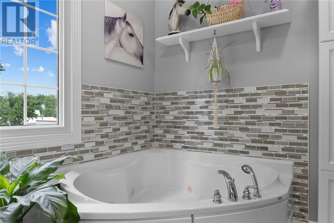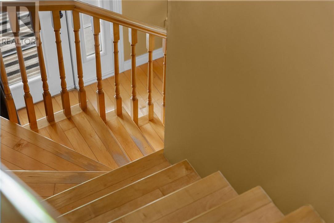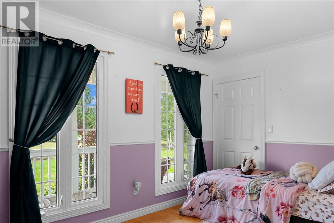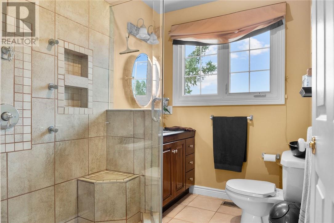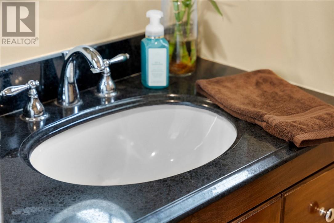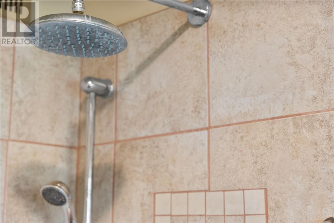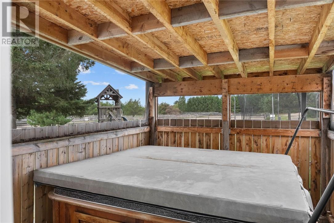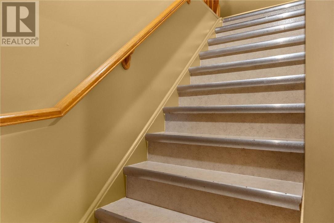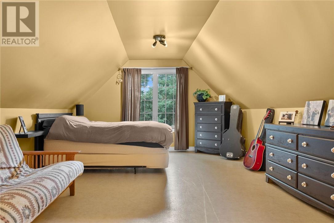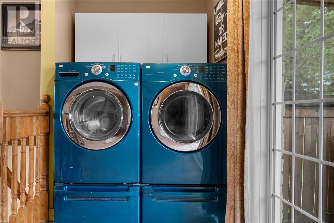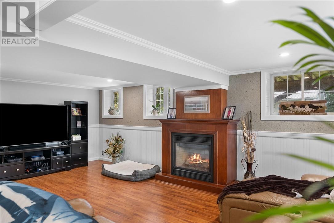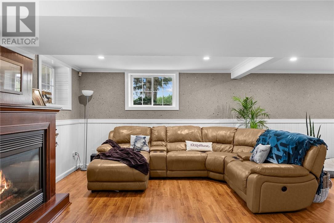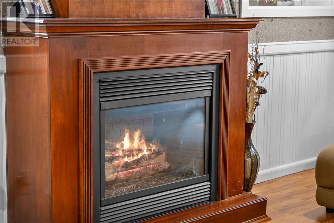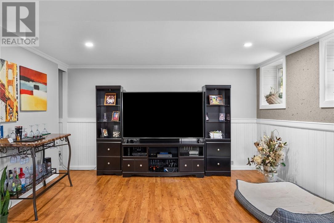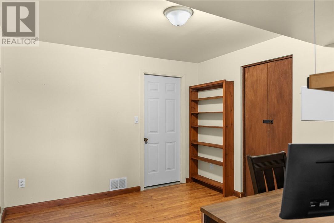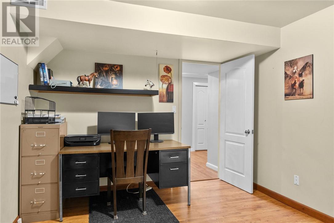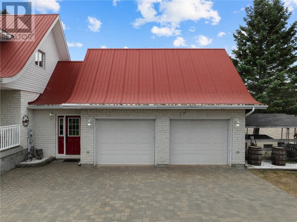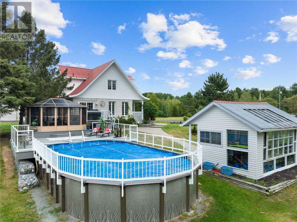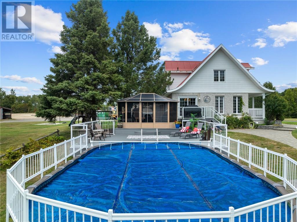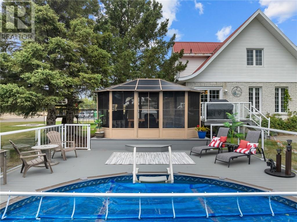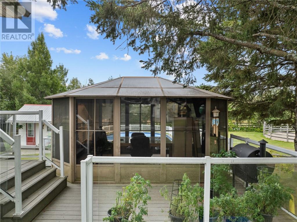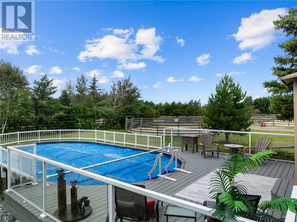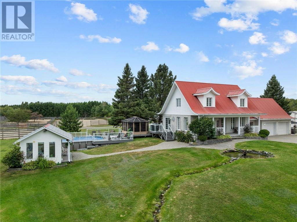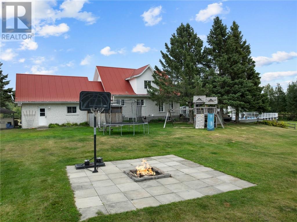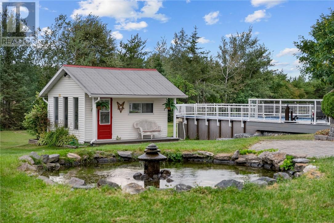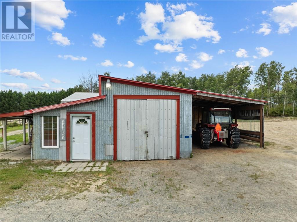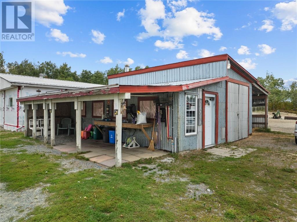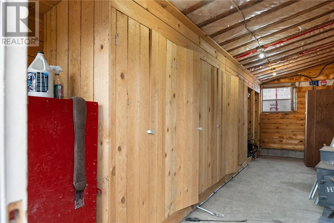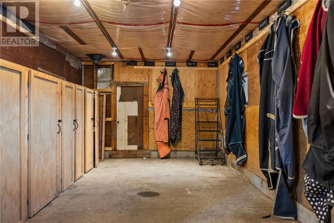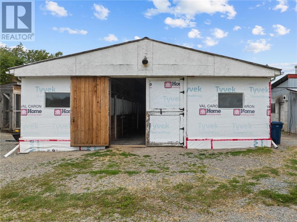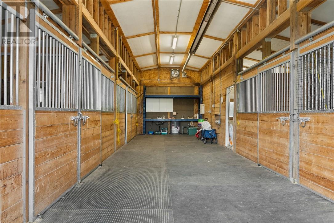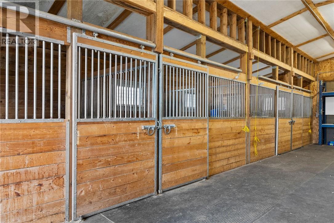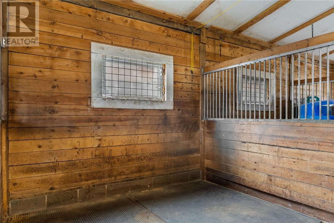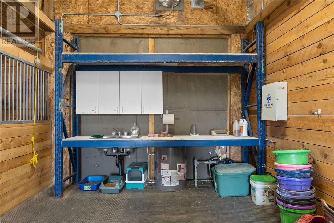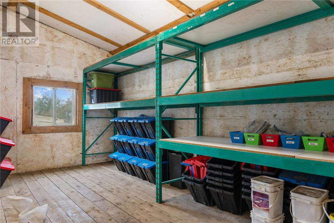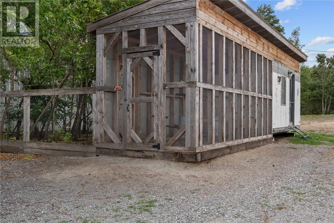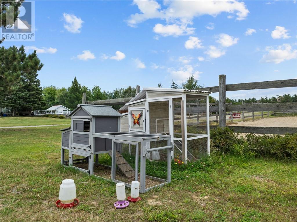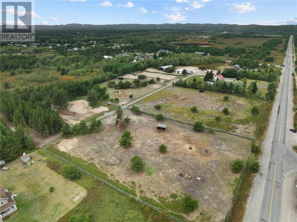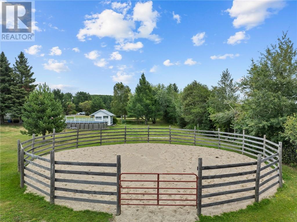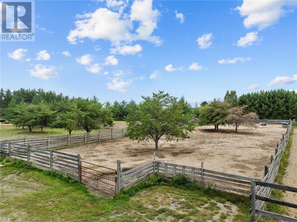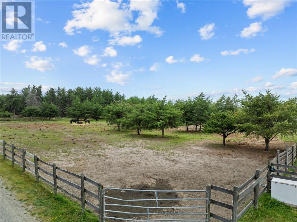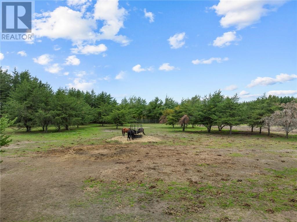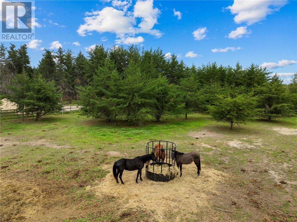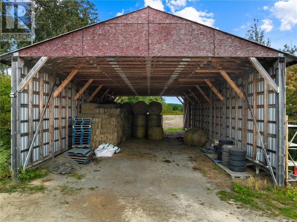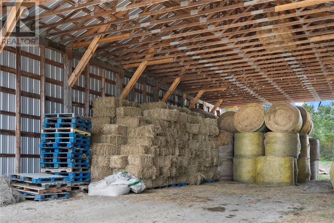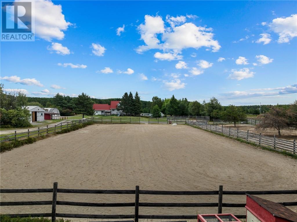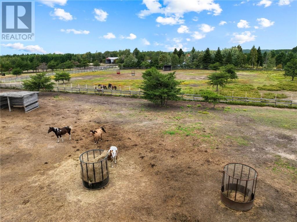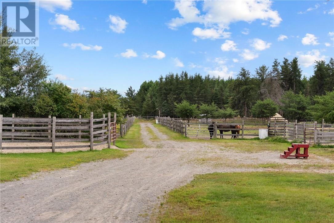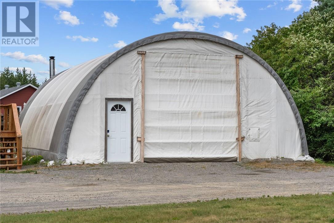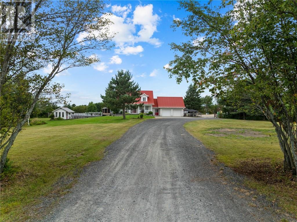4 Bedroom
2 Bathroom
Cape Cod
Fireplace
Above Ground Pool
Central Air Conditioning
Forced Air
Acreage
$1,050,000
Hobby Farm for Sale – Welcome to 5041 Notre Dame ave. featuring a charming Cape Cod–style home nestled on 13 acres of picturesque land. This lovingly cared-for property is ready for its next owner to carry on the pride, hard work, and attention that has gone into it over the years. Inside, the home offers 4 spacious bedrooms including a spacious loft above the garage. The main floor features a large foyer with convenient laundry, leading into a bright kitchen with an island and ample cabinetry with built in appliances and 2 pantries. A warm and inviting living room and dining area flow seamlessly to the outdoors, where you’ll find tiered composite decking, a gazebo, and an above-ground pool overlooking the property and front pond and your horses—a perfect setting for relaxation and entertaining. The lower level includes a large cozy family room with a gas fireplace, office/den, a Geo thermo forced air furnace in storage room, and a cold cellar. For horse lovers, the property includes a heated 34 x 42 barn with 6 stalls, water area and grain room, 24 x 26 tack room with plenty of lockers w separate blanket room and which this building also consists of a lean-to offering even more covered parking or storage plus a 36 x 70 hay barn and a chicken coop. All is ideal for keeping your own horses or even taking in boarders—the opportunities here are endless. The 30 x 40 quonset is perfect for farm equipment, business use, or personal toys. All is situated on well-maintained grounds with 4 pastures (with the potential for a 5th). Whether you’re looking for a peaceful retreat, a place to raise animals, or simply a beautiful country setting close to town, this move-in ready hobby farm has it all. Truly a must-see to appreciate! NEGOTIABLE: Hay feeders, water troughs for horses, Left over Hay, 77' Tractor and all implements (id:49187)
Property Details
|
MLS® Number
|
2124988 |
|
Property Type
|
Agriculture |
|
Amenities Near By
|
Park, Playground, Public Transit, Schools |
|
Equipment Type
|
None |
|
Farm Type
|
Other |
|
Pool Type
|
Above Ground Pool |
|
Rental Equipment Type
|
None |
|
Road Type
|
Paved Road |
|
Storage Type
|
Outside Storage, Storage In Basement |
|
Structure
|
Equestrian Arena |
Building
|
Bathroom Total
|
2 |
|
Bedrooms Total
|
4 |
|
Architectural Style
|
Cape Cod |
|
Basement Type
|
Full |
|
Cooling Type
|
Central Air Conditioning |
|
Exterior Finish
|
Brick |
|
Fireplace Fuel
|
Gas |
|
Fireplace Present
|
Yes |
|
Fireplace Total
|
1 |
|
Fireplace Type
|
Insert |
|
Flooring Type
|
Hardwood, Laminate, Tile |
|
Foundation Type
|
Block |
|
Heating Type
|
Forced Air |
|
Roof Material
|
Metal |
|
Roof Style
|
Unknown |
|
Stories Total
|
2 |
|
Utility Water
|
Sand Point |
Parking
Land
|
Access Type
|
Year-round Access |
|
Acreage
|
Yes |
|
Fence Type
|
Board, Electric, Partially Fenced |
|
Land Amenities
|
Park, Playground, Public Transit, Schools |
|
Sewer
|
Septic System |
|
Size Total Text
|
10 - 50 Acres |
|
Soil Type
|
Sand/gravel |
|
Zoning Description
|
Ru |
Rooms
| Level |
Type |
Length |
Width |
Dimensions |
|
Second Level |
Bedroom |
|
|
12.10 x 23 |
|
Second Level |
Bedroom |
|
|
13.1 x 14.10 |
|
Second Level |
Primary Bedroom |
|
|
13.11 x 17.4 |
|
Lower Level |
Den |
|
|
Measurements not available |
|
Lower Level |
Family Room |
|
|
16.3 x 22.5 |
|
Main Level |
Bedroom |
|
|
12.7 x 8.5 |
|
Main Level |
Living Room |
|
|
12.7 x 11.10 |
|
Main Level |
Dining Room |
|
|
12.9 x 11.4 |
|
Main Level |
Kitchen |
|
|
14.2 x 11.4 |
|
Main Level |
Foyer |
|
|
Measurements not available |
https://www.realtor.ca/real-estate/28930984/5041-notre-dame-avenue-hanmer

