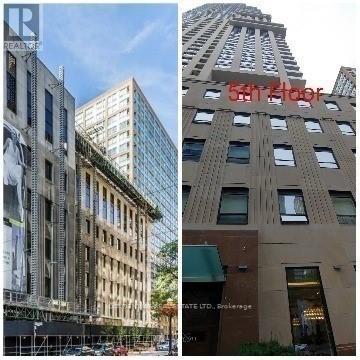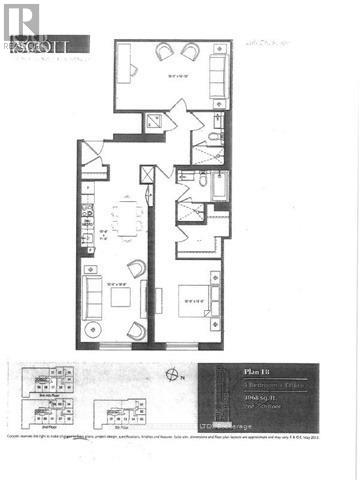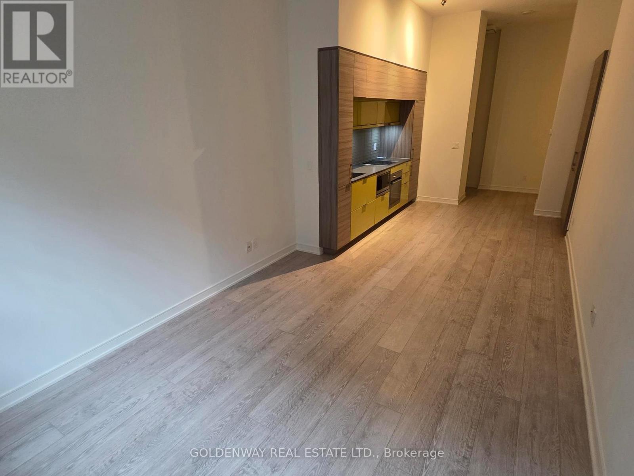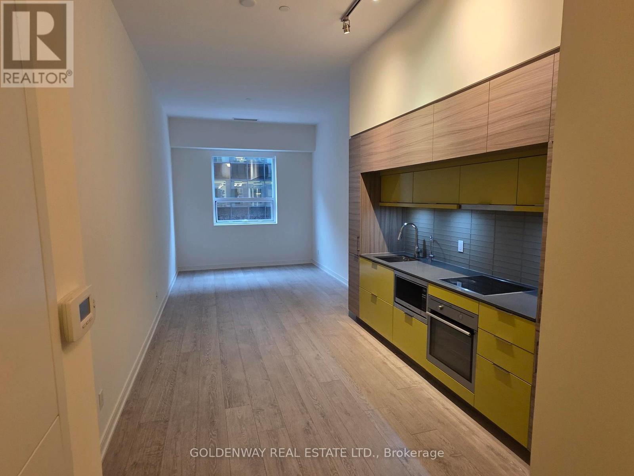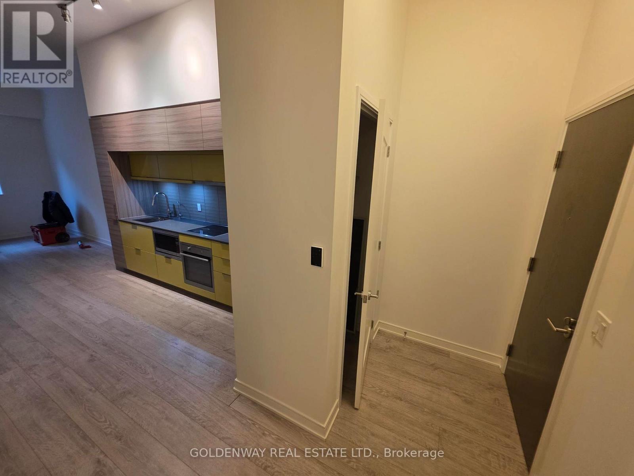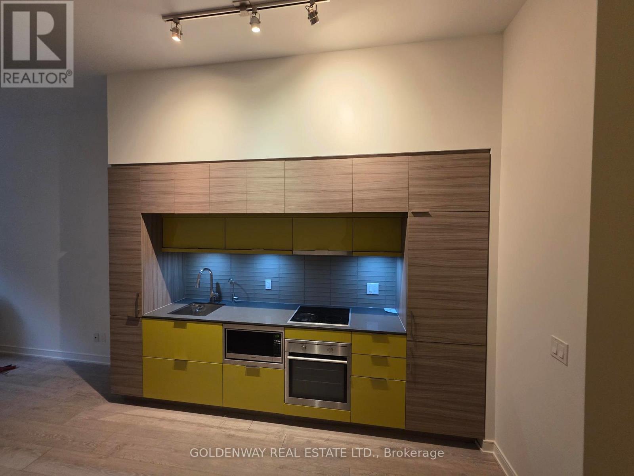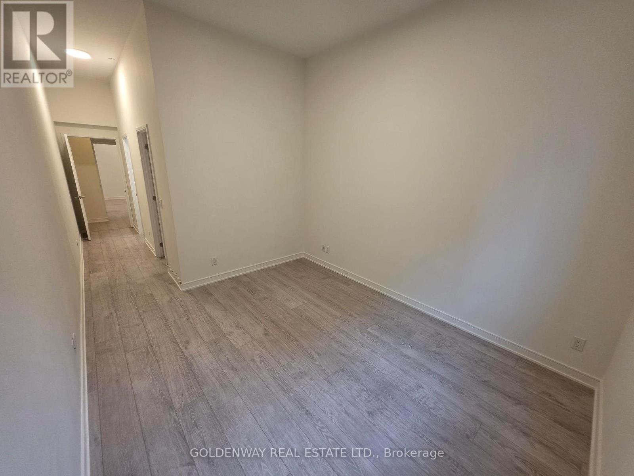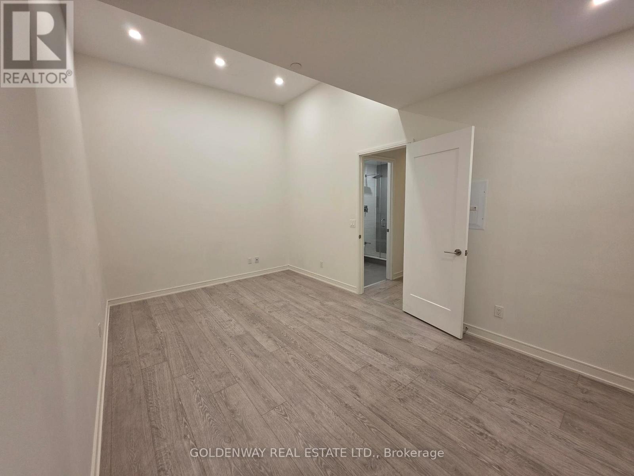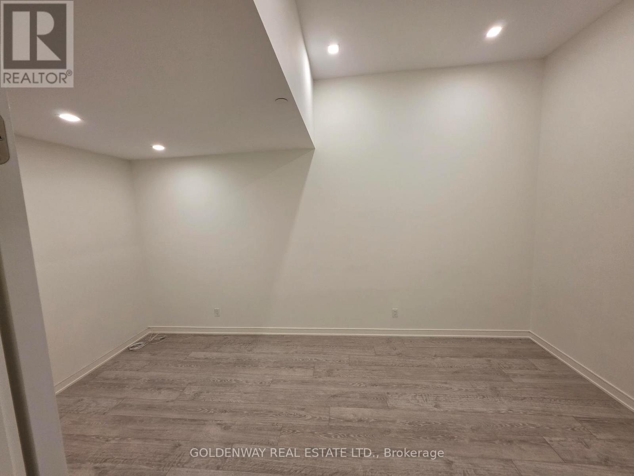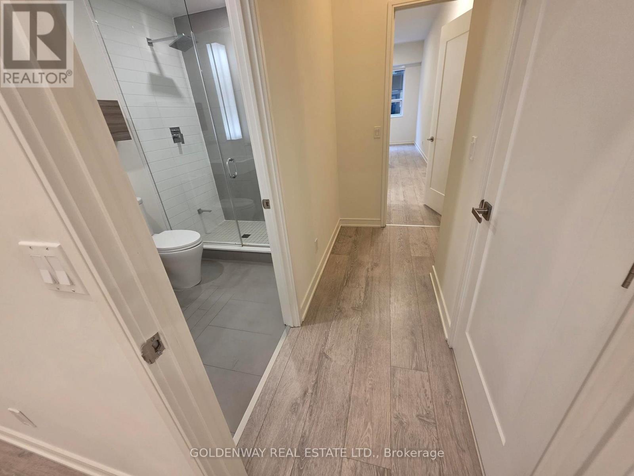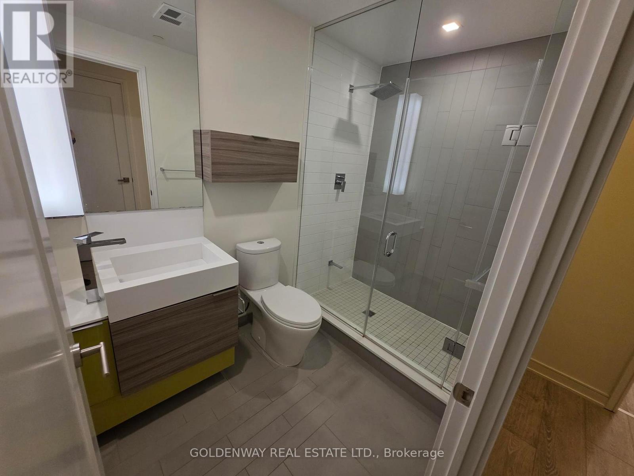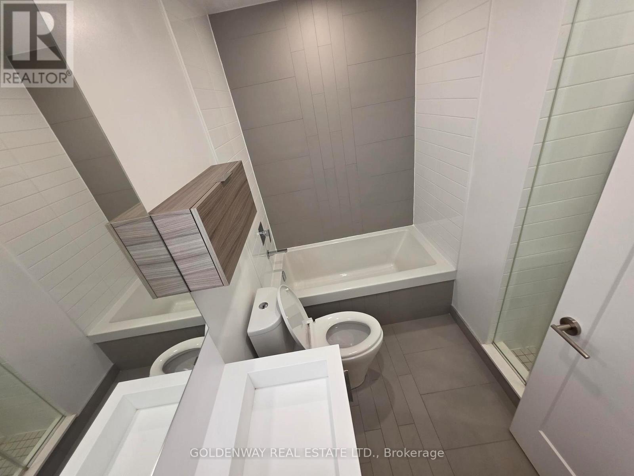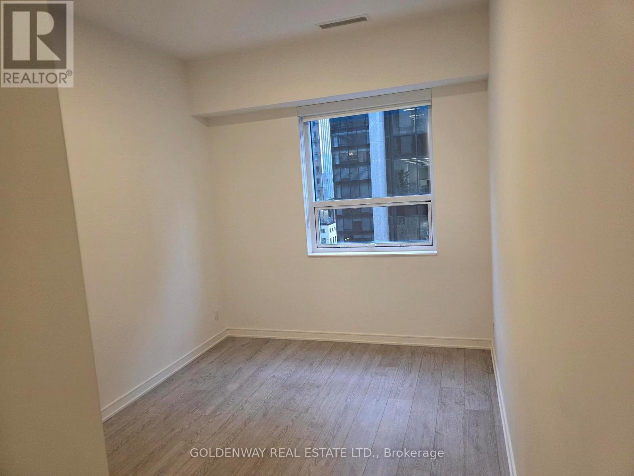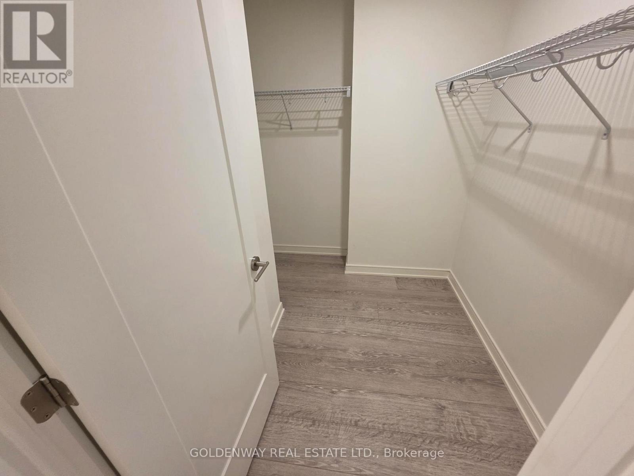2 Bedroom
2 Bathroom
1000 - 1199 sqft
Central Air Conditioning
Forced Air
$3,100 Monthly
Huge Loft Unit, Approximately 1068 S.F. Located In Downtown Core Financial District. Approx 11 Ft Ceiling, 2 Full Bath Rooms, Huge Den With Door ( can be use as 2nd bedroom), All Laminate Flooring. Steps To Subway, Yonge St, Berczy Park & Close To D V P, High Quality Integrated Kitchen With High End Appliances. Master Bedroom With Huge Walk-In Closet. One Locker. ***One Extra Parking Optional for $200*** (id:49187)
Property Details
|
MLS® Number
|
C12495270 |
|
Property Type
|
Single Family |
|
Community Name
|
Church-Yonge Corridor |
|
Community Features
|
Pets Allowed With Restrictions |
|
Features
|
Carpet Free |
Building
|
Bathroom Total
|
2 |
|
Bedrooms Above Ground
|
1 |
|
Bedrooms Below Ground
|
1 |
|
Bedrooms Total
|
2 |
|
Age
|
New Building |
|
Amenities
|
Storage - Locker |
|
Appliances
|
Dishwasher, Dryer, Microwave, Stove, Washer, Window Coverings, Refrigerator |
|
Basement Type
|
None |
|
Cooling Type
|
Central Air Conditioning |
|
Exterior Finish
|
Stone |
|
Flooring Type
|
Laminate |
|
Heating Fuel
|
Natural Gas |
|
Heating Type
|
Forced Air |
|
Size Interior
|
1000 - 1199 Sqft |
|
Type
|
Apartment |
Parking
Land
Rooms
| Level |
Type |
Length |
Width |
Dimensions |
|
Ground Level |
Living Room |
3.2 m |
5.72 m |
3.2 m x 5.72 m |
|
Ground Level |
Dining Room |
3.2 m |
3.5 m |
3.2 m x 3.5 m |
|
Ground Level |
Kitchen |
3.2 m |
3.5 m |
3.2 m x 3.5 m |
|
Ground Level |
Primary Bedroom |
3.2 m |
3.96 m |
3.2 m x 3.96 m |
|
Ground Level |
Den |
5.49 m |
3.3 m |
5.49 m x 3.3 m |
https://www.realtor.ca/real-estate/29052659/505-88-scott-street-toronto-church-yonge-corridor-church-yonge-corridor

