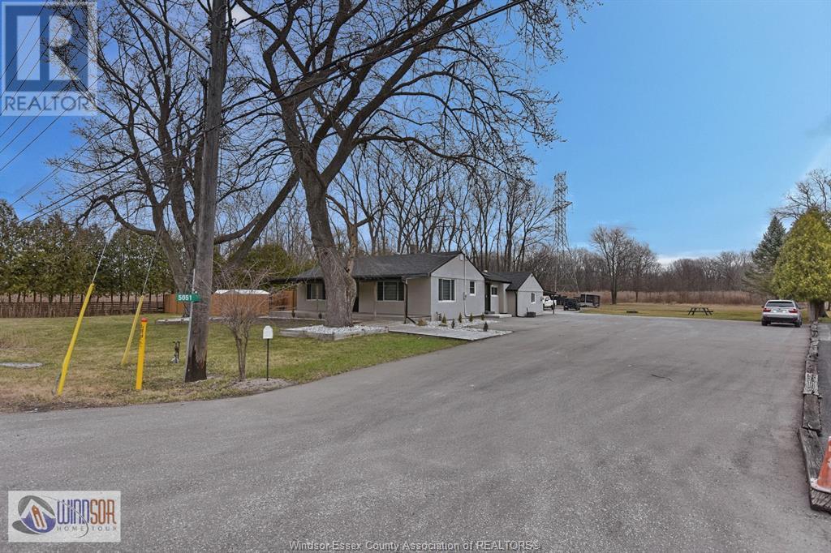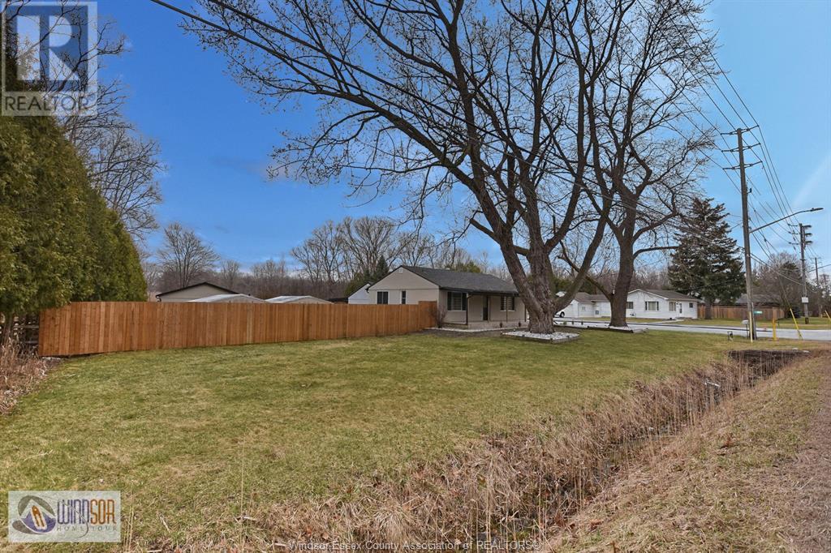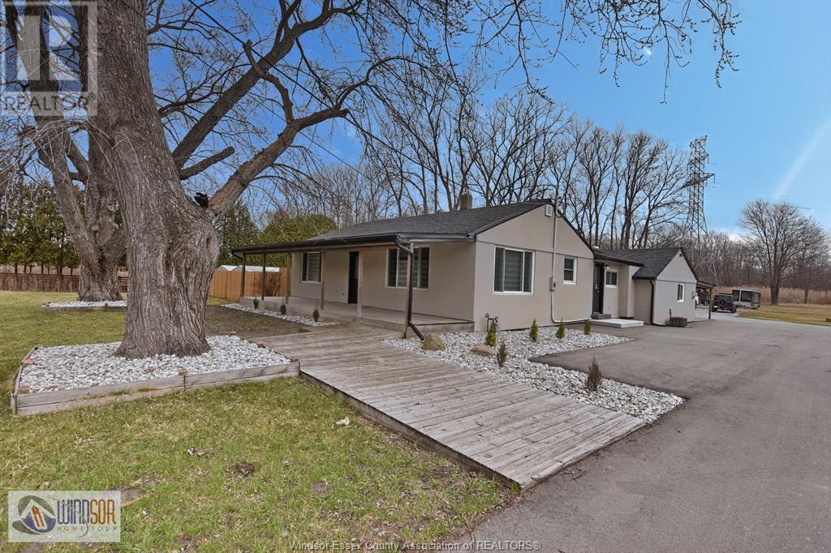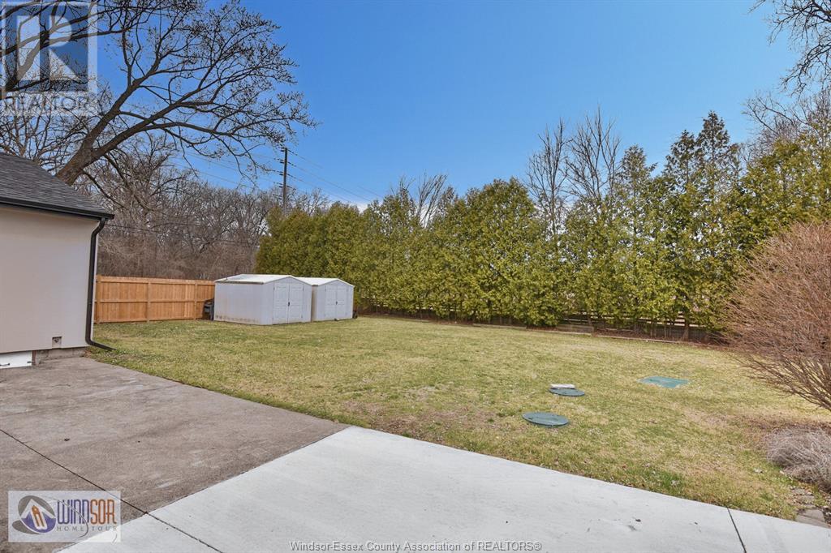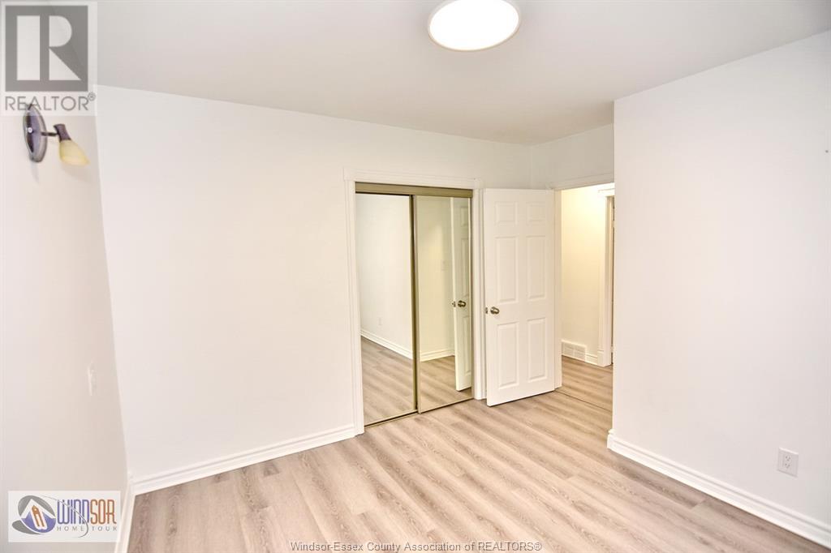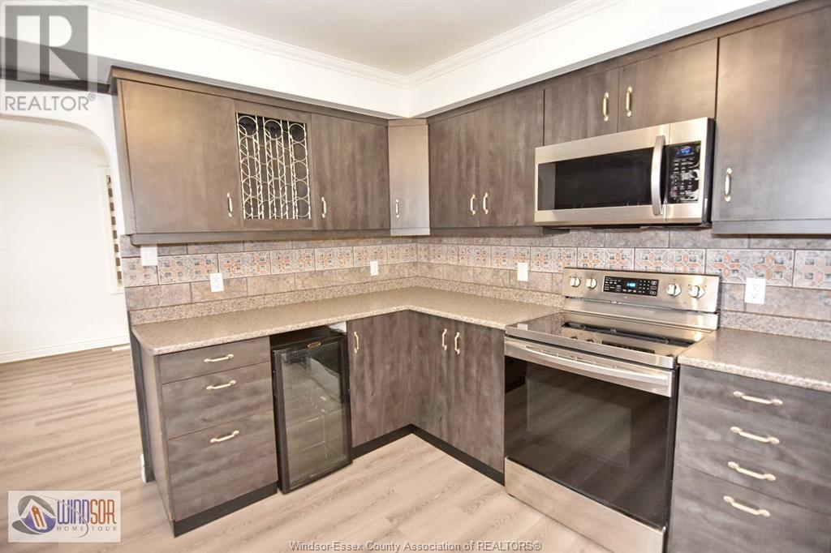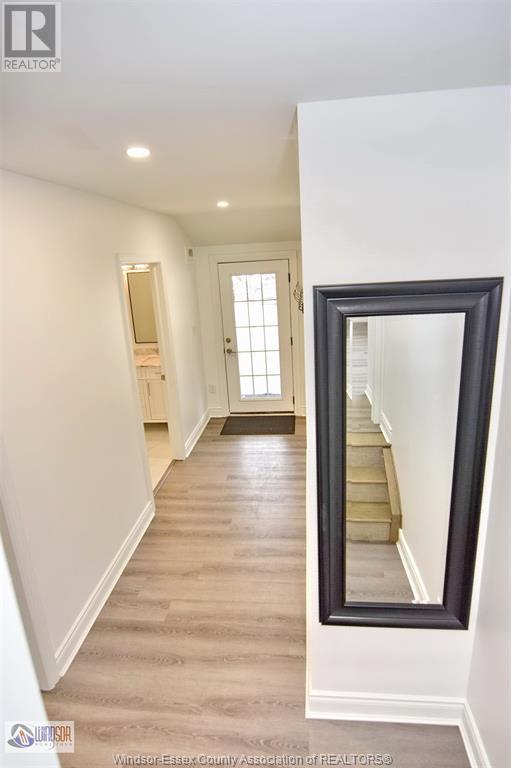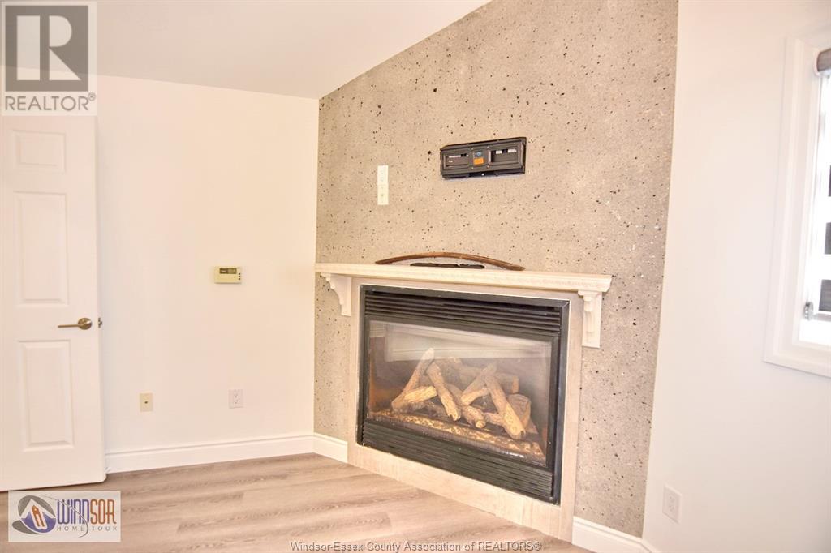519.240.3380
stacey@makeamove.ca
5051 Matchette Road Windsor, Ontario N9C 2A8
4 Bedroom
2 Bathroom
Bungalow, Ranch
Fireplace
Above Ground Pool
Central Air Conditioning
Forced Air, Furnace
Landscaped
$3,500 Monthly
STEP INTO COUNTY LIVING AT IT'S FINEST!! WELCOME TO 5051 MATCHETTE RD. THIS NEWLY RENOVATED CONVEINENTLY LOCATED TO BUS ROUTE & OJIBWAY NATURE CENTER. FEATURES 4 SPACIOUS BR 2 FULL BATHS, FRONT & REAR COVERED AREA, ABOVE GROUND POOL AND FIREPIT. GENEROUS PARKING FOR UP TO 8 CARS IDEAL FOR ENTERTAINING FAMILY & FRIENDS. PERFECT BLEND OF COUNTRY & CITY LIVING, JUST MINUTES FROM EC ROW, SITUTAED ON A VERY LARGE PROPERTY LOT WITH NO REAR NEIGHBOURS!!. AND SO MUCH MORE. CONTACT L/S MORE INFO. (id:49187)
Property Details
| MLS® Number | 25010834 |
| Property Type | Single Family |
| Neigbourhood | Malden |
| Features | Double Width Or More Driveway, Paved Driveway, Front Driveway |
| Pool Type | Above Ground Pool |
Building
| Bathroom Total | 2 |
| Bedrooms Above Ground | 4 |
| Bedrooms Total | 4 |
| Appliances | Central Vacuum, Dishwasher, Dryer, Microwave Range Hood Combo, Refrigerator, Stove, Washer |
| Architectural Style | Bungalow, Ranch |
| Constructed Date | 1954 |
| Construction Style Attachment | Detached |
| Cooling Type | Central Air Conditioning |
| Exterior Finish | Concrete/stucco |
| Fireplace Fuel | Gas,electric |
| Fireplace Present | Yes |
| Fireplace Type | Direct Vent,insert |
| Flooring Type | Ceramic/porcelain, Cushion/lino/vinyl |
| Heating Fuel | Natural Gas |
| Heating Type | Forced Air, Furnace |
| Stories Total | 1 |
| Type | House |
Parking
| Carport | |
| Inside Entry |
Land
| Acreage | No |
| Landscape Features | Landscaped |
| Sewer | Septic System |
| Size Irregular | 115.58x231.15 Ft |
| Size Total Text | 115.58x231.15 Ft |
| Zoning Description | Pd1 |
Rooms
| Level | Type | Length | Width | Dimensions |
|---|---|---|---|---|
| Main Level | Laundry Room | Measurements not available | ||
| Main Level | Living Room | Measurements not available | ||
| Main Level | 3pc Bathroom | Measurements not available | ||
| Main Level | 4pc Bathroom | Measurements not available | ||
| Main Level | Kitchen | Measurements not available | ||
| Main Level | Bedroom | Measurements not available | ||
| Main Level | Bedroom | Measurements not available | ||
| Main Level | Bedroom | Measurements not available | ||
| Main Level | Bedroom | Measurements not available |
https://www.realtor.ca/real-estate/28241910/5051-matchette-road-windsor

