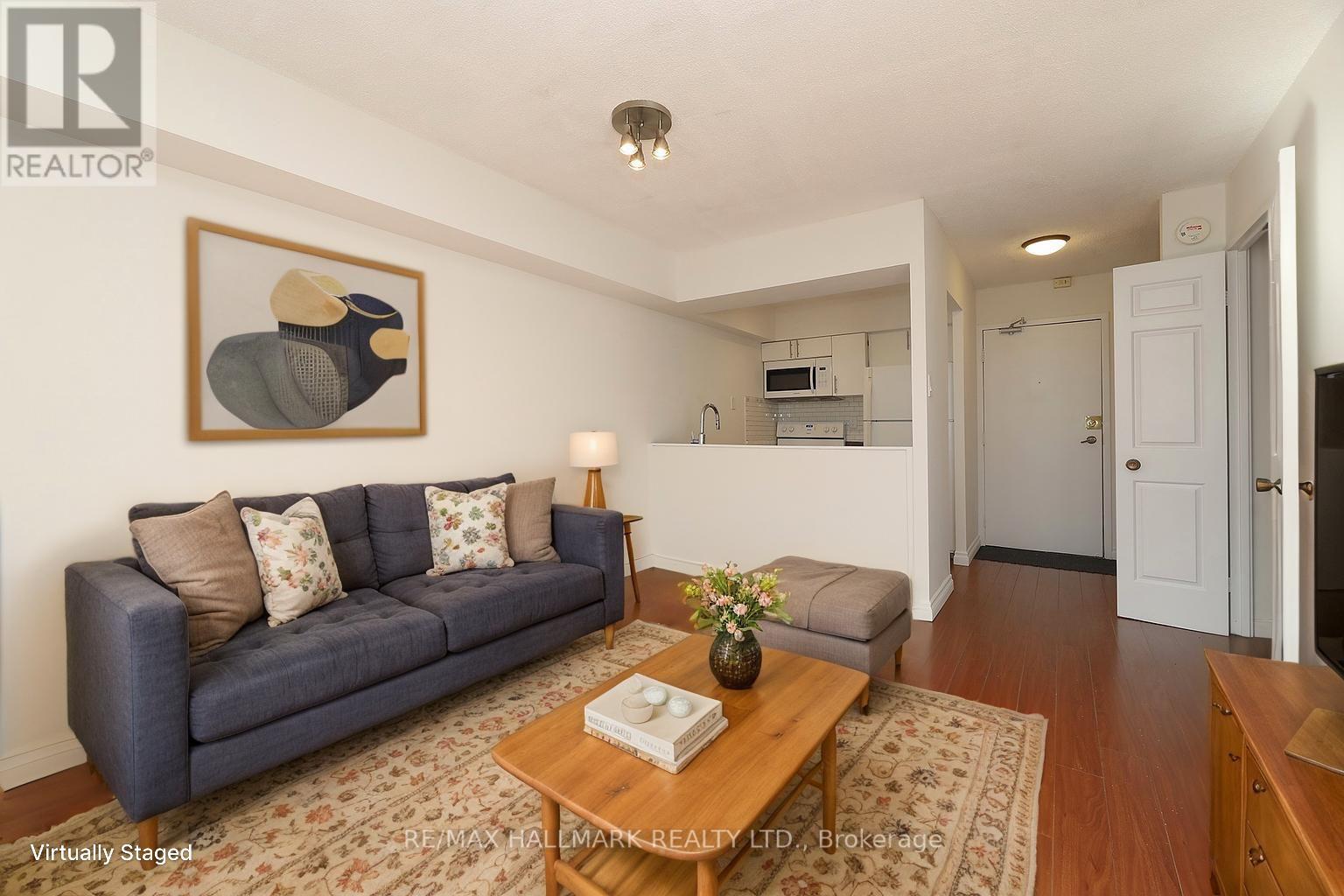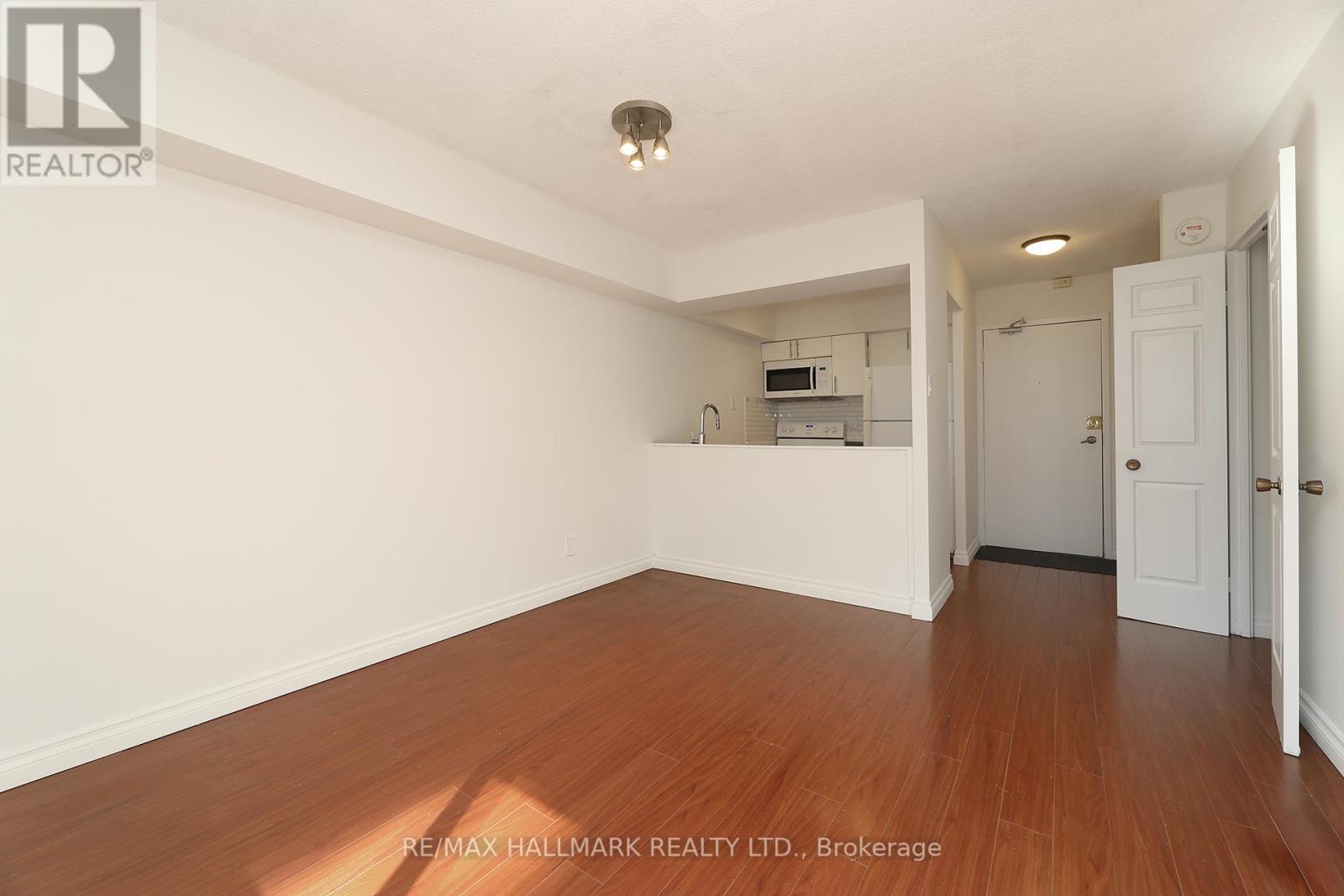506 - 105 Mccaul Street Toronto (Kensington-Chinatown), Ontario M5T 2X4
$399,900Maintenance, Cable TV, Common Area Maintenance, Heat, Electricity, Insurance, Water
$589.18 Monthly
Maintenance, Cable TV, Common Area Maintenance, Heat, Electricity, Insurance, Water
$589.18 MonthlyLive in the heart of downtown Toronto in one of the first Tridel communities in the city. A name synonymous with quality and thoughtful design. This efficiently laid-out 1-bedroom suite features laminate flooring throughout and a modern kitchen with subway tile backsplash. Enjoy a spacious private balcony overlooking the serene garden courtyard, a rare and peaceful retreat in the urban core. The unit also includes paid underground parking. Residents have access to a fantastic range of amenities, including a rooftop deck and garden with panoramic city views, an outdoor pool, a fully equipped gym and exercise room & a games room. Location, location, location!!! Steps from OCAD University, University of Toronto, Kensington Market, Queen West, Chinatown, and the AGO, this location offers an unbeatable lifestyle with top-tier walkability, transit access, and culture. Whether you're a first-time buyer, student, or investor, this well-maintained suite in a landmark building presents a unique opportunity to own in one of Torontos most dynamic and historic neighbourhoods. (id:49187)
Property Details
| MLS® Number | C12175813 |
| Property Type | Single Family |
| Neigbourhood | Spadina—Fort York |
| Community Name | Kensington-Chinatown |
| Amenities Near By | Hospital, Public Transit |
| Community Features | Pet Restrictions |
| Features | Balcony |
| Pool Type | Outdoor Pool |
Building
| Bathroom Total | 1 |
| Bedrooms Above Ground | 1 |
| Bedrooms Total | 1 |
| Amenities | Exercise Centre, Recreation Centre, Party Room |
| Appliances | Microwave, Stove, Window Coverings, Refrigerator |
| Cooling Type | Central Air Conditioning |
| Exterior Finish | Brick |
| Flooring Type | Laminate, Concrete |
| Heating Fuel | Natural Gas |
| Heating Type | Forced Air |
| Type | Apartment |
Parking
| Underground | |
| Garage |
Land
| Acreage | No |
| Land Amenities | Hospital, Public Transit |
Rooms
| Level | Type | Length | Width | Dimensions |
|---|---|---|---|---|
| Ground Level | Foyer | 2.42 m | 1.12 m | 2.42 m x 1.12 m |
| Ground Level | Living Room | 4.26 m | 3.32 m | 4.26 m x 3.32 m |
| Ground Level | Kitchen | 2.39 m | 1.92 m | 2.39 m x 1.92 m |
| Ground Level | Bedroom | 2.65 m | 2.34 m | 2.65 m x 2.34 m |
| Ground Level | Other | 2.8 m | 1.8 m | 2.8 m x 1.8 m |


























