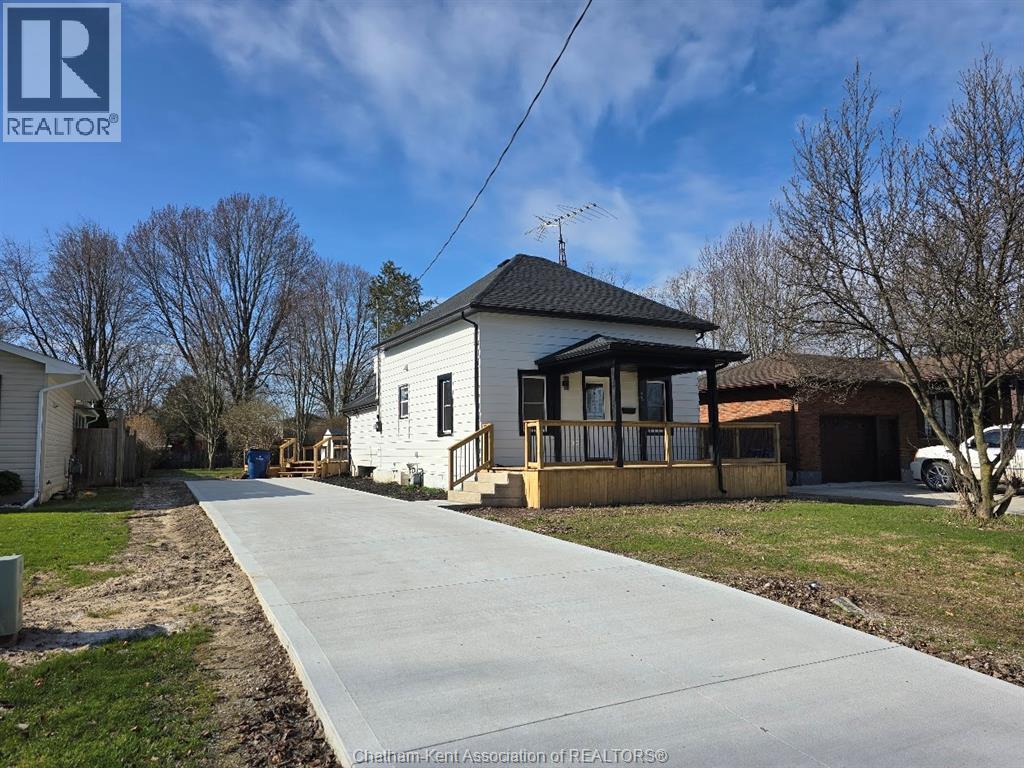3 Bedroom
2 Bathroom
Bungalow
Central Air Conditioning
Forced Air, Furnace
$329,000
Step into modern comfort with timeless small-town charm. This beautifully renovated home offers 3 spacious bedrooms and 2 full bathrooms, designed with both style and function in mind. The bright, open-concept layout features all-new flooring and a stunning, fully remodeled kitchen with brand new stainless steel appliances, beautiful cabinetry, and a chic center island with extra storage—perfect for everyday living and entertaining. The primary bedroom includes a private ensuite, while the main bathroom has been tastefully updated for added comfort. Enjoy the outdoors on rebuilt front and rear decks—ideal for relaxing or hosting. A brand-new concrete driveway provides parking for 3–4 vehicles, complemented by updated soffits, eaves, and downspouts for lasting curb appeal. Extra highlights include: New Navien Gas Tankless Hot Water Heater; Newly sided and roofed shed for extra storage; New main water line under driveway; New concrete footings for steel pole support front crawl space. Immediate Possession! (id:49187)
Property Details
|
MLS® Number
|
25021527 |
|
Property Type
|
Single Family |
|
Features
|
Concrete Driveway, Side Driveway |
Building
|
Bathroom Total
|
2 |
|
Bedrooms Above Ground
|
3 |
|
Bedrooms Total
|
3 |
|
Appliances
|
Dishwasher, Dryer, Refrigerator, Stove, Washer |
|
Architectural Style
|
Bungalow |
|
Constructed Date
|
1900 |
|
Cooling Type
|
Central Air Conditioning |
|
Exterior Finish
|
Aluminum/vinyl |
|
Flooring Type
|
Cushion/lino/vinyl |
|
Foundation Type
|
Block, Concrete |
|
Heating Fuel
|
Natural Gas |
|
Heating Type
|
Forced Air, Furnace |
|
Stories Total
|
1 |
|
Type
|
House |
Land
|
Acreage
|
No |
|
Size Irregular
|
50 X 171 / 0.197 Ac |
|
Size Total Text
|
50 X 171 / 0.197 Ac|under 1/4 Acre |
|
Zoning Description
|
R1 |
Rooms
| Level |
Type |
Length |
Width |
Dimensions |
|
Main Level |
Storage |
8 ft ,7 in |
3 ft |
8 ft ,7 in x 3 ft |
|
Main Level |
4pc Bathroom |
8 ft ,3 in |
7 ft ,6 in |
8 ft ,3 in x 7 ft ,6 in |
|
Main Level |
Bedroom |
12 ft ,10 in |
7 ft ,4 in |
12 ft ,10 in x 7 ft ,4 in |
|
Main Level |
Bedroom |
11 ft ,5 in |
7 ft ,6 in |
11 ft ,5 in x 7 ft ,6 in |
|
Main Level |
3pc Ensuite Bath |
7 ft ,9 in |
7 ft ,7 in |
7 ft ,9 in x 7 ft ,7 in |
|
Main Level |
Primary Bedroom |
12 ft ,2 in |
7 ft ,10 in |
12 ft ,2 in x 7 ft ,10 in |
|
Main Level |
Living Room |
17 ft ,7 in |
11 ft ,3 in |
17 ft ,7 in x 11 ft ,3 in |
|
Main Level |
Kitchen |
15 ft ,6 in |
14 ft ,1 in |
15 ft ,6 in x 14 ft ,1 in |
https://www.realtor.ca/real-estate/28774014/507-trerice-street-west-dresden
































