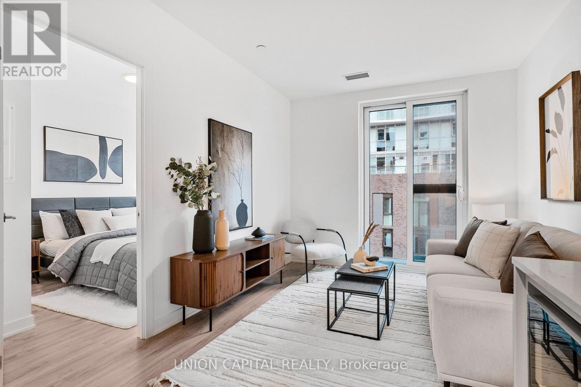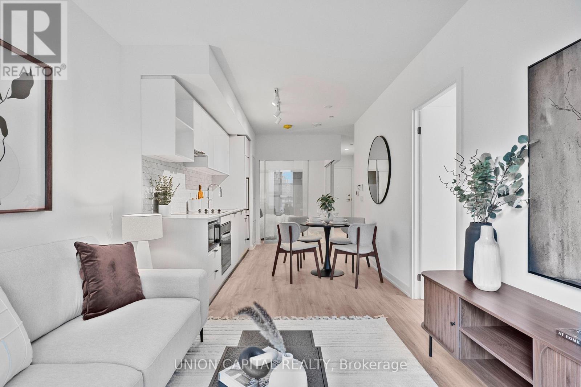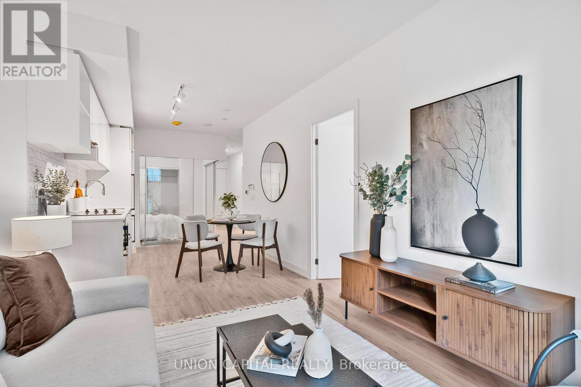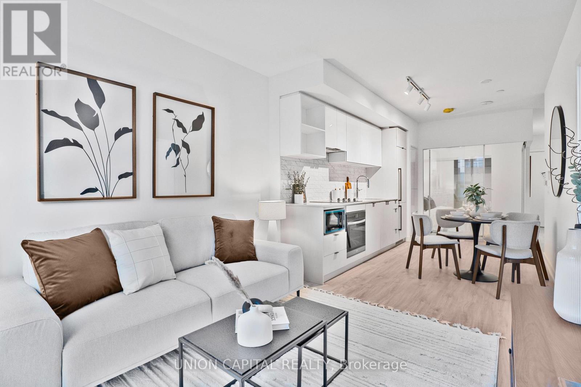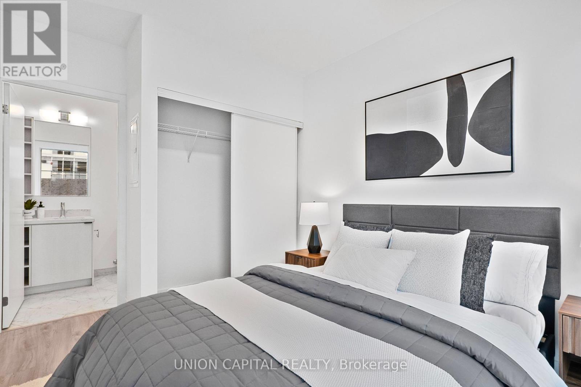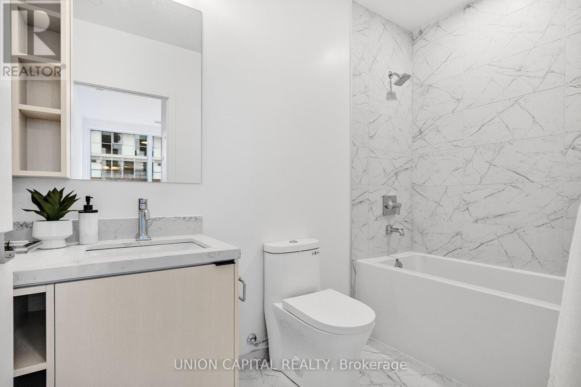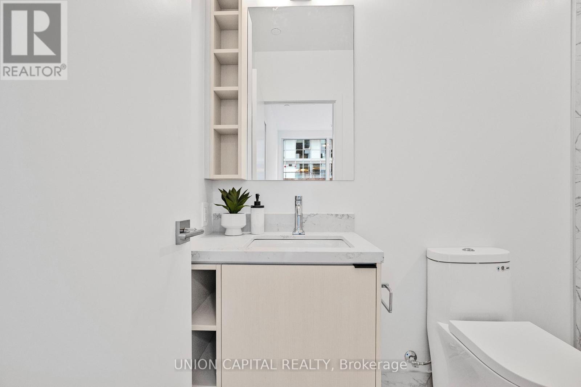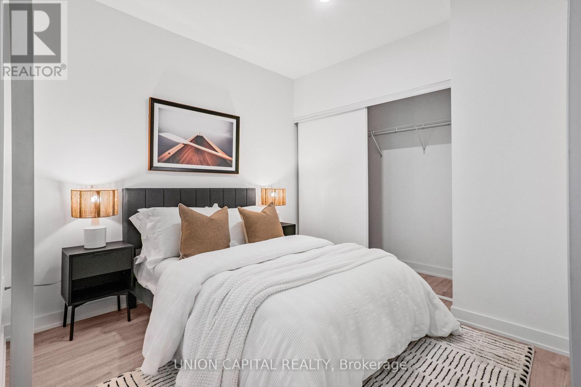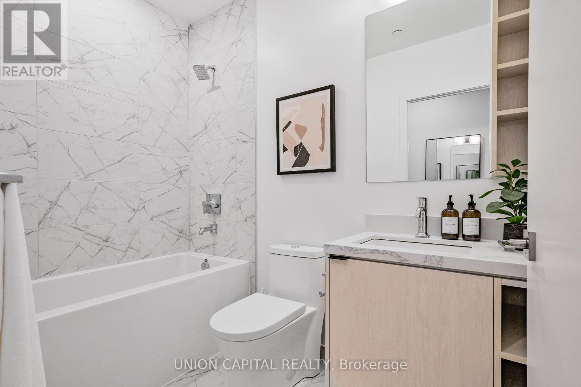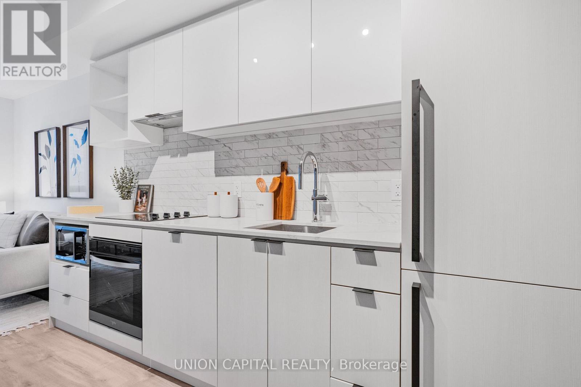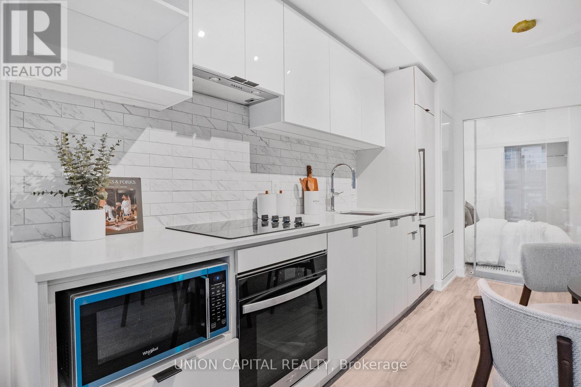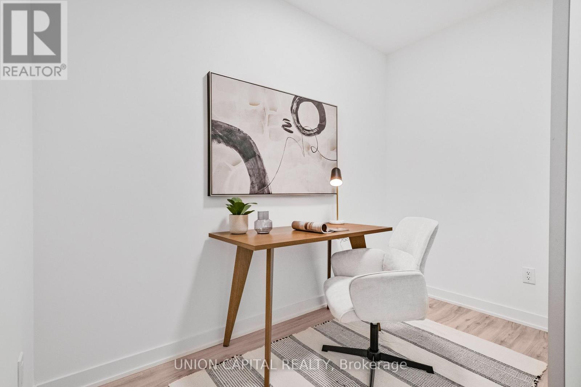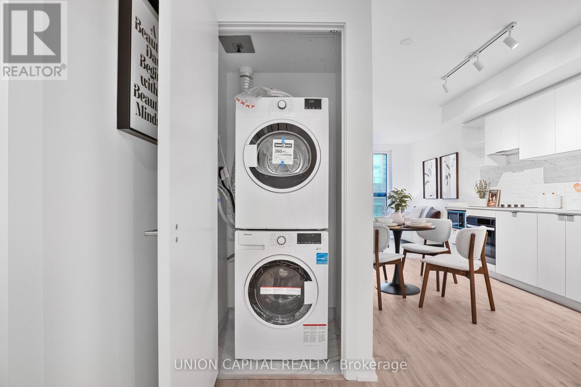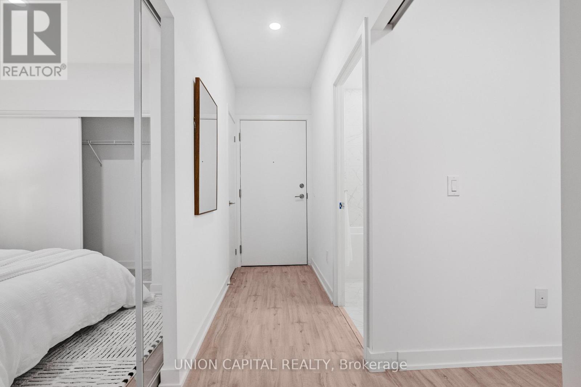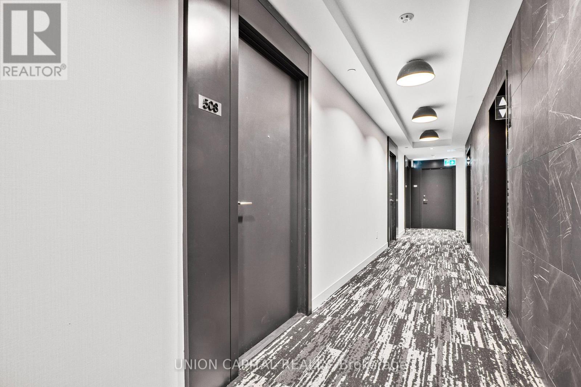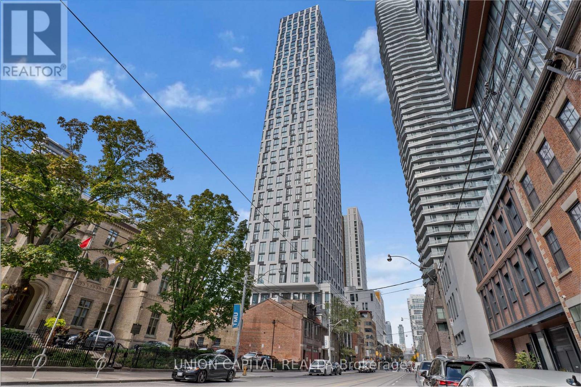508 - 252 Church Street Toronto (Church-Yonge Corridor), Ontario M5B 0E6
$735,000Maintenance, Common Area Maintenance, Insurance
$600.49 Monthly
Maintenance, Common Area Maintenance, Insurance
$600.49 MonthlyExperience elevated downtown living at 252 Church St! Brand-new 2-bedroom + den, 2-bathroom condo offering the perfect blend of style and functionality in downtown Toronto. This thoughtfully designed suite features an open-concept layout with sleek modern finishes, a contemporary kitchen with integrated appliances, and a bright, spacious living area. The primary bedroom includes a private ensuite, and the den provides an ideal space for a home office or study. Enjoy over 18,000 sq. ft. of premium amenities, including a 24-hour concierge, fitness centre with CrossFit, yoga and Peloton areas, co-working lounges, games and media rooms, and outdoor BBQ and dining terraces. Located at Church & Dundas, steps from Toronto Metropolitan University, Eaton Centre, Yonge-Dundas Square, TTC, and a vibrant selection of shops and restaurants. Urban living at its finest! (id:49187)
Property Details
| MLS® Number | C12477945 |
| Property Type | Single Family |
| Community Name | Church-Yonge Corridor |
| Community Features | Pets Allowed With Restrictions |
| Features | Balcony, Carpet Free, In Suite Laundry |
Building
| Bathroom Total | 2 |
| Bedrooms Above Ground | 2 |
| Bedrooms Below Ground | 1 |
| Bedrooms Total | 3 |
| Age | New Building |
| Appliances | Oven - Built-in, Range, Cooktop, Dishwasher, Dryer, Microwave, Oven, Washer, Refrigerator |
| Basement Type | None |
| Cooling Type | Central Air Conditioning |
| Exterior Finish | Concrete |
| Heating Fuel | Natural Gas |
| Heating Type | Forced Air |
| Size Interior | 700 - 799 Sqft |
| Type | Apartment |
Parking
| No Garage |
Land
| Acreage | No |
Rooms
| Level | Type | Length | Width | Dimensions |
|---|---|---|---|---|
| Flat | Living Room | 7.44 m | 2.95 m | 7.44 m x 2.95 m |
| Flat | Dining Room | 7.44 m | 2.95 m | 7.44 m x 2.95 m |
| Flat | Kitchen | 7.44 m | 2.95 m | 7.44 m x 2.95 m |
| Flat | Primary Bedroom | 3.73 m | 2.74 m | 3.73 m x 2.74 m |
| Flat | Bedroom 2 | 2.84 m | 2.79 m | 2.84 m x 2.79 m |
| Flat | Den | 2.89 m | 1.73 m | 2.89 m x 1.73 m |

