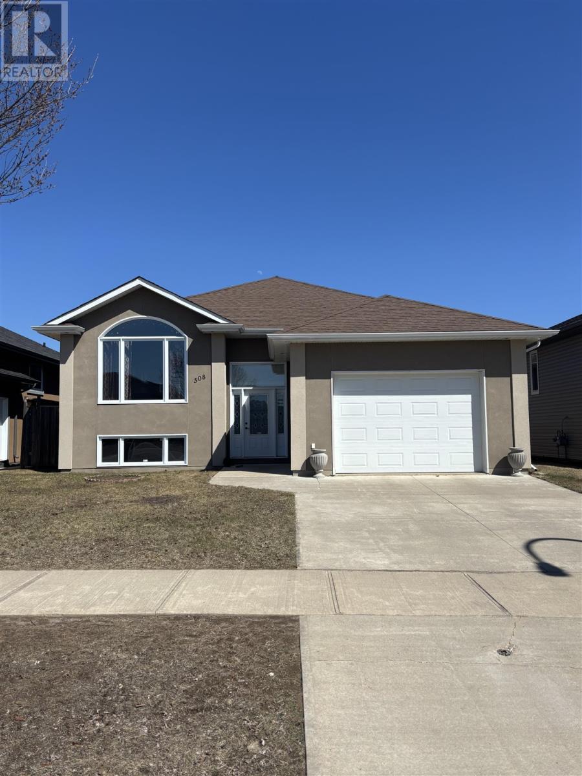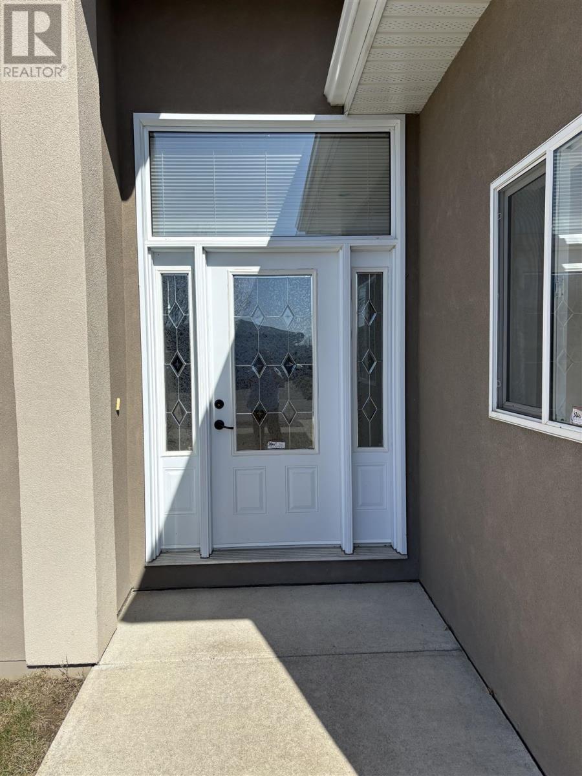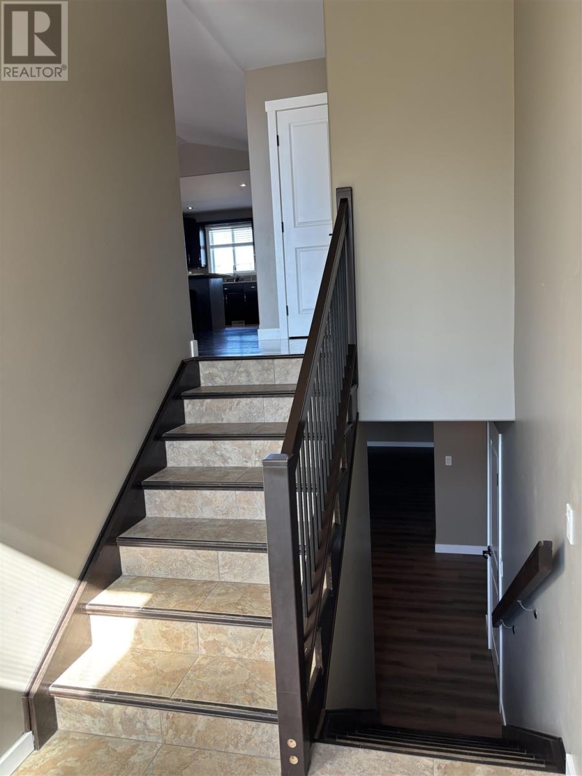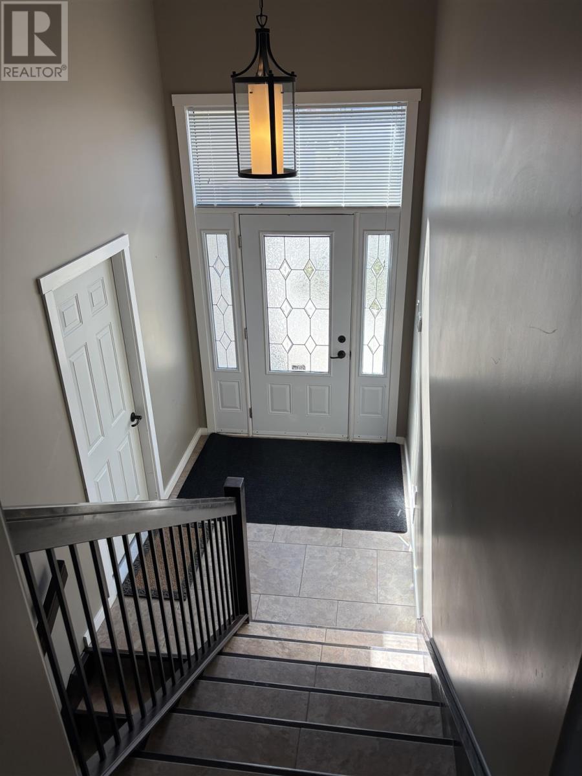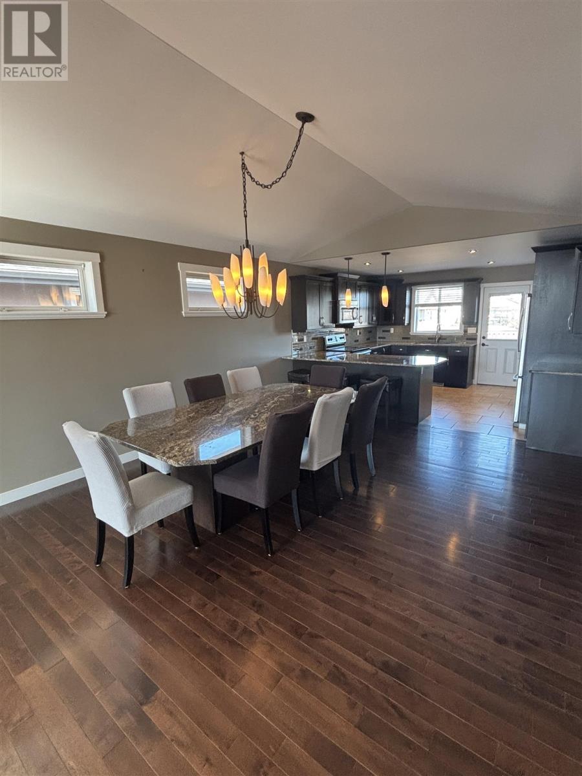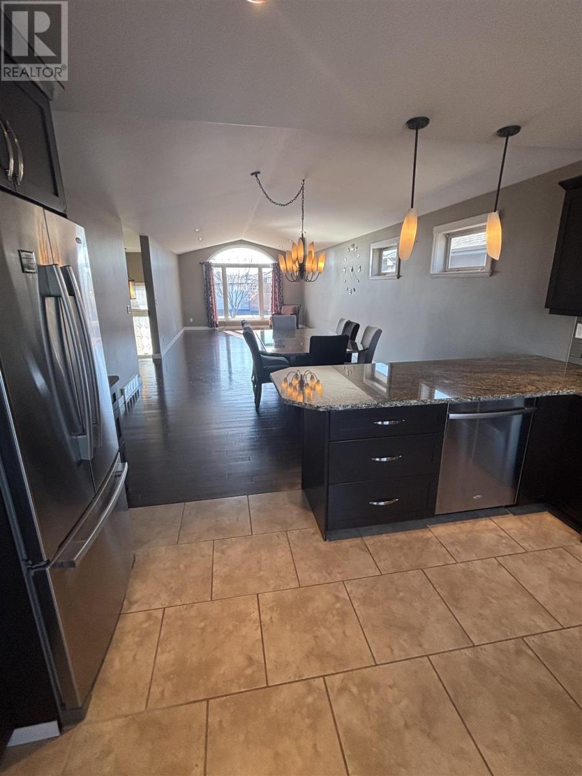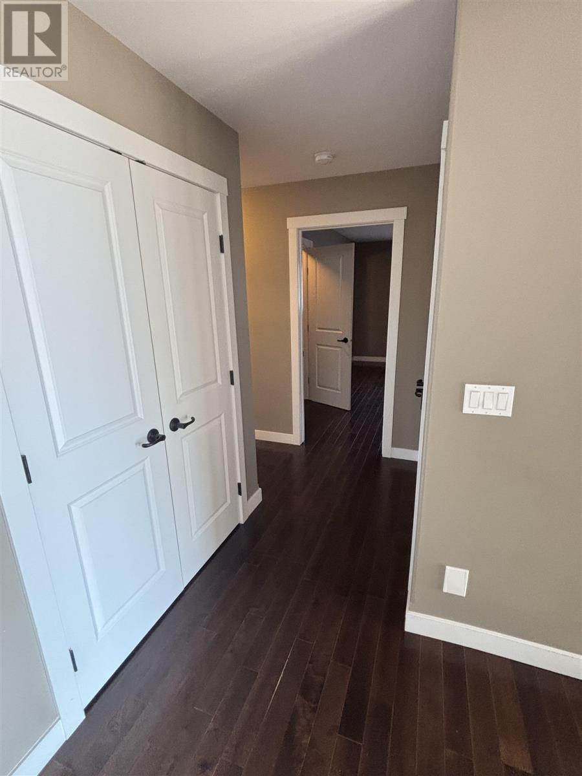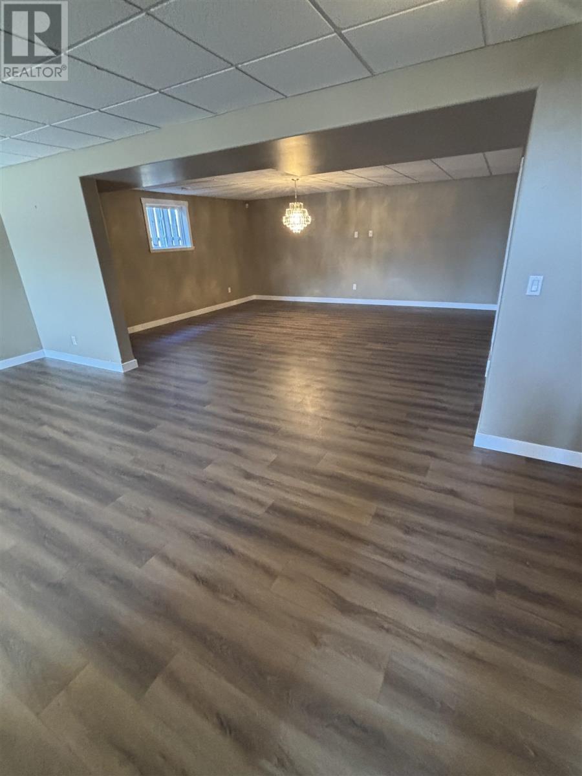5 Bedroom
4 Bathroom
1775 sqft
Bi-Level
Air Conditioned, Air Exchanger, Central Air Conditioning
Forced Air
$679,900
No shortage of room for the growing family in this spacious and bright 3+2 bedroom, 2 bath +1 ensuite, 1775 sq. ft. bi-level home just steps from Woodcrest school. Built in 2011, this home features an open floor plan perfect for entertaining, a completely finished lower level, attached garage and fenced yard for the kiddos and pets all in a fantastic family friendly neighbourhood. Call today to arrange a personal showing! (id:49187)
Property Details
|
MLS® Number
|
TB251088 |
|
Property Type
|
Single Family |
|
Community Name
|
Thunder Bay |
|
Communication Type
|
High Speed Internet |
|
Community Features
|
Bus Route |
|
Features
|
Paved Driveway |
|
Structure
|
Deck |
Building
|
Bathroom Total
|
4 |
|
Bedrooms Above Ground
|
3 |
|
Bedrooms Below Ground
|
2 |
|
Bedrooms Total
|
5 |
|
Appliances
|
Alarm System, Stove, Dryer, Refrigerator, Washer |
|
Architectural Style
|
Bi-level |
|
Basement Development
|
Finished |
|
Basement Type
|
Full (finished) |
|
Constructed Date
|
2011 |
|
Construction Style Attachment
|
Detached |
|
Cooling Type
|
Air Conditioned, Air Exchanger, Central Air Conditioning |
|
Exterior Finish
|
Stucco, Vinyl |
|
Flooring Type
|
Hardwood |
|
Foundation Type
|
Wood |
|
Heating Fuel
|
Natural Gas |
|
Heating Type
|
Forced Air |
|
Stories Total
|
1 |
|
Size Interior
|
1775 Sqft |
|
Utility Water
|
Municipal Water |
Parking
Land
|
Access Type
|
Road Access |
|
Acreage
|
No |
|
Fence Type
|
Fenced Yard |
|
Sewer
|
Sanitary Sewer |
|
Size Frontage
|
49.0300 |
|
Size Total Text
|
Under 1/2 Acre |
Rooms
| Level |
Type |
Length |
Width |
Dimensions |
|
Basement |
Bedroom |
|
|
11.4' x 14.8' |
|
Basement |
Bedroom |
|
|
10.11' x 18.1' |
|
Basement |
Recreation Room |
|
|
13.6' x 28.1' |
|
Basement |
Family Room |
|
|
17.1' x 18.10' |
|
Basement |
Bathroom |
|
|
4 PIECE |
|
Main Level |
Living Room/dining Room |
|
|
13.8' x 33.6' |
|
Main Level |
Primary Bedroom |
|
|
12.11' x 14.8' |
|
Main Level |
Kitchen |
|
|
12.6' x 13.8' |
|
Main Level |
Bedroom |
|
|
10.7' x 12' |
|
Main Level |
Bedroom |
|
|
10.7' x 12' |
|
Main Level |
Bathroom |
|
|
4 PIECE |
|
Main Level |
Bathroom |
|
|
4 PIECE |
Utilities
|
Cable
|
Available |
|
Electricity
|
Available |
|
Natural Gas
|
Available |
|
Telephone
|
Available |
https://www.realtor.ca/real-estate/28287711/508-fireweed-bay-thunder-bay-thunder-bay

