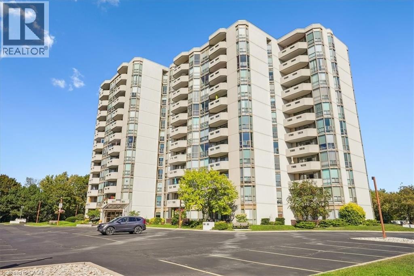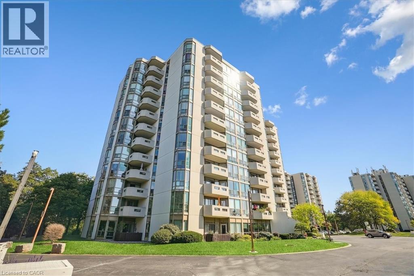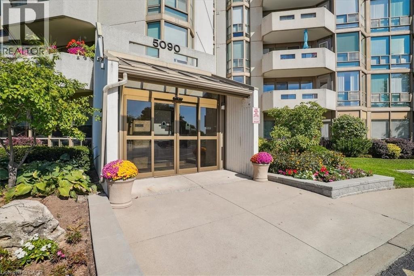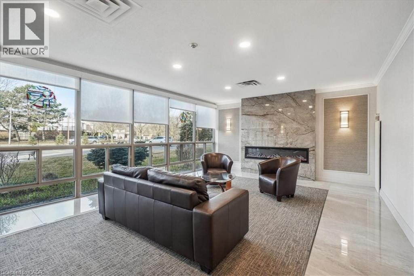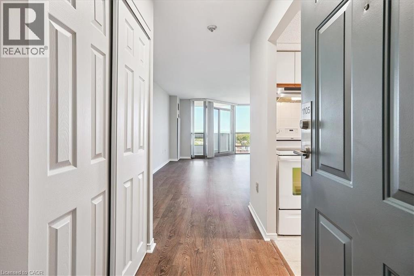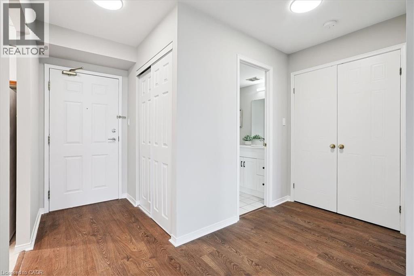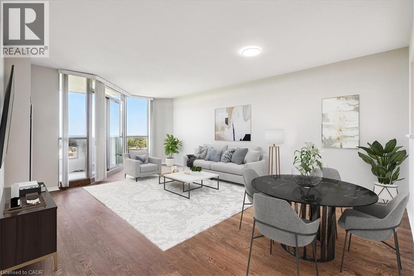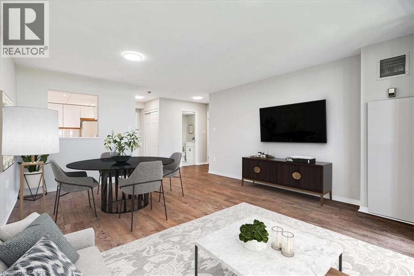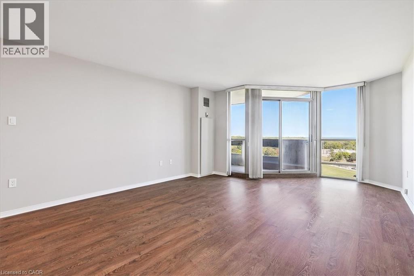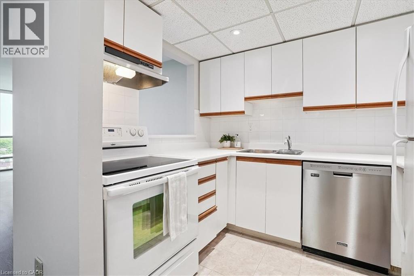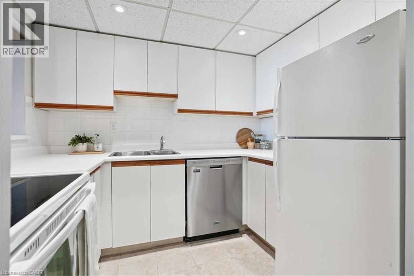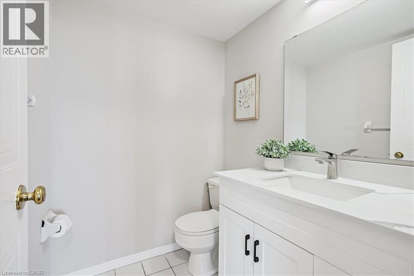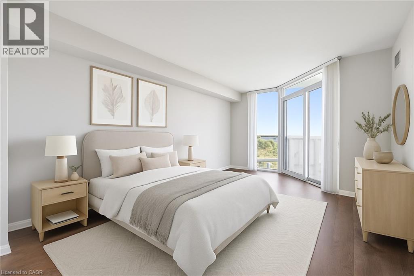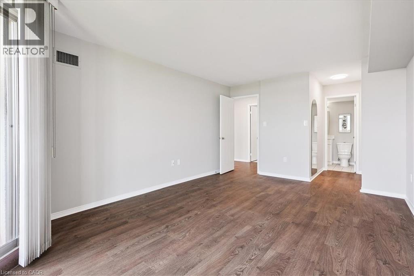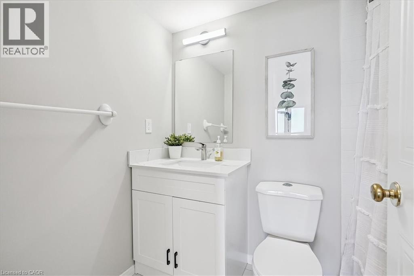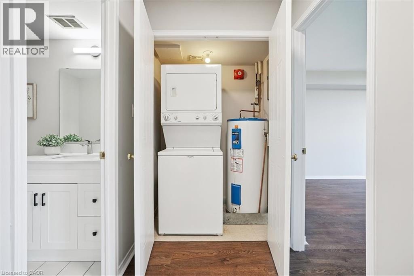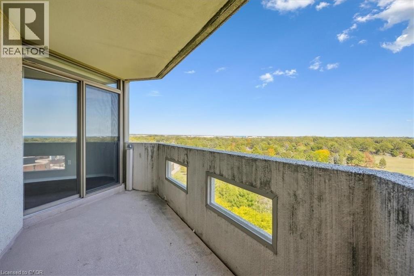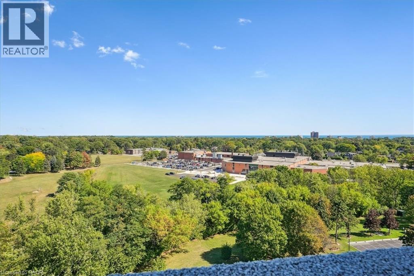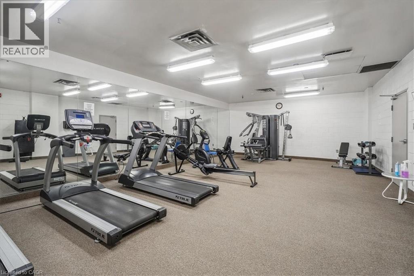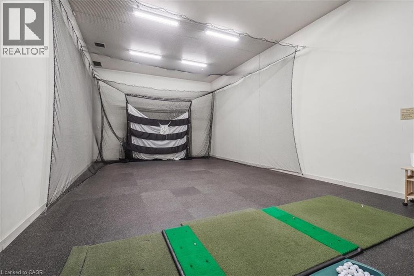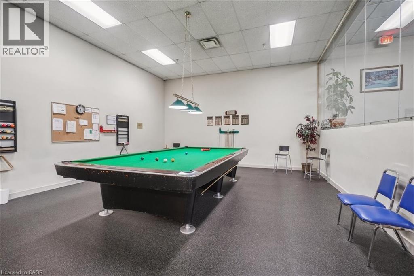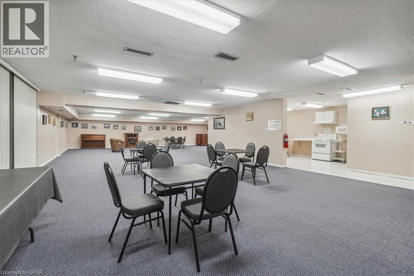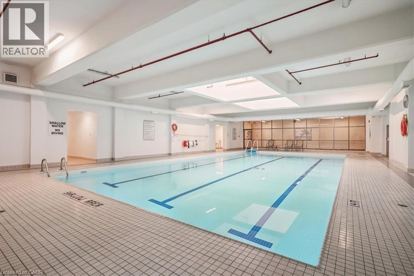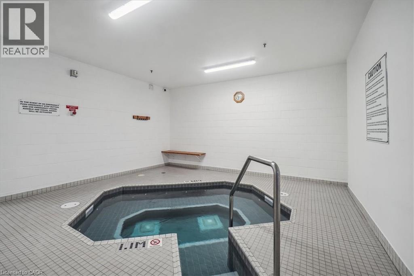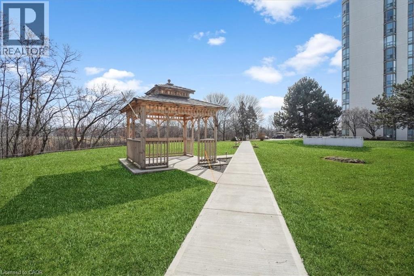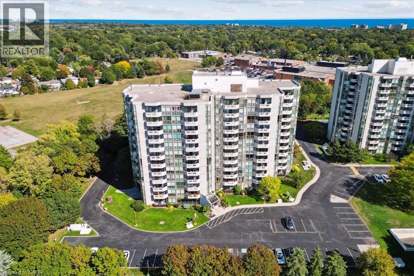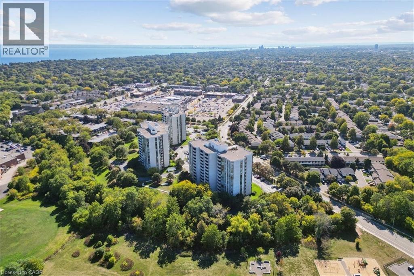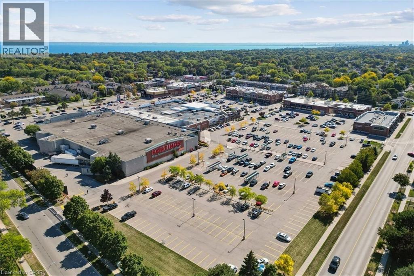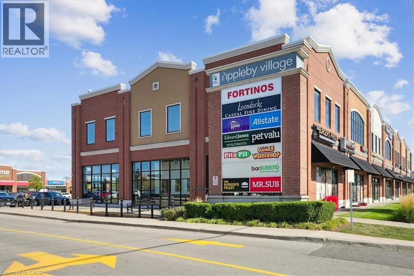5090 Pinedale Avenue Unit# 1105 Burlington, Ontario L7L 3V8
$495,000Maintenance, Insurance, Landscaping, Water
$664.77 Monthly
Maintenance, Insurance, Landscaping, Water
$664.77 MonthlyWelcome to Pinedale Estates! This bright, 1-bed, 2-bath 819 sq ft condo offers stylish, move-in ready living with new floors, fresh paint & updated bathrooms. The spacious primary suite features an ensuite & private balcony overlooking serene lake & green-space views. Enjoy a vibrant, walkable lifestyle steps from grocery stores, restaurants & parks. Enjoy rare convenience with 2 underground parking spots & 2 storage lockers. This well maintained building features resort-style amenities including pool, sauna, gym, party room, library & golf room—all accessible indoors. Embrace a walkable lifestyle with grocery, restaurants, parks & transit just steps away. Easy access to Appleby Village, Burloak Waterfront Park, Downtown Burlington, the QEW & 407. (id:49187)
Property Details
| MLS® Number | 40772441 |
| Property Type | Single Family |
| Amenities Near By | Park, Place Of Worship, Playground, Public Transit, Schools, Shopping |
| Features | Balcony, Automatic Garage Door Opener |
| Parking Space Total | 2 |
| Pool Type | Pool |
| Storage Type | Locker |
Building
| Bathroom Total | 2 |
| Bedrooms Above Ground | 1 |
| Bedrooms Total | 1 |
| Amenities | Exercise Centre, Party Room |
| Appliances | Dishwasher, Dryer, Refrigerator, Washer, Window Coverings |
| Basement Type | None |
| Constructed Date | 1988 |
| Construction Material | Concrete Block, Concrete Walls |
| Construction Style Attachment | Attached |
| Cooling Type | Central Air Conditioning |
| Exterior Finish | Concrete, Stucco |
| Half Bath Total | 1 |
| Heating Fuel | Natural Gas |
| Heating Type | Forced Air |
| Stories Total | 1 |
| Size Interior | 819 Sqft |
| Type | Apartment |
| Utility Water | Municipal Water |
Parking
| Underground | |
| None |
Land
| Access Type | Road Access |
| Acreage | No |
| Land Amenities | Park, Place Of Worship, Playground, Public Transit, Schools, Shopping |
| Sewer | Municipal Sewage System |
| Size Total Text | Under 1/2 Acre |
| Zoning Description | Rl-6 |
Rooms
| Level | Type | Length | Width | Dimensions |
|---|---|---|---|---|
| Main Level | Dining Room | 13'11'' x 6'6'' | ||
| Main Level | Laundry Room | Measurements not available | ||
| Main Level | 2pc Bathroom | Measurements not available | ||
| Main Level | 4pc Bathroom | Measurements not available | ||
| Main Level | Primary Bedroom | 11'8'' x 19'4'' | ||
| Main Level | Kitchen | 6'10'' x 8'6'' | ||
| Main Level | Living Room | 13'11'' x 14'10'' |
Utilities
| Cable | Available |
| Electricity | Available |
| Natural Gas | Available |
| Telephone | Available |
https://www.realtor.ca/real-estate/28900762/5090-pinedale-avenue-unit-1105-burlington

