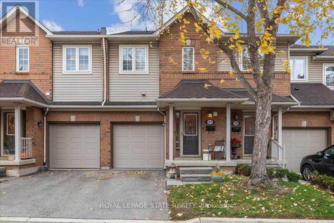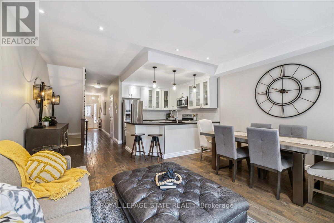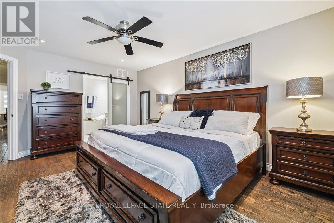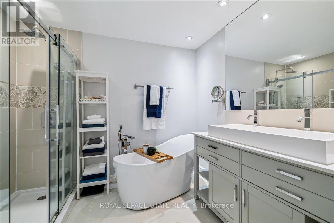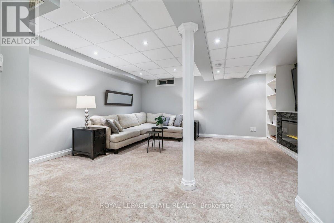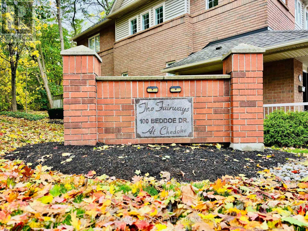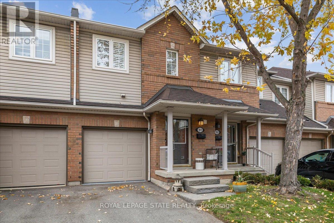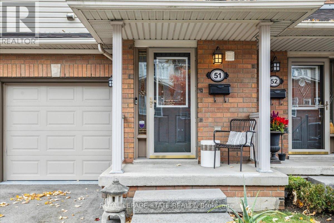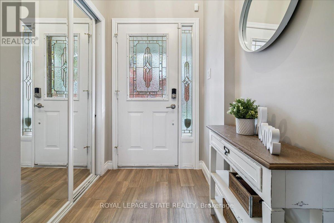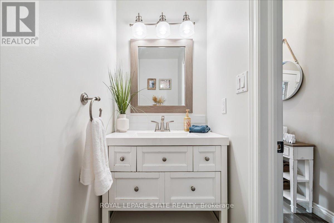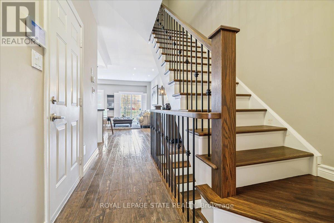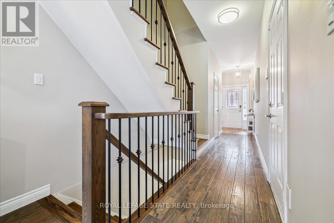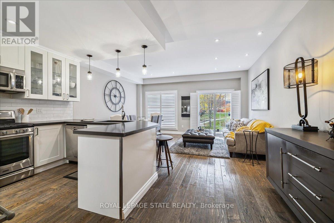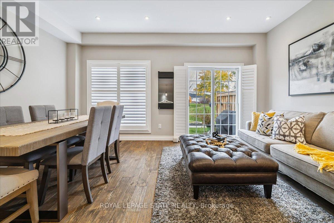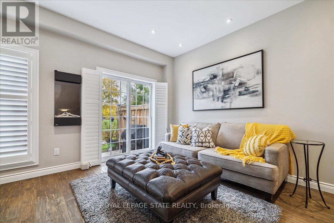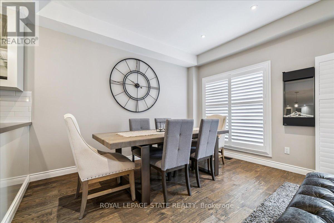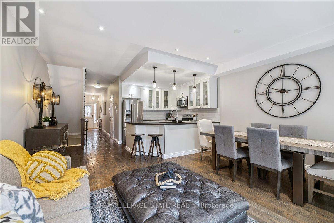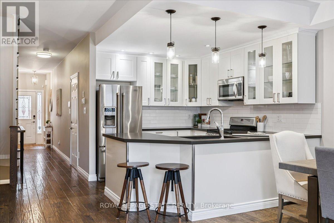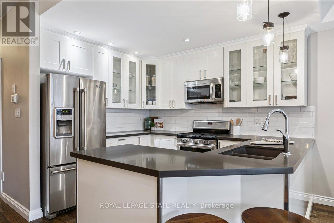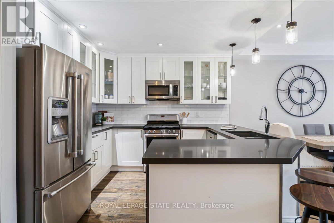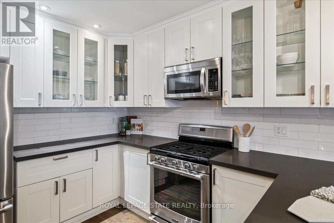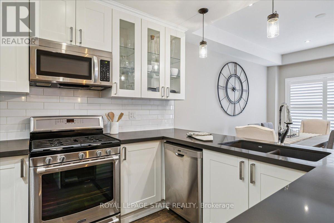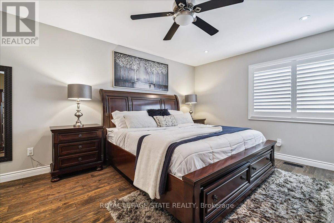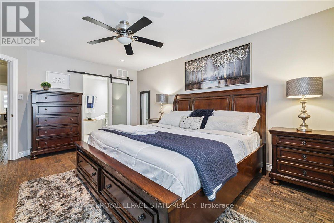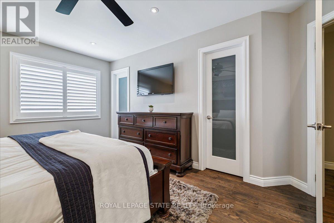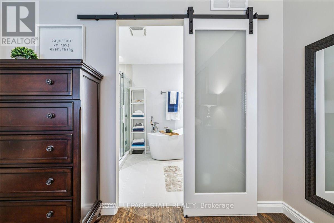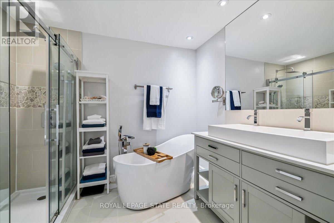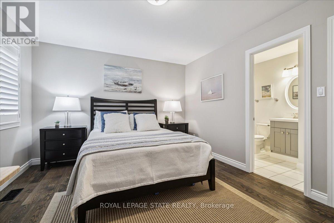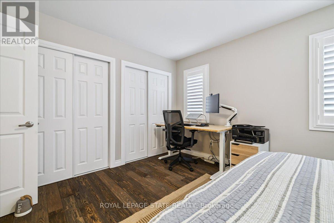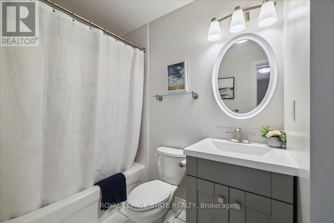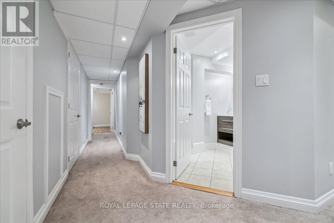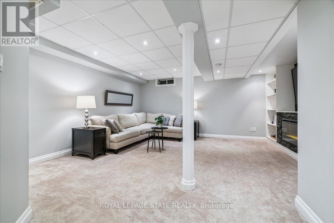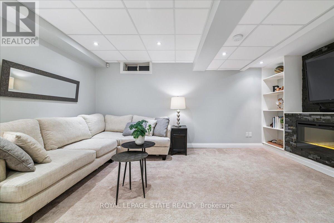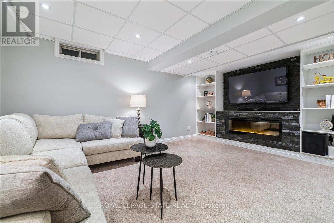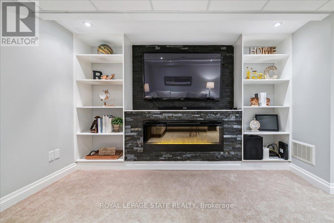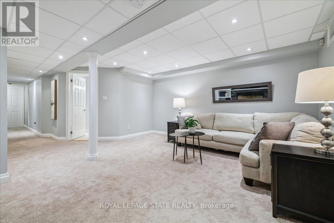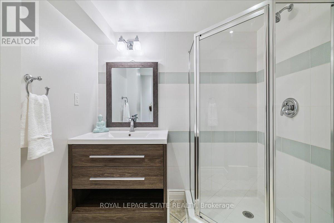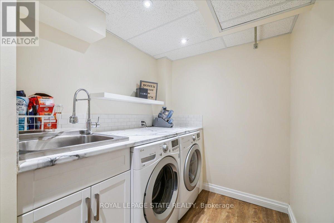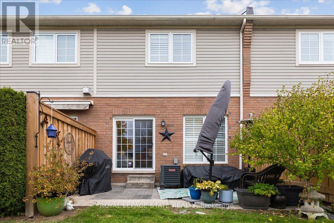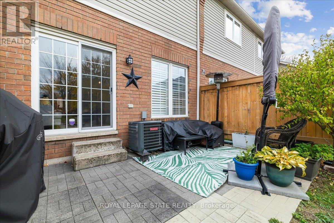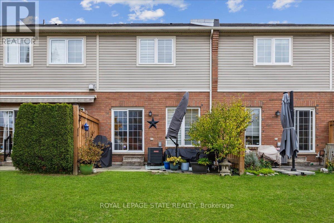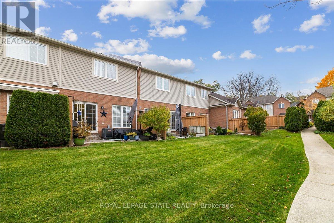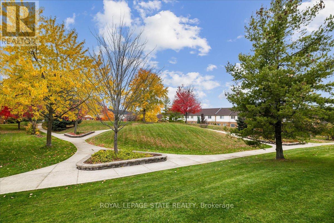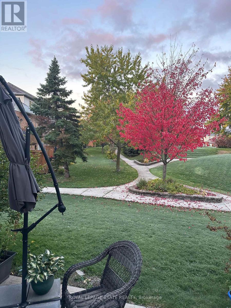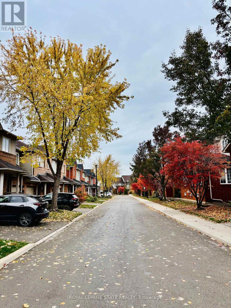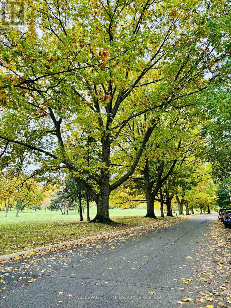2 Bedroom
4 Bathroom
1400 - 1599 sqft
Fireplace
Central Air Conditioning
Forced Air
$729,900Maintenance, Insurance, Common Area Maintenance, Parking, Water
$490 Monthly
Stunning upgrades, elegant design & prime location! This beautifully updated townhome, just off HWY 403 & the Linc, blends modern style, comfort & everyday convenience. Enjoy rich 5" oak hardwood floors, upgraded lighting & LED pot lights throughout. The bright kitchen features Caesarstone counters, soft-close cabinets, stainless steel appliances, undermount sink & sleek subway tile backsplash. The open living/dining area offers great natural light & walkout to a private courtyard overlooking a landscaped parkette - a peaceful spot for morning coffee or evening relaxation. Interior garage access & stylish powder room complete the main level. Upstairs, the spacious primary suite offers 2 closets & a stunning 5-pc ensuite with soaker tub, stone accents, glass shower, frosted barn door & double vanity. The second bedroom also features a 4-pc ensuite & generous closets. The finished lower level includes a laundry room with cabinetry, sink & backsplash, plus a large rec room with media wall, stone fireplace & custom built-ins, along with an upgraded 3-pc bath. Located in a walkable, highly sought-after neighbourhood near scenic trails, the Bruce Trail, Chedoke Golf Course, Locke St., Westdale, McMaster & St. Joe's Hospital. Minutes to shops, cafés & parks. Meticulously finished from top to bottom - a hidden gem offering the perfect blend of luxury & lifestyle! (id:49187)
Property Details
|
MLS® Number
|
X12517034 |
|
Property Type
|
Single Family |
|
Neigbourhood
|
Chedoke Park |
|
Community Name
|
Chedoke Park |
|
Amenities Near By
|
Golf Nearby, Park, Schools |
|
Community Features
|
Pets Allowed With Restrictions, School Bus |
|
Equipment Type
|
Water Heater |
|
Parking Space Total
|
2 |
|
Rental Equipment Type
|
Water Heater |
Building
|
Bathroom Total
|
4 |
|
Bedrooms Above Ground
|
2 |
|
Bedrooms Total
|
2 |
|
Age
|
16 To 30 Years |
|
Amenities
|
Fireplace(s) |
|
Appliances
|
Garage Door Opener Remote(s), Water Meter, Dishwasher, Dryer, Microwave, Stove, Washer, Window Coverings, Wine Fridge, Refrigerator |
|
Basement Development
|
Finished |
|
Basement Type
|
Full (finished) |
|
Cooling Type
|
Central Air Conditioning |
|
Exterior Finish
|
Aluminum Siding, Brick |
|
Fireplace Present
|
Yes |
|
Fireplace Total
|
1 |
|
Flooring Type
|
Hardwood |
|
Foundation Type
|
Poured Concrete |
|
Half Bath Total
|
1 |
|
Heating Fuel
|
Natural Gas |
|
Heating Type
|
Forced Air |
|
Stories Total
|
2 |
|
Size Interior
|
1400 - 1599 Sqft |
|
Type
|
Row / Townhouse |
Parking
Land
|
Acreage
|
No |
|
Land Amenities
|
Golf Nearby, Park, Schools |
|
Zoning Description
|
K |
Rooms
| Level |
Type |
Length |
Width |
Dimensions |
|
Second Level |
Primary Bedroom |
5.03 m |
3.73 m |
5.03 m x 3.73 m |
|
Second Level |
Bedroom |
4.39 m |
3.53 m |
4.39 m x 3.53 m |
|
Basement |
Recreational, Games Room |
3.4 m |
4.88 m |
3.4 m x 4.88 m |
|
Main Level |
Living Room |
5.03 m |
3.66 m |
5.03 m x 3.66 m |
|
Main Level |
Kitchen |
3.28 m |
5.03 m |
3.28 m x 5.03 m |
https://www.realtor.ca/real-estate/29075356/51-100-beddoe-drive-hamilton-chedoke-park-chedoke-park

