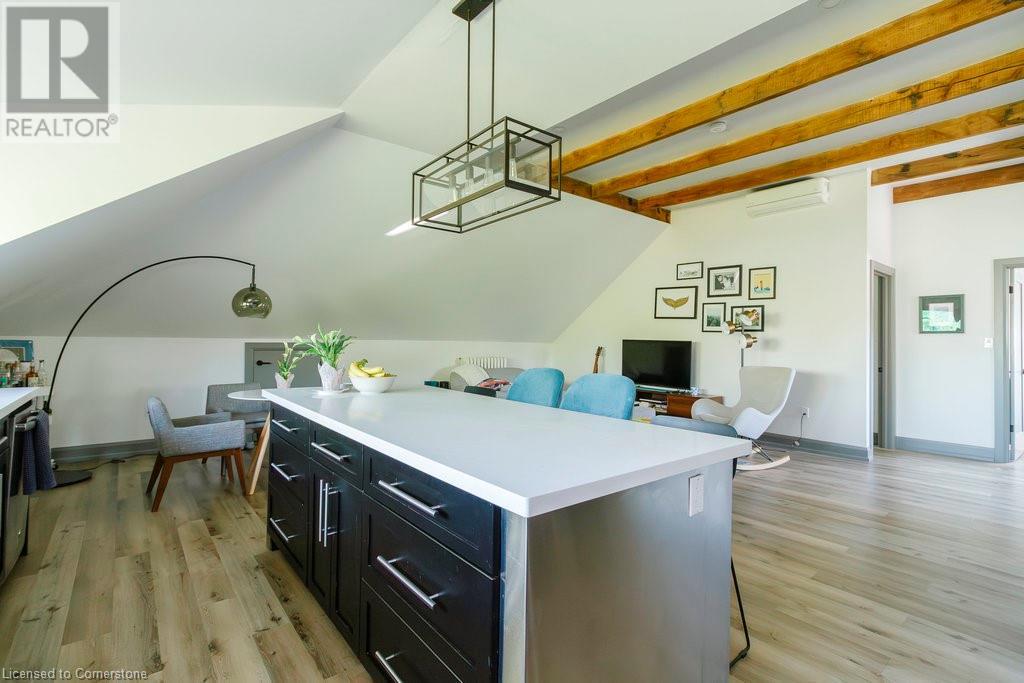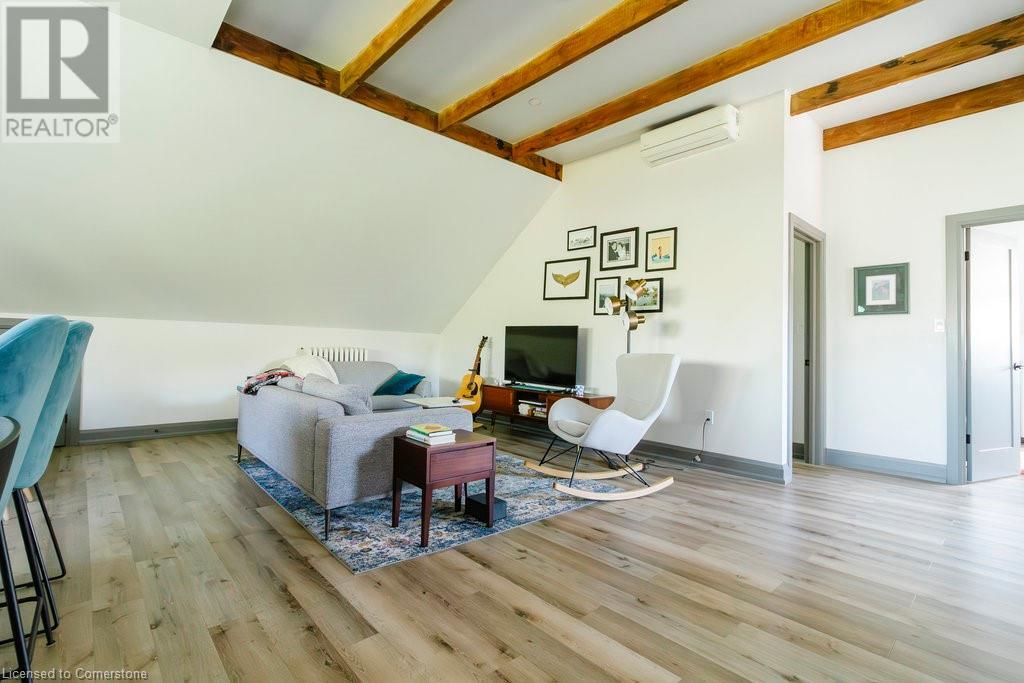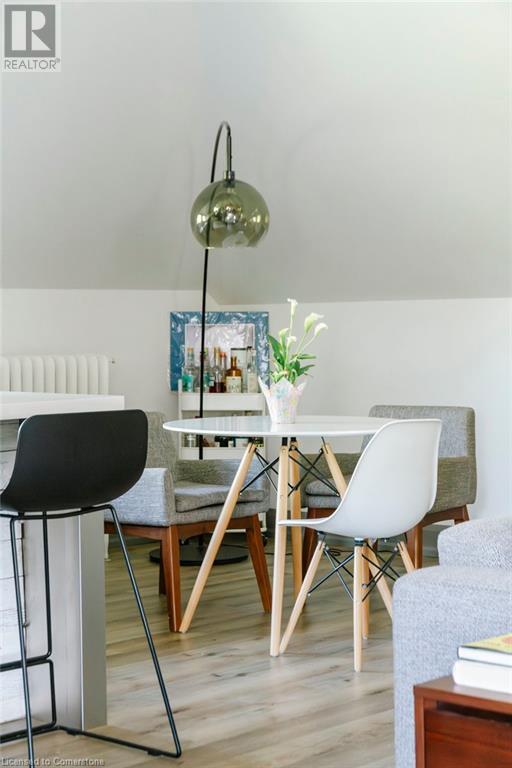2 Bedroom
1 Bathroom
1200 sqft
Loft
Wall Unit
Radiant Heat, Heat Pump
$2,650 Monthly
Insurance, Heat, Water
Welcome to this stunning 1,200 sq ft executive loft, ideally located in the highly sought-after Kirkendall neighbourhood—perfect for professionals working at St. Joseph’s Hospital or in the downtown core. Meticulously maintained, this unit showcases 11-foot vaulted ceilings, original exposed beams, and an abundance of natural light, blending character with modern elegance. The spacious open-concept layout features a contemporary kitchen with stainless steel appliances, an 8-foot quartz centre island, walk-in pantry, and dishwasher—perfect for entertaining or relaxed day-to-day living. Both bedrooms are generously sized and include walk-in closets. Additional highlights include a large four-piece bathroom, in-suite laundry, and no upstairs neighbours for enhanced privacy and tranquility. Enjoy unbeatable convenience just steps from St. Joseph’s Hospital, Locke Street shops and dining, the Hunter Street GO Station, the Augusta Street restaurant district, and all that downtown Hamilton has to offer. Street parking is available at no cost. Tenant is responsible for hydro and the internet. This is urban living at its finest—schedule your viewing today. (id:49187)
Property Details
|
MLS® Number
|
40727369 |
|
Property Type
|
Single Family |
|
Neigbourhood
|
Kirkendall North |
|
Amenities Near By
|
Hospital, Park, Playground, Public Transit, Schools, Shopping |
|
Community Features
|
Quiet Area |
Building
|
Bathroom Total
|
1 |
|
Bedrooms Above Ground
|
2 |
|
Bedrooms Total
|
2 |
|
Appliances
|
Dishwasher, Dryer, Refrigerator, Stove, Washer, Range - Gas, Gas Stove(s) |
|
Architectural Style
|
Loft |
|
Basement Type
|
None |
|
Construction Material
|
Concrete Block, Concrete Walls |
|
Construction Style Attachment
|
Detached |
|
Cooling Type
|
Wall Unit |
|
Exterior Finish
|
Brick, Concrete |
|
Heating Type
|
Radiant Heat, Heat Pump |
|
Size Interior
|
1200 Sqft |
|
Type
|
House |
|
Utility Water
|
Municipal Water |
Parking
Land
|
Access Type
|
Road Access |
|
Acreage
|
No |
|
Land Amenities
|
Hospital, Park, Playground, Public Transit, Schools, Shopping |
|
Sewer
|
Municipal Sewage System |
|
Size Depth
|
137 Ft |
|
Size Frontage
|
57 Ft |
|
Size Total Text
|
Under 1/2 Acre |
|
Zoning Description
|
D |
Rooms
| Level |
Type |
Length |
Width |
Dimensions |
|
Main Level |
Bedroom |
|
|
16'5'' x 11'5'' |
|
Main Level |
Bedroom |
|
|
15'0'' x 13'0'' |
|
Main Level |
4pc Bathroom |
|
|
7'5'' x 9'8'' |
|
Main Level |
Kitchen |
|
|
24'2'' x 23'9'' |
https://www.realtor.ca/real-estate/28304656/51-stanley-avenue-n-unit-4-hamilton




























