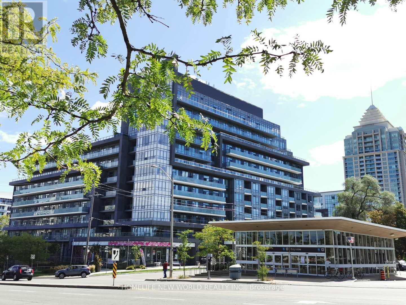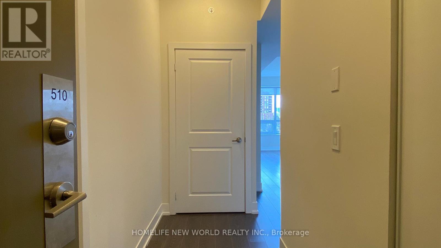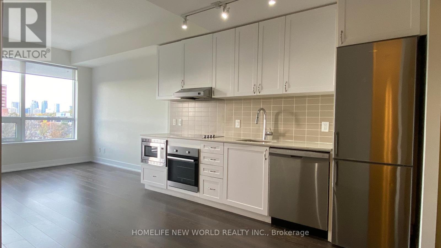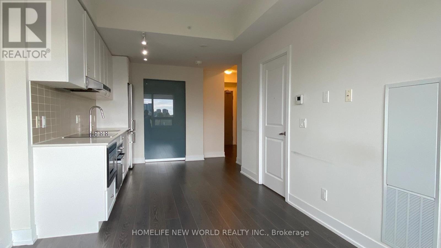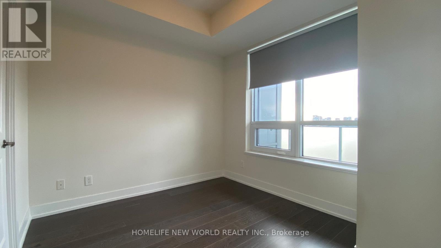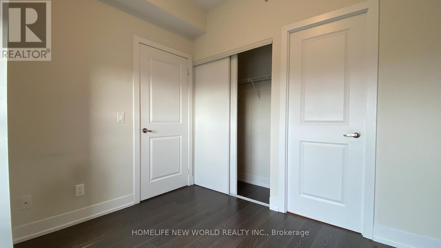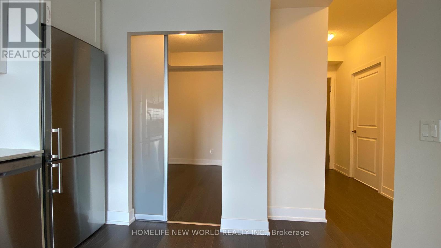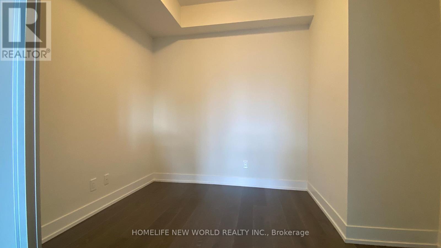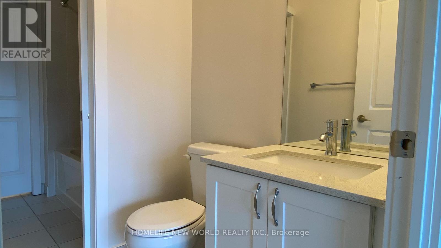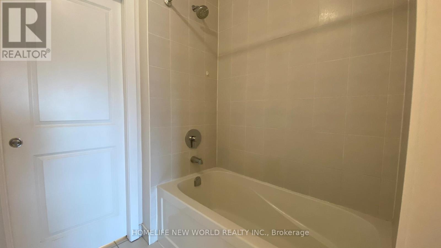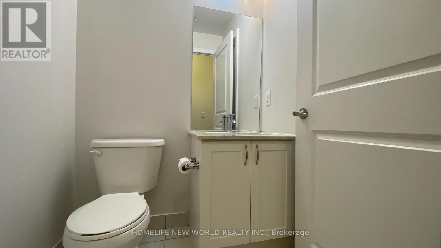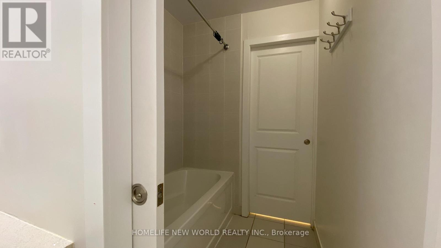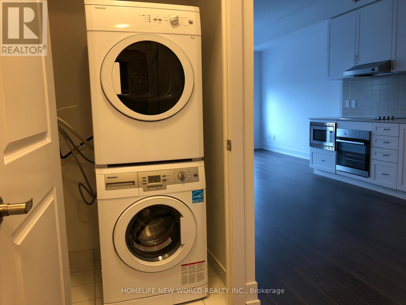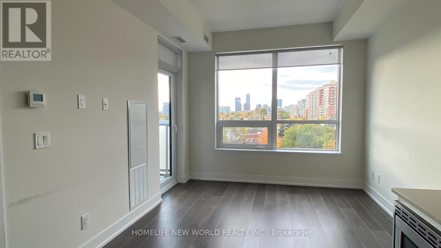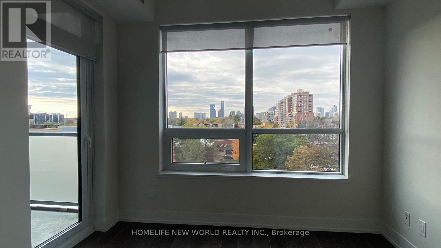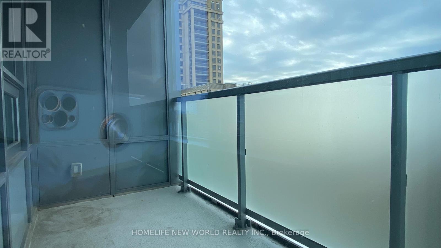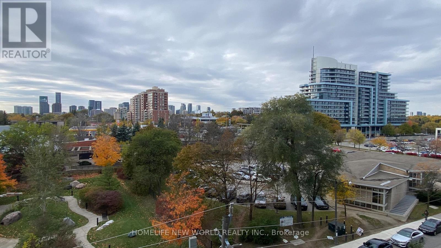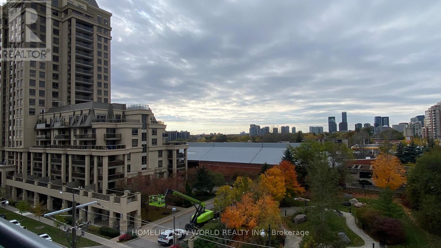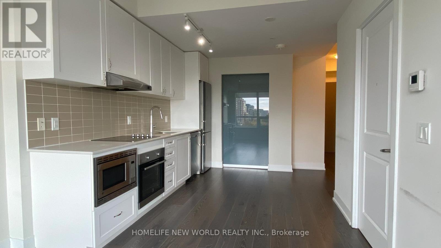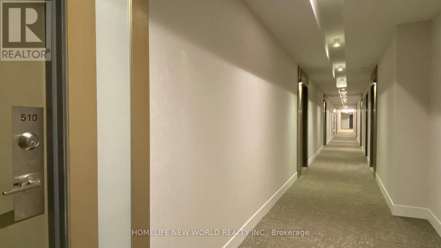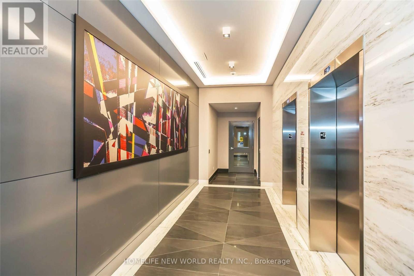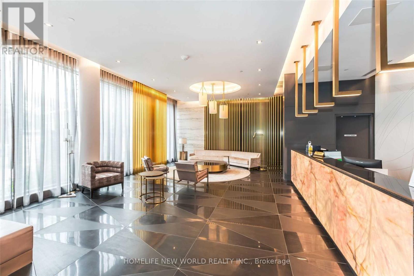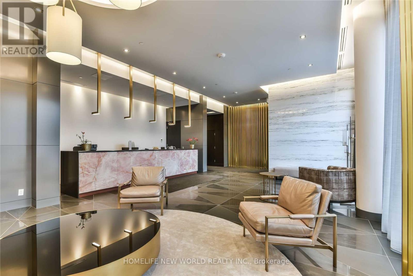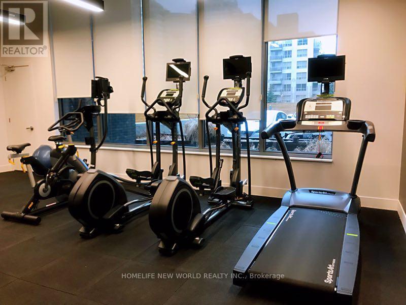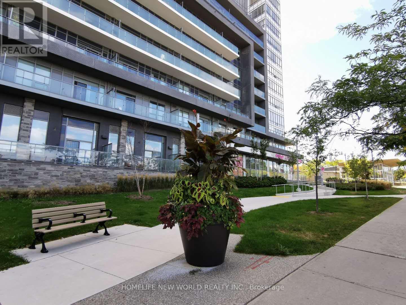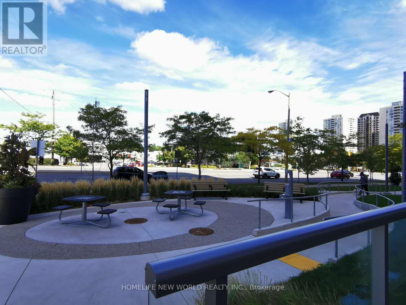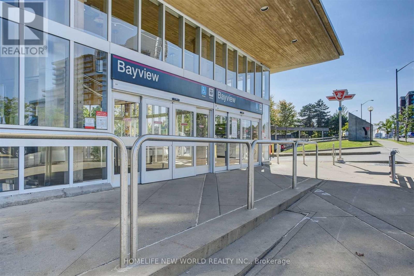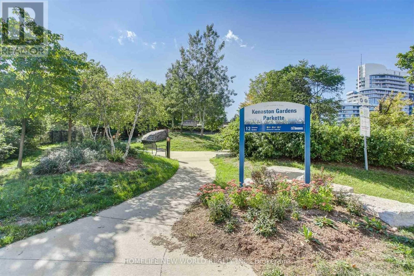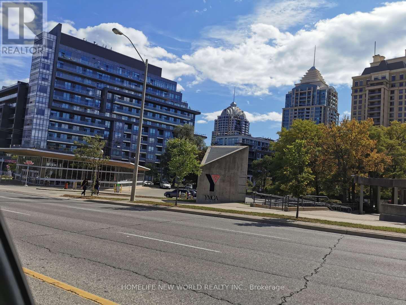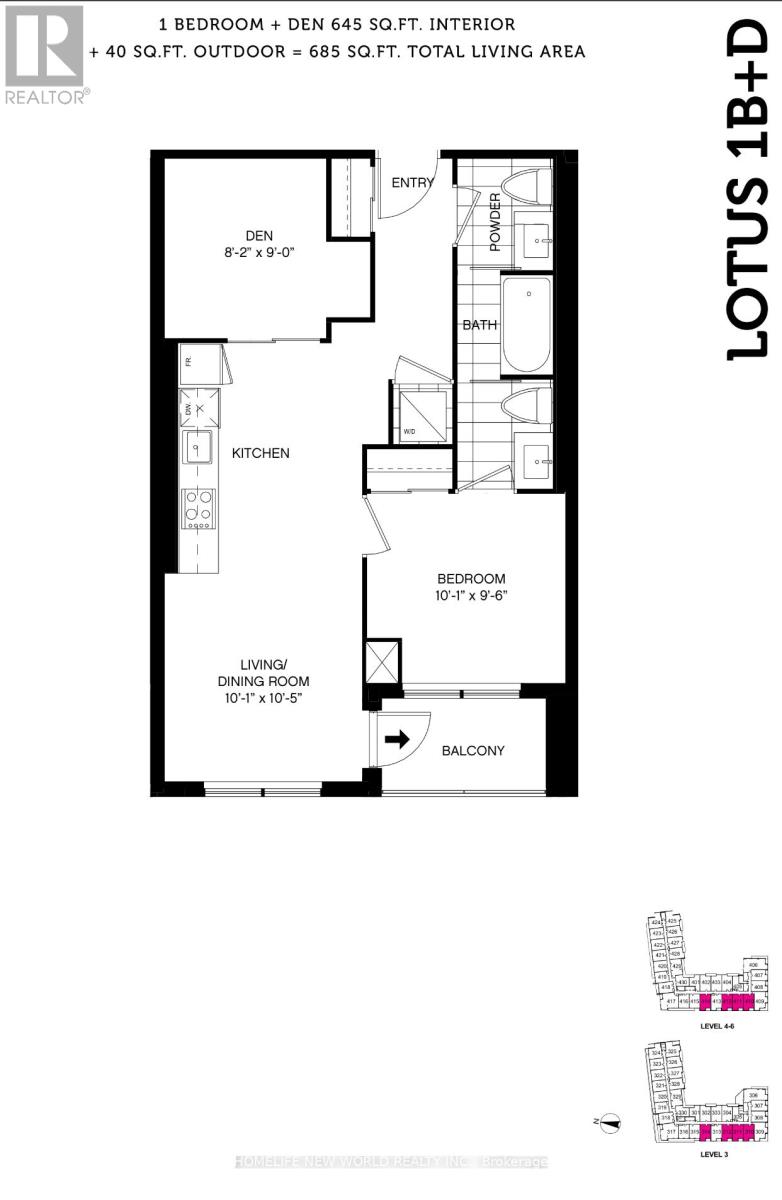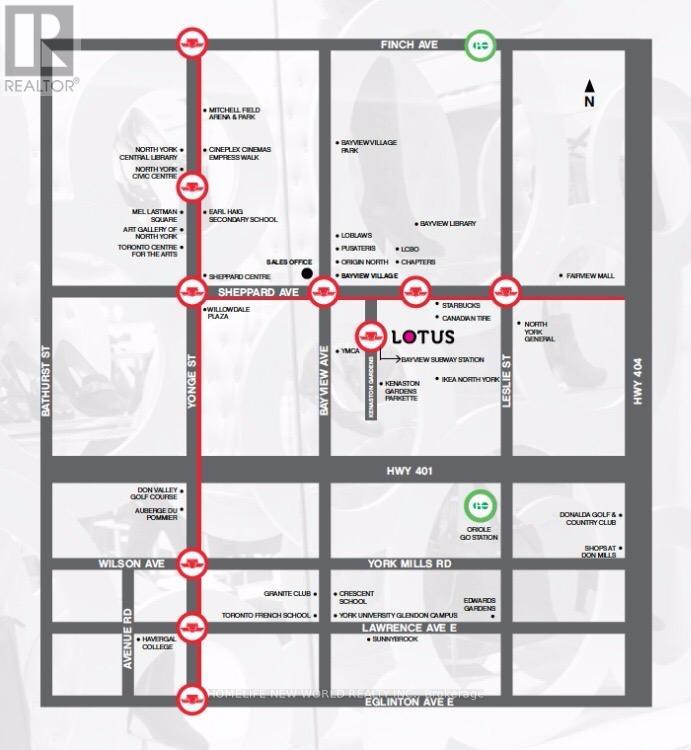2 Bedroom
2 Bathroom
600 - 699 sqft
Central Air Conditioning
Forced Air
$2,450 Monthly
Welcome to Lotus Condominiums A Prime Location In The Heart Of Bayview Village! Stunning One Bedroom + Den W/Sliding Door (Can Be Used As 2nd Bdrm ). Featuring 9 Ft Ceiling, A Spacious Open-Concept Living And Dining Area W/O To Balcony, Unobstructed West-Facing Views And An Abundance Of Natural Light. Hardwood Flooring Throu-Out. Modern Kitchen With Stainless Steel Appliances And Granite Counters, Practical Designed Two Bathrooms W/Dual-Access Bathtub Adds A Touch Of Convenience. Steps Away From Bayview Subway Station/Ttc, YMCA Community Centre, Bayview Village Mall, Restaurants, Groceries, Banks and Schools; Just A Few Minutes To Hwy 401&404; Enjoy Building Amenities Including 24Hrs Concierge, Gym, Party Room, Roof Top Terrace W/Bbq & Much More. One Parking Included. (id:49187)
Property Details
|
MLS® Number
|
C12501624 |
|
Property Type
|
Single Family |
|
Neigbourhood
|
Bayview Village |
|
Community Name
|
Bayview Village |
|
Community Features
|
Pets Allowed With Restrictions |
|
Features
|
Balcony, Carpet Free, In Suite Laundry |
|
Parking Space Total
|
1 |
Building
|
Bathroom Total
|
2 |
|
Bedrooms Above Ground
|
1 |
|
Bedrooms Below Ground
|
1 |
|
Bedrooms Total
|
2 |
|
Appliances
|
Range, Blinds, Cooktop, Dishwasher, Dryer, Microwave, Oven, Hood Fan, Washer, Refrigerator |
|
Basement Type
|
None |
|
Cooling Type
|
Central Air Conditioning |
|
Exterior Finish
|
Concrete |
|
Flooring Type
|
Hardwood |
|
Half Bath Total
|
1 |
|
Heating Fuel
|
Natural Gas |
|
Heating Type
|
Forced Air |
|
Size Interior
|
600 - 699 Sqft |
|
Type
|
Apartment |
Parking
Land
Rooms
| Level |
Type |
Length |
Width |
Dimensions |
|
Flat |
Living Room |
3.07 m |
3.18 m |
3.07 m x 3.18 m |
|
Flat |
Dining Room |
3.07 m |
3.18 m |
3.07 m x 3.18 m |
|
Flat |
Kitchen |
3.07 m |
3.53 m |
3.07 m x 3.53 m |
|
Flat |
Primary Bedroom |
3.07 m |
2.9 m |
3.07 m x 2.9 m |
|
Flat |
Den |
2.49 m |
2.74 m |
2.49 m x 2.74 m |
https://www.realtor.ca/real-estate/29059111/510-7-kenaston-gardens-toronto-bayview-village-bayview-village

