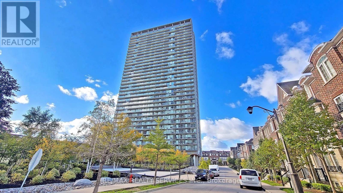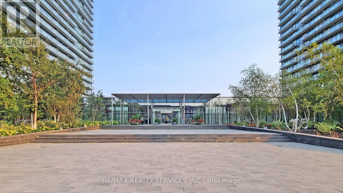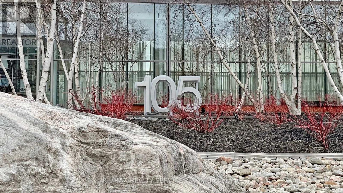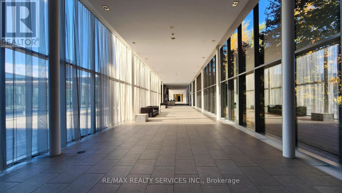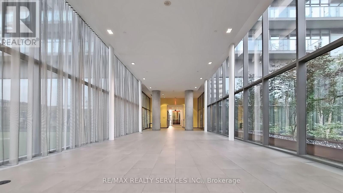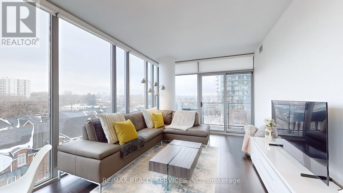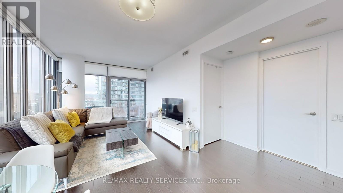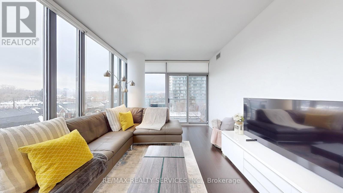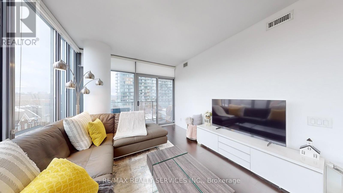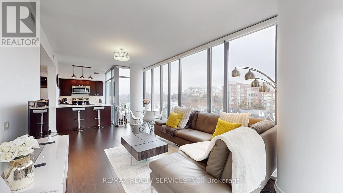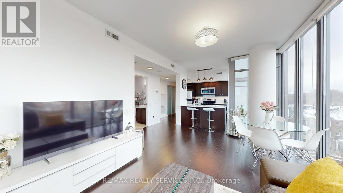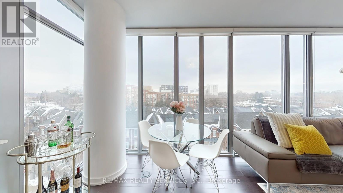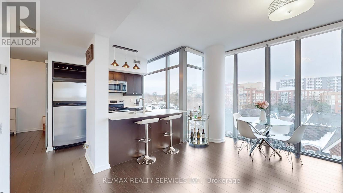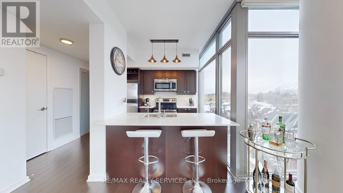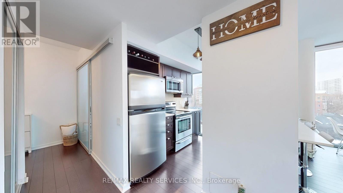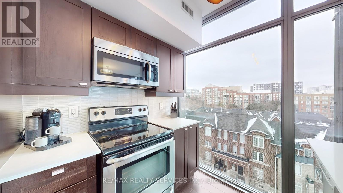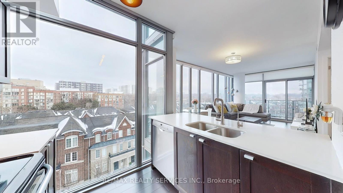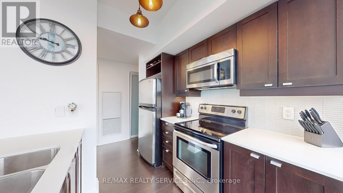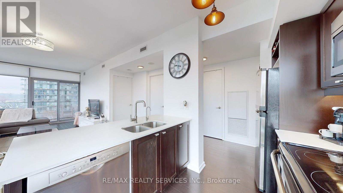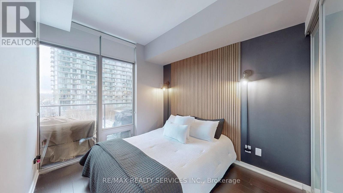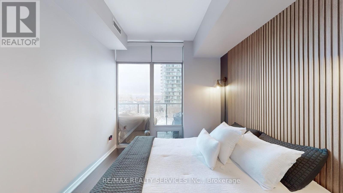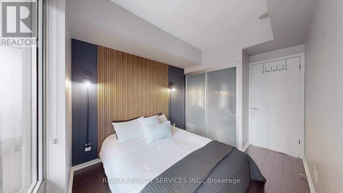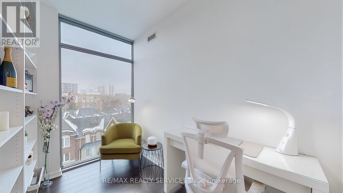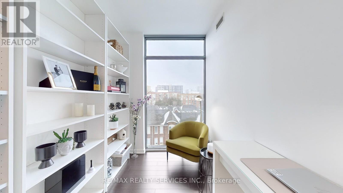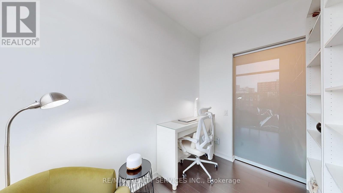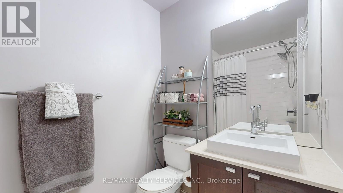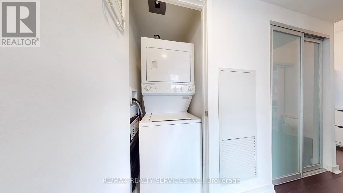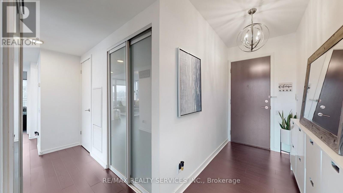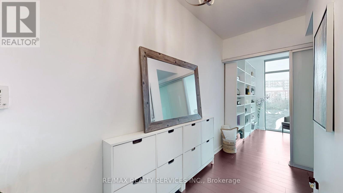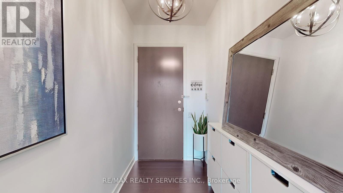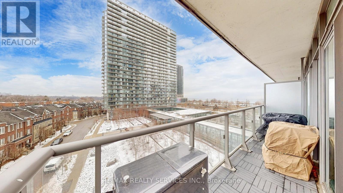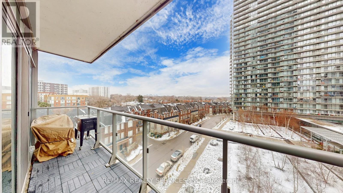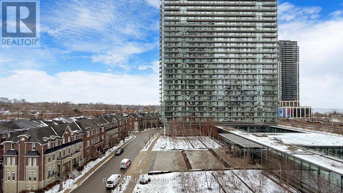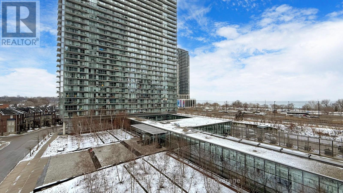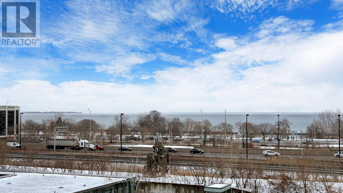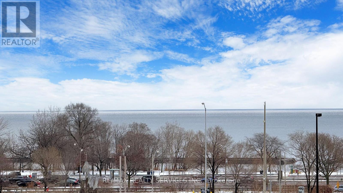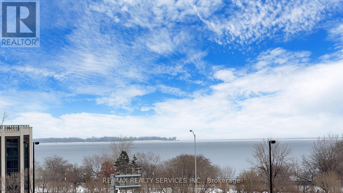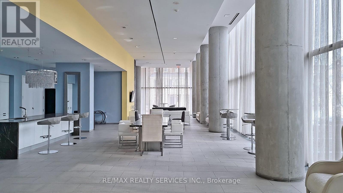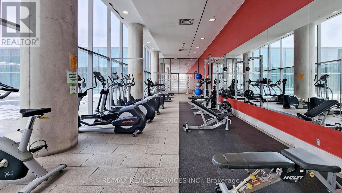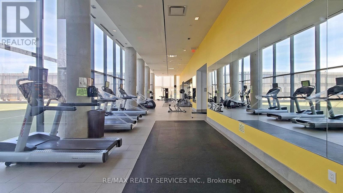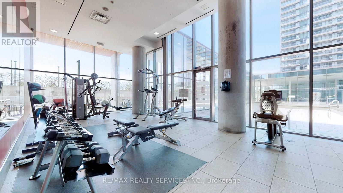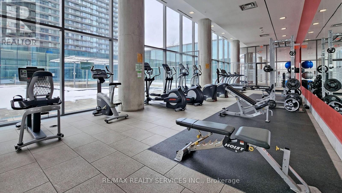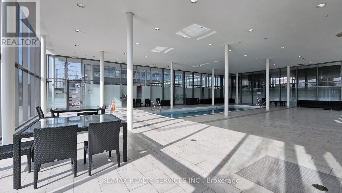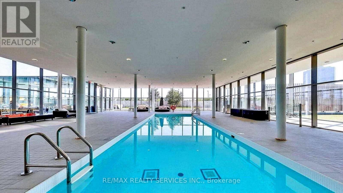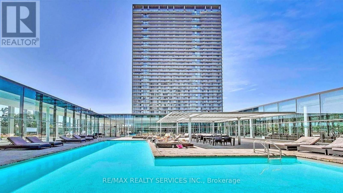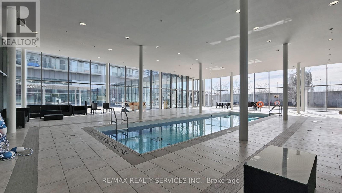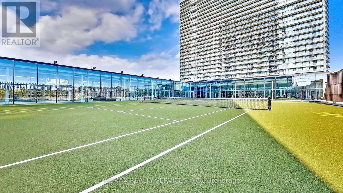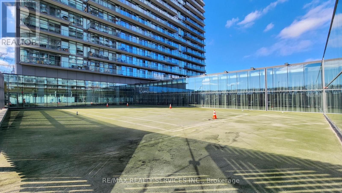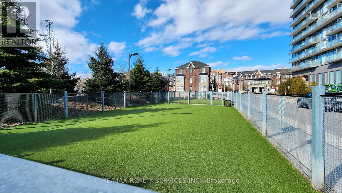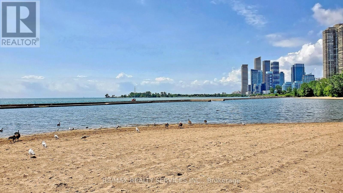511 - 105 The Queensway Avenue Toronto (High Park-Swansea), Ontario M6S 5B5
$599,000Maintenance, Heat, Water, Common Area Maintenance, Insurance, Parking
$743.97 Monthly
Maintenance, Heat, Water, Common Area Maintenance, Insurance, Parking
$743.97 MonthlyRARE & STUNNING, highly sought after corner unit ('11 suite) in sleek NXT II high-rise located in Toronto's desirable High Park-Swansea neighborhood features floor-to-ceiling windows abundant natural light & unparalleled views of Lake Ontario & City Skyline. Fabulous Floorplan includes spacious 1+1 bedroom, 1 bathroom, open-concept layout w/large expansive balcony perfect for entertaining. Contemporary design ensures a comfortable and sophisticated living experience. Parking & Locker included. Exceptional range of amenities; 24-hour concierge, indoor & outdoor pools, 2 fully equipped gyms, outdoor tennis court, party room, theatre room, self-service grocery market & guest suites ensuring a luxurious lifestyle. Steps from the lake, High Park, & vibrant Bloor West Village. Residents enjoy easy access to lush green spaces, boutique shopping & diverse dining options. Proximity to public transit & major highways provides quick access to downtown Toronto & beyond. (id:49187)
Property Details
| MLS® Number | W12485300 |
| Property Type | Single Family |
| Neigbourhood | Stonegate-Queensway |
| Community Name | High Park-Swansea |
| Community Features | Pets Allowed With Restrictions |
| Features | Balcony, Carpet Free |
| Parking Space Total | 1 |
Building
| Bathroom Total | 1 |
| Bedrooms Above Ground | 1 |
| Bedrooms Below Ground | 1 |
| Bedrooms Total | 2 |
| Amenities | Storage - Locker |
| Appliances | Window Coverings |
| Basement Type | None |
| Cooling Type | Central Air Conditioning |
| Exterior Finish | Concrete |
| Flooring Type | Laminate |
| Heating Fuel | Natural Gas |
| Heating Type | Forced Air |
| Size Interior | 700 - 799 Sqft |
| Type | Apartment |
Parking
| Underground | |
| No Garage |
Land
| Acreage | No |
Rooms
| Level | Type | Length | Width | Dimensions |
|---|---|---|---|---|
| Main Level | Primary Bedroom | 3.05 m | 2.75 m | 3.05 m x 2.75 m |
| Main Level | Den | 2.85 m | 2.03 m | 2.85 m x 2.03 m |
| Main Level | Living Room | 6.5 m | 3.46 m | 6.5 m x 3.46 m |
| Main Level | Dining Room | 6.5 m | 3.46 m | 6.5 m x 3.46 m |
| Main Level | Kitchen | 6.5 m | 3.46 m | 6.5 m x 3.46 m |

