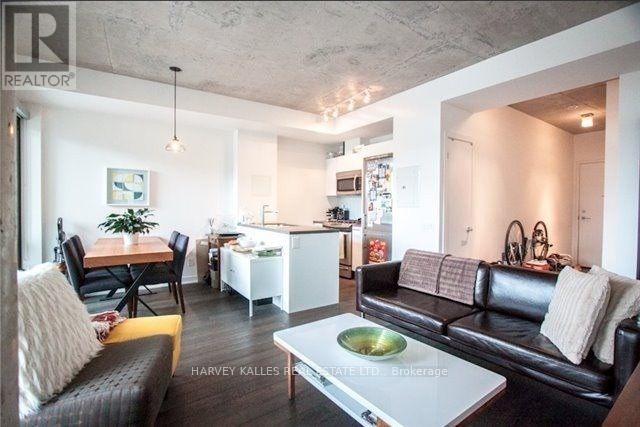1 Bedroom
1 Bathroom
500 - 599 sqft
Loft
Central Air Conditioning
Heat Pump
$2,500 Weekly
Bright & Beautiful One Bedroom Unit With Parking In Trendy Leslieville! Spacious Bedroom W/Large Closet & Floor-To-Ceiling Windows. Modern Finishes, Hardwood Flooring Throughout, 9FtCeilings & Extra Large Balcony With Gas Line Hook Up For BBQ! Steps To TTC, Restaurants, Shopping & Parks. This Boutique Low Rise Loft Building Includes Visitor Parking, Party Room &Gorgeous Rooftop Deck W/ City Skyline Views. (id:49187)
Property Details
|
MLS® Number
|
E12143162 |
|
Property Type
|
Single Family |
|
Neigbourhood
|
Toronto—Danforth |
|
Community Name
|
South Riverdale |
|
Amenities Near By
|
Place Of Worship, Public Transit |
|
Community Features
|
Pet Restrictions |
|
Features
|
Balcony |
|
Parking Space Total
|
1 |
Building
|
Bathroom Total
|
1 |
|
Bedrooms Above Ground
|
1 |
|
Bedrooms Total
|
1 |
|
Amenities
|
Party Room, Visitor Parking |
|
Appliances
|
Dishwasher, Dryer, Hood Fan, Microwave, Stove, Washer, Refrigerator |
|
Architectural Style
|
Loft |
|
Cooling Type
|
Central Air Conditioning |
|
Exterior Finish
|
Brick |
|
Fire Protection
|
Security System |
|
Flooring Type
|
Hardwood |
|
Heating Fuel
|
Natural Gas |
|
Heating Type
|
Heat Pump |
|
Size Interior
|
500 - 599 Sqft |
|
Type
|
Apartment |
Parking
Land
|
Acreage
|
No |
|
Land Amenities
|
Place Of Worship, Public Transit |
Rooms
| Level |
Type |
Length |
Width |
Dimensions |
|
Flat |
Bedroom |
2.84 m |
3.22 m |
2.84 m x 3.22 m |
|
Flat |
Kitchen |
|
|
Measurements not available |
|
Flat |
Living Room |
2.69 m |
5.33 m |
2.69 m x 5.33 m |
|
Flat |
Dining Room |
2.69 m |
5.33 m |
2.69 m x 5.33 m |
|
Flat |
Bathroom |
|
|
Measurements not available |
|
Flat |
Foyer |
|
|
Measurements not available |
https://www.realtor.ca/real-estate/28301035/512-319-carlaw-avenue-toronto-south-riverdale-south-riverdale











