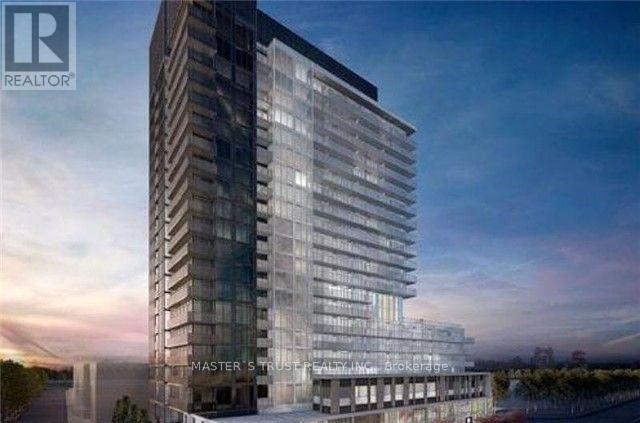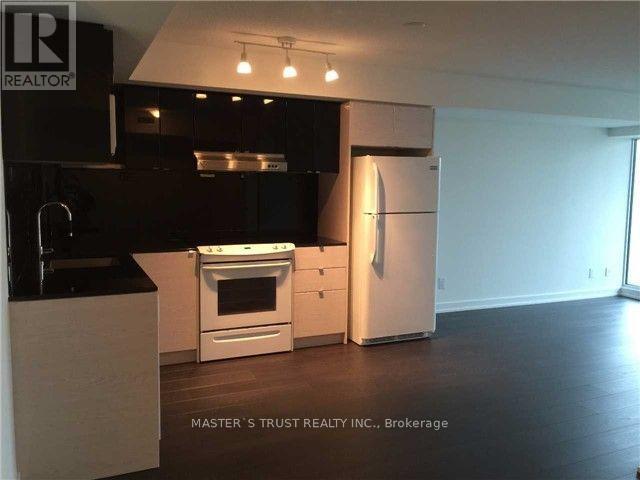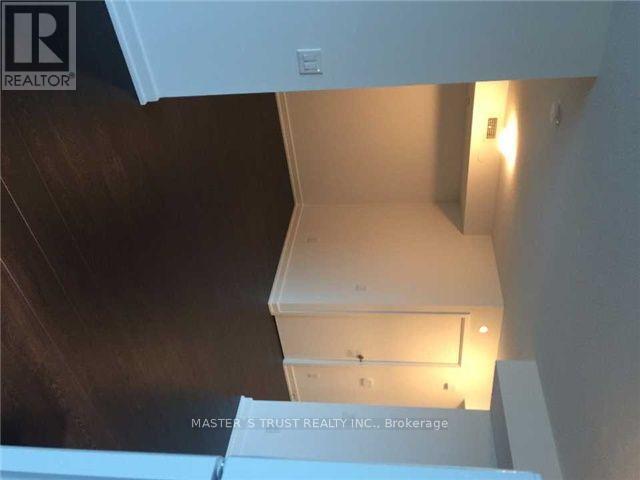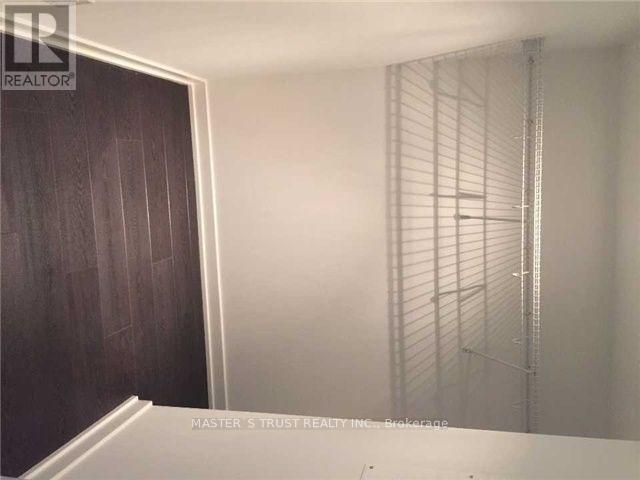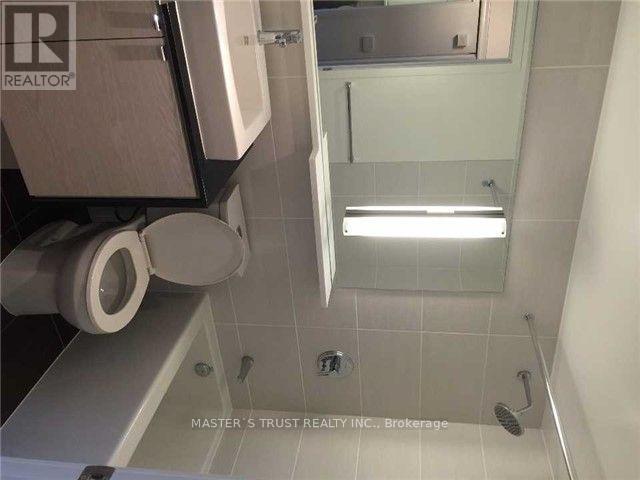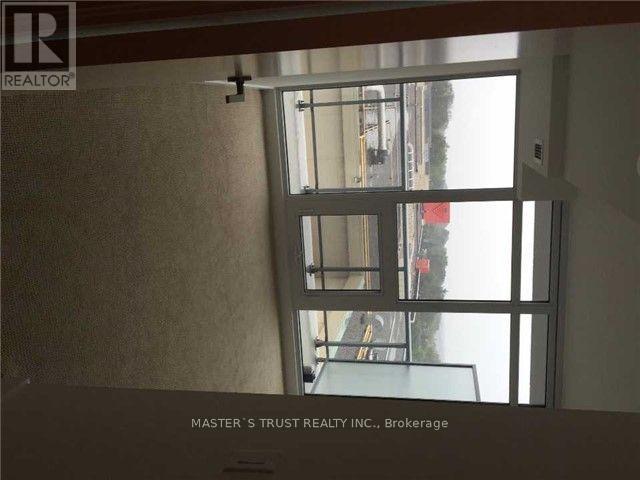2 Bedroom
1 Bathroom
600 - 699 sqft
Central Air Conditioning
Forced Air
$2,450 Monthly
Approx 650-Sf + 98-Sf. Spacious Combined Living/Dining Rooms, Open Concept Kitchen W/ Granite Counter, Open Den. Steps To 8-Acre Park, Shopping (Ikea, Canadian Tire), Groceries, Hospital. Shuttle To Ttc, Go, Bayview Village, Fairview Mall. Minutes To The 401/404/Dvp, Amenities Inc Exercise Room, Lounge, Pet Spa, Indoor/Outdoor Whirlpool, Guest Suites. (id:49187)
Property Details
|
MLS® Number
|
C12367926 |
|
Property Type
|
Single Family |
|
Neigbourhood
|
Bayview Village |
|
Community Name
|
Bayview Village |
|
Amenities Near By
|
Hospital, Park, Public Transit, Schools |
|
Community Features
|
Pet Restrictions |
|
Features
|
Balcony |
|
Parking Space Total
|
1 |
Building
|
Bathroom Total
|
1 |
|
Bedrooms Above Ground
|
1 |
|
Bedrooms Below Ground
|
1 |
|
Bedrooms Total
|
2 |
|
Amenities
|
Security/concierge, Recreation Centre, Exercise Centre, Party Room, Visitor Parking |
|
Cooling Type
|
Central Air Conditioning |
|
Exterior Finish
|
Concrete |
|
Flooring Type
|
Laminate |
|
Heating Fuel
|
Natural Gas |
|
Heating Type
|
Forced Air |
|
Size Interior
|
600 - 699 Sqft |
|
Type
|
Apartment |
Parking
Land
|
Acreage
|
No |
|
Land Amenities
|
Hospital, Park, Public Transit, Schools |
Rooms
| Level |
Type |
Length |
Width |
Dimensions |
|
Ground Level |
Living Room |
6.32 m |
3.21 m |
6.32 m x 3.21 m |
|
Ground Level |
Kitchen |
6.32 m |
3.21 m |
6.32 m x 3.21 m |
|
Ground Level |
Dining Room |
6.32 m |
3.21 m |
6.32 m x 3.21 m |
|
Ground Level |
Den |
2.92 m |
2.46 m |
2.92 m x 2.46 m |
|
Ground Level |
Primary Bedroom |
3.24 m |
2.91 m |
3.24 m x 2.91 m |
https://www.realtor.ca/real-estate/28785354/512-72-esther-shiner-boulevard-toronto-bayview-village-bayview-village

