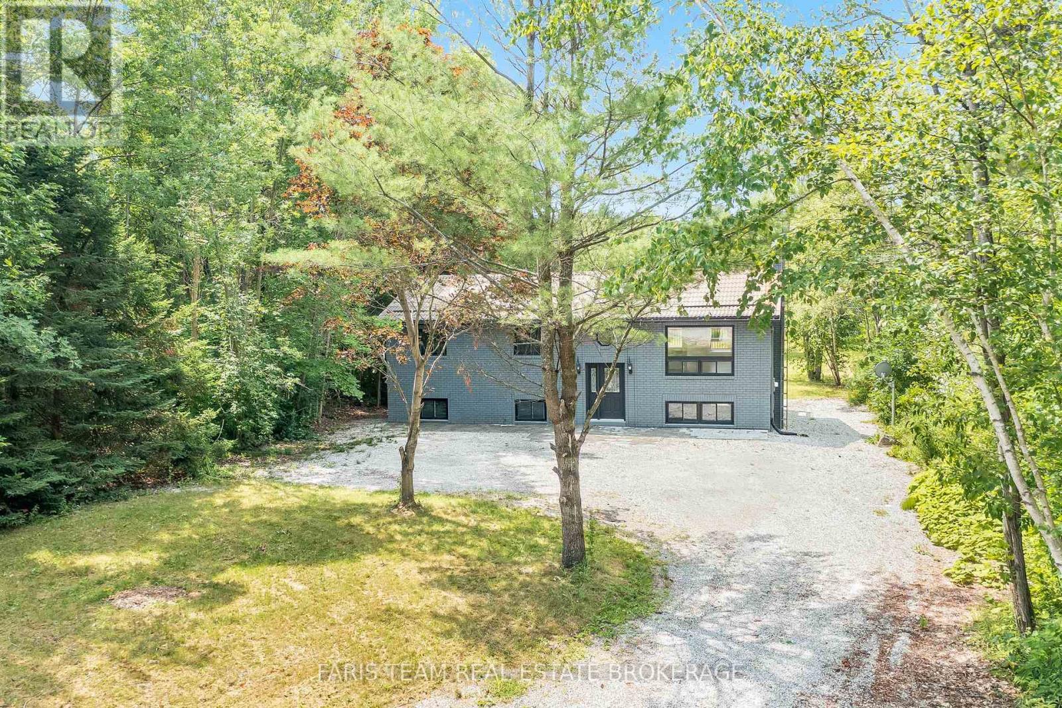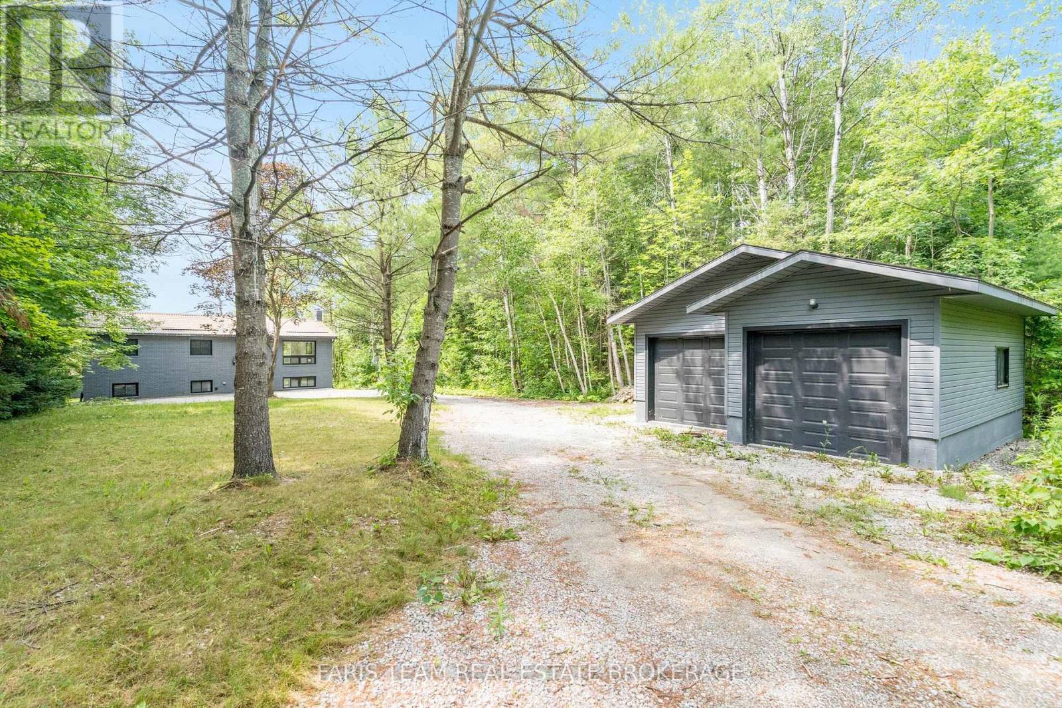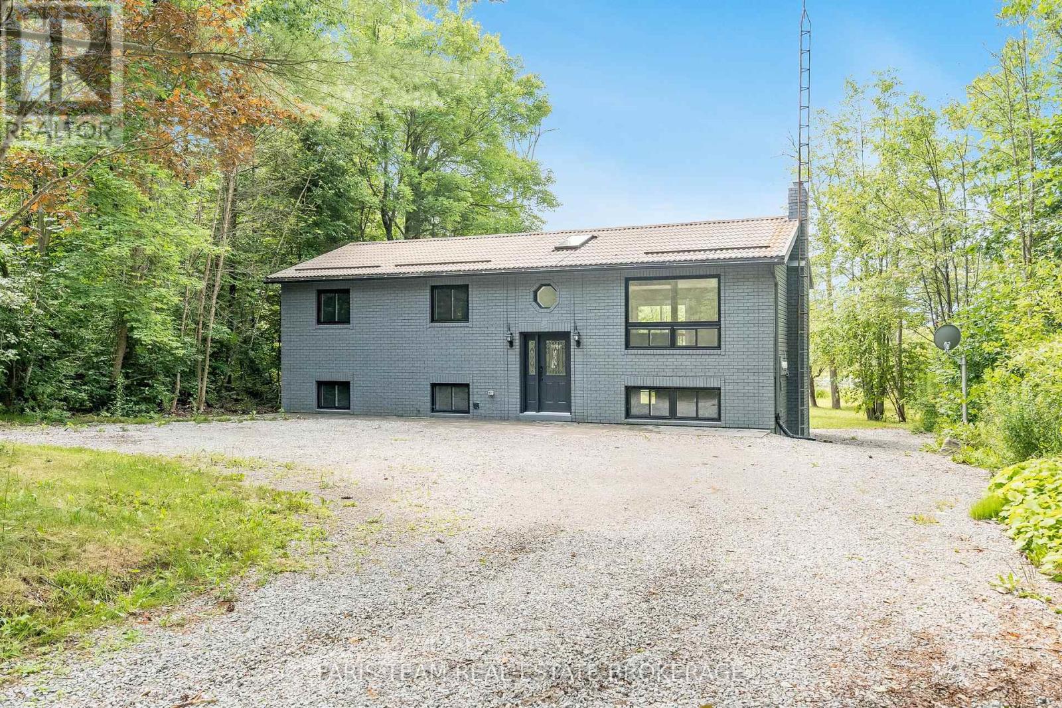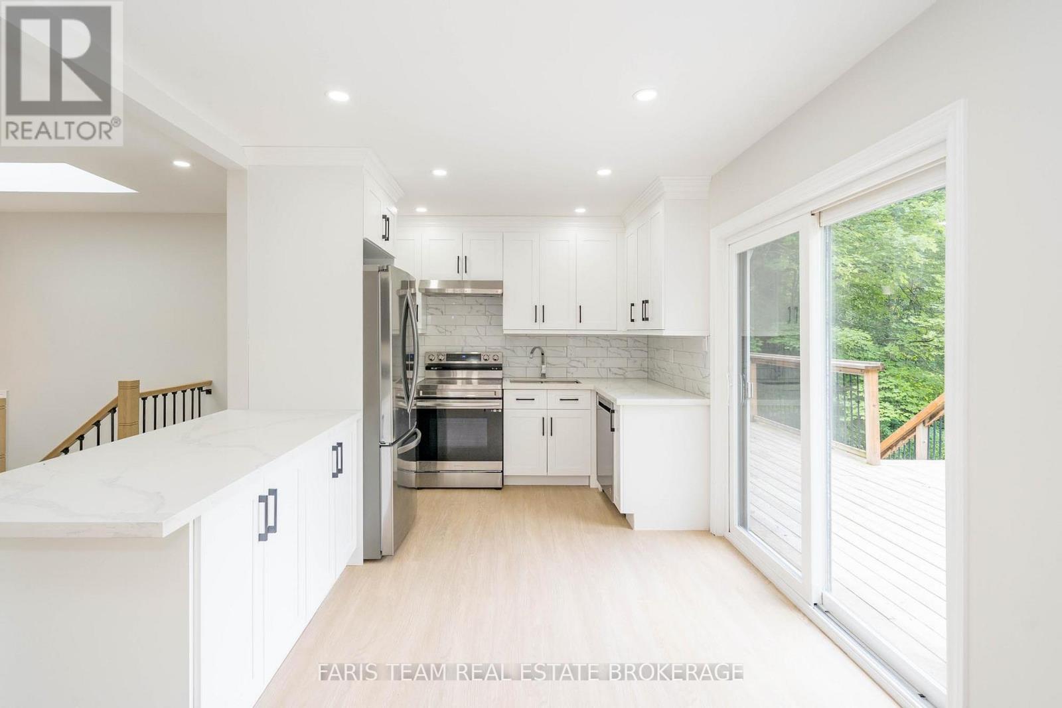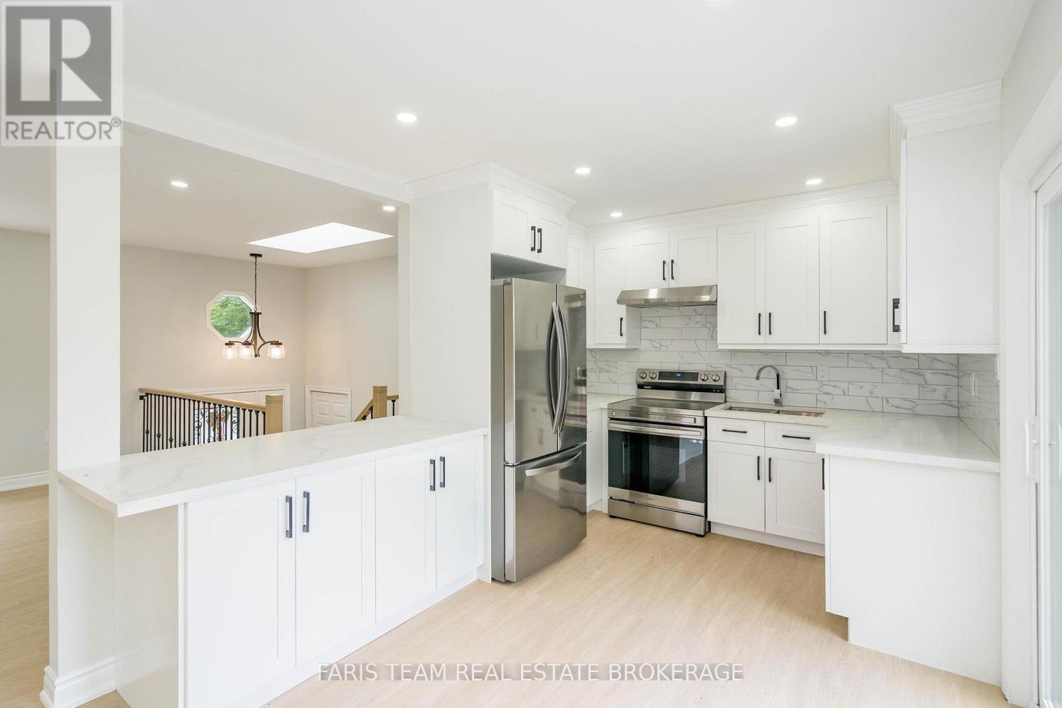5 Bedroom
2 Bathroom
1100 - 1500 sqft
Raised Bungalow
Fireplace
Baseboard Heaters
Waterfront
$899,000
Top 5 Reasons You Will Love This Home: 1) Beautifully updated and move-in ready, this detached family home sits on over half an acre of serene waterfront, offering privacy and modern comfort 2) Renovated with quality in mind, the home showcases luxury vinyl plank flooring, stylish recessed lights, and sleek quartz countertops across a spacious layout featuring 3+2 bedrooms 3) A bright basement recreation room opens to a covered interlock patio, where you can relax and enjoy uninterrupted water views from the entire rear of the home 4) Detached, heated two-car garage equipped with propane service providing year-round functionality for vehicles, hobbies, or storage 5) Surrounded by mature trees and peaceful nature, this private retreat offers direct access to endless canoeing or small craft boating adventures right from your backyard. 1,128 above grade sq.ft. plus a finished basement. Visit our website for more detailed information. *Please note some images have been virtually staged to show the potential of the home. (id:49187)
Open House
This property has open houses!
Starts at:
1:00 pm
Ends at:
3:00 pm
Property Details
|
MLS® Number
|
S12314709 |
|
Property Type
|
Single Family |
|
Community Name
|
Washago |
|
Easement
|
Unknown, None |
|
Features
|
Level Lot, Wooded Area, Carpet Free |
|
Parking Space Total
|
22 |
|
Structure
|
Deck, Shed |
|
View Type
|
View, Direct Water View |
|
Water Front Name
|
Black River |
|
Water Front Type
|
Waterfront |
Building
|
Bathroom Total
|
2 |
|
Bedrooms Above Ground
|
3 |
|
Bedrooms Below Ground
|
2 |
|
Bedrooms Total
|
5 |
|
Age
|
31 To 50 Years |
|
Amenities
|
Fireplace(s) |
|
Appliances
|
Dishwasher, Dryer, Stove, Water Heater, Washer, Refrigerator |
|
Architectural Style
|
Raised Bungalow |
|
Basement Development
|
Finished |
|
Basement Features
|
Walk Out |
|
Basement Type
|
Full (finished) |
|
Construction Style Attachment
|
Detached |
|
Exterior Finish
|
Brick, Vinyl Siding |
|
Fireplace Present
|
Yes |
|
Fireplace Total
|
2 |
|
Flooring Type
|
Vinyl, Ceramic |
|
Foundation Type
|
Concrete |
|
Heating Fuel
|
Electric |
|
Heating Type
|
Baseboard Heaters |
|
Stories Total
|
1 |
|
Size Interior
|
1100 - 1500 Sqft |
|
Type
|
House |
|
Utility Water
|
Drilled Well |
Parking
Land
|
Access Type
|
Public Road |
|
Acreage
|
No |
|
Sewer
|
Septic System |
|
Size Depth
|
318 Ft ,1 In |
|
Size Frontage
|
97 Ft ,10 In |
|
Size Irregular
|
97.9 X 318.1 Ft |
|
Size Total Text
|
97.9 X 318.1 Ft|1/2 - 1.99 Acres |
|
Zoning Description
|
Sr2 |
Rooms
| Level |
Type |
Length |
Width |
Dimensions |
|
Basement |
Recreational, Games Room |
6.87 m |
6.65 m |
6.87 m x 6.65 m |
|
Basement |
Bedroom |
3.87 m |
2.81 m |
3.87 m x 2.81 m |
|
Basement |
Bedroom |
3.04 m |
2.85 m |
3.04 m x 2.85 m |
|
Basement |
Laundry Room |
2.46 m |
1.65 m |
2.46 m x 1.65 m |
|
Main Level |
Kitchen |
3.79 m |
2.92 m |
3.79 m x 2.92 m |
|
Main Level |
Dining Room |
3.1 m |
2.47 m |
3.1 m x 2.47 m |
|
Main Level |
Living Room |
4.6 m |
4.53 m |
4.6 m x 4.53 m |
|
Main Level |
Primary Bedroom |
3.63 m |
3.23 m |
3.63 m x 3.23 m |
|
Main Level |
Bedroom |
3.62 m |
3.03 m |
3.62 m x 3.03 m |
|
Main Level |
Bedroom |
3.03 m |
2.75 m |
3.03 m x 2.75 m |
https://www.realtor.ca/real-estate/28669119/5127-severn-pines-crescent-severn-washago-washago

