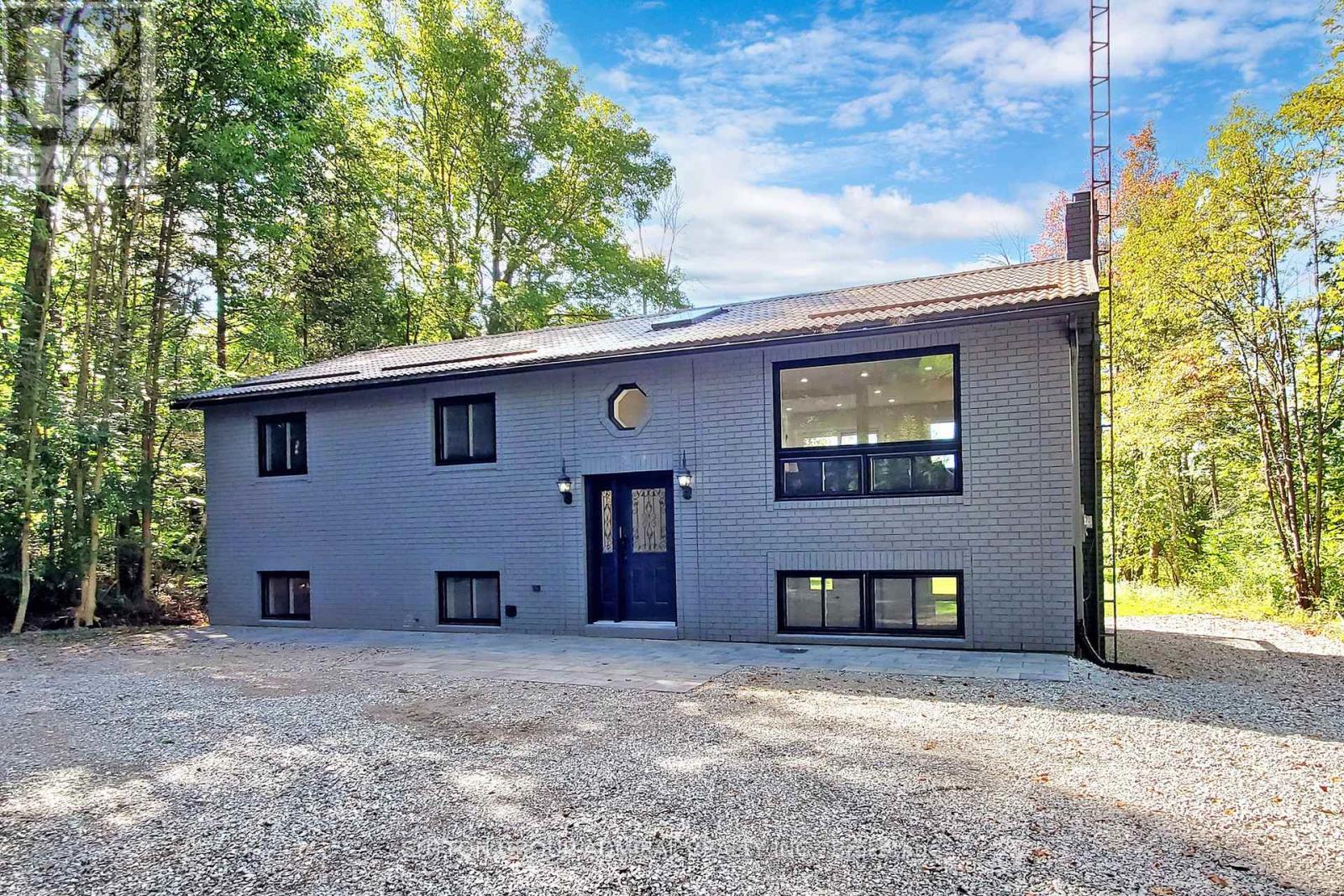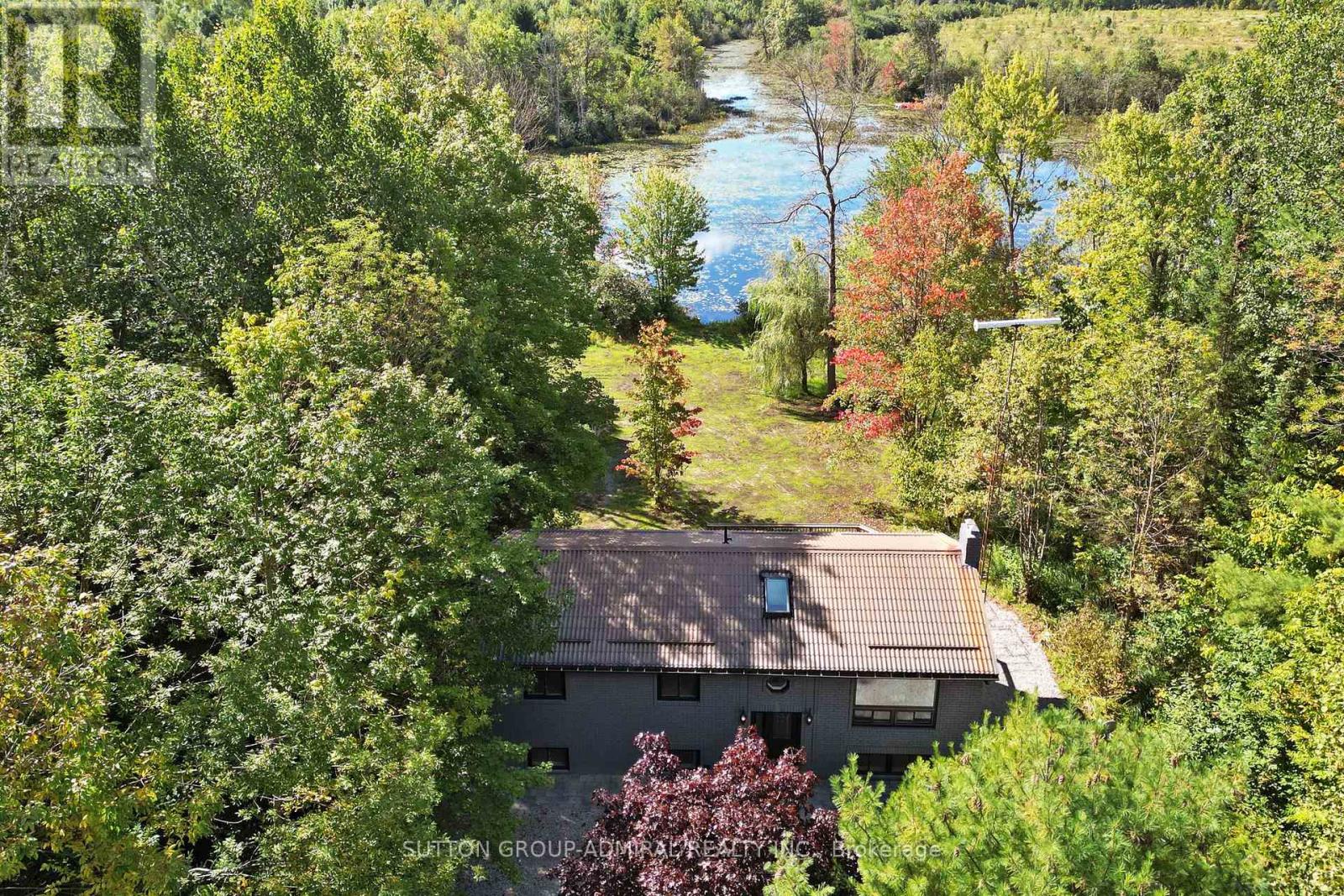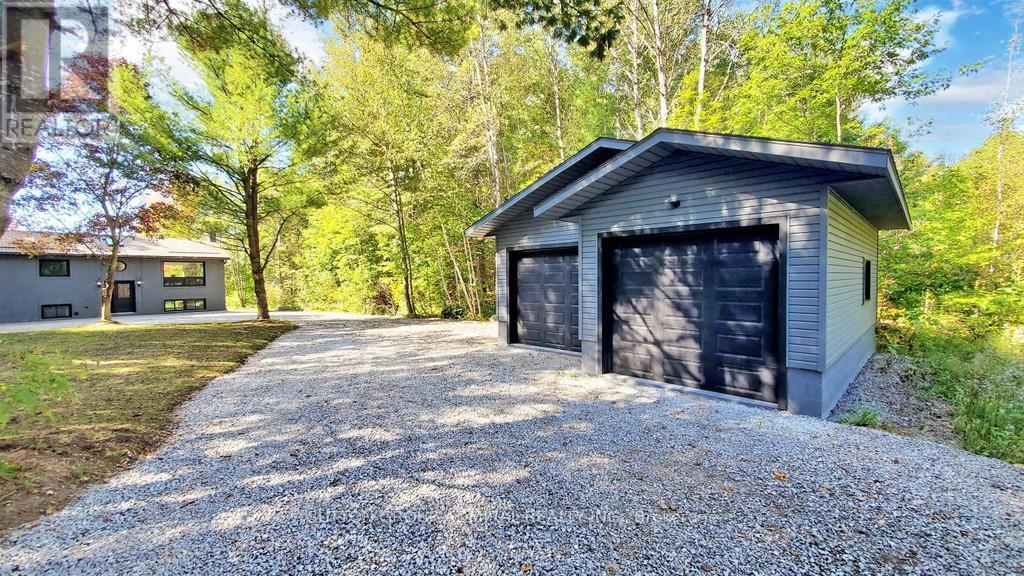5 Bedroom
2 Bathroom
1100 - 1500 sqft
Raised Bungalow
Fireplace
Baseboard Heaters
Waterfront
$789,000
Nature retreat with City comforts! Stunning sunfilled Bungalow-Raised Home with 29.87 metres of waterfront on Severn river, offers direct access to endless canoeing or small craft boating adventures right from your backyard.Windows Galore Offering Severn Riverfront And Treed Views. Treed lot 0.715 Acres has the best that Mother Nature offers, while minutes to all you need: HWY 11, amenities of Washago & Orillia, parks and beaches of lake Couchiching. 2100 Sq Ft Living Space, Features 3+2 bdrms and 2 Full Baths, Finished Walk-Out Basement. Open Concept layout. Beautifully updated and renovated. This home features luxury vinyl flooring, potlights and quartz countertops throughout. Living room equiped with electrical fireplace, which can be used for heating or just pleasant look. Modern kitchen with quartz countertop, porcelain backsplash & breakfast bar and walk-out to massive deck with stairs to backyard. Two upgraded bathrooms with double sinks, modern vanity, porcelain tiles 24x24, differ by bath tub on main floor and shower stall on lower floor. Beautifully finished walk-out basement with large recreration room, 2 bedrooms, 3 pc bath and laundry room. Every room has large above ground window. Family room overlooks river, with walk-out to patio and equiped with electrical fireplace. Windows New 2021,2023, Metal Roof, Massive Deck New 2022. Detached Heated 2-car Garage equiped with propane service, can be used as a workshop. Save On Vacational Property - Get It Your Home! (id:49187)
Property Details
|
MLS® Number
|
S12402533 |
|
Property Type
|
Single Family |
|
Community Name
|
Washago |
|
Community Features
|
School Bus |
|
Easement
|
Unknown, None |
|
Features
|
Wooded Area, Carpet Free, Sump Pump |
|
Parking Space Total
|
12 |
|
Structure
|
Deck, Patio(s), Shed |
|
View Type
|
View, Direct Water View |
|
Water Front Name
|
Black River |
|
Water Front Type
|
Waterfront |
Building
|
Bathroom Total
|
2 |
|
Bedrooms Above Ground
|
3 |
|
Bedrooms Below Ground
|
2 |
|
Bedrooms Total
|
5 |
|
Age
|
16 To 30 Years |
|
Amenities
|
Fireplace(s) |
|
Appliances
|
Water Treatment, Water Heater, Water Meter, Dishwasher, Dryer, Stove, Refrigerator |
|
Architectural Style
|
Raised Bungalow |
|
Basement Development
|
Finished |
|
Basement Features
|
Walk Out |
|
Basement Type
|
Full (finished) |
|
Construction Style Attachment
|
Detached |
|
Exterior Finish
|
Brick, Vinyl Siding |
|
Fireplace Present
|
Yes |
|
Fireplace Total
|
2 |
|
Flooring Type
|
Porcelain Tile, Vinyl |
|
Foundation Type
|
Concrete |
|
Heating Fuel
|
Electric |
|
Heating Type
|
Baseboard Heaters |
|
Stories Total
|
1 |
|
Size Interior
|
1100 - 1500 Sqft |
|
Type
|
House |
|
Utility Water
|
Drilled Well |
Parking
Land
|
Access Type
|
Public Road |
|
Acreage
|
No |
|
Sewer
|
Septic System |
|
Size Depth
|
318 Ft ,1 In |
|
Size Frontage
|
97 Ft ,10 In |
|
Size Irregular
|
97.9 X 318.1 Ft ; Irregular |
|
Size Total Text
|
97.9 X 318.1 Ft ; Irregular|1/2 - 1.99 Acres |
|
Surface Water
|
River/stream |
|
Zoning Description
|
Sr2 |
Rooms
| Level |
Type |
Length |
Width |
Dimensions |
|
Lower Level |
Bathroom |
2.83 m |
2.65 m |
2.83 m x 2.65 m |
|
Lower Level |
Family Room |
6.91 m |
6.7 m |
6.91 m x 6.7 m |
|
Lower Level |
Bedroom 4 |
3.89 m |
2.83 m |
3.89 m x 2.83 m |
|
Lower Level |
Bedroom 5 |
3.17 m |
2.99 m |
3.17 m x 2.99 m |
|
Lower Level |
Laundry Room |
2.46 m |
1.65 m |
2.46 m x 1.65 m |
|
Main Level |
Living Room |
4.55 m |
4.02 m |
4.55 m x 4.02 m |
|
Main Level |
Dining Room |
3.05 m |
3.02 m |
3.05 m x 3.02 m |
|
Main Level |
Kitchen |
3.87 m |
3.05 m |
3.87 m x 3.05 m |
|
Main Level |
Primary Bedroom |
3.66 m |
3.23 m |
3.66 m x 3.23 m |
|
Main Level |
Bedroom 2 |
3.62 m |
3.02 m |
3.62 m x 3.02 m |
|
Main Level |
Bedroom 3 |
3.02 m |
2.79 m |
3.02 m x 2.79 m |
|
In Between |
Foyer |
1.8 m |
1.8 m |
1.8 m x 1.8 m |
Utilities
|
Cable
|
Available |
|
Electricity
|
Available |
|
Electricity Connected
|
Connected |
https://www.realtor.ca/real-estate/28860410/5127-severn-pines-crescent-severn-washago-washago




















































