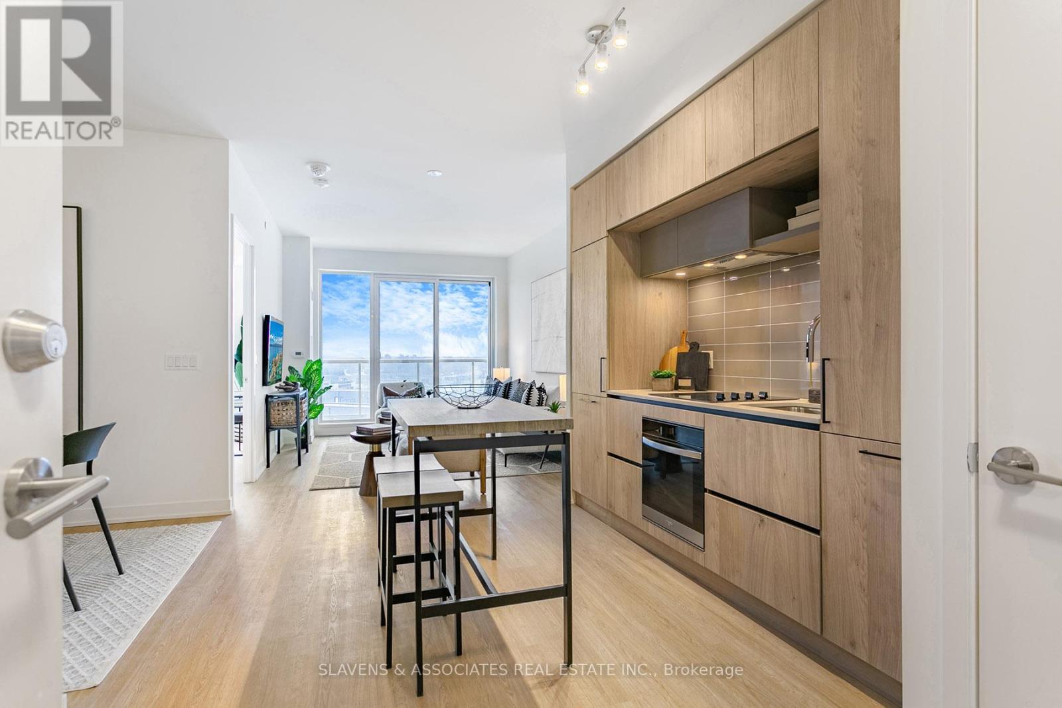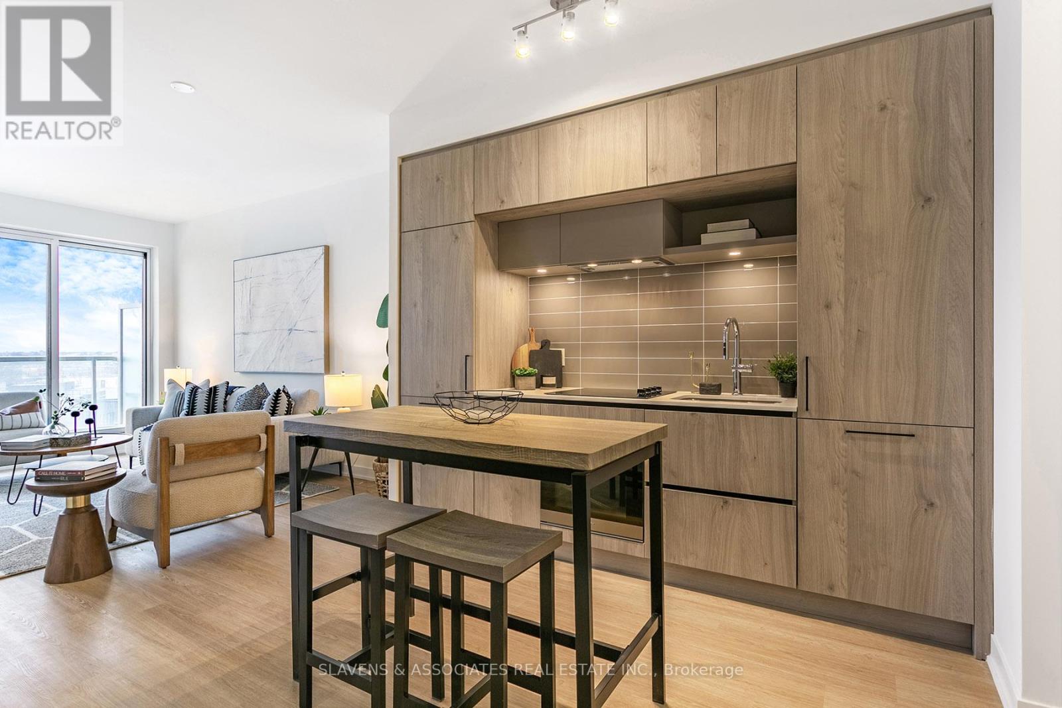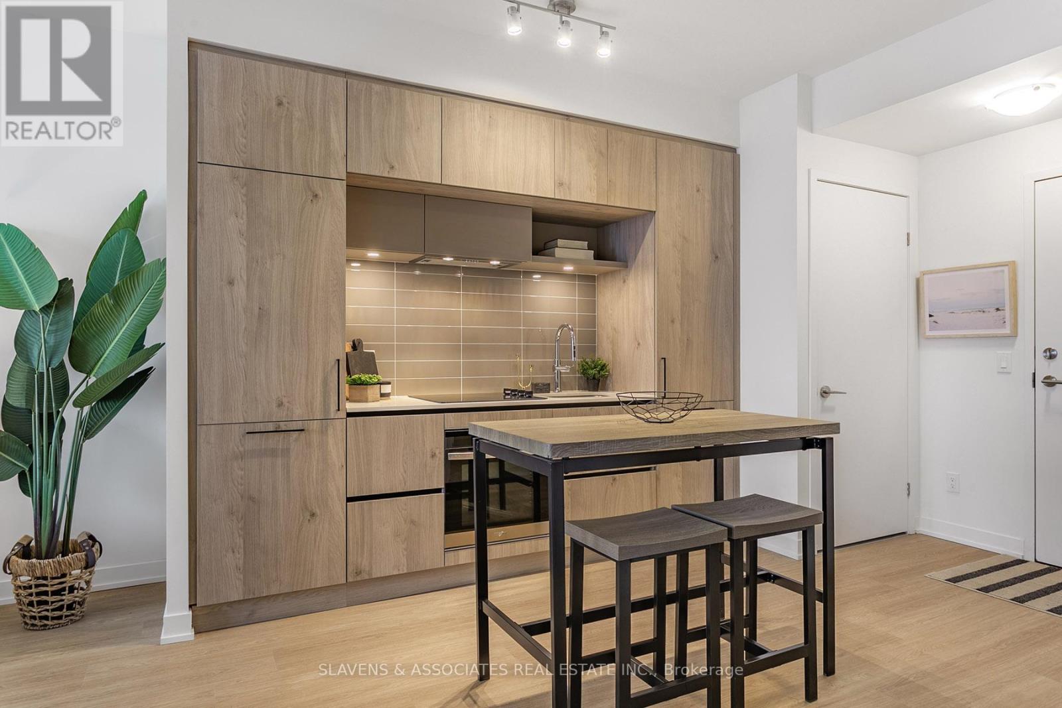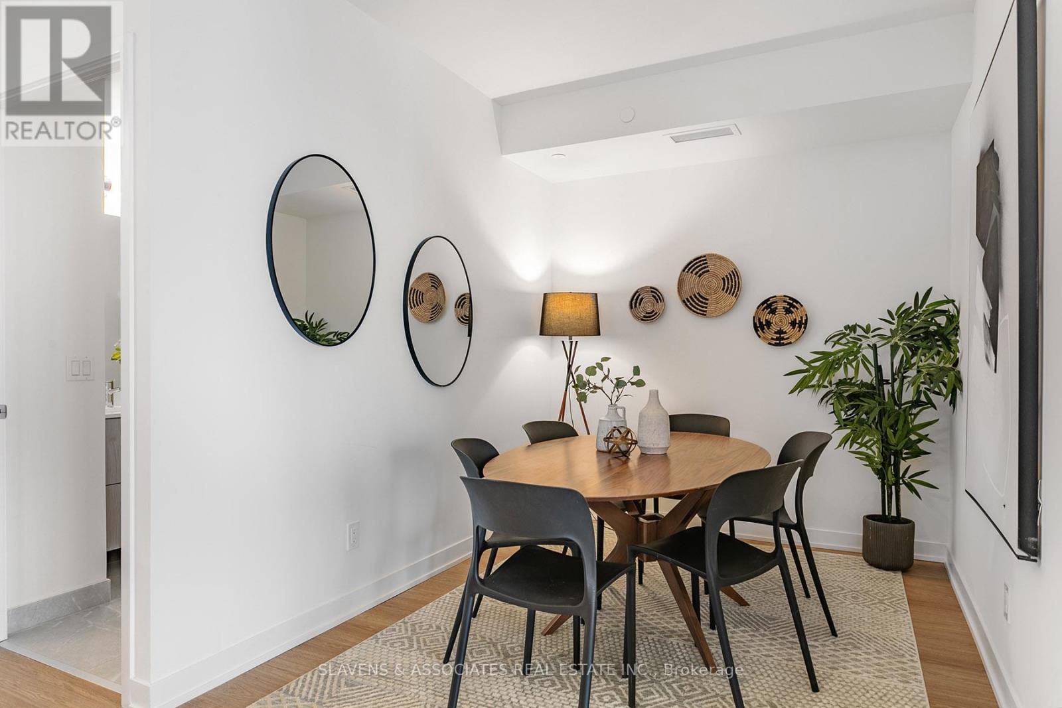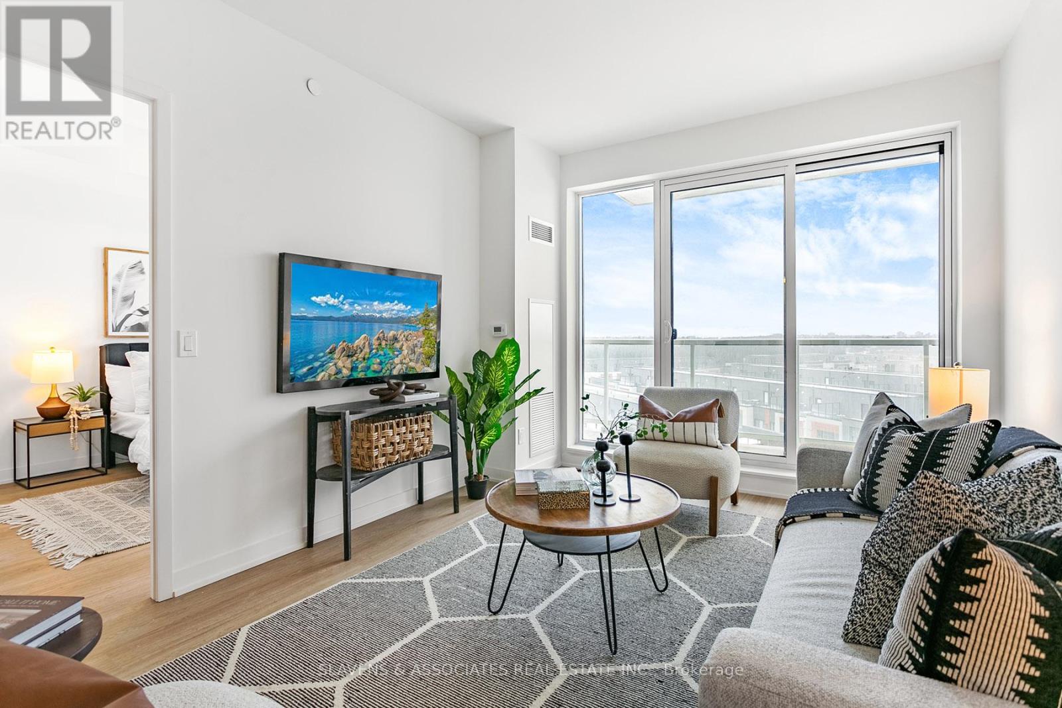515 - 6 David Eyer Road Richmond Hill, Ontario L4S 1M4
$570,000Maintenance, Common Area Maintenance, Insurance, Parking
$539.17 Monthly
Maintenance, Common Area Maintenance, Insurance, Parking
$539.17 MonthlyWelcome to 6 David eyer Rd Unit 515! This 1-bedroom + oversized den offers a thoughtfully designed and spacious layout. The versatile den can comfortably fit a dining table for six, be used as a home office, or serve as an additional living area. Located in a newly built community, this suite features modern finishes, a generous-sized bathroom, and a private balcony to enjoy some fresh air. A perfect blend of style and functionality, this is an incredible opportunity in a prime location! Images are from a previous sale by the same owner in the building. While the layout remains the same, finishes may differ. Photos are intended for illustrative purposes. (id:49187)
Property Details
| MLS® Number | N12244068 |
| Property Type | Single Family |
| Community Name | Rural Richmond Hill |
| Community Features | Pet Restrictions |
| Features | Balcony |
| Parking Space Total | 1 |
Building
| Bathroom Total | 1 |
| Bedrooms Above Ground | 1 |
| Bedrooms Below Ground | 1 |
| Bedrooms Total | 2 |
| Age | New Building |
| Amenities | Storage - Locker |
| Appliances | Dishwasher, Dryer, Oven, Stove, Washer, Refrigerator |
| Cooling Type | Central Air Conditioning |
| Exterior Finish | Brick |
| Flooring Type | Laminate |
| Heating Fuel | Natural Gas |
| Heating Type | Forced Air |
| Size Interior | 600 - 699 Sqft |
| Type | Apartment |
Parking
| Underground | |
| Garage |
Land
| Acreage | No |
Rooms
| Level | Type | Length | Width | Dimensions |
|---|---|---|---|---|
| Main Level | Kitchen | 3.1 m | 3.05 m | 3.1 m x 3.05 m |
| Main Level | Living Room | 3.28 m | 4.52 m | 3.28 m x 4.52 m |
| Main Level | Dining Room | 3.28 m | 4.52 m | 3.28 m x 4.52 m |
| Main Level | Den | 2.3 m | 2.46 m | 2.3 m x 2.46 m |
| Main Level | Primary Bedroom | 2.95 m | 3.35 m | 2.95 m x 3.35 m |
https://www.realtor.ca/real-estate/28518186/515-6-david-eyer-road-richmond-hill-rural-richmond-hill

