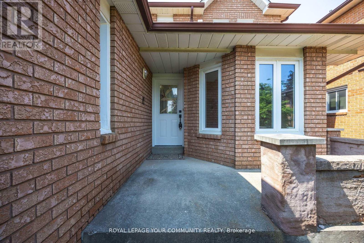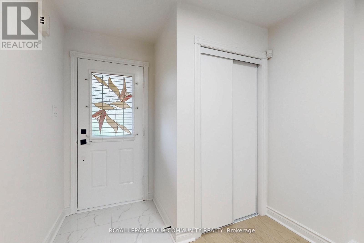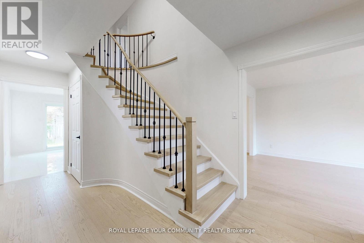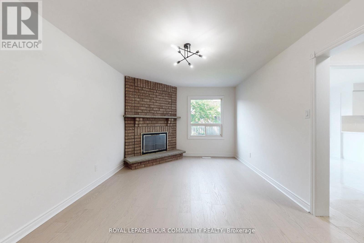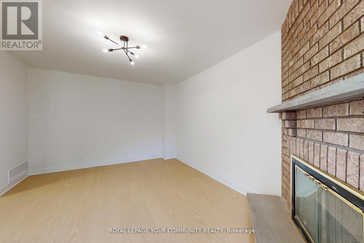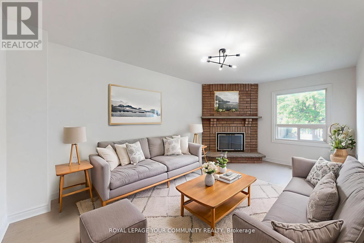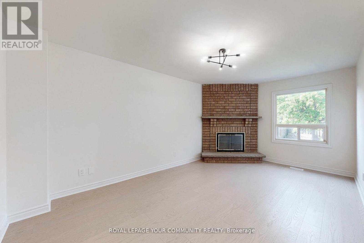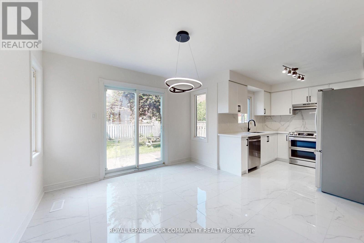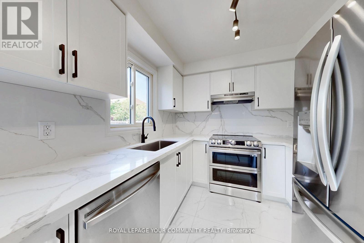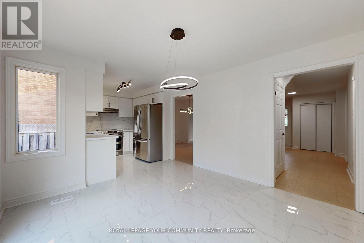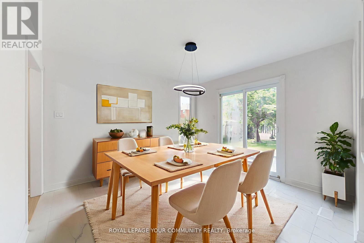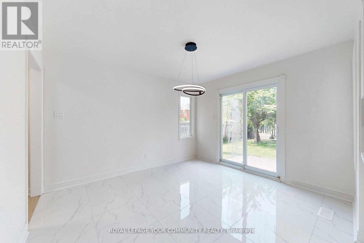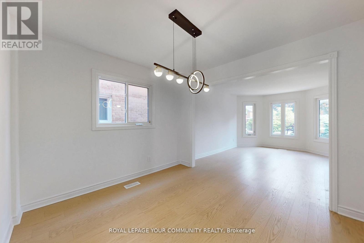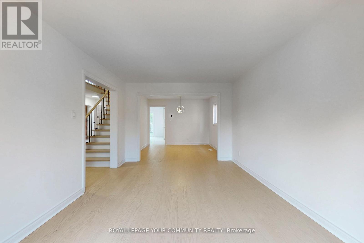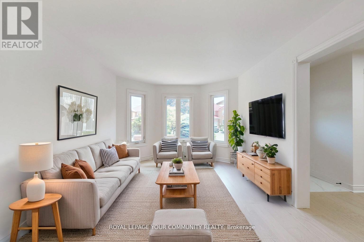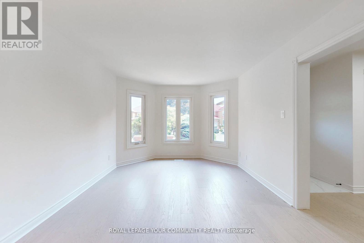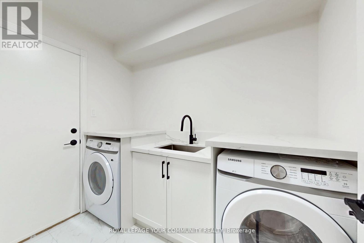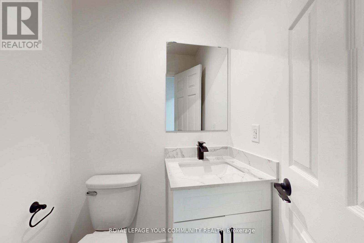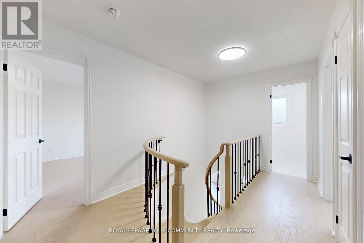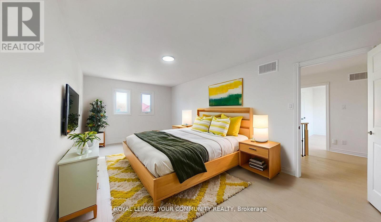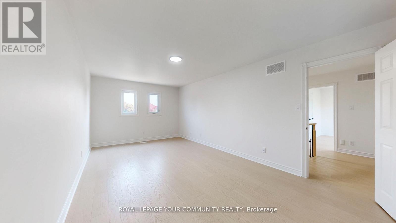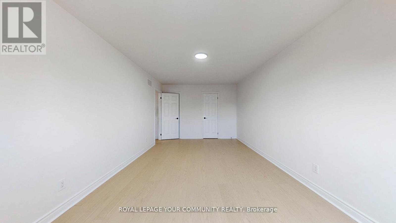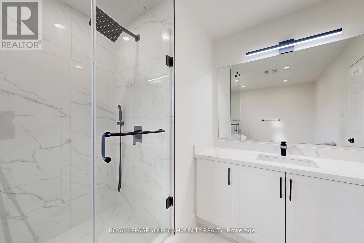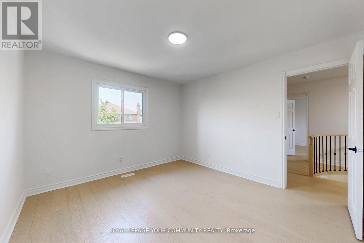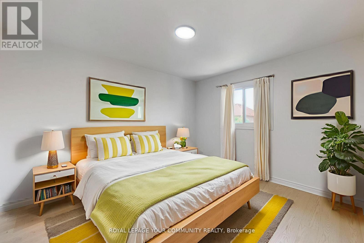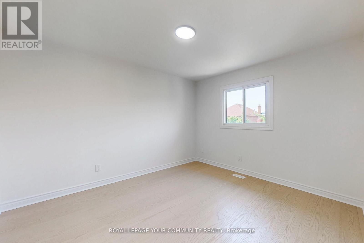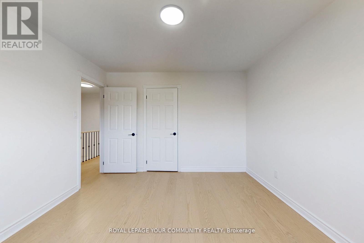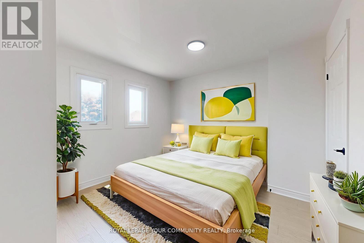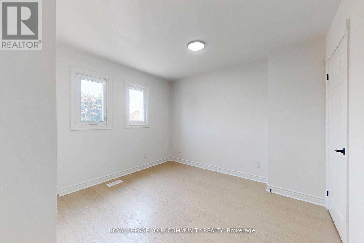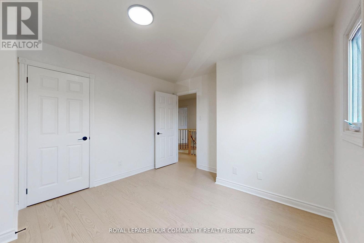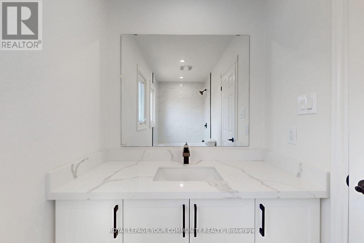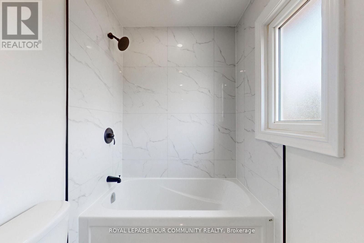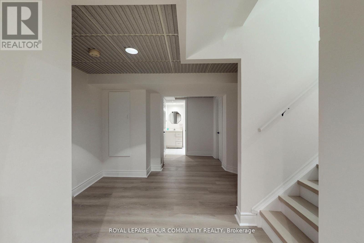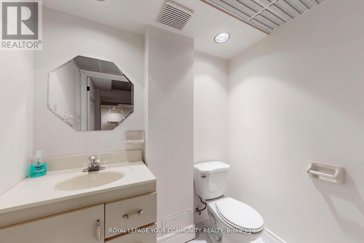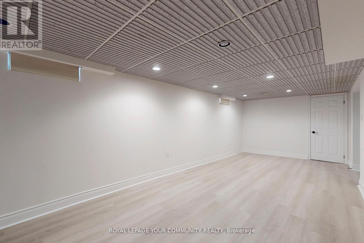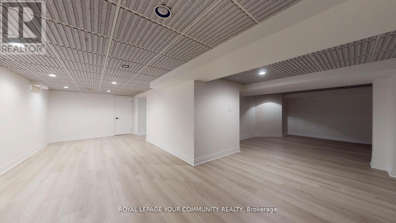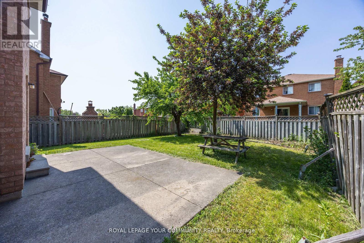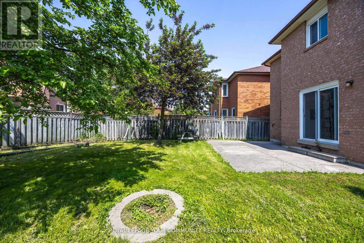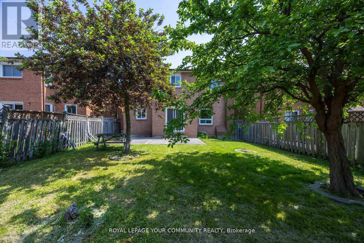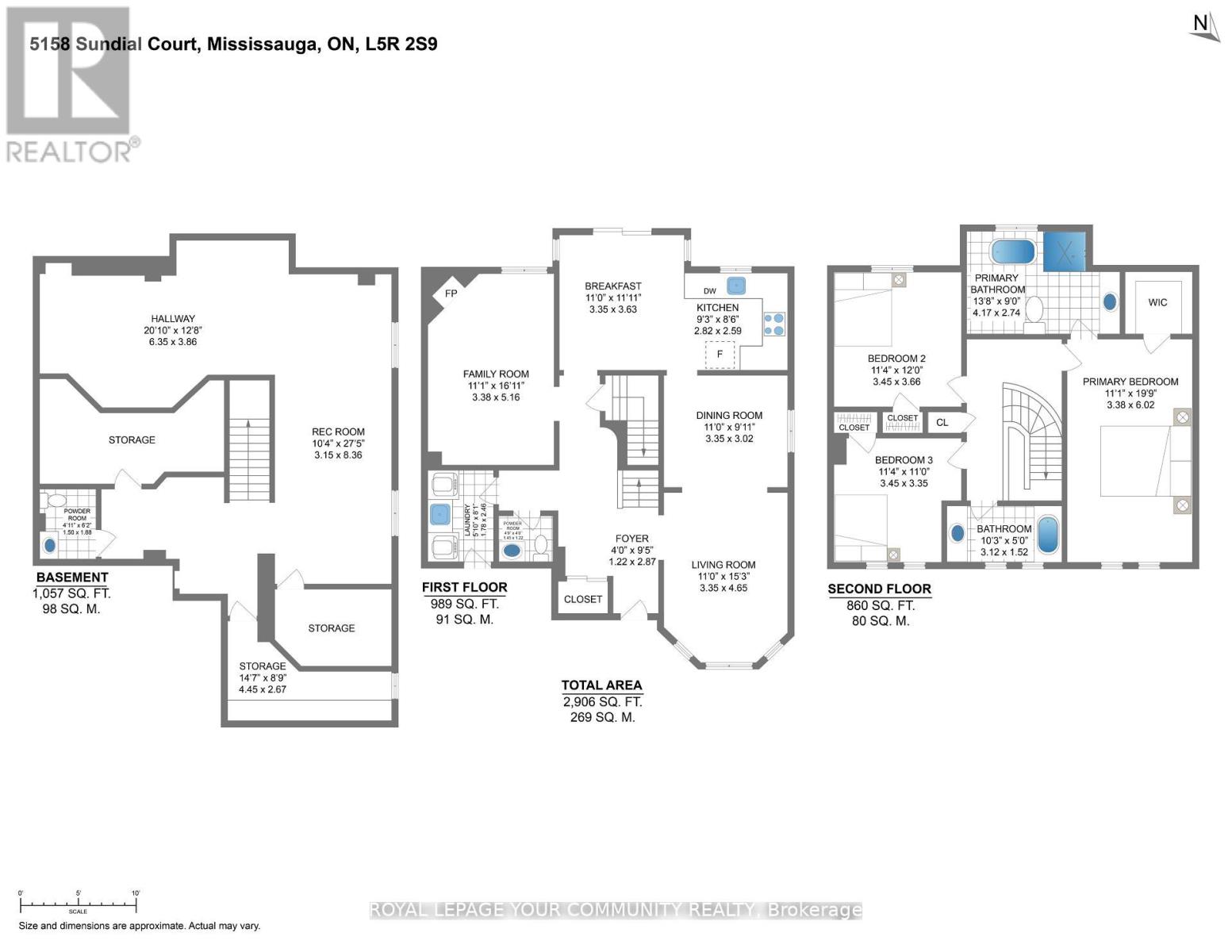519.240.3380
stacey@makeamove.ca
5158 Sundial Court Mississauga (Hurontario), Ontario L5R 2S9
3 Bedroom
4 Bathroom
2000 - 2500 sqft
Central Air Conditioning
Forced Air
$1,299,000
Welcome to this bright and beautifully updated 3-bedroom detached home, perfectly situated in a quiet, family-oriented neighborhood. Minutes to Hwy 403, Square One, top schools, parks, trails, shops, and all amenities.Thoughtfully renovated throughout just move in and enjoy! Ideal for first-time buyers, growing families, orupsizers. Includes a finished basement for added living space. A rare turnkey opportunity in a highly desirable location! (id:49187)
Property Details
| MLS® Number | W12383677 |
| Property Type | Single Family |
| Community Name | Hurontario |
| Parking Space Total | 4 |
Building
| Bathroom Total | 4 |
| Bedrooms Above Ground | 3 |
| Bedrooms Total | 3 |
| Basement Development | Finished |
| Basement Type | N/a (finished) |
| Construction Style Attachment | Detached |
| Cooling Type | Central Air Conditioning |
| Exterior Finish | Brick |
| Foundation Type | Unknown |
| Half Bath Total | 2 |
| Heating Fuel | Natural Gas |
| Heating Type | Forced Air |
| Stories Total | 2 |
| Size Interior | 2000 - 2500 Sqft |
| Type | House |
| Utility Water | Municipal Water |
Parking
| Garage |
Land
| Acreage | No |
| Sewer | Sanitary Sewer |
| Size Depth | 114 Ft ,9 In |
| Size Frontage | 40 Ft ,3 In |
| Size Irregular | 40.3 X 114.8 Ft |
| Size Total Text | 40.3 X 114.8 Ft |
Rooms
| Level | Type | Length | Width | Dimensions |
|---|---|---|---|---|
| Main Level | Foyer | 1.22 m | 2.87 m | 1.22 m x 2.87 m |
| Main Level | Living Room | 3.35 m | 4.65 m | 3.35 m x 4.65 m |
| Main Level | Dining Room | 3.35 m | 3.02 m | 3.35 m x 3.02 m |
| Main Level | Kitchen | 2.82 m | 2.59 m | 2.82 m x 2.59 m |
| Main Level | Eating Area | 3.35 m | 3.63 m | 3.35 m x 3.63 m |
| Main Level | Family Room | 3.38 m | 5.16 m | 3.38 m x 5.16 m |
https://www.realtor.ca/real-estate/28820060/5158-sundial-court-mississauga-hurontario-hurontario


