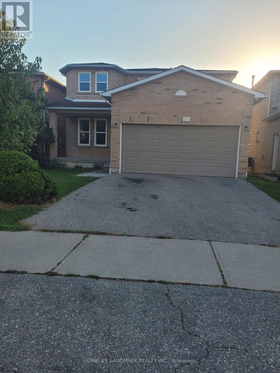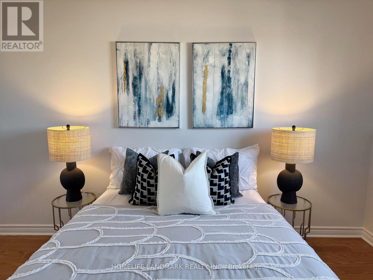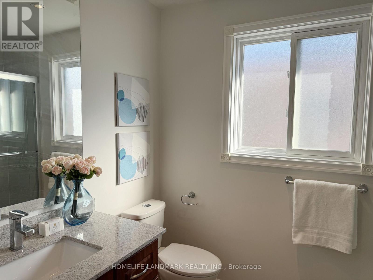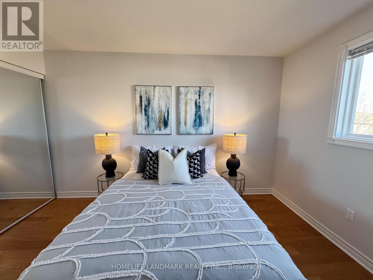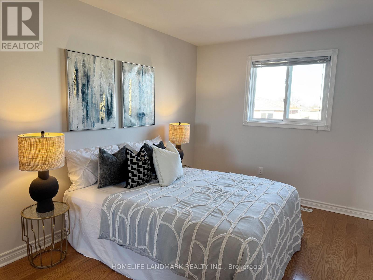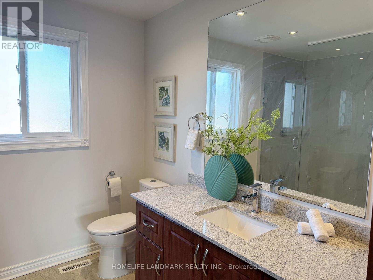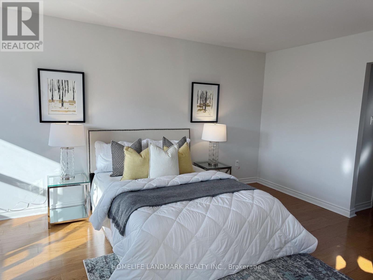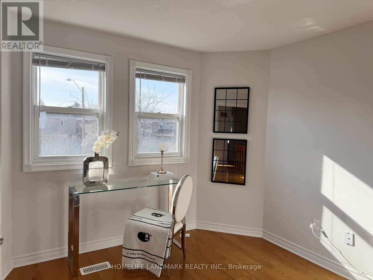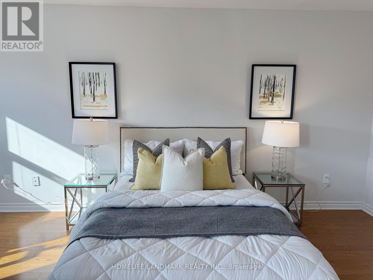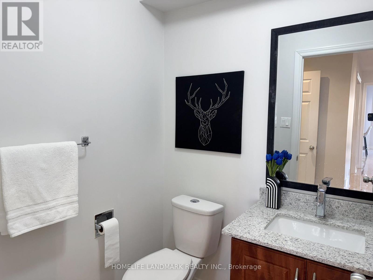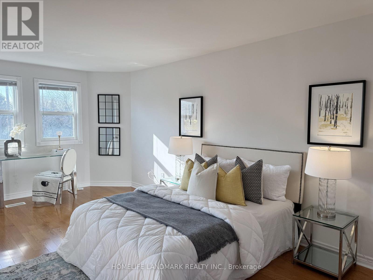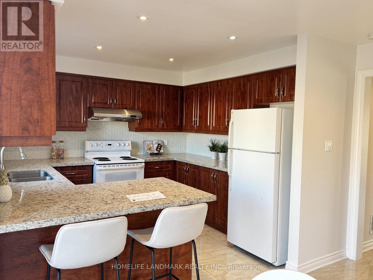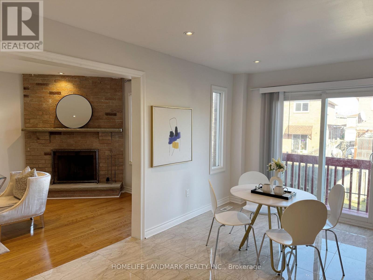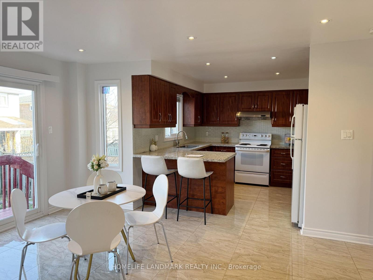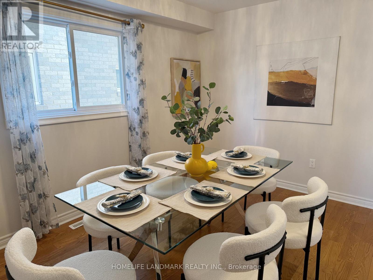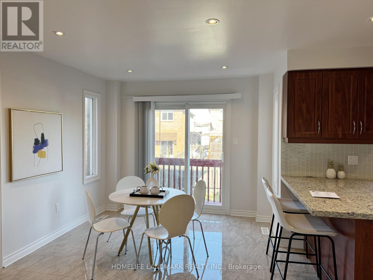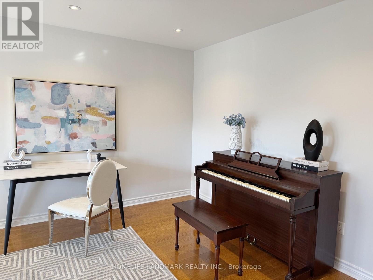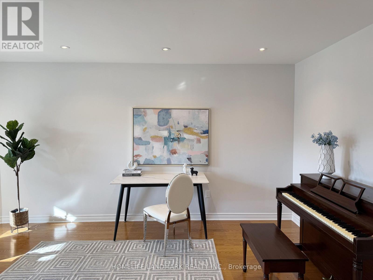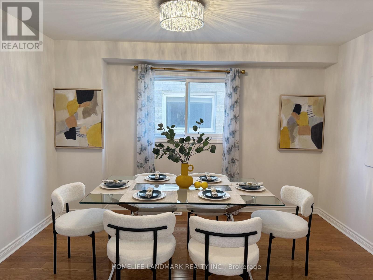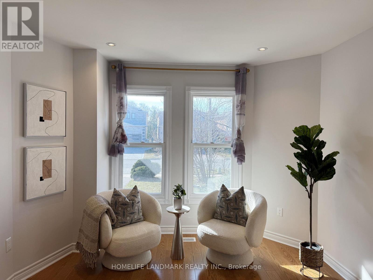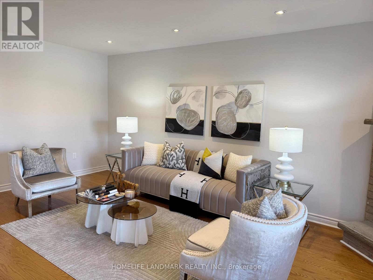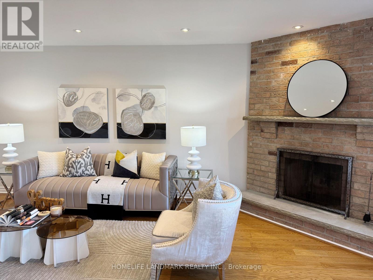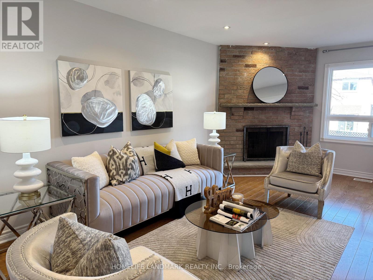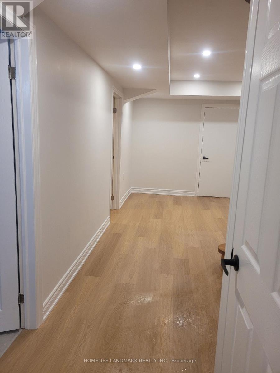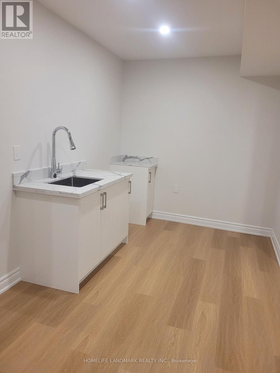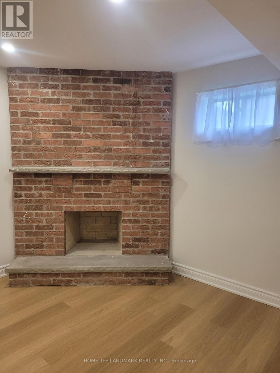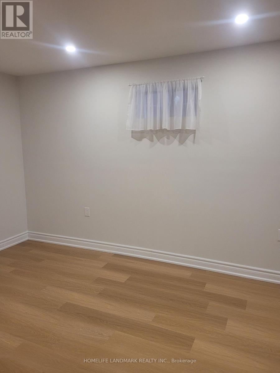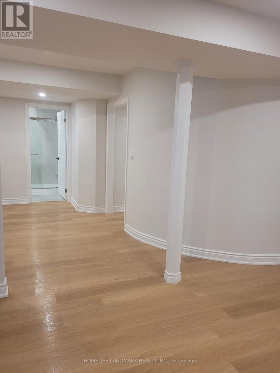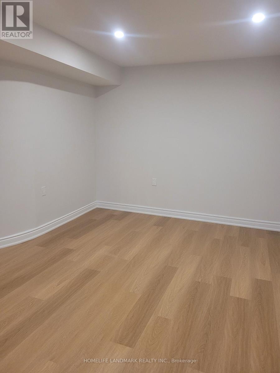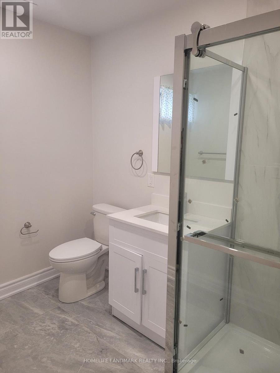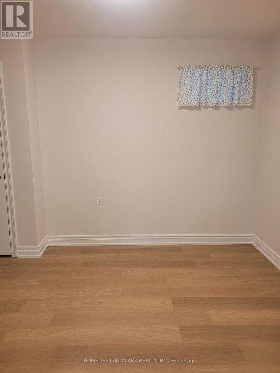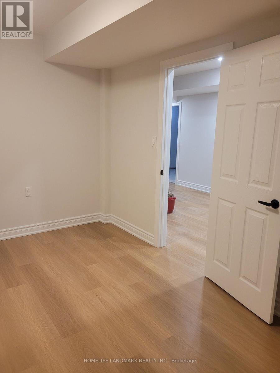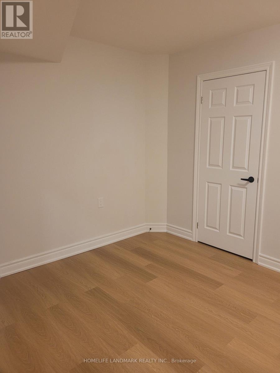6 Bedroom
4 Bathroom
2000 - 2500 sqft
Fireplace
Central Air Conditioning
Forced Air
$1,380,000
Location!!!Gorgeous 4 Bedroom All Brick Detached Home Located In A Family Friendly Neighbourhood. Fabulous Open Concept Floor Plan. Totally Renovated from Bottom to Top. Hardwood Floors Throughout the main floor and upstairs, Freshly finished Basement Apartment To Help Pay the Mortgage. Spacious Modern Kitchen. Big Lounge on second floor. 6 years new windows, Furnace, AC, Roof and more. The interiors freshly painted. Close To Grocery Shopping/McDonald's/Bank/Restaurants. Minutes To Hwy 401/403, Public Transit, Square One, Heartland, Schools and more. Don't miss out on this incredible opportunity! (id:49187)
Property Details
|
MLS® Number
|
W12507442 |
|
Property Type
|
Single Family |
|
Neigbourhood
|
Hurontario |
|
Community Name
|
Hurontario |
|
Amenities Near By
|
Schools, Park, Public Transit |
|
Community Features
|
School Bus |
|
Equipment Type
|
Water Heater |
|
Features
|
Carpet Free |
|
Parking Space Total
|
4 |
|
Rental Equipment Type
|
Water Heater |
Building
|
Bathroom Total
|
4 |
|
Bedrooms Above Ground
|
4 |
|
Bedrooms Below Ground
|
2 |
|
Bedrooms Total
|
6 |
|
Age
|
31 To 50 Years |
|
Basement Development
|
Finished |
|
Basement Features
|
Apartment In Basement |
|
Basement Type
|
N/a (finished), N/a |
|
Construction Style Attachment
|
Detached |
|
Cooling Type
|
Central Air Conditioning |
|
Exterior Finish
|
Brick |
|
Fireplace Present
|
Yes |
|
Flooring Type
|
Ceramic, Vinyl, Hardwood |
|
Foundation Type
|
Concrete |
|
Half Bath Total
|
1 |
|
Heating Fuel
|
Natural Gas |
|
Heating Type
|
Forced Air |
|
Stories Total
|
2 |
|
Size Interior
|
2000 - 2500 Sqft |
|
Type
|
House |
|
Utility Water
|
Municipal Water |
Parking
Land
|
Acreage
|
No |
|
Fence Type
|
Fenced Yard |
|
Land Amenities
|
Schools, Park, Public Transit |
|
Sewer
|
Sanitary Sewer |
|
Size Depth
|
111 Ft ,6 In |
|
Size Frontage
|
40 Ft ,2 In |
|
Size Irregular
|
40.2 X 111.5 Ft |
|
Size Total Text
|
40.2 X 111.5 Ft |
Rooms
| Level |
Type |
Length |
Width |
Dimensions |
|
Second Level |
Primary Bedroom |
3.43 m |
6.66 m |
3.43 m x 6.66 m |
|
Second Level |
Bedroom 2 |
3.43 m |
3.56 m |
3.43 m x 3.56 m |
|
Second Level |
Bedroom 3 |
3.43 m |
3.8 m |
3.43 m x 3.8 m |
|
Second Level |
Bedroom 4 |
3.43 m |
4.88 m |
3.43 m x 4.88 m |
|
Basement |
Kitchen |
4.43 m |
3.36 m |
4.43 m x 3.36 m |
|
Basement |
Living Room |
6.39 m |
3.3 m |
6.39 m x 3.3 m |
|
Basement |
Bedroom 5 |
4.46 m |
3.18 m |
4.46 m x 3.18 m |
|
Basement |
Bedroom |
4.27 m |
3.01 m |
4.27 m x 3.01 m |
|
Ground Level |
Kitchen |
3.43 m |
3.56 m |
3.43 m x 3.56 m |
|
Ground Level |
Living Room |
3.43 m |
6.76 m |
3.43 m x 6.76 m |
|
Ground Level |
Dining Room |
3.33 m |
4.45 m |
3.33 m x 4.45 m |
|
Ground Level |
Family Room |
3.43 m |
6.76 m |
3.43 m x 6.76 m |
Utilities
|
Cable
|
Available |
|
Electricity
|
Available |
|
Sewer
|
Available |
https://www.realtor.ca/real-estate/29065237/5159-sunray-drive-mississauga-hurontario-hurontario

