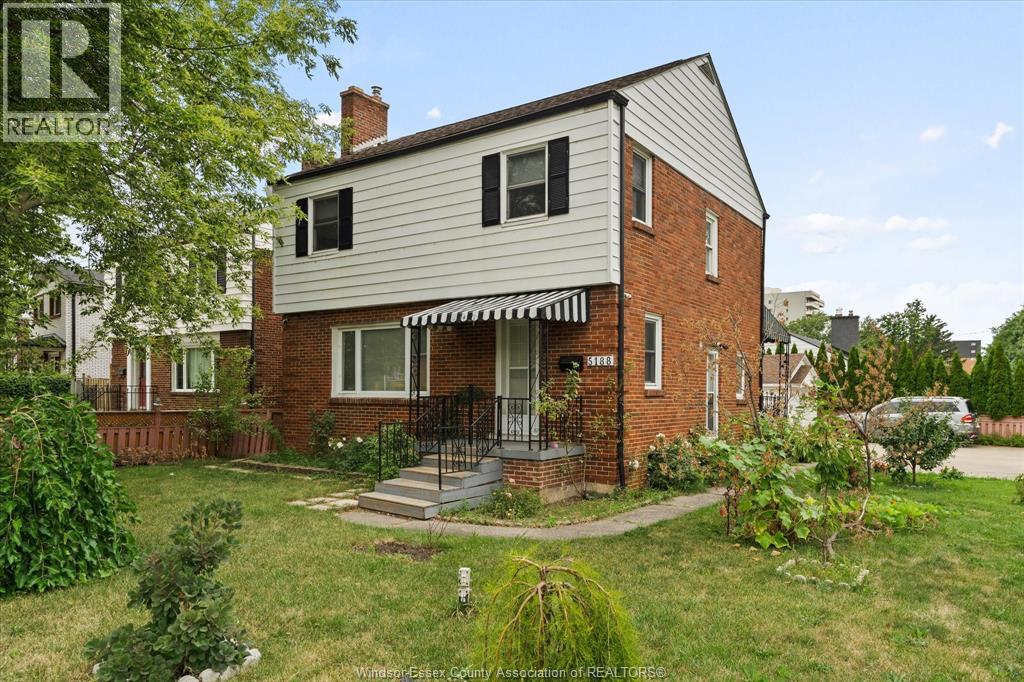6 Bedroom
4 Bathroom
Central Air Conditioning
Forced Air, Furnace
Waterfront Nearby
Landscaped
$699,000
ATTENTION INVESTORS & GROWING FAMILIES! Incredible opportunity in the heart of Windsors' Riverside—this spacious well cared for 2-storey home has so much to offer. 4+2 bedrooms, 3.5 bathrooms & 3 kitchens across 3 separate living units. Currently both the back 1bed 1 bath unit and the 2 bed, 1 bath lower unit are rented to grade A tenants, providing excellent income. Live comfortably in one unit while the others help cover your mortgage, or add a high-performing property to your portfolio. Other features include a detached single-car garage, plenty of space in the driveway, and an unbeatable location—just steps to transit, shopping, parks, schools & Windsors' riverfront. 24 hours notice required for showings—Call me today with any questions or to book your private tour today (id:49187)
Property Details
|
MLS® Number
|
25021500 |
|
Property Type
|
Single Family |
|
Neigbourhood
|
Riverside |
|
Features
|
Double Width Or More Driveway, Concrete Driveway, Finished Driveway |
|
Water Front Type
|
Waterfront Nearby |
Building
|
Bathroom Total
|
4 |
|
Bedrooms Above Ground
|
4 |
|
Bedrooms Below Ground
|
2 |
|
Bedrooms Total
|
6 |
|
Appliances
|
Dryer, Refrigerator, Stove, Washer, Two Stoves, Two Refrigerators |
|
Construction Style Attachment
|
Detached |
|
Cooling Type
|
Central Air Conditioning |
|
Exterior Finish
|
Aluminum/vinyl, Brick |
|
Flooring Type
|
Ceramic/porcelain, Hardwood, Cushion/lino/vinyl |
|
Foundation Type
|
Block |
|
Half Bath Total
|
1 |
|
Heating Fuel
|
Natural Gas |
|
Heating Type
|
Forced Air, Furnace |
|
Stories Total
|
2 |
|
Type
|
House |
Parking
Land
|
Acreage
|
No |
|
Landscape Features
|
Landscaped |
|
Size Irregular
|
52.4 X 110.42 Ft |
|
Size Total Text
|
52.4 X 110.42 Ft |
|
Zoning Description
|
Rd1.1 |
Rooms
| Level |
Type |
Length |
Width |
Dimensions |
|
Second Level |
4pc Bathroom |
|
|
Measurements not available |
|
Second Level |
Bedroom |
|
|
Measurements not available |
|
Second Level |
Bedroom |
|
|
Measurements not available |
|
Second Level |
Bedroom |
|
|
Measurements not available |
|
Basement |
3pc Bathroom |
|
|
Measurements not available |
|
Basement |
Living Room/dining Room |
|
|
Measurements not available |
|
Basement |
Kitchen |
|
|
Measurements not available |
|
Basement |
Living Room/dining Room |
|
|
Measurements not available |
|
Basement |
Other |
|
|
Measurements not available |
|
Basement |
Bedroom |
|
|
Measurements not available |
|
Main Level |
3pc Bathroom |
|
|
Measurements not available |
|
Main Level |
Kitchen/dining Room |
|
|
Measurements not available |
|
Main Level |
Bedroom |
|
|
Measurements not available |
|
Main Level |
Family Room/fireplace |
|
|
Measurements not available |
|
Main Level |
Dining Nook |
|
|
Measurements not available |
|
Main Level |
Kitchen |
|
|
Measurements not available |
|
Main Level |
Foyer |
|
|
Measurements not available |
https://www.realtor.ca/real-estate/28772786/5188-wyandotte-windsor















































