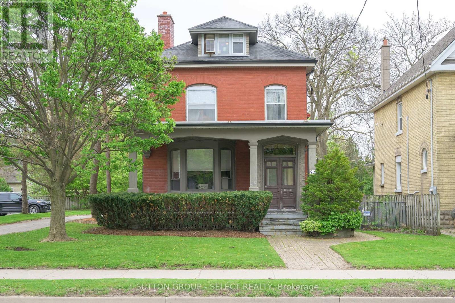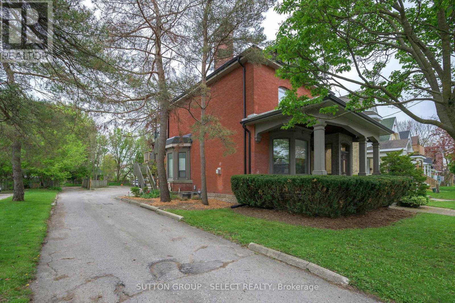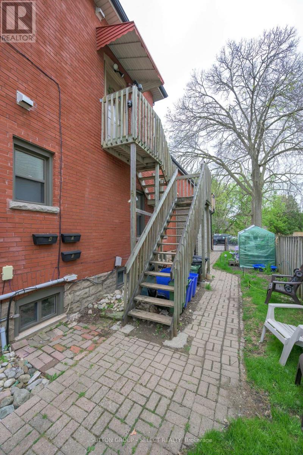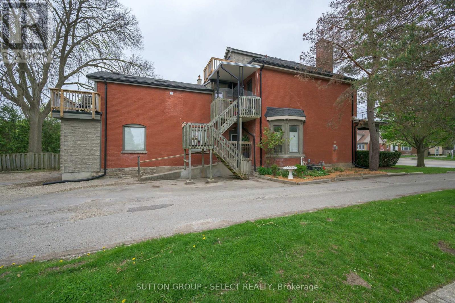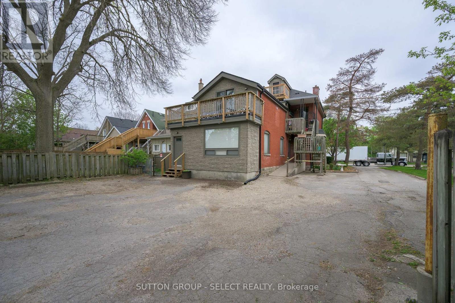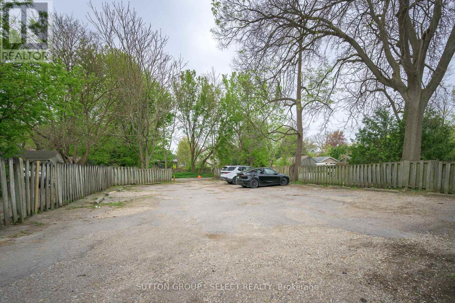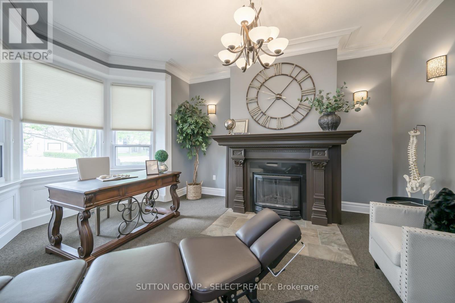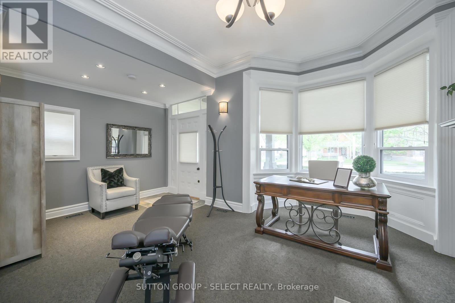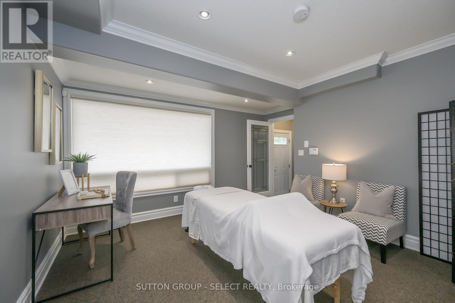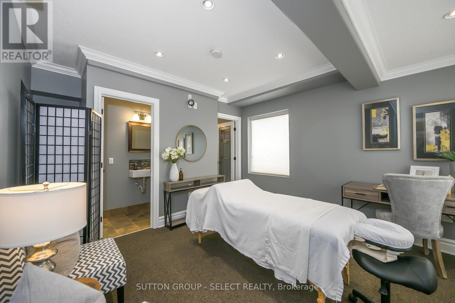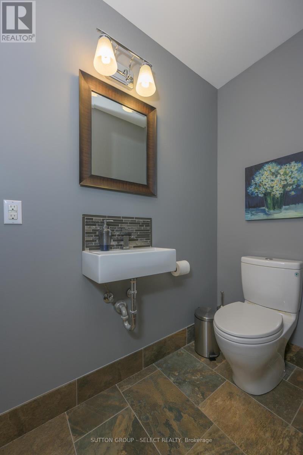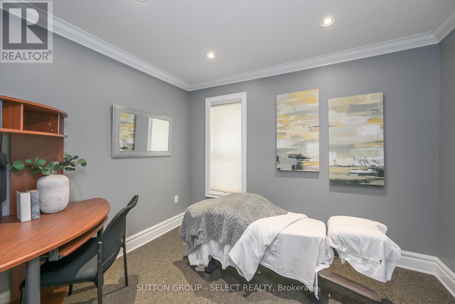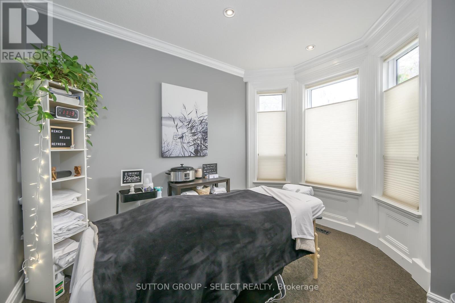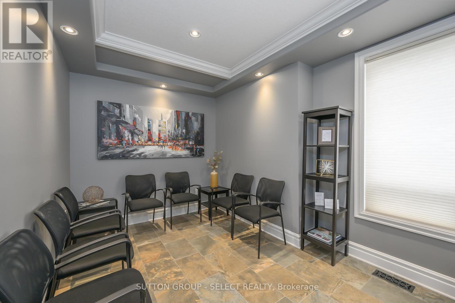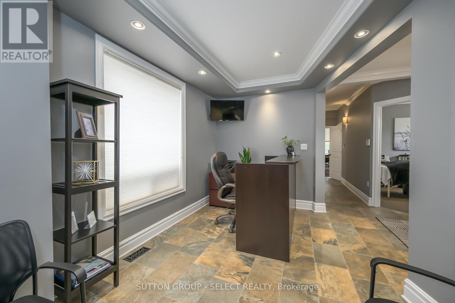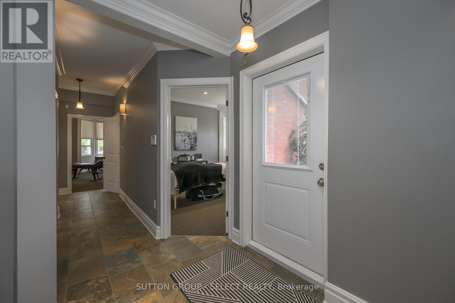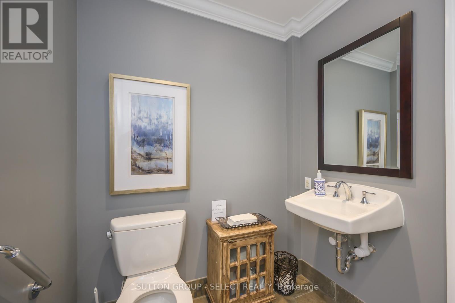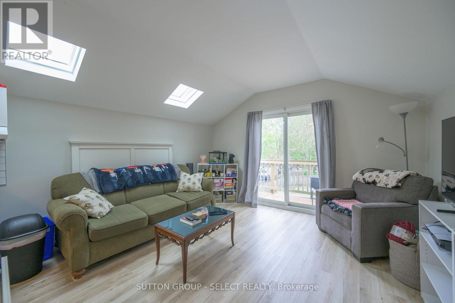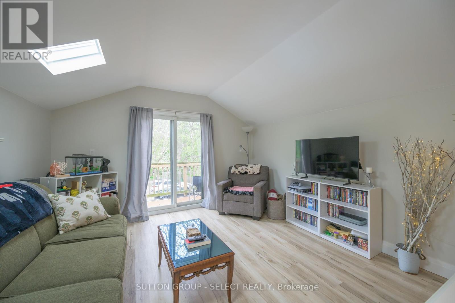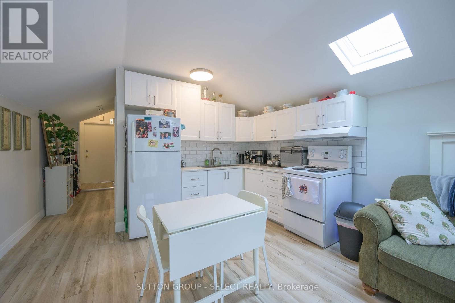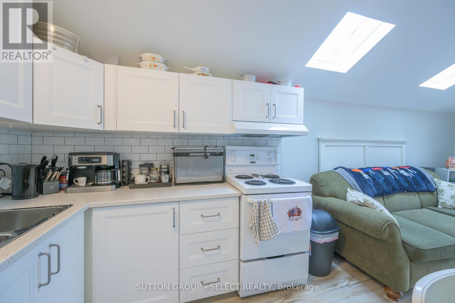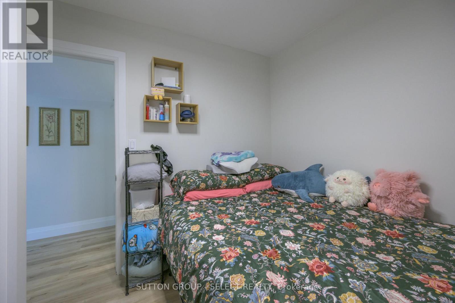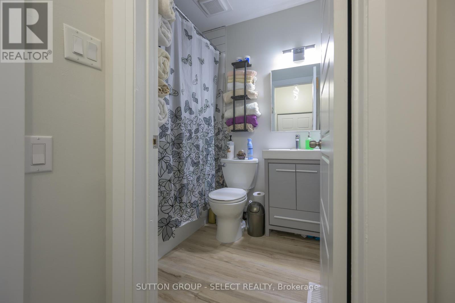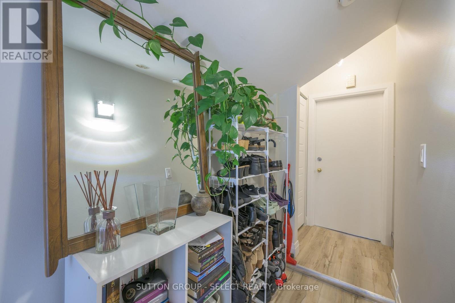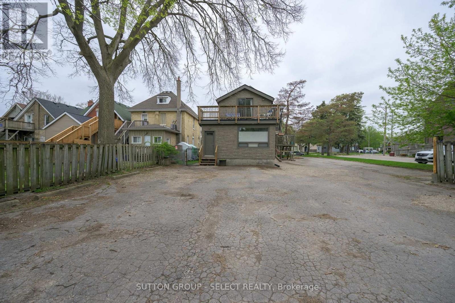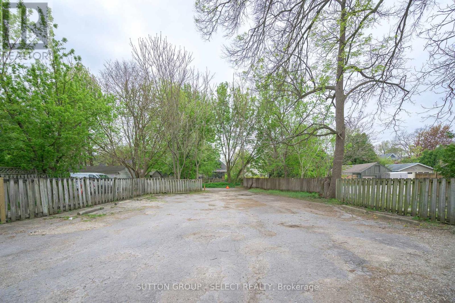4 Bathroom
3089 sqft
Fully Air Conditioned
Other
$899,900
You're a smart business owner: you know that having your business on a high-visibility corridor with a traffic count of 33,000 car per day makes sense. You recognize the value in owning a mixed-use property with OC4 AND R3 Zoning, a professional office already set up with 2 large and private office/treatment rooms (each with their own private entrances as well as being accessible from the reception area), a separate reception area as well as 2 additional treatment rooms or offices on the main floor. The upper floors contain 2 apartments with their own private entrances and this added income reduces your operating costs allowing you to focus on what you do best: running your business. Built in 1910 and nicely updated over the years, this building encompasses a total floor area of 3,089 sq. ft. , including 1,081 sq. ft of interior office space on the main floor. The building sits on a 0.19-acre lot measuring 50' x 161.75' and features parking for approximately 10 vehicles. Main Floor Features: four professional offices, one of which can be separated into a self-contained practice w/its own entrance and washroom; a welcoming reception area and waiting room; accessible washroom and storage room. Upper Floors: on the second floor a recently renovated (2022) one-bedroom, one-bath residential unit with private balcony; and on the second/third floors another one-bedroom, one-bath unit. Additional Highlights: signage allowed with municipal permit; updated HVAC, plumbing, and electrical systems (2012); exterior updates including triple-pane windows, shingles, eaves, and downspouts (2012), and decking (2014); Forced air gas furnace and central air. This property presents a solid redevelopment, owner-occupied, or investment potential. Ideal for professionals seeking office space with supplementary residential income or those looking to reposition a well-located property in a growing urban market. Full investment package available upon request. (id:49187)
Business
|
Business Type
|
Other |
|
Business Sub Type
|
Professional office(s) |
Property Details
|
MLS® Number
|
X12137636 |
|
Property Type
|
Office |
|
Community Name
|
East F |
|
Amenities Near By
|
Public Transit |
|
Parking Space Total
|
10 |
Building
|
Bathroom Total
|
4 |
|
Appliances
|
Dryer, Two Stoves, Washer, Two Refrigerators |
|
Cooling Type
|
Fully Air Conditioned |
|
Heating Fuel
|
Natural Gas |
|
Heating Type
|
Other |
|
Size Exterior
|
3089 Sqft |
|
Size Interior
|
3089 Sqft |
|
Type
|
Offices |
|
Utility Water
|
Municipal Water |
Land
|
Acreage
|
No |
|
Land Amenities
|
Public Transit |
|
Size Depth
|
161 Ft ,9 In |
|
Size Frontage
|
50 Ft |
|
Size Irregular
|
Bldg=50 X 161.75 Ft |
|
Size Total Text
|
Bldg=50 X 161.75 Ft |
|
Zoning Description
|
R3-1, Oc4 |
https://www.realtor.ca/real-estate/28289137/519-oxford-street-e-london-east-east-f-east-f

