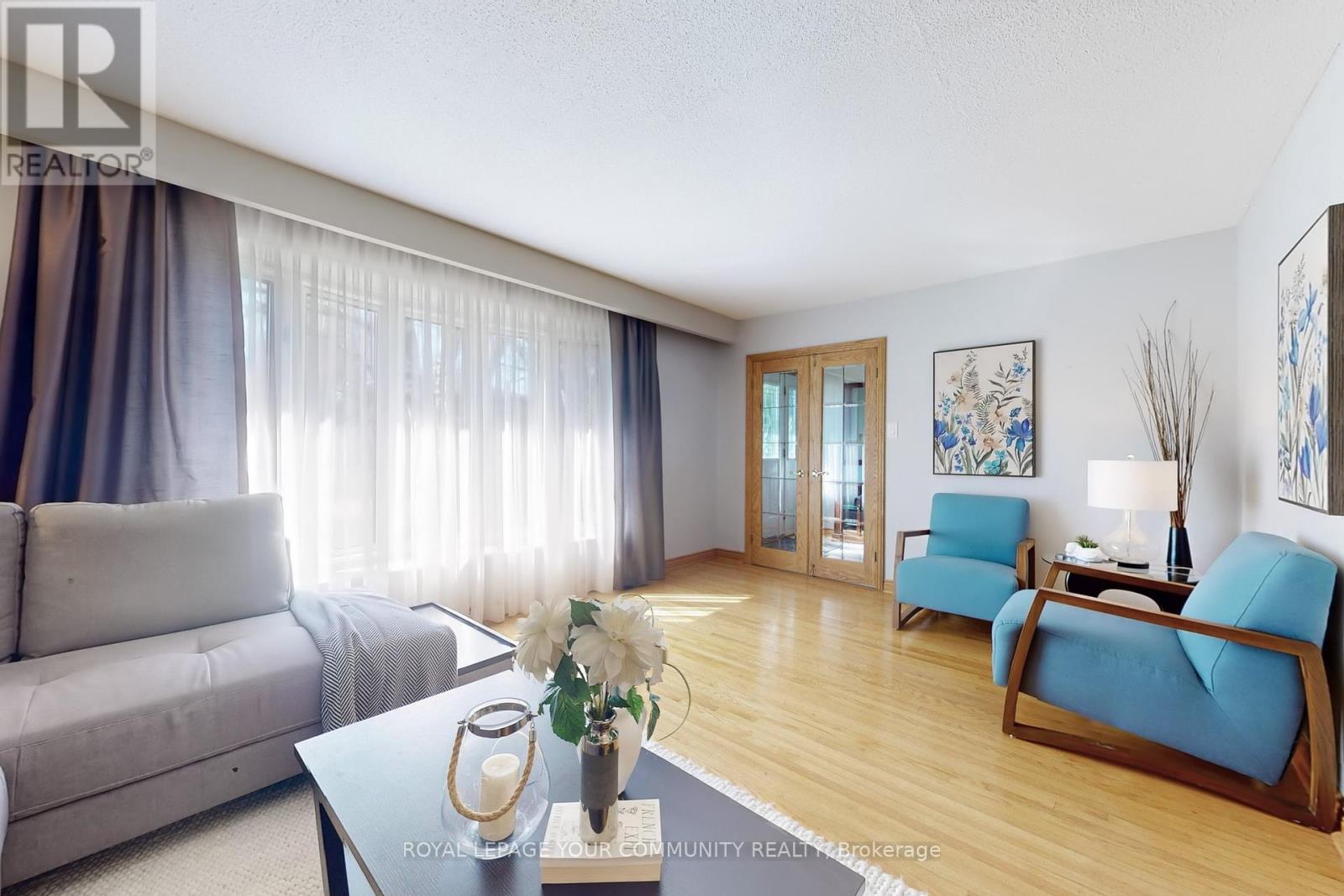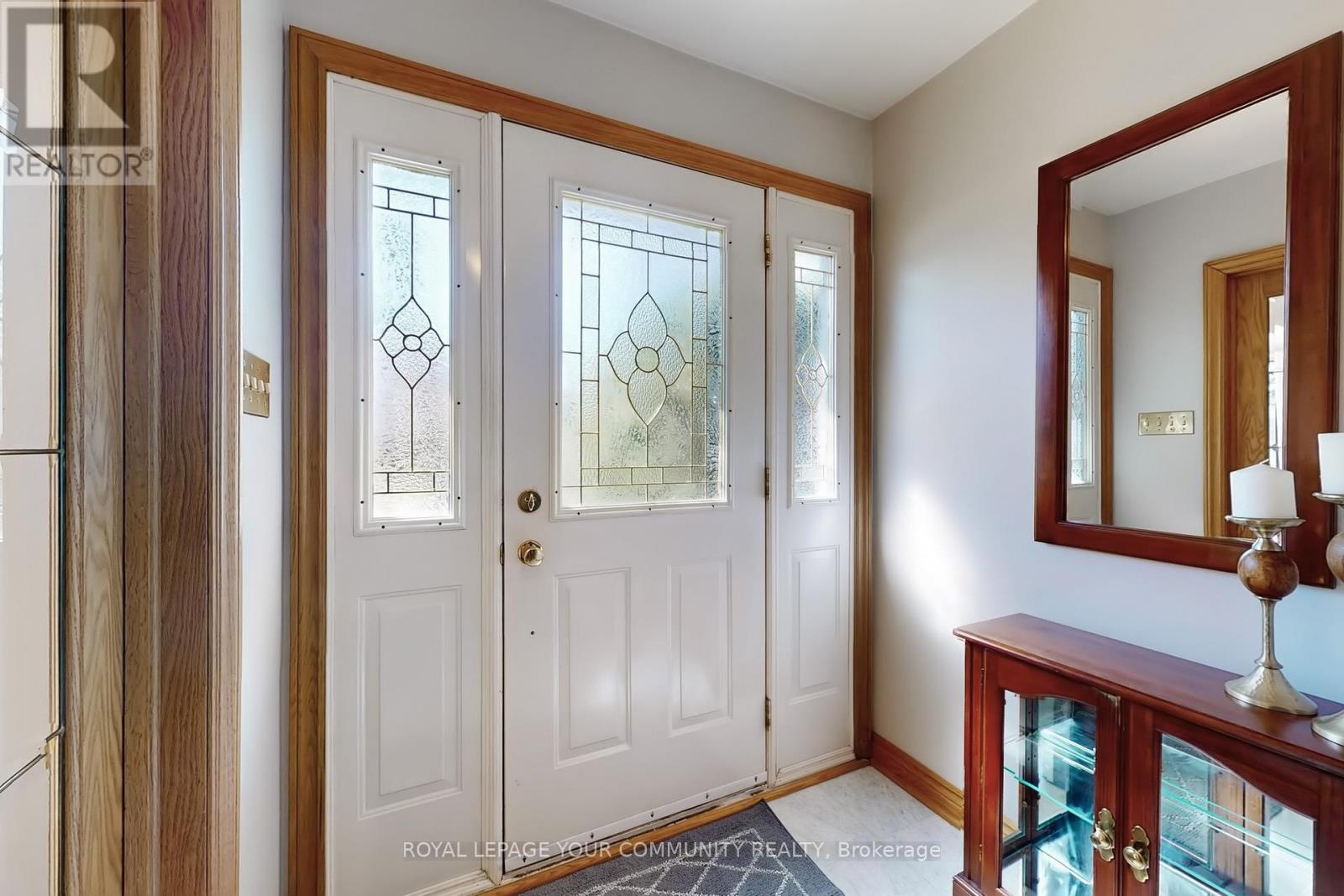52 Colonsay Road Markham (Royal Orchard), Ontario L3T 3E8
$1,398,888
Premium 60 ft x 120 ft Lot!! With Welcoming Curb Appeal, Nestled In Sought After Royal Orchard Community, This Updated & Well Maintained 3 + 2 Bedroom, 3 Bath South Facing All Brick Bungalow With Double Garage Exudes Pride Of Ownership. Offering A Spacious & Functional Floor Plan, The Main Floor Features Gracious Principal Rooms With Hardwood Floors, French Doors, Bright Eat-In Kitchen With Quartz Counters & Pot Lights, Updated Bathrooms, 3 Generous Sized Bedrooms & Side Entrance. The Professionally Finished Basement Extends The Living Space Boasting Laminate Flooring Throughout With A Huge Recreation Room, Wet Bar/Kit, 3 Piece Bathroom, 2 Additional Bedrooms (Or Office), Workshop & Tons Of Storage. Perfect Space For Multi Generation Living: In-Laws, Nanny Suite, Teen Retreat Or Adult Children Returning From University! Enjoy Private BBQing & Entertaining On The Side Patio While Overlooking Beautiful Backyard Adorned With Mature Perennial Gardens. Convenient & Spacious One Level Home Ideal For Those Downsizing Or Alternative To Condo Living! Don't Miss Your Opportunity To Live In Our Family Friendly Neighbourhood! Steps To 3 Top Schools, Parks, Nature Trails, Shopping, Transit (Including Approved Future Royal Orchard Subway Stop) Minutes to Highways 407 & 404, 3 Golf Courses & Active Community Centre! (id:49187)
Open House
This property has open houses!
2:00 pm
Ends at:4:00 pm
2:00 pm
Ends at:4:00 pm
Property Details
| MLS® Number | N12116309 |
| Property Type | Single Family |
| Community Name | Royal Orchard |
| Amenities Near By | Park, Place Of Worship, Public Transit, Schools |
| Community Features | Community Centre |
| Features | Irregular Lot Size |
| Parking Space Total | 6 |
| Structure | Patio(s) |
Building
| Bathroom Total | 3 |
| Bedrooms Above Ground | 3 |
| Bedrooms Below Ground | 2 |
| Bedrooms Total | 5 |
| Amenities | Fireplace(s) |
| Appliances | Garage Door Opener Remote(s), Dishwasher, Dryer, Freezer, Garage Door Opener, Microwave, Stove, Washer, Refrigerator |
| Architectural Style | Bungalow |
| Basement Development | Finished |
| Basement Type | Full (finished) |
| Construction Style Attachment | Detached |
| Cooling Type | Central Air Conditioning |
| Exterior Finish | Brick |
| Flooring Type | Hardwood, Laminate |
| Foundation Type | Poured Concrete |
| Half Bath Total | 1 |
| Heating Fuel | Natural Gas |
| Heating Type | Forced Air |
| Stories Total | 1 |
| Size Interior | 1100 - 1500 Sqft |
| Type | House |
| Utility Water | Municipal Water |
Parking
| Attached Garage | |
| Garage |
Land
| Acreage | No |
| Land Amenities | Park, Place Of Worship, Public Transit, Schools |
| Sewer | Sanitary Sewer |
| Size Depth | 120 Ft ,3 In |
| Size Frontage | 59 Ft ,10 In |
| Size Irregular | 59.9 X 120.3 Ft ; 59.94 Ft X 120.26 Ft |
| Size Total Text | 59.9 X 120.3 Ft ; 59.94 Ft X 120.26 Ft |
Rooms
| Level | Type | Length | Width | Dimensions |
|---|---|---|---|---|
| Lower Level | Recreational, Games Room | 7.29 m | 7.04 m | 7.29 m x 7.04 m |
| Lower Level | Bedroom 4 | 4.26 m | 3.88 m | 4.26 m x 3.88 m |
| Lower Level | Bedroom 5 | 3.65 m | 3.31 m | 3.65 m x 3.31 m |
| Lower Level | Workshop | 3.55 m | 2.18 m | 3.55 m x 2.18 m |
| Main Level | Living Room | 6.68 m | 5.45 m | 6.68 m x 5.45 m |
| Main Level | Dining Room | 6.68 m | 5.45 m | 6.68 m x 5.45 m |
| Main Level | Kitchen | 4.08 m | 3.23 m | 4.08 m x 3.23 m |
| Main Level | Primary Bedroom | 4.3 m | 3.04 m | 4.3 m x 3.04 m |
| Main Level | Bedroom 2 | 4.22 m | 2.68 m | 4.22 m x 2.68 m |
| Main Level | Bedroom 3 | 3.09 m | 2.44 m | 3.09 m x 2.44 m |
https://www.realtor.ca/real-estate/28242475/52-colonsay-road-markham-royal-orchard-royal-orchard



















































