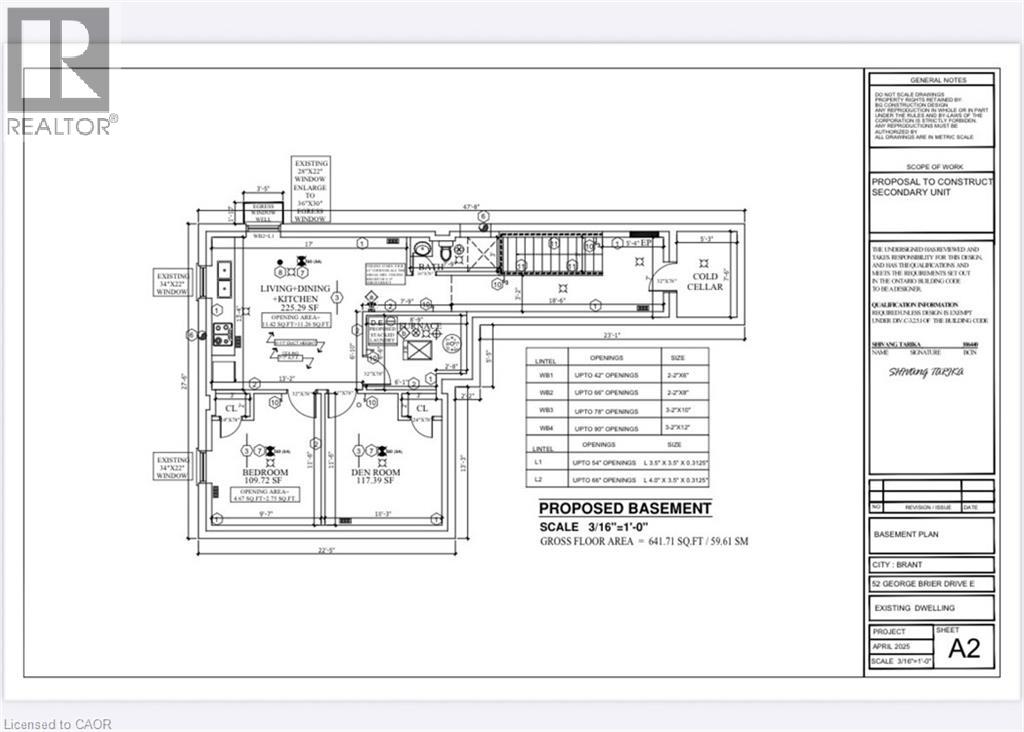519.240.3380
stacey@makeamove.ca
52 E George Brier Drive E Unit# Lower Paris, Ontario N3L 0L3
2 Bedroom
1 Bathroom
1928 sqft
2 Level
Central Air Conditioning
Forced Air
$1,500 Monthly
This listing is for the Basement portion of the house. (id:49187)
Property Details
| MLS® Number | 40763992 |
| Property Type | Single Family |
| Amenities Near By | Airport, Hospital, Public Transit |
| Parking Space Total | 1 |
Building
| Bathroom Total | 1 |
| Bedrooms Below Ground | 2 |
| Bedrooms Total | 2 |
| Appliances | Dishwasher, Dryer, Refrigerator, Washer, Range - Gas, Hood Fan, Window Coverings, Garage Door Opener |
| Architectural Style | 2 Level |
| Basement Development | Unfinished |
| Basement Type | Full (unfinished) |
| Constructed Date | 2024 |
| Construction Style Attachment | Detached |
| Cooling Type | Central Air Conditioning |
| Exterior Finish | Brick, Vinyl Siding |
| Heating Type | Forced Air |
| Stories Total | 2 |
| Size Interior | 1928 Sqft |
| Type | House |
| Utility Water | Municipal Water |
Parking
| Attached Garage |
Land
| Access Type | Highway Access |
| Acreage | No |
| Land Amenities | Airport, Hospital, Public Transit |
| Sewer | Municipal Sewage System |
| Size Frontage | 58 Ft |
| Size Total Text | Unknown |
| Zoning Description | R1-46 |
Rooms
| Level | Type | Length | Width | Dimensions |
|---|---|---|---|---|
| Basement | Cold Room | Measurements not available | ||
| Basement | 3pc Bathroom | 7'9'' x 3'0'' | ||
| Basement | Laundry Room | 6'1'' x 6'10'' | ||
| Basement | Kitchen | 13'4'' x 13'2'' | ||
| Basement | Primary Bedroom | 10'3'' x 11'6'' | ||
| Basement | Bedroom | 9'7'' x 11'6'' |
https://www.realtor.ca/real-estate/28799901/52-e-george-brier-drive-e-unit-lower-paris



