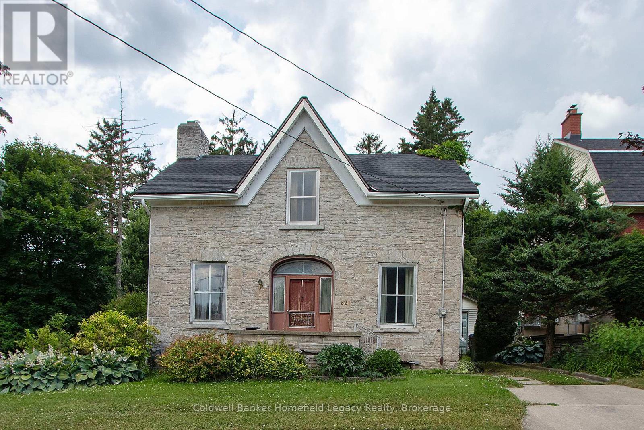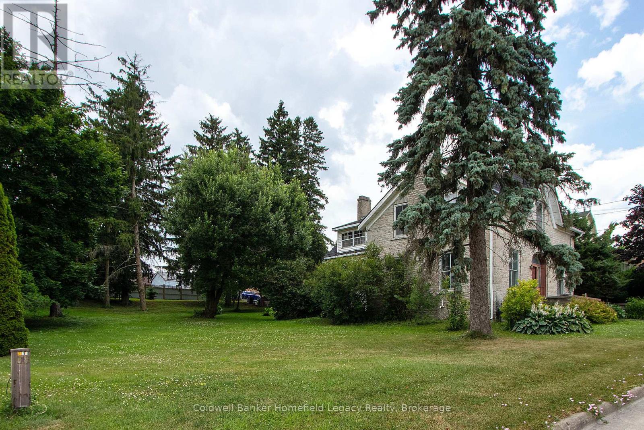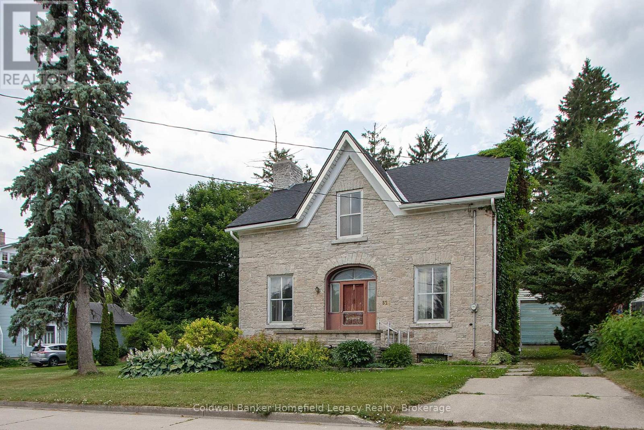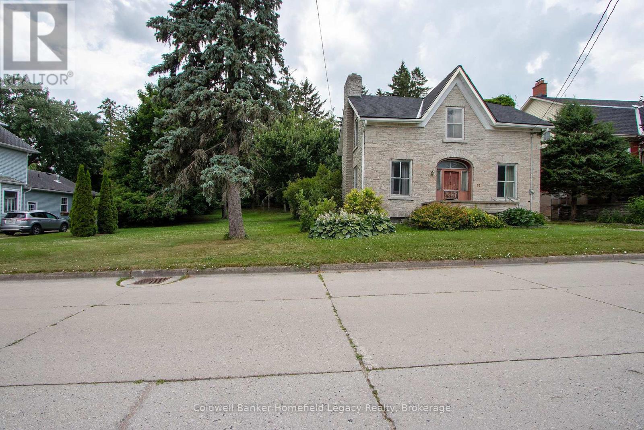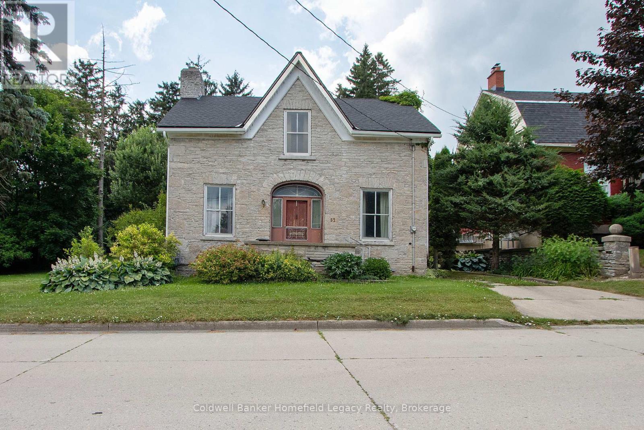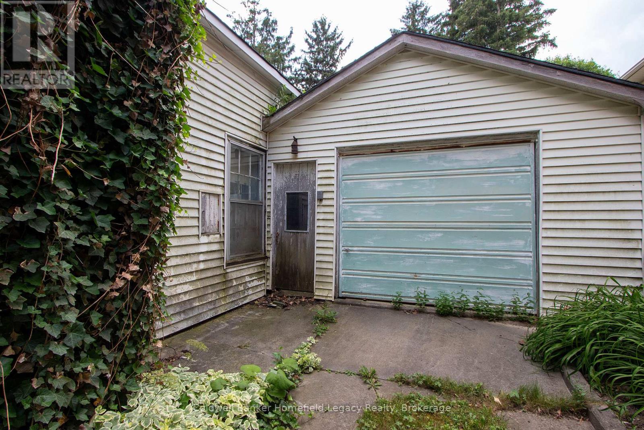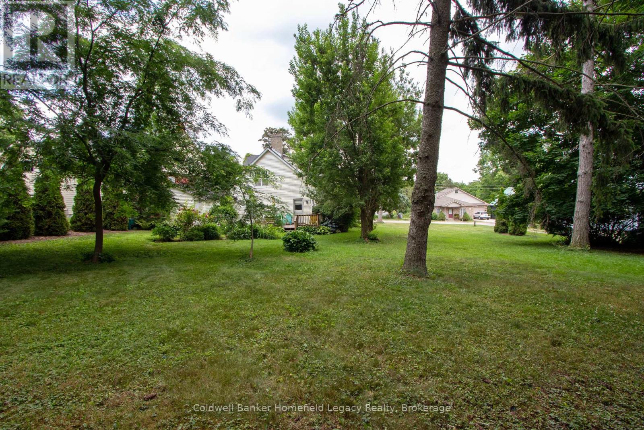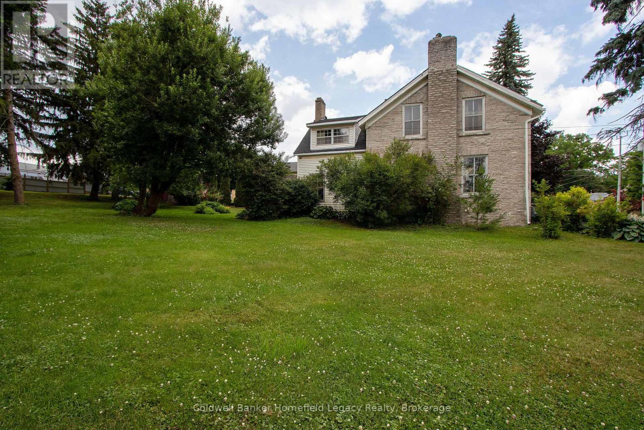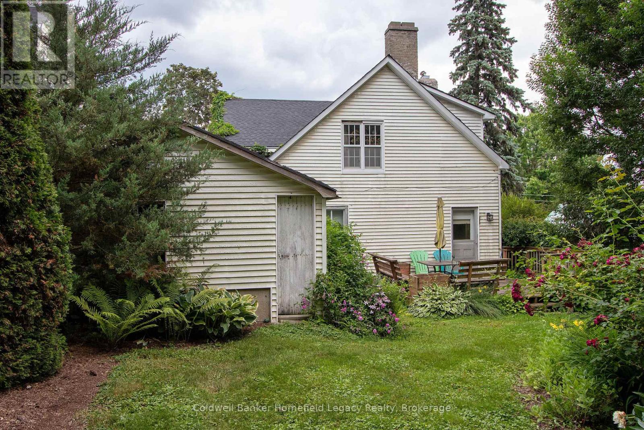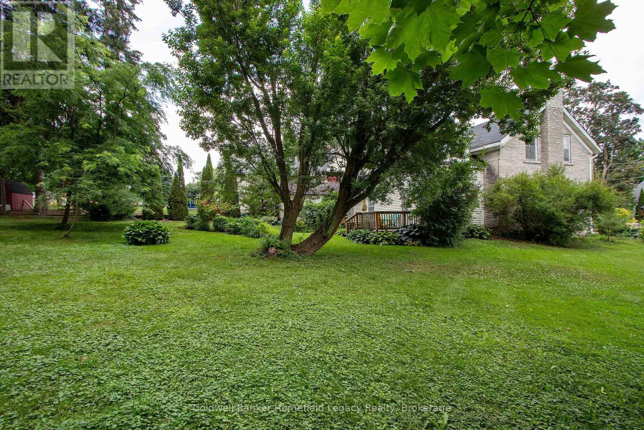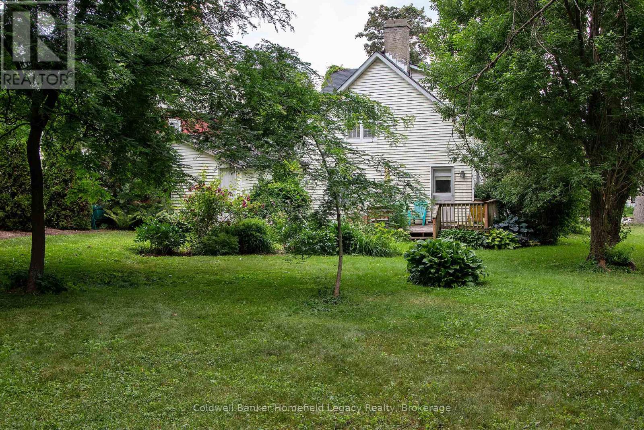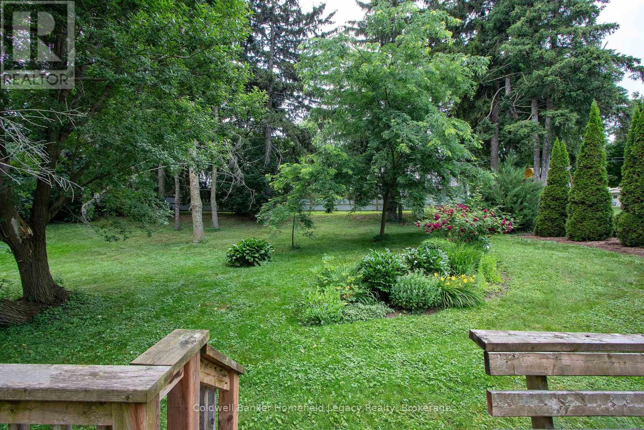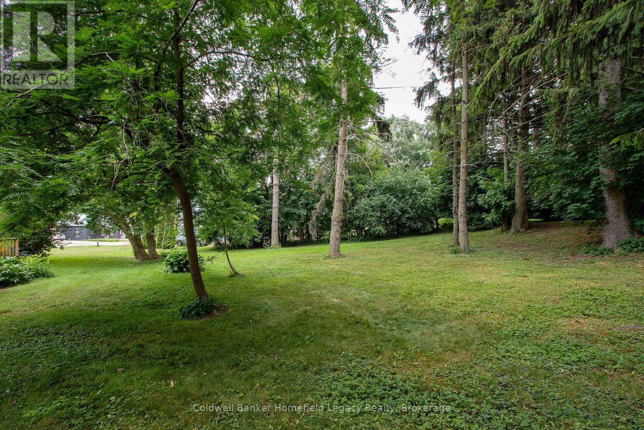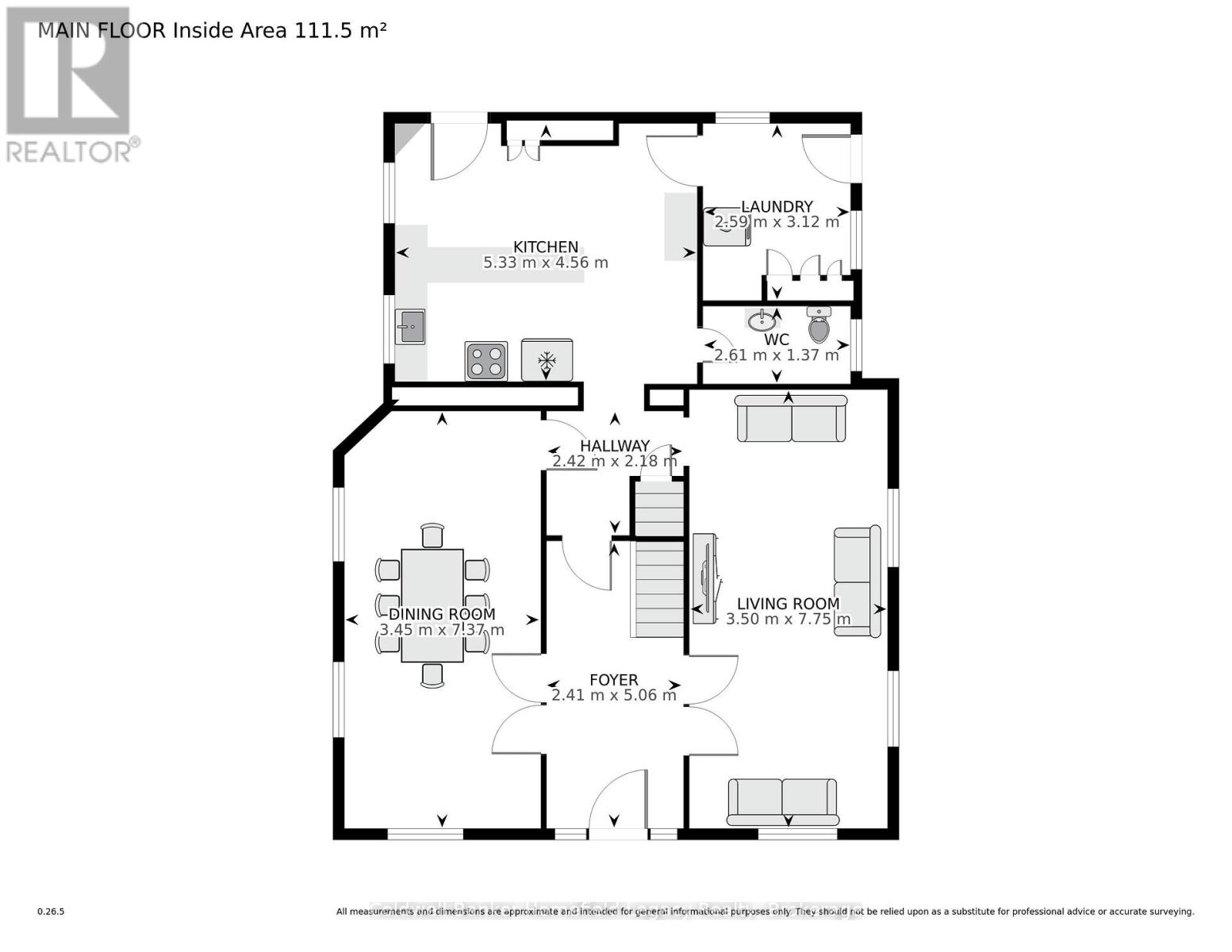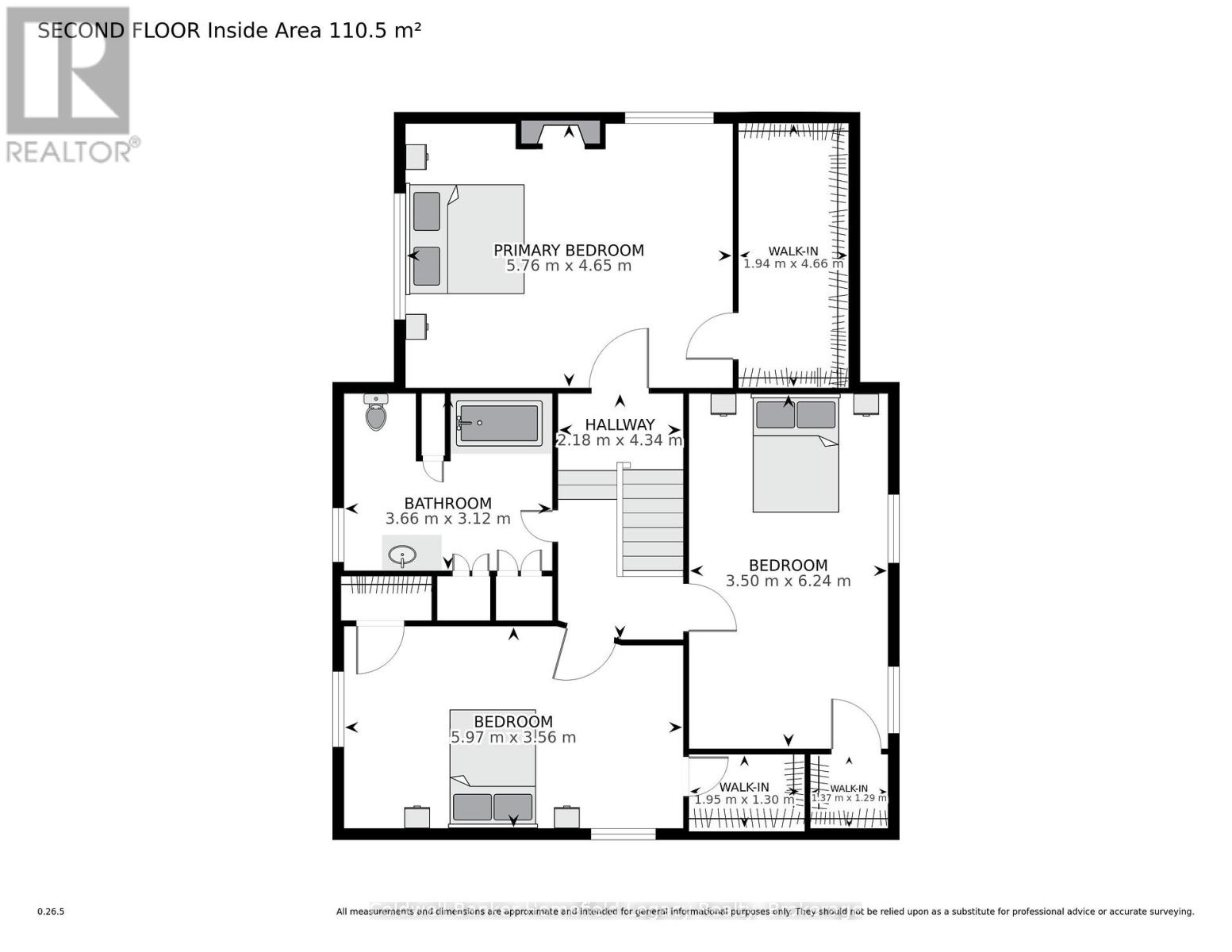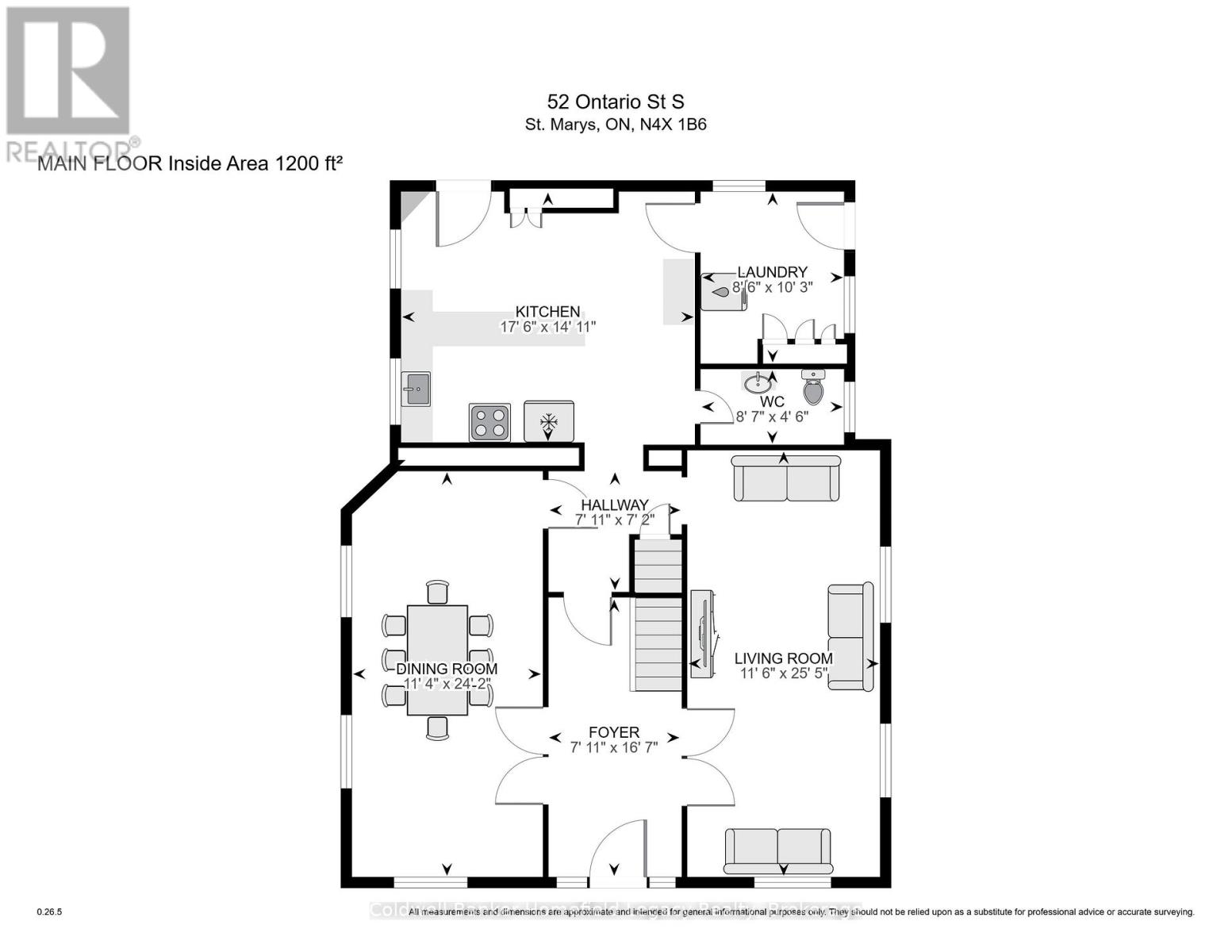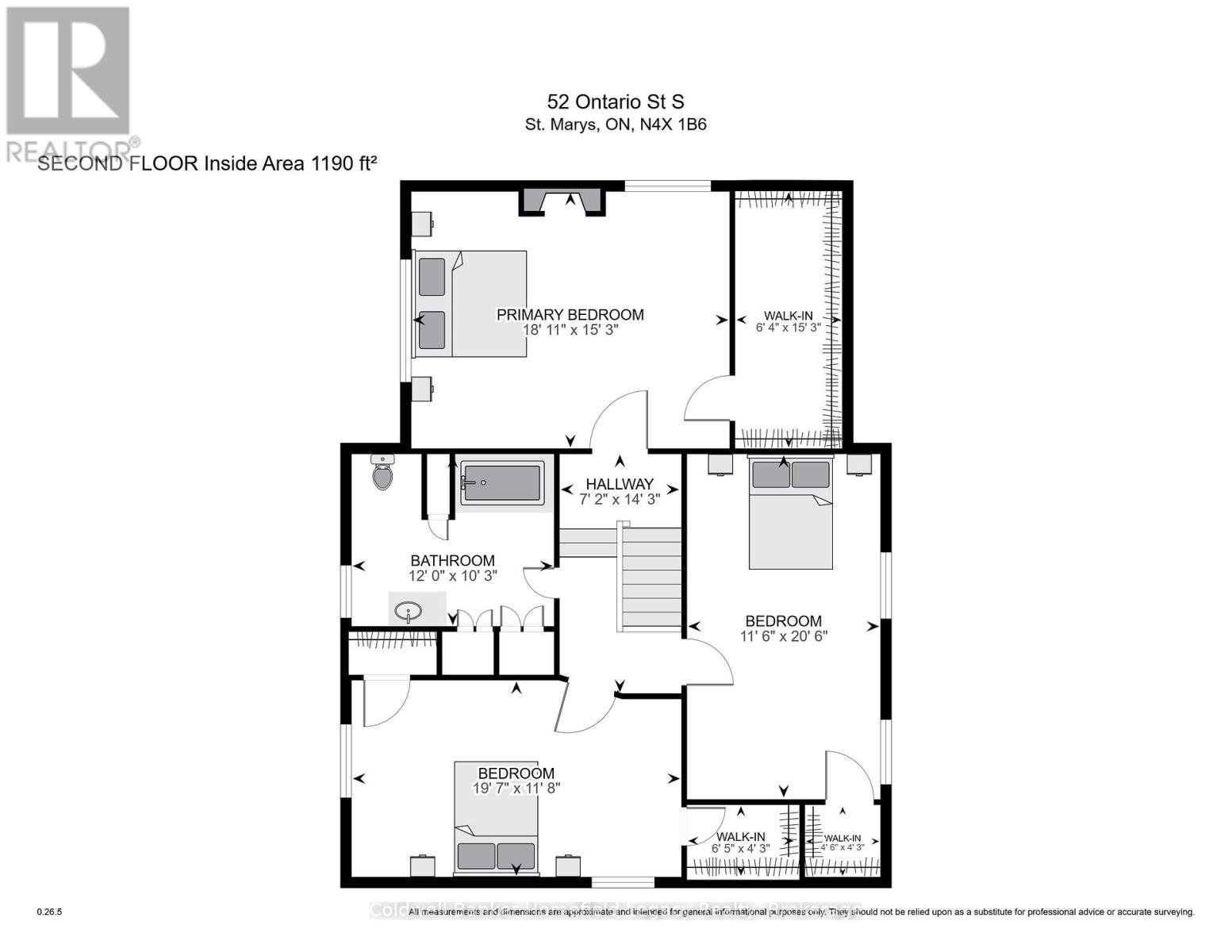3 Bedroom
2 Bathroom
2000 - 2500 sqft
None
Forced Air
$599,900
52 Ontario Street St Marys : This unique property with an original stone home has been in the family for many years and is now available for sale , Great area of town and large mature lot can be a plus . The home is quite original inside and out and is not currently heritage designated although it is on the registry as being heritage classified in terms of zoning . The home is a nice size for restoration and renovation which most buyers will likely do in the future . Lots of potential awaits to make this charming property your own and large lot to either expand the home or might be possible severence potential as well (buyer to verify) . (id:49187)
Property Details
|
MLS® Number
|
X12275926 |
|
Property Type
|
Single Family |
|
Community Name
|
St. Marys |
|
Amenities Near By
|
Hospital, Place Of Worship |
|
Community Features
|
Community Centre |
|
Features
|
Wooded Area, Irregular Lot Size, Sloping, Sump Pump |
|
Parking Space Total
|
2 |
Building
|
Bathroom Total
|
2 |
|
Bedrooms Above Ground
|
3 |
|
Bedrooms Total
|
3 |
|
Age
|
100+ Years |
|
Appliances
|
Water Meter |
|
Basement Features
|
Walk-up |
|
Basement Type
|
N/a |
|
Construction Style Attachment
|
Detached |
|
Cooling Type
|
None |
|
Exterior Finish
|
Stone |
|
Foundation Type
|
Stone |
|
Half Bath Total
|
1 |
|
Heating Fuel
|
Natural Gas |
|
Heating Type
|
Forced Air |
|
Stories Total
|
2 |
|
Size Interior
|
2000 - 2500 Sqft |
|
Type
|
House |
|
Utility Water
|
Municipal Water |
Parking
Land
|
Acreage
|
No |
|
Land Amenities
|
Hospital, Place Of Worship |
|
Sewer
|
Sanitary Sewer |
|
Size Depth
|
163 Ft |
|
Size Frontage
|
115 Ft |
|
Size Irregular
|
115 X 163 Ft ; Lot Is Irregular See Geowarehouse Report |
|
Size Total Text
|
115 X 163 Ft ; Lot Is Irregular See Geowarehouse Report|under 1/2 Acre |
|
Zoning Description
|
R-1 |
Rooms
| Level |
Type |
Length |
Width |
Dimensions |
|
Second Level |
Bathroom |
3.66 m |
3.12 m |
3.66 m x 3.12 m |
|
Second Level |
Foyer |
2.18 m |
4.34 m |
2.18 m x 4.34 m |
|
Second Level |
Primary Bedroom |
5.76 m |
4.65 m |
5.76 m x 4.65 m |
|
Second Level |
Bedroom 2 |
3.5 m |
6.24 m |
3.5 m x 6.24 m |
|
Second Level |
Bedroom 3 |
5.97 m |
3.56 m |
5.97 m x 3.56 m |
|
Main Level |
Kitchen |
5.33 m |
4.56 m |
5.33 m x 4.56 m |
|
Main Level |
Laundry Room |
2.59 m |
3.12 m |
2.59 m x 3.12 m |
|
Main Level |
Bathroom |
2.61 m |
1.37 m |
2.61 m x 1.37 m |
|
Main Level |
Dining Room |
3.45 m |
7.37 m |
3.45 m x 7.37 m |
|
Main Level |
Living Room |
3.5 m |
7.75 m |
3.5 m x 7.75 m |
|
Main Level |
Foyer |
2.41 m |
5.06 m |
2.41 m x 5.06 m |
|
Main Level |
Other |
2.42 m |
2.18 m |
2.42 m x 2.18 m |
Utilities
|
Cable
|
Installed |
|
Electricity
|
Installed |
|
Sewer
|
Installed |
https://www.realtor.ca/real-estate/28586306/52-ontario-street-s-st-marys-st-marys

