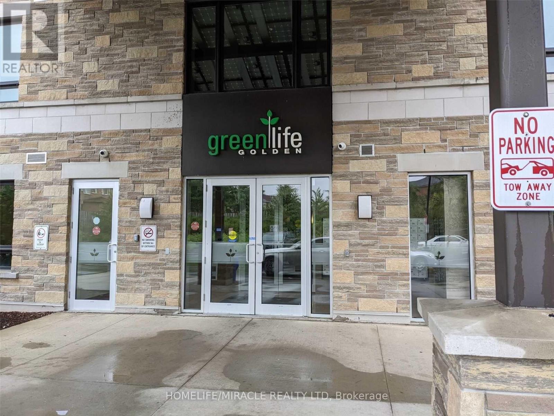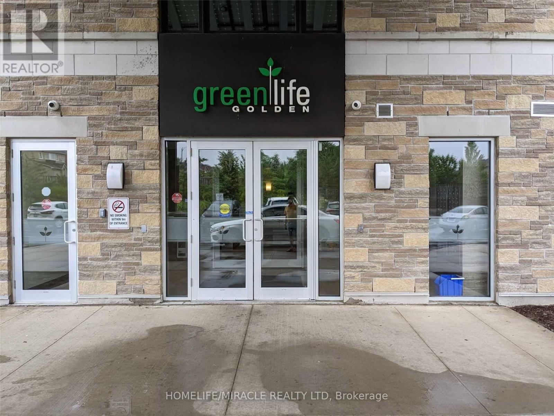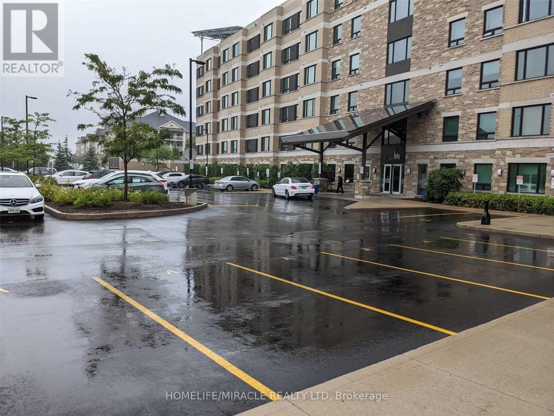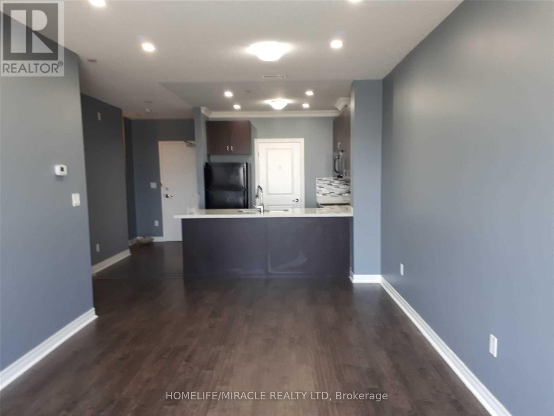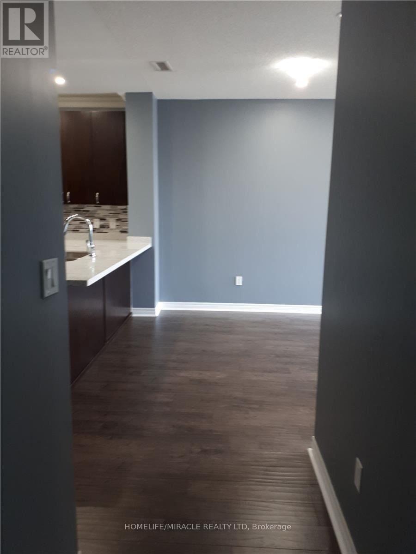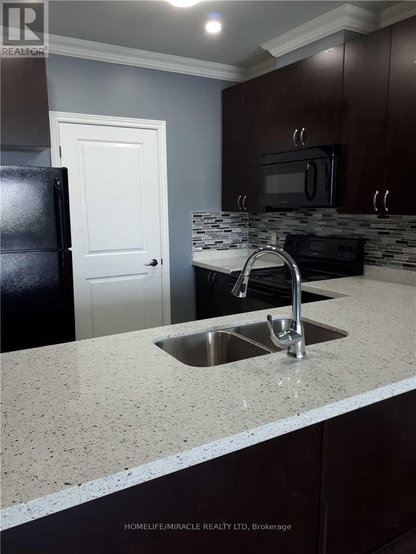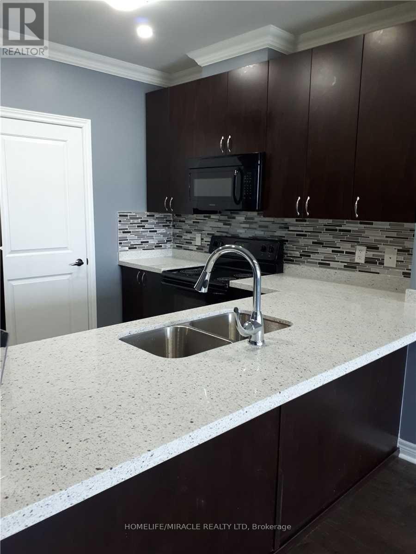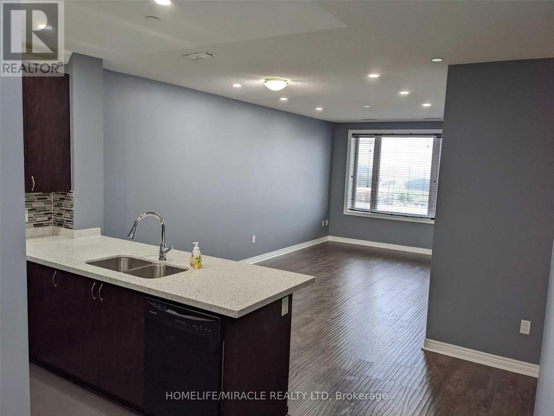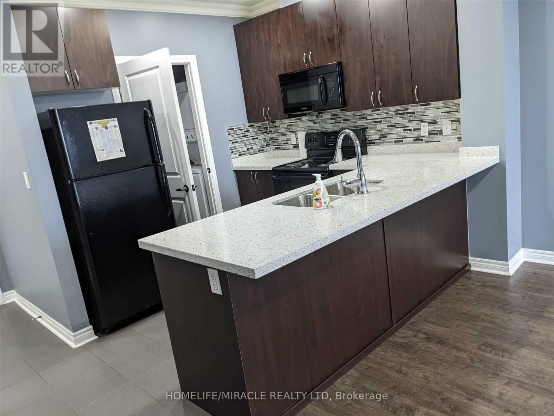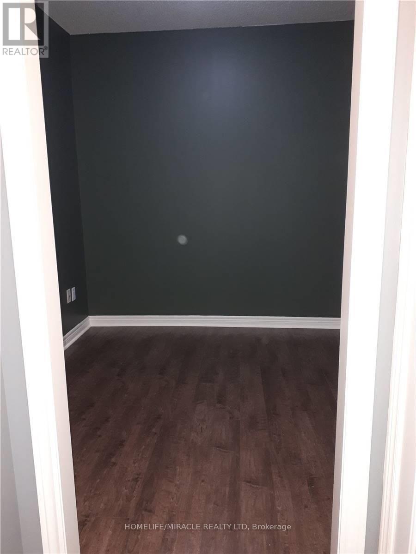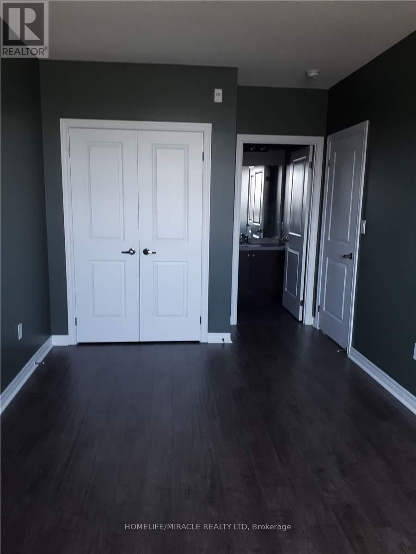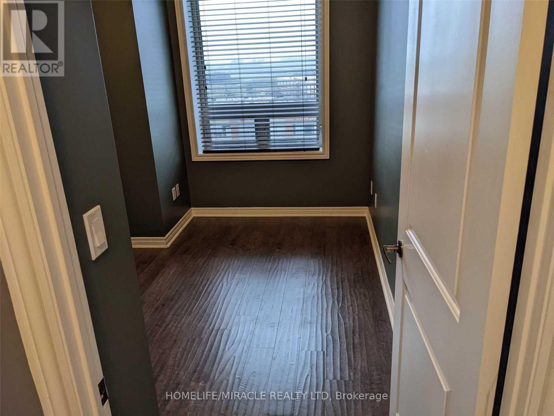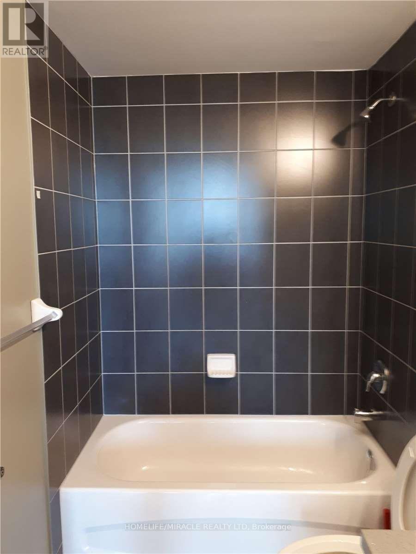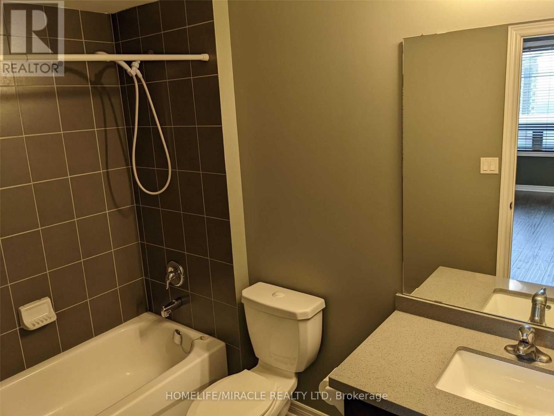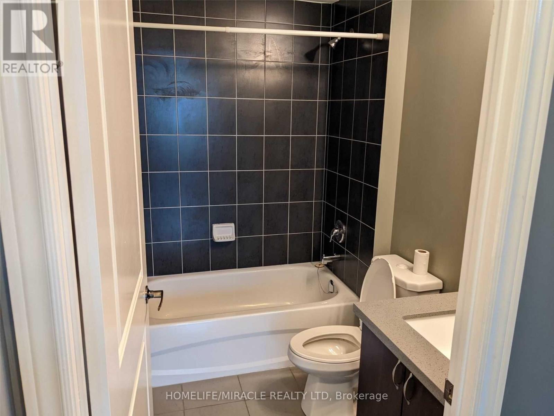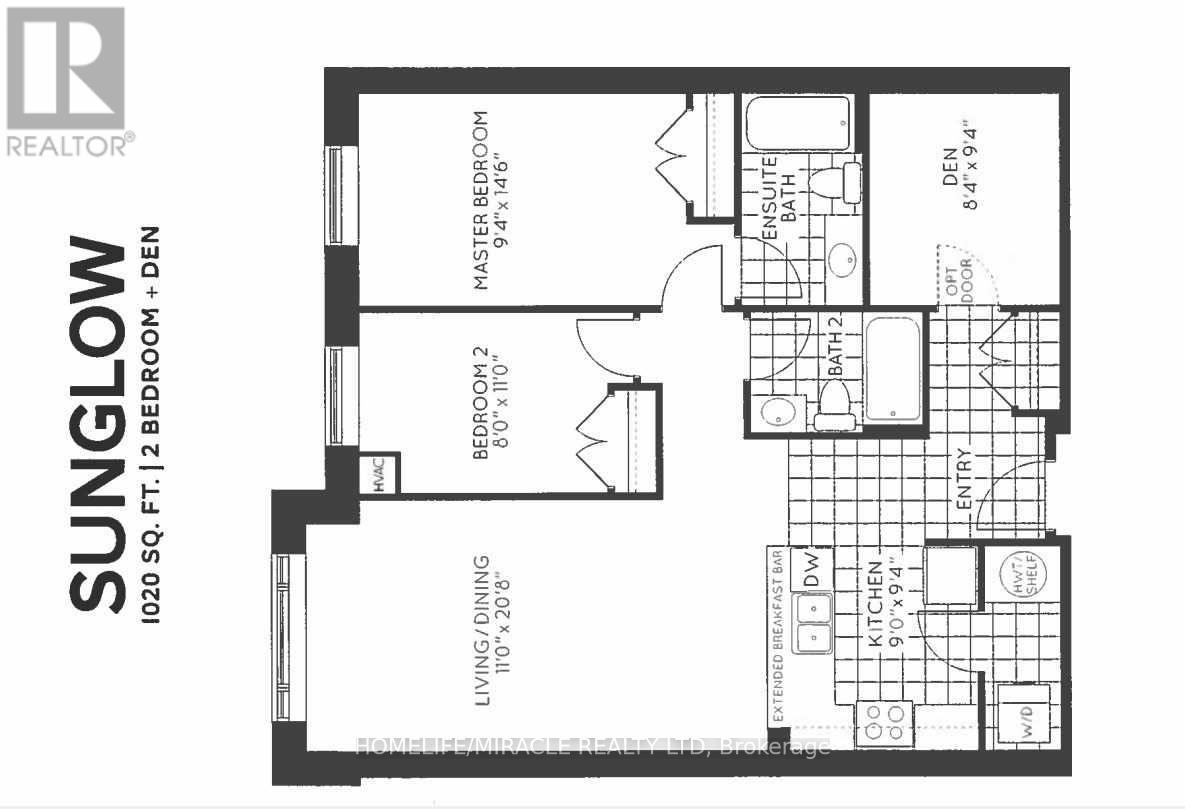519.240.3380
stacey@makeamove.ca
520 - 7400 Markham Road Markham (Middlefield), Ontario L3S 0C5
3 Bedroom
2 Bathroom
1000 - 1199 sqft
Forced Air
$2,850 Monthly
Welcome to a beautiful unit in the sought-after Markham Place: a bright 2-bedroom plus den (easily used as a third bedroom) condo finished with modern fixtures, pot lights, and no carpet throughout, located in the heart of Markham within steps of Walmart, grocery stores, banks, shopping, Costco, restaurants, schools, and transit; set in a green building with energy-efficient design and solar panels to help keep utilities low, this suite combines contemporary style with practical savings and an unbeatable central location. (id:49187)
Property Details
| MLS® Number | N12446435 |
| Property Type | Single Family |
| Community Name | Middlefield |
| Amenities Near By | Hospital, Park, Place Of Worship, Public Transit, Schools |
| Community Features | Pet Restrictions |
| Features | Carpet Free, In Suite Laundry |
| Parking Space Total | 1 |
Building
| Bathroom Total | 2 |
| Bedrooms Above Ground | 2 |
| Bedrooms Below Ground | 1 |
| Bedrooms Total | 3 |
| Amenities | Exercise Centre, Party Room, Visitor Parking |
| Exterior Finish | Brick, Concrete |
| Flooring Type | Laminate, Ceramic |
| Heating Fuel | Natural Gas |
| Heating Type | Forced Air |
| Size Interior | 1000 - 1199 Sqft |
| Type | Apartment |
Parking
| Underground | |
| Garage |
Land
| Acreage | No |
| Land Amenities | Hospital, Park, Place Of Worship, Public Transit, Schools |
Rooms
| Level | Type | Length | Width | Dimensions |
|---|---|---|---|---|
| Main Level | Living Room | 3.32 m | 6.34 m | 3.32 m x 6.34 m |
| Main Level | Dining Room | 3.32 m | 6.34 m | 3.32 m x 6.34 m |
| Main Level | Kitchen | 2.74 m | 2.86 m | 2.74 m x 2.86 m |
| Main Level | Primary Bedroom | 2.86 m | 4.51 m | 2.86 m x 4.51 m |
| Main Level | Bedroom 2 | 2.46 m | 3.32 m | 2.46 m x 3.32 m |
| Main Level | Den | 2.56 m | 2.86 m | 2.56 m x 2.86 m |
https://www.realtor.ca/real-estate/28954906/520-7400-markham-road-markham-middlefield-middlefield

