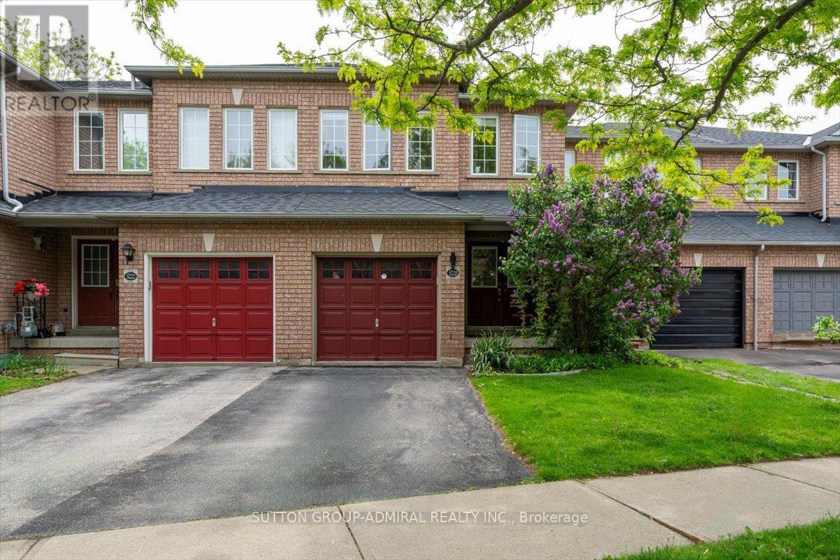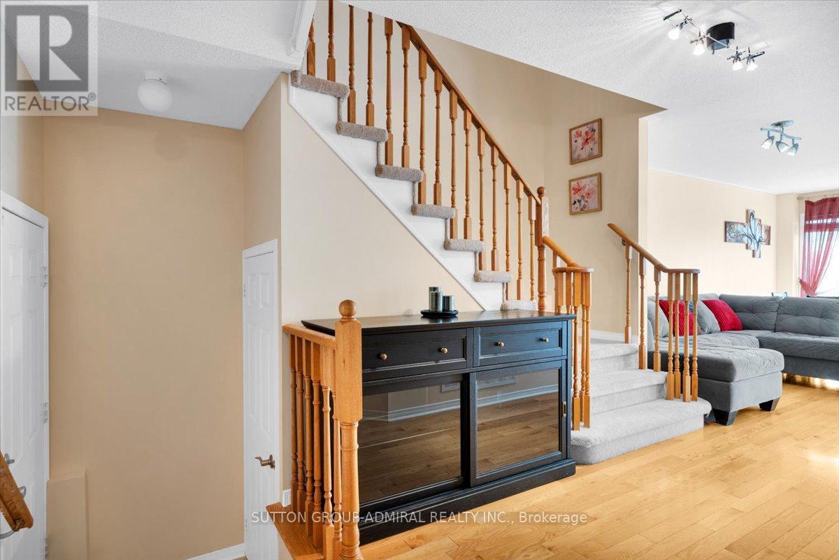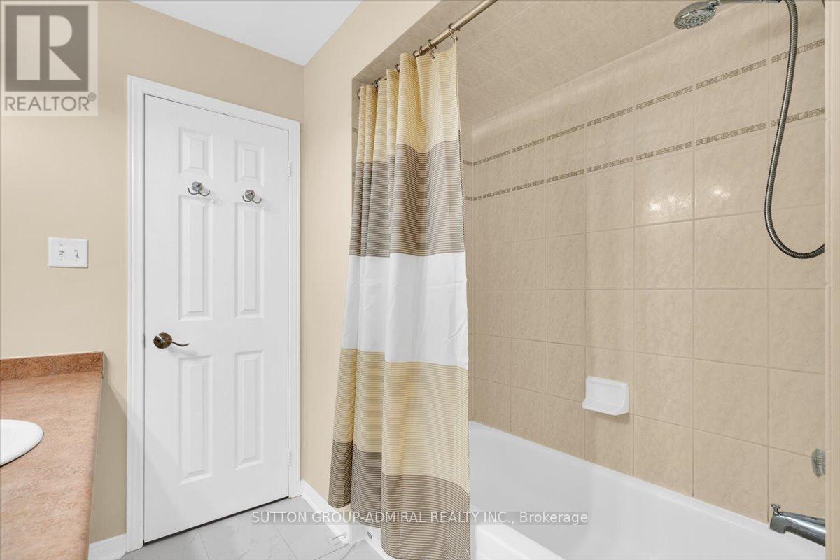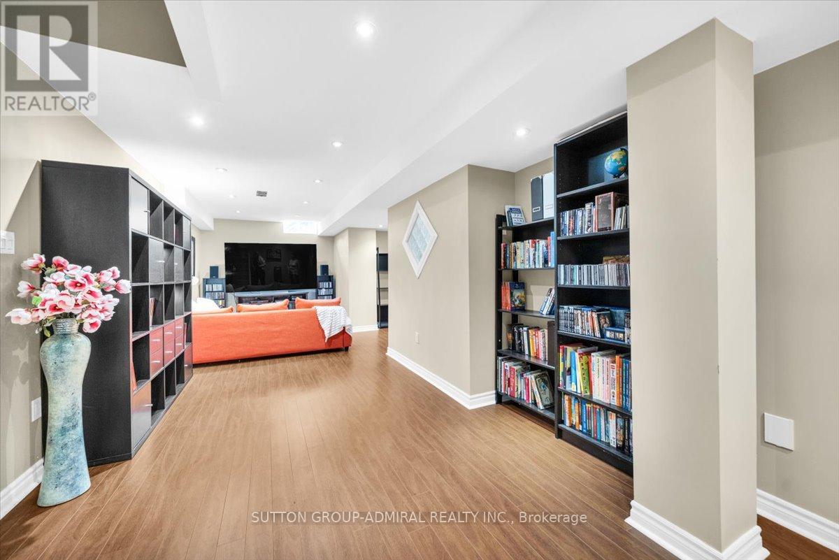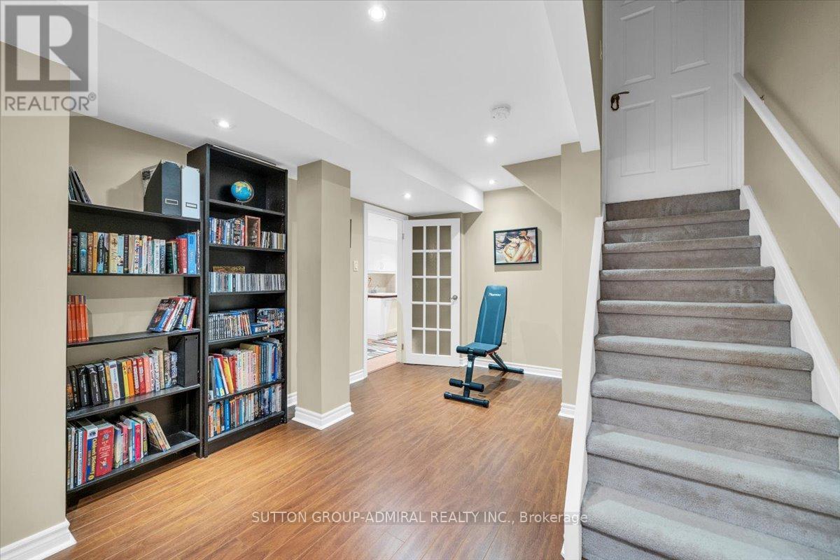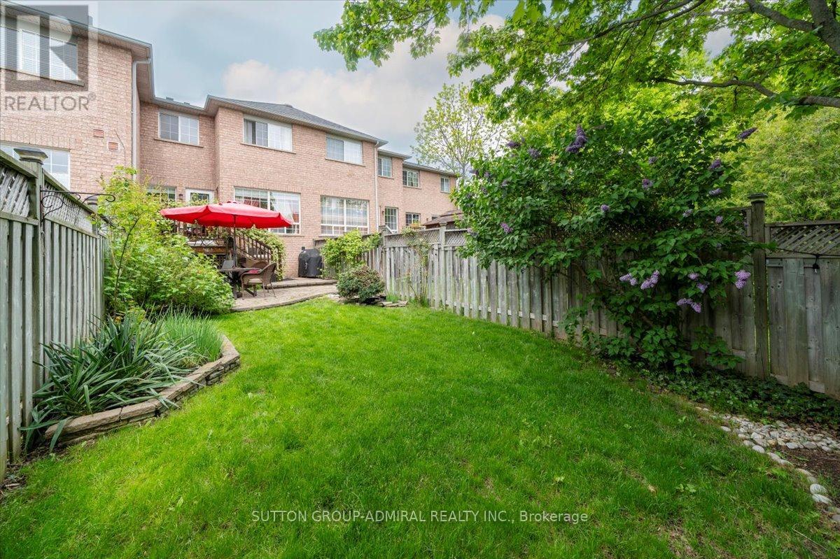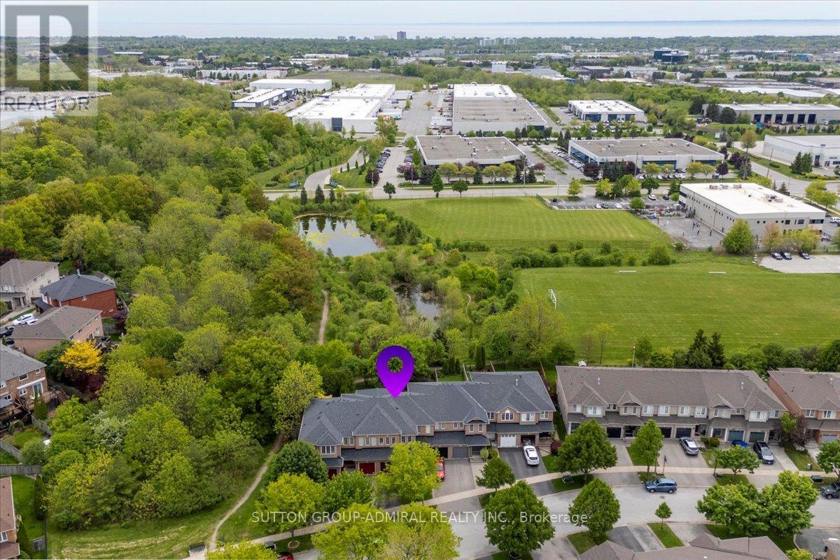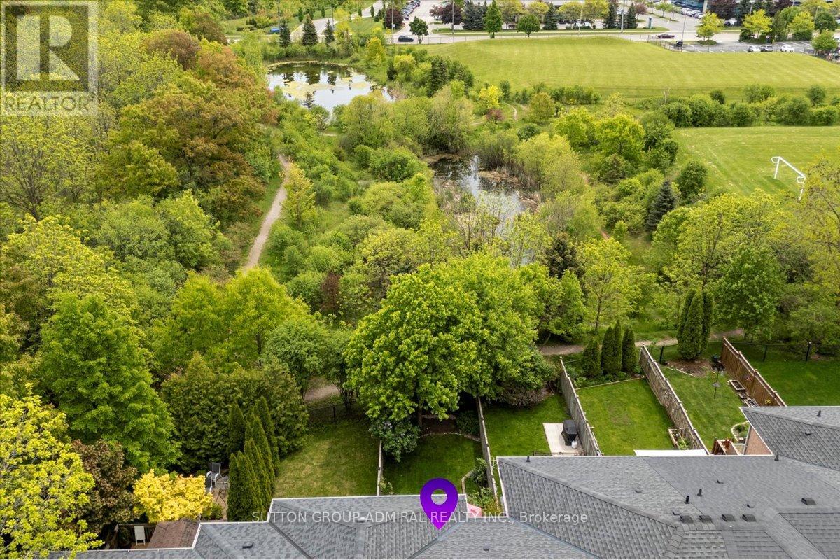3 Bedroom
4 Bathroom
1100 - 1500 sqft
Central Air Conditioning
Forced Air
Landscaped
$985,000
Enjoy peaceful views in this beautifully maintained 3 bedroom home backing onto the green space of Lampman Park. Located in the Uptown area with highly ranked schools on a quiet street with T-intersection offering peaceful setting with minimal traffic! Natural maple eat-in kitchen with breakfast bar offers walk-out to gorgeous deck overlooking ravine. No neighbours behind!!! Combined cozy living & dining area features large window that floods the space with natural light. Upper level boasts spacious primary bedroom overlooking park with 4 pc ensuite & large walk-in closet, plus two well-sized bedrooms overlooking front yard greenery & 4 pc bathroom. Finished lower level with pot lights and laminate throughout presents recreation room with 2 piece bathroom, office, extra large laundry room with shelving, cabinets and access to cold storage. Convenient inside access from spacious foyer to garage with shelving to keep your storage neat. Walking distance to plazas with lots of stores and restaurants, easy access to 403, short drive to Burlington and Bronte GO stations and Lake Ontario, surrounded by parks, minutes to Bronte Provincial Park. (id:49187)
Property Details
|
MLS® Number
|
W12181574 |
|
Property Type
|
Single Family |
|
Community Name
|
Uptown |
|
Amenities Near By
|
Park, Public Transit |
|
Features
|
Wooded Area, Ravine, Backs On Greenbelt |
|
Parking Space Total
|
2 |
|
Structure
|
Deck, Porch |
Building
|
Bathroom Total
|
4 |
|
Bedrooms Above Ground
|
3 |
|
Bedrooms Total
|
3 |
|
Age
|
16 To 30 Years |
|
Appliances
|
Garage Door Opener Remote(s), Central Vacuum, Water Heater, Water Purifier, Water Softener, Dishwasher, Dryer, Range, Stove, Washer, Refrigerator |
|
Basement Development
|
Finished |
|
Basement Type
|
Full (finished) |
|
Construction Style Attachment
|
Attached |
|
Cooling Type
|
Central Air Conditioning |
|
Exterior Finish
|
Brick |
|
Fire Protection
|
Smoke Detectors |
|
Flooring Type
|
Hardwood, Ceramic, Laminate, Carpeted |
|
Foundation Type
|
Concrete |
|
Half Bath Total
|
2 |
|
Heating Fuel
|
Natural Gas |
|
Heating Type
|
Forced Air |
|
Stories Total
|
2 |
|
Size Interior
|
1100 - 1500 Sqft |
|
Type
|
Row / Townhouse |
|
Utility Water
|
Municipal Water |
Parking
Land
|
Acreage
|
No |
|
Fence Type
|
Fully Fenced, Fenced Yard |
|
Land Amenities
|
Park, Public Transit |
|
Landscape Features
|
Landscaped |
|
Sewer
|
Sanitary Sewer |
|
Size Depth
|
119 Ft ,8 In |
|
Size Frontage
|
19 Ft ,6 In |
|
Size Irregular
|
19.5 X 119.7 Ft |
|
Size Total Text
|
19.5 X 119.7 Ft |
|
Surface Water
|
Lake/pond |
Rooms
| Level |
Type |
Length |
Width |
Dimensions |
|
Second Level |
Primary Bedroom |
5.51 m |
3.17 m |
5.51 m x 3.17 m |
|
Second Level |
Bedroom 2 |
4.6 m |
2.56 m |
4.6 m x 2.56 m |
|
Second Level |
Bedroom 3 |
3.78 m |
2.74 m |
3.78 m x 2.74 m |
|
Basement |
Cold Room |
1.83 m |
1.23 m |
1.83 m x 1.23 m |
|
Basement |
Recreational, Games Room |
8.85 m |
3.07 m |
8.85 m x 3.07 m |
|
Basement |
Office |
3.67 m |
2.45 m |
3.67 m x 2.45 m |
|
Basement |
Laundry Room |
5.5 m |
1.83 m |
5.5 m x 1.83 m |
|
Main Level |
Dining Room |
5.49 m |
2.9 m |
5.49 m x 2.9 m |
|
Main Level |
Living Room |
5.49 m |
2.9 m |
5.49 m x 2.9 m |
|
Main Level |
Kitchen |
3.99 m |
2.5 m |
3.99 m x 2.5 m |
|
Main Level |
Eating Area |
2.16 m |
2.5 m |
2.16 m x 2.5 m |
https://www.realtor.ca/real-estate/28385067/5220-thornburn-drive-burlington-uptown-uptown

