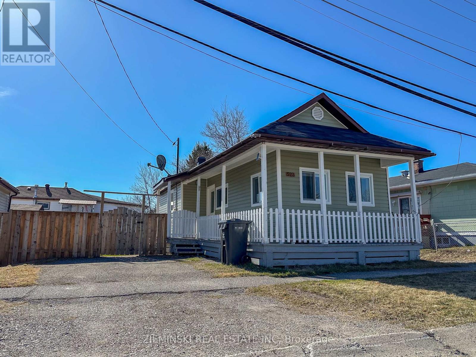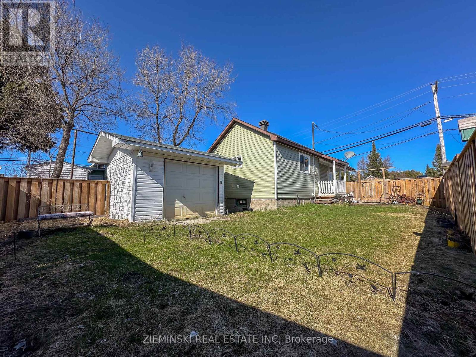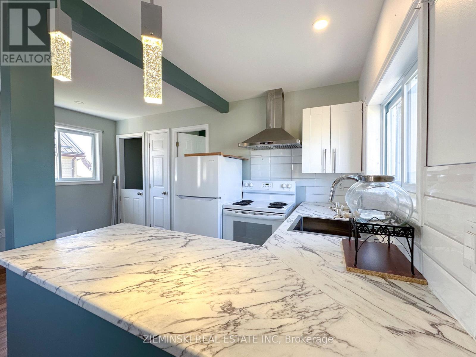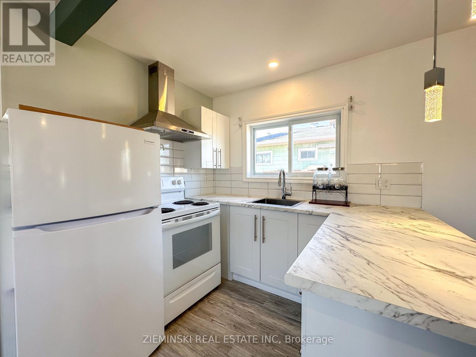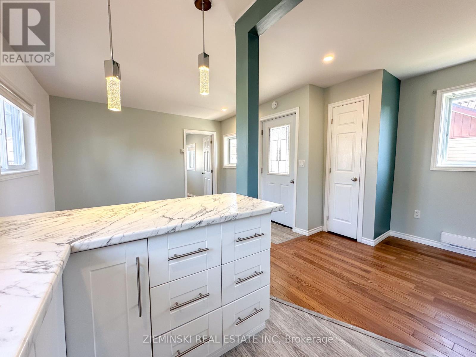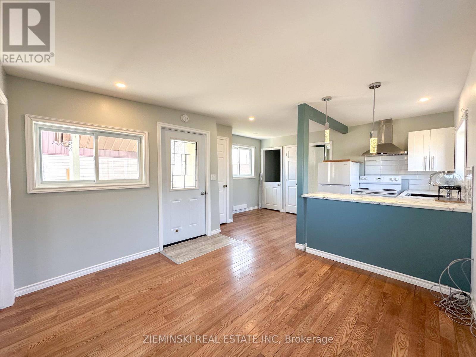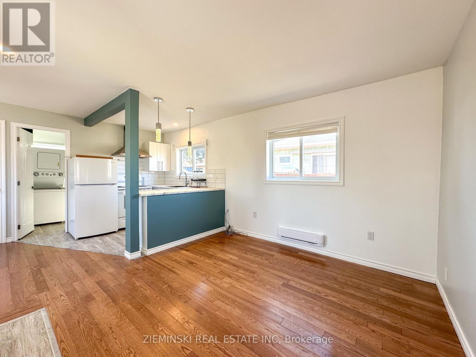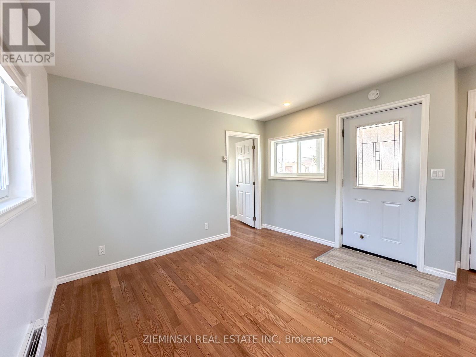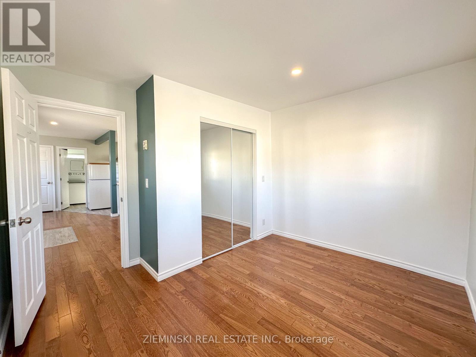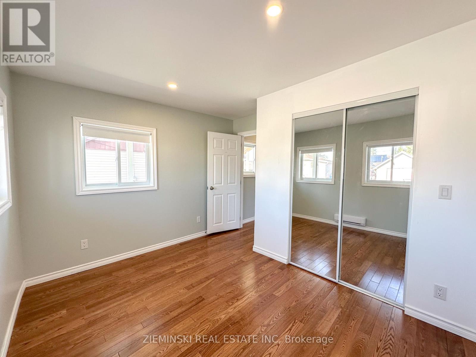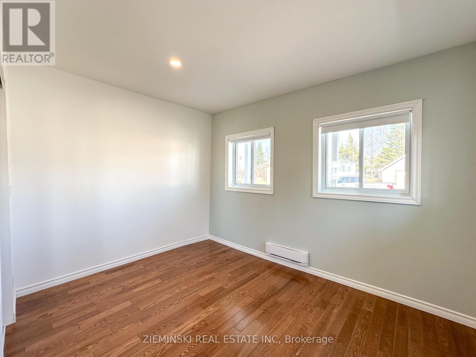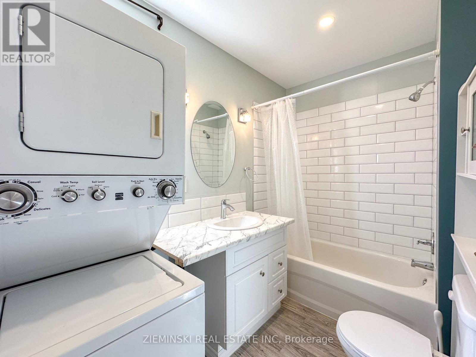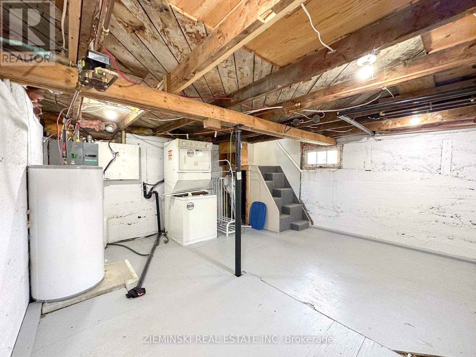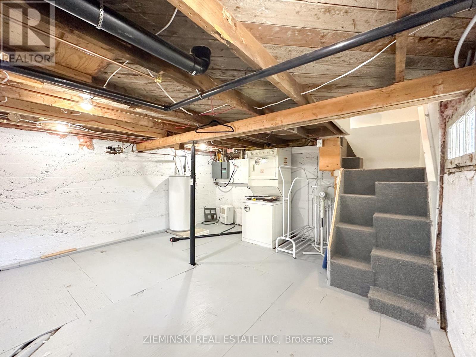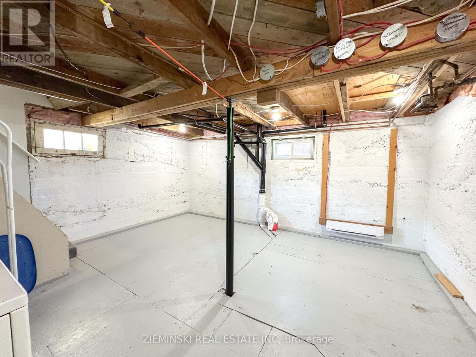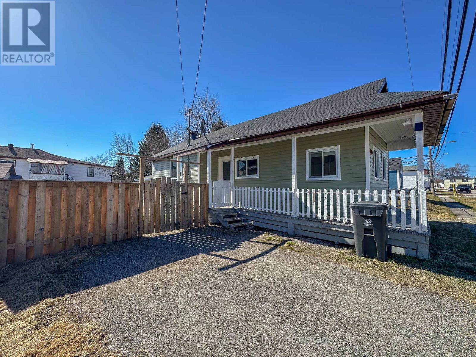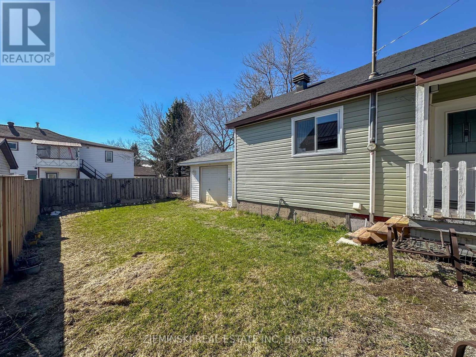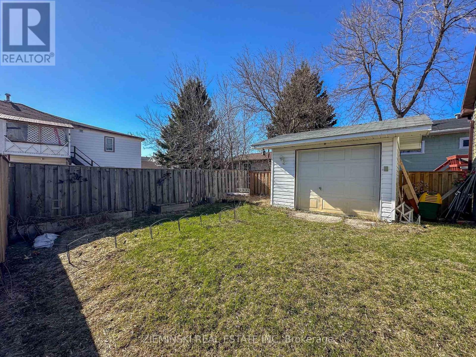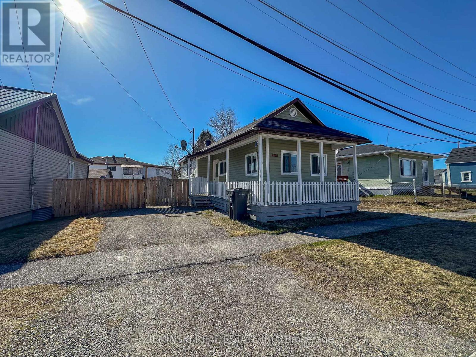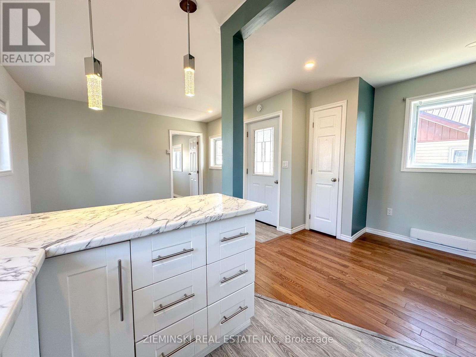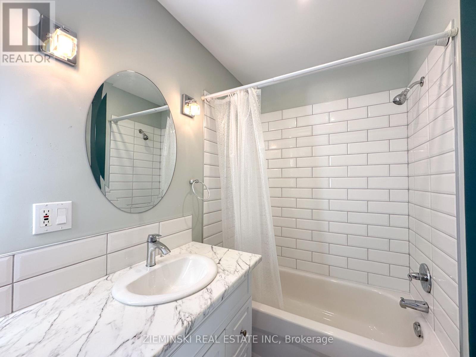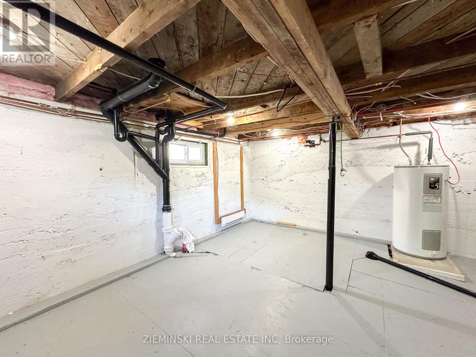1 Bedroom
1 Bathroom
Bungalow
Baseboard Heaters
$149,000
Stylish one bedroom bungalow in a central location! This cozy home was been renovated and is move in ready with a fenced in backyard. The condo-style layout is all open concept and is space saving. Great opportunity for an income property; think Airbnb! Hardwood flooring throughout the living space & bedroom. Kitchen offers anti-slam hardware and appliances are included. Tile shower in the bright four piece bathroom plus main floor laundry. Unfinished basement offers great storage space! The 12' x 10' detached workshop with garage door is wired! Enjoy backyard campfires while being conveniently located close to all downtown amenities! (id:49187)
Property Details
|
MLS® Number
|
T12126673 |
|
Property Type
|
Single Family |
|
Community Name
|
Iroquois Falls |
|
Features
|
Carpet Free |
|
Parking Space Total
|
1 |
Building
|
Bathroom Total
|
1 |
|
Bedrooms Above Ground
|
1 |
|
Bedrooms Total
|
1 |
|
Appliances
|
Water Heater, Water Meter, Dryer, Stove, Washer, Refrigerator |
|
Architectural Style
|
Bungalow |
|
Basement Development
|
Unfinished |
|
Basement Type
|
Partial (unfinished) |
|
Construction Style Attachment
|
Detached |
|
Exterior Finish
|
Vinyl Siding |
|
Foundation Type
|
Poured Concrete |
|
Heating Fuel
|
Electric |
|
Heating Type
|
Baseboard Heaters |
|
Stories Total
|
1 |
|
Type
|
House |
|
Utility Water
|
Municipal Water |
Parking
Land
|
Acreage
|
No |
|
Sewer
|
Sanitary Sewer |
|
Size Depth
|
71 Ft ,9 In |
|
Size Frontage
|
42 Ft ,4 In |
|
Size Irregular
|
42.38 X 71.82 Ft |
|
Size Total Text
|
42.38 X 71.82 Ft|under 1/2 Acre |
|
Zoning Description
|
R2 |
Rooms
| Level |
Type |
Length |
Width |
Dimensions |
|
Basement |
Other |
4.406 m |
4.318 m |
4.406 m x 4.318 m |
|
Main Level |
Living Room |
3.463 m |
3.228 m |
3.463 m x 3.228 m |
|
Main Level |
Kitchen |
2.441 m |
1.887 m |
2.441 m x 1.887 m |
|
Main Level |
Bedroom |
3.473 m |
2.559 m |
3.473 m x 2.559 m |
|
Main Level |
Bathroom |
|
|
Measurements not available |
Utilities
|
Cable
|
Available |
|
Sewer
|
Installed |
https://www.realtor.ca/real-estate/28265433/523-james-street-iroquois-falls-iroquois-falls

