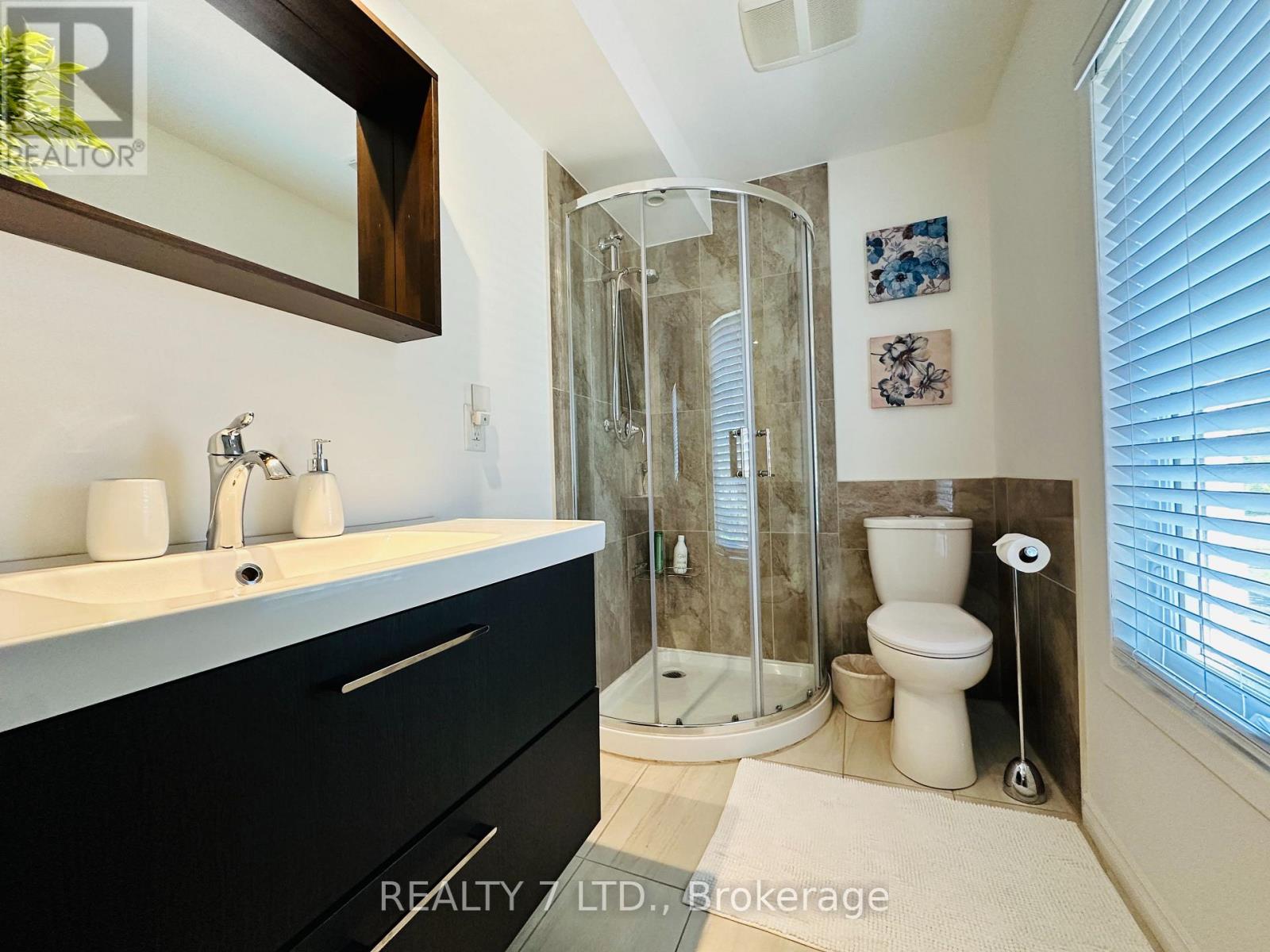3 Bedroom
4 Bathroom
1100 - 1500 sqft
Central Air Conditioning
Forced Air
$620,000
Steps from Niagara Falls & Clifton Hill! This beautifully renovated 3-bedroom, 4-bathroom home on Palmer Ave is a true gem. Enjoy open-concept living with a stunning kitchen featuring a marble island, stainless steel appliances, and elegant finishes. Renovated in 2019, this home boasts updated exterior stucco, fencing, front porch, back deck, roof and a new driveway. Interior upgrades include: hardwood flooring pot lights & designer lighting, renovated bathrooms with modern vanities & fixtures updated stair railings, baseboards, trim, windows & paint, furnace & A/C (2019), 100 amp electrical breaker panel, tankless water heater (2024), gas bbq hookup & inground sprinkler system. Option to purchase fully furnished with stylish décor included. Just move in and start enjoying life by the Falls. (id:49187)
Property Details
|
MLS® Number
|
X12155080 |
|
Property Type
|
Single Family |
|
Community Name
|
210 - Downtown |
|
Amenities Near By
|
Park, Public Transit |
|
Community Features
|
Community Centre |
|
Features
|
Ravine |
|
Parking Space Total
|
3 |
|
Structure
|
Deck, Shed |
Building
|
Bathroom Total
|
4 |
|
Bedrooms Above Ground
|
3 |
|
Bedrooms Total
|
3 |
|
Age
|
100+ Years |
|
Appliances
|
Water Heater - Tankless, Dishwasher, Dryer, Stove, Washer, Refrigerator |
|
Basement Development
|
Unfinished |
|
Basement Type
|
N/a (unfinished) |
|
Construction Style Attachment
|
Detached |
|
Cooling Type
|
Central Air Conditioning |
|
Exterior Finish
|
Stucco |
|
Flooring Type
|
Hardwood |
|
Foundation Type
|
Block |
|
Half Bath Total
|
1 |
|
Heating Fuel
|
Natural Gas |
|
Heating Type
|
Forced Air |
|
Stories Total
|
3 |
|
Size Interior
|
1100 - 1500 Sqft |
|
Type
|
House |
|
Utility Water
|
Municipal Water |
Parking
Land
|
Acreage
|
No |
|
Land Amenities
|
Park, Public Transit |
|
Sewer
|
Sanitary Sewer |
|
Size Depth
|
64 Ft ,10 In |
|
Size Frontage
|
50 Ft |
|
Size Irregular
|
50 X 64.9 Ft |
|
Size Total Text
|
50 X 64.9 Ft |
|
Surface Water
|
River/stream |
|
Zoning Description
|
R2 |
Rooms
| Level |
Type |
Length |
Width |
Dimensions |
|
Second Level |
Primary Bedroom |
3.59 m |
3.34 m |
3.59 m x 3.34 m |
|
Second Level |
Laundry Room |
2.37 m |
1.26 m |
2.37 m x 1.26 m |
|
Third Level |
Bedroom 2 |
3.65 m |
3.21 m |
3.65 m x 3.21 m |
|
Third Level |
Bedroom 3 |
5.5 m |
4.87 m |
5.5 m x 4.87 m |
|
Main Level |
Foyer |
3.67 m |
1.91 m |
3.67 m x 1.91 m |
|
Main Level |
Dining Room |
4.26 m |
3.86 m |
4.26 m x 3.86 m |
|
Main Level |
Living Room |
3.57 m |
3.19 m |
3.57 m x 3.19 m |
|
Main Level |
Kitchen |
4.24 m |
2.81 m |
4.24 m x 2.81 m |
|
Main Level |
Eating Area |
4.24 m |
2.81 m |
4.24 m x 2.81 m |
Utilities
|
Cable
|
Available |
|
Sewer
|
Available |
https://www.realtor.ca/real-estate/28327009/5233-palmer-avenue-niagara-falls-downtown-210-downtown
































