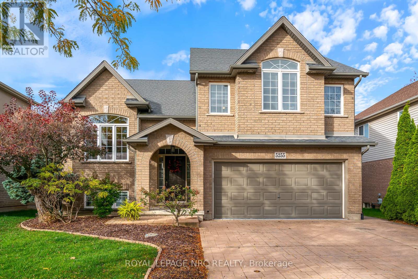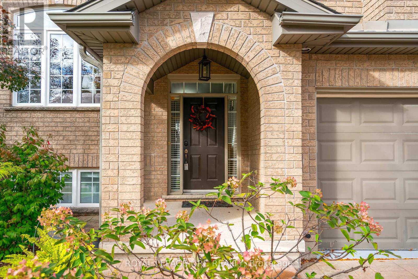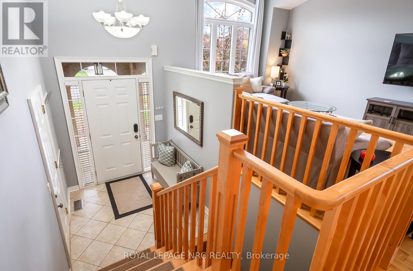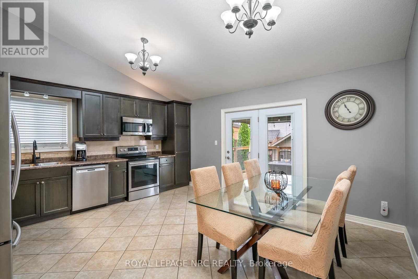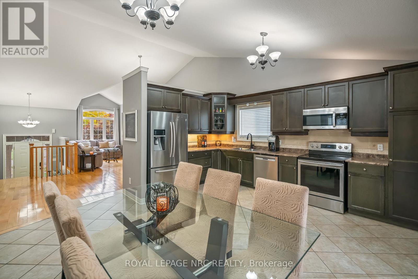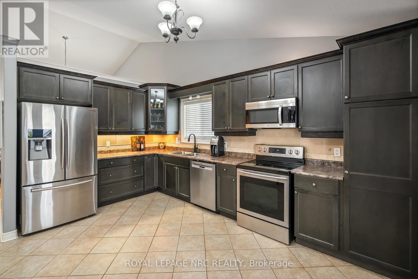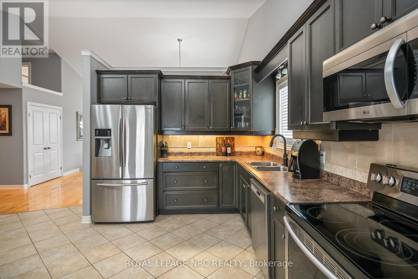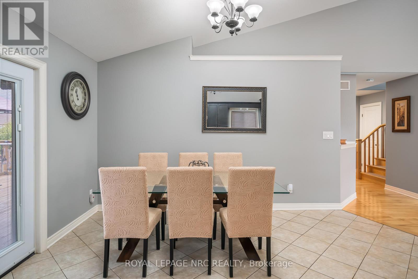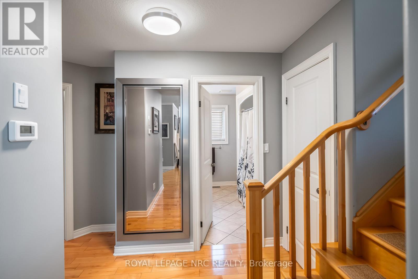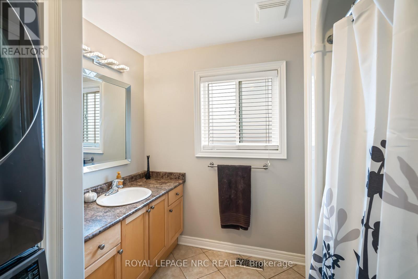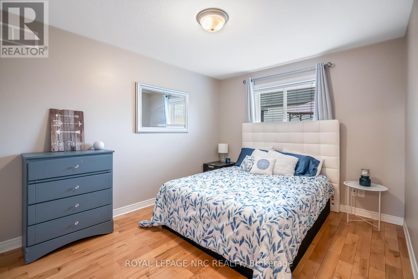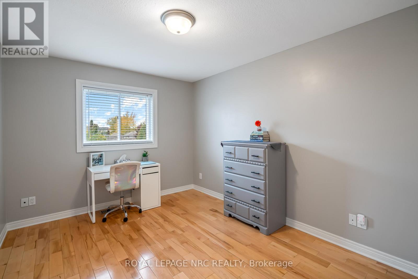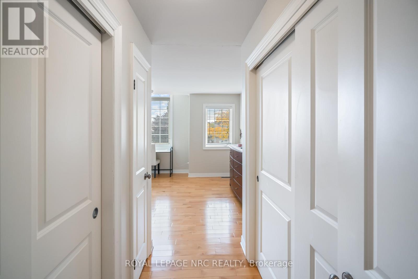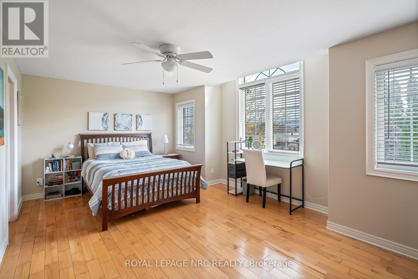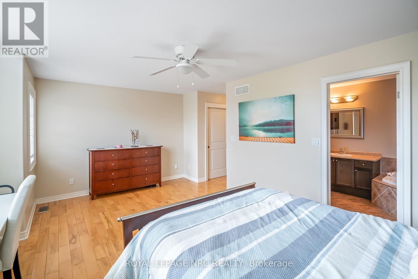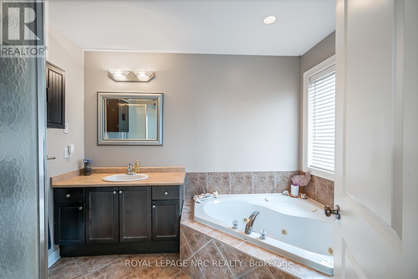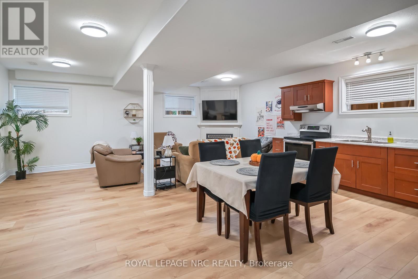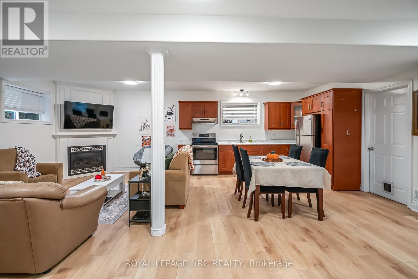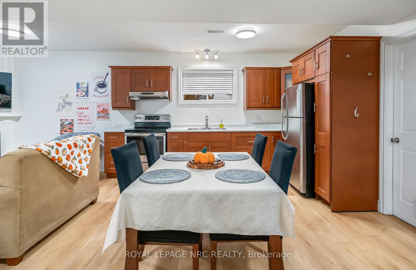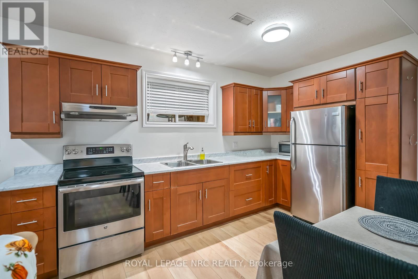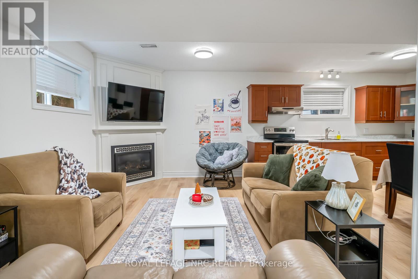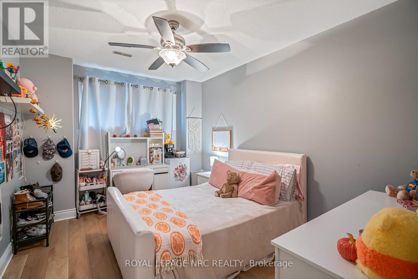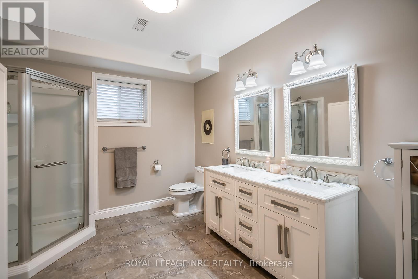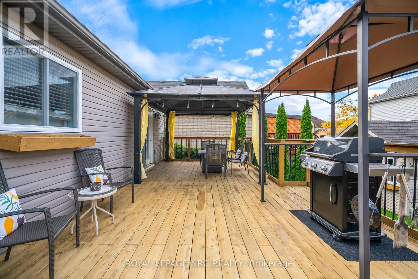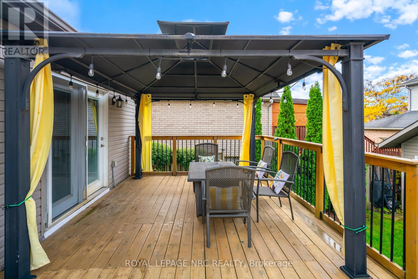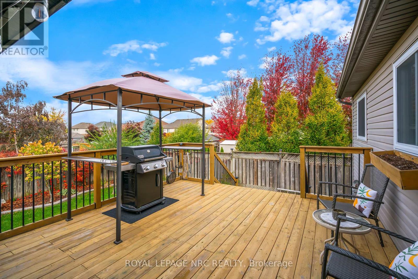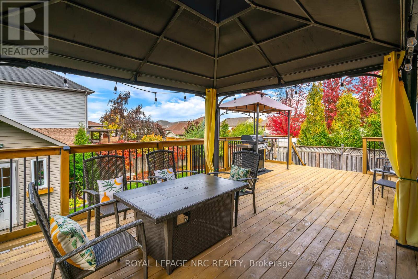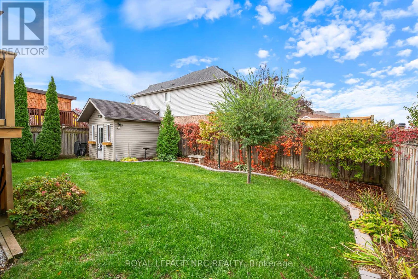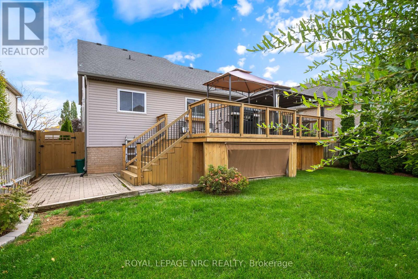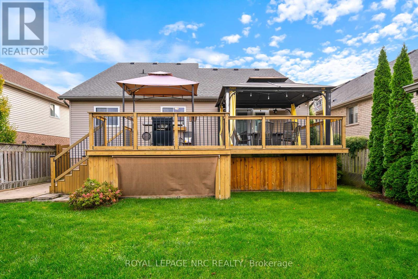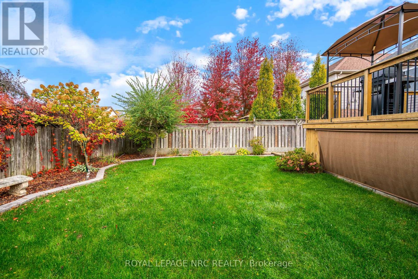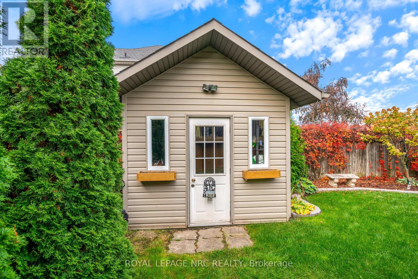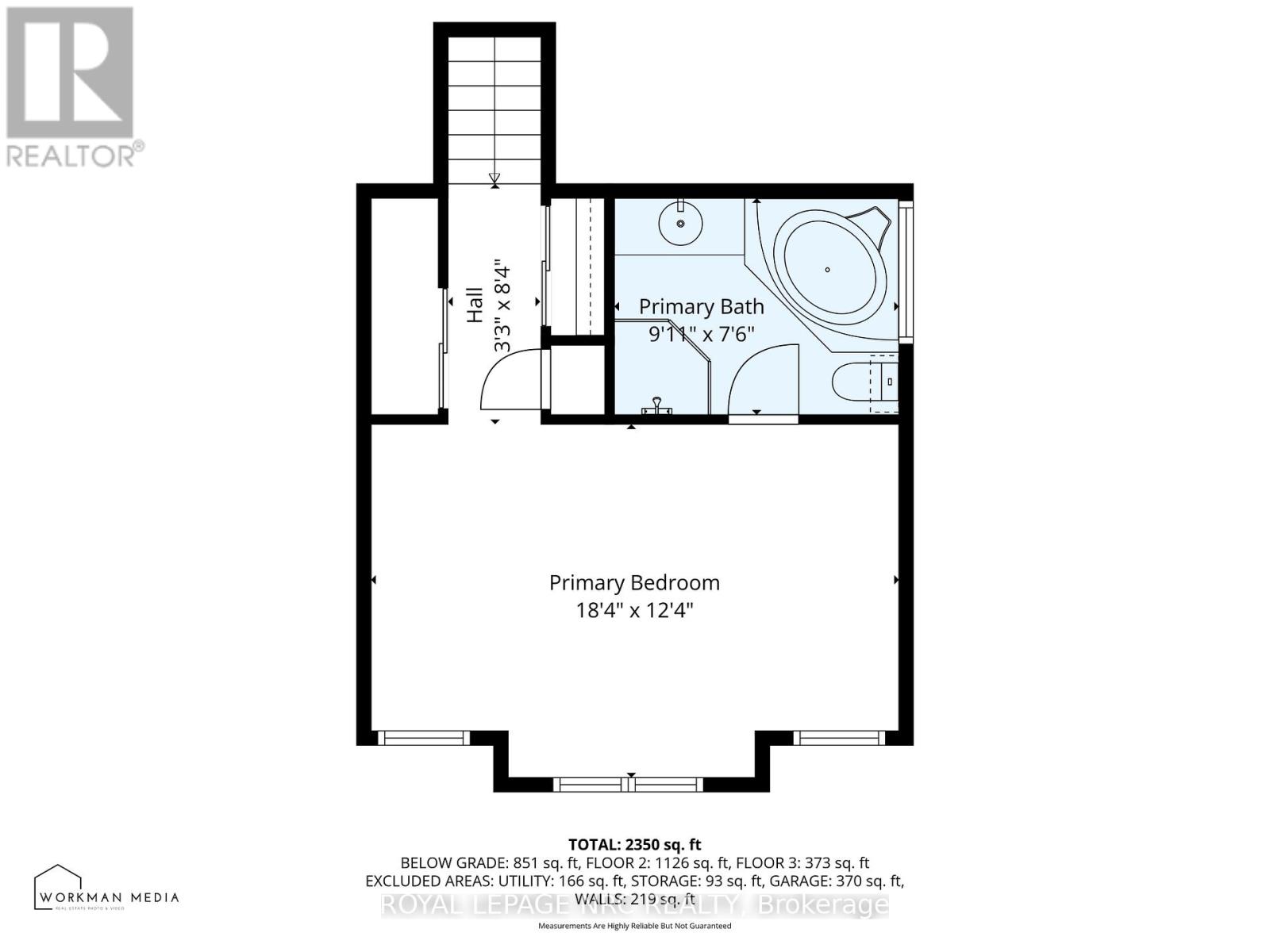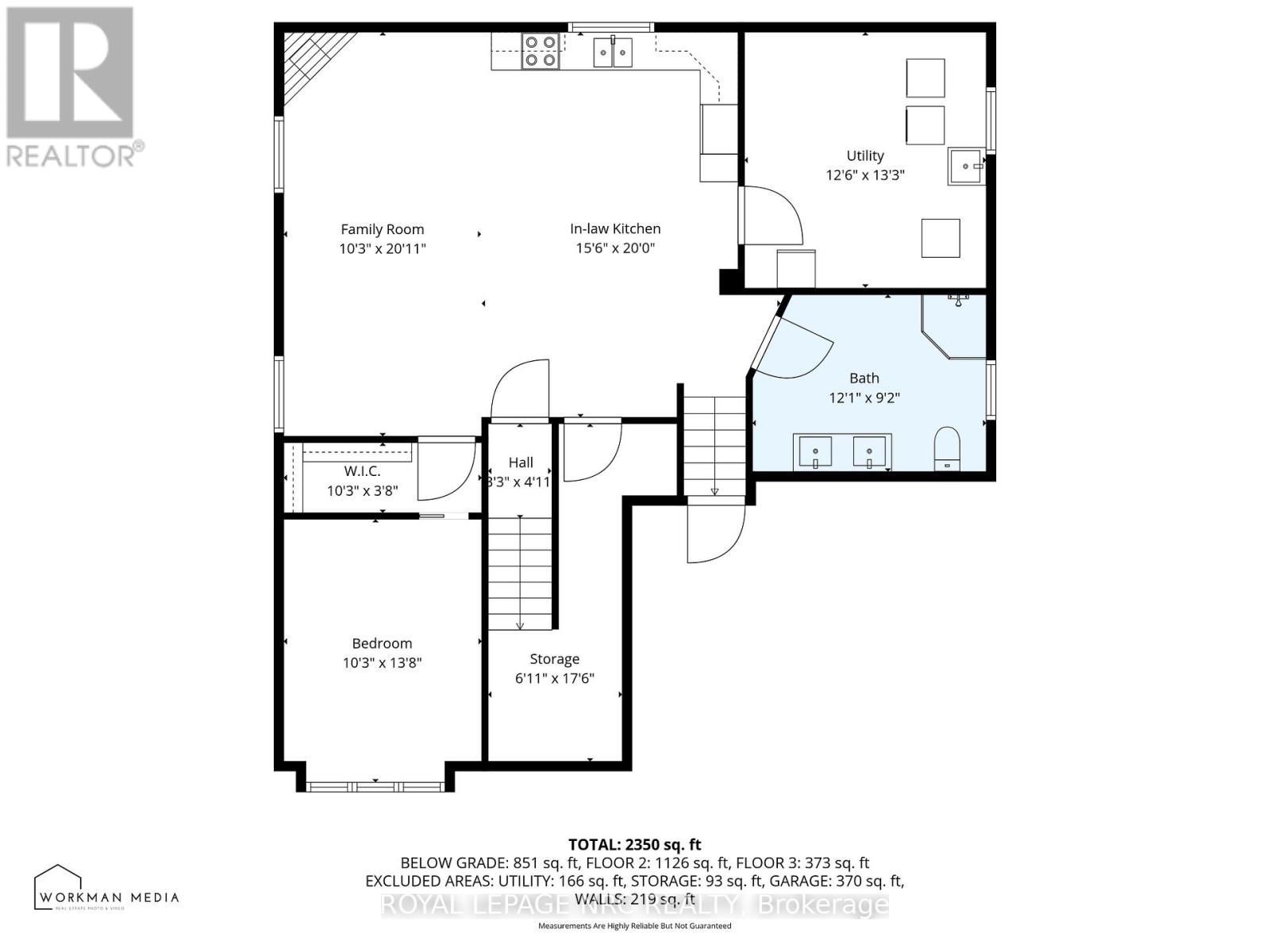4 Bedroom
3 Bathroom
1500 - 2000 sqft
Raised Bungalow
Fireplace
Central Air Conditioning
Forced Air
$874,900
Step inside this beautiful home in a quiet, convenient northwest Niagara Falls neighbourhood. Ideal for large or multi-generational families, this home offers a full in-law setup with a separate entrance from the spacious double garage. The main floor feels bright and welcoming with soaring cathedral ceilings, large windows, and a light, neutral décor that makes the space feel open and airy. The large eat-in kitchen walks out to a newer (2021) deck - perfect for entertaining & overlooking a generous, beautifully landscaped backyard. There's plenty of room to store all your garden tools and outdoor gear, both under the deck and in the large shed. Up a few steps, the private primary suite offers a relaxing retreat with a full ensuite including a jetted tub and his & hers closets. With laundry on both the main floor and in the lower level, it's easy for everyone to enjoy convenience and privacy. You'll appreciate the quality features throughout - hardwood and ceramic flooring on the main level, brand-new vinyl flooring in the basement, two gas fireplaces for cozy winter nights, and a large gazebo so you can enjoy the outdoors in any weather. Ample storage throughout means there's room for everything. This home truly combines space, comfort, and practicality, perfect for families who want room to live and grow together. (id:49187)
Property Details
|
MLS® Number
|
X12483738 |
|
Property Type
|
Single Family |
|
Community Name
|
213 - Ascot |
|
Amenities Near By
|
Park, Public Transit |
|
Equipment Type
|
Water Heater - Gas, Water Heater |
|
Features
|
Carpet Free, In-law Suite |
|
Parking Space Total
|
4 |
|
Rental Equipment Type
|
Water Heater - Gas, Water Heater |
|
Structure
|
Shed |
Building
|
Bathroom Total
|
3 |
|
Bedrooms Above Ground
|
3 |
|
Bedrooms Below Ground
|
1 |
|
Bedrooms Total
|
4 |
|
Age
|
16 To 30 Years |
|
Amenities
|
Fireplace(s) |
|
Appliances
|
Garage Door Opener Remote(s), Dishwasher, Dryer, Microwave, Two Stoves, Two Washers, Two Refrigerators |
|
Architectural Style
|
Raised Bungalow |
|
Basement Development
|
Finished |
|
Basement Features
|
Walk-up, Apartment In Basement |
|
Basement Type
|
N/a (finished), N/a, N/a |
|
Construction Style Attachment
|
Detached |
|
Cooling Type
|
Central Air Conditioning |
|
Exterior Finish
|
Brick Facing, Vinyl Siding |
|
Fireplace Present
|
Yes |
|
Fireplace Total
|
2 |
|
Foundation Type
|
Poured Concrete |
|
Heating Fuel
|
Natural Gas |
|
Heating Type
|
Forced Air |
|
Stories Total
|
1 |
|
Size Interior
|
1500 - 2000 Sqft |
|
Type
|
House |
|
Utility Water
|
Municipal Water |
Parking
Land
|
Acreage
|
No |
|
Land Amenities
|
Park, Public Transit |
|
Sewer
|
Sanitary Sewer |
|
Size Depth
|
108 Ft ,3 In |
|
Size Frontage
|
48 Ft |
|
Size Irregular
|
48 X 108.3 Ft |
|
Size Total Text
|
48 X 108.3 Ft |
Rooms
| Level |
Type |
Length |
Width |
Dimensions |
|
Basement |
Family Room |
6.38 m |
3.12 m |
6.38 m x 3.12 m |
|
Basement |
Kitchen |
6.1 m |
4.72 m |
6.1 m x 4.72 m |
|
Basement |
Bedroom |
4.17 m |
3.12 m |
4.17 m x 3.12 m |
|
Basement |
Laundry Room |
3.81 m |
4.04 m |
3.81 m x 4.04 m |
|
Main Level |
Living Room |
7.62 m |
5.36 m |
7.62 m x 5.36 m |
|
Main Level |
Kitchen |
4.52 m |
5.13 m |
4.52 m x 5.13 m |
|
Main Level |
Bedroom |
2.9 m |
3.81 m |
2.9 m x 3.81 m |
|
Main Level |
Bedroom |
2.87 m |
3.81 m |
2.87 m x 3.81 m |
|
Upper Level |
Primary Bedroom |
5.59 m |
3.76 m |
5.59 m x 3.76 m |
https://www.realtor.ca/real-estate/29035782/5255-white-dove-parkway-niagara-falls-ascot-213-ascot

