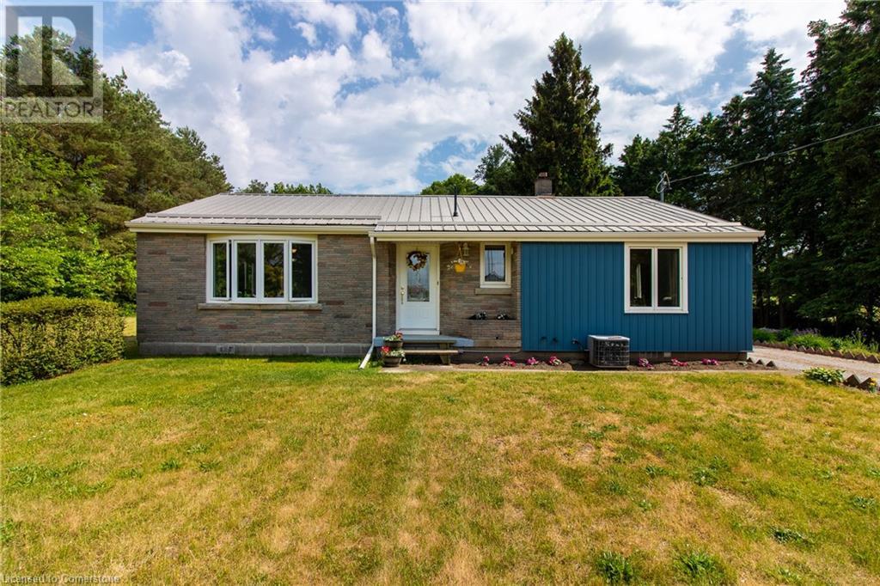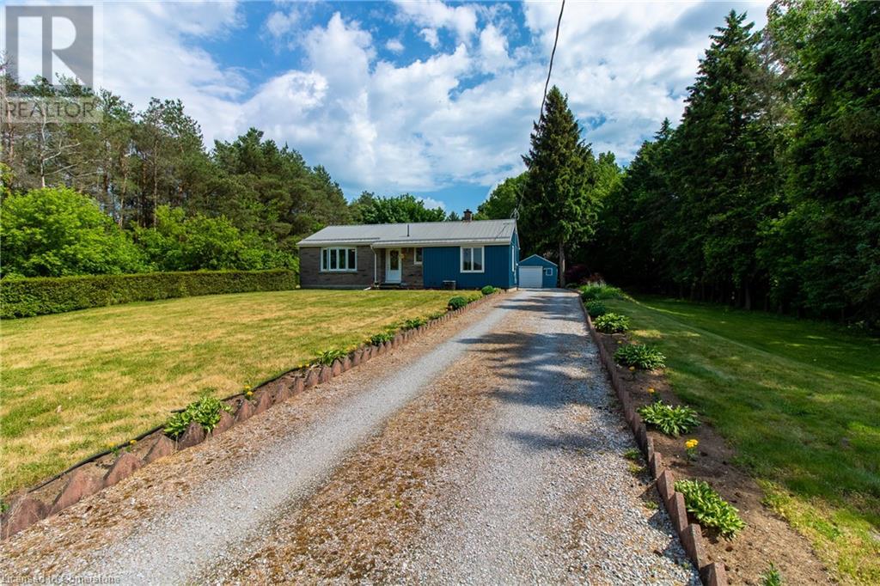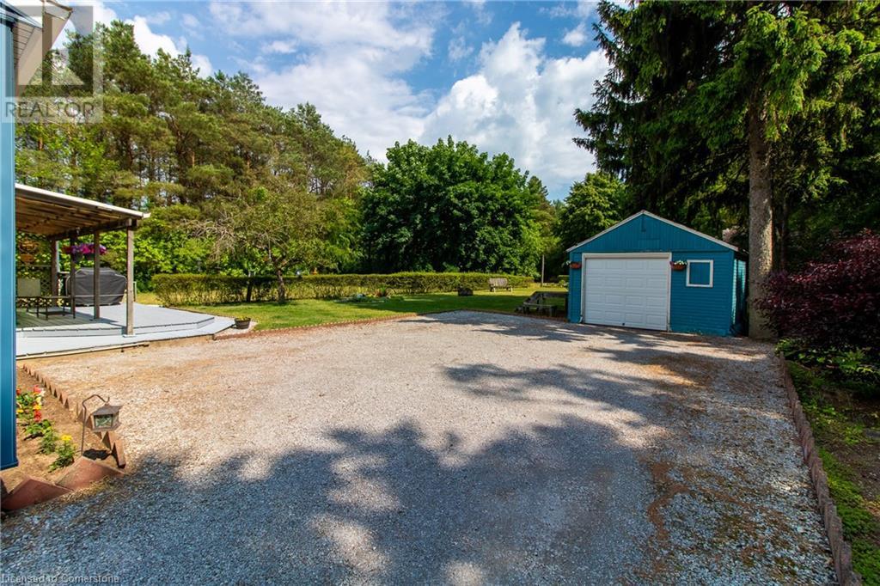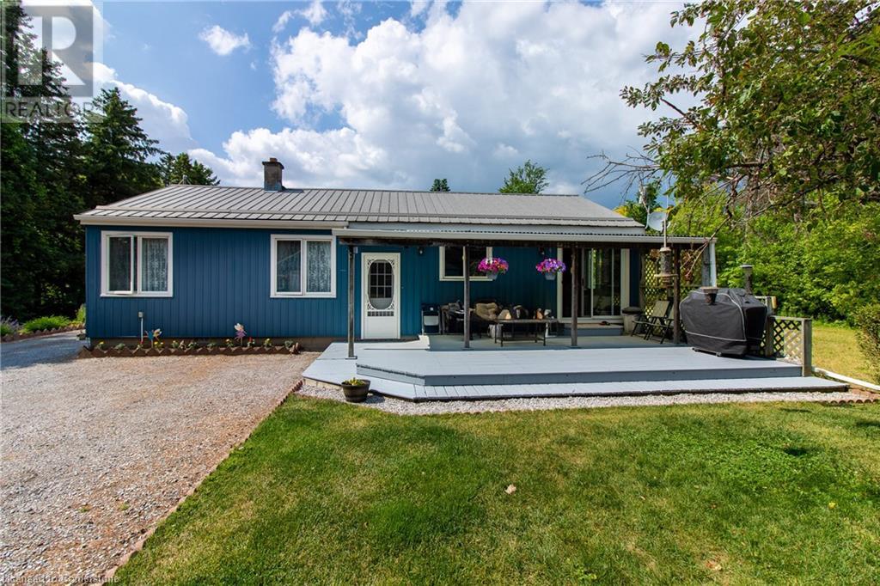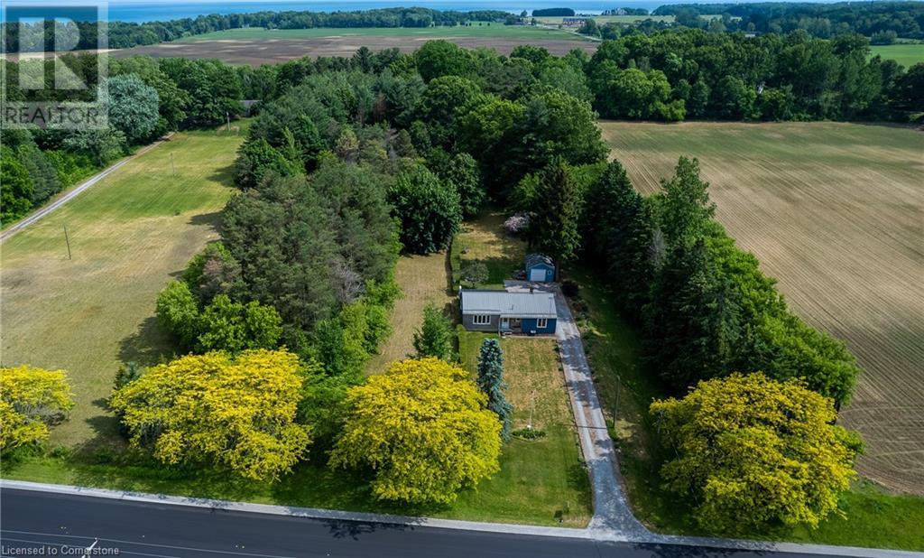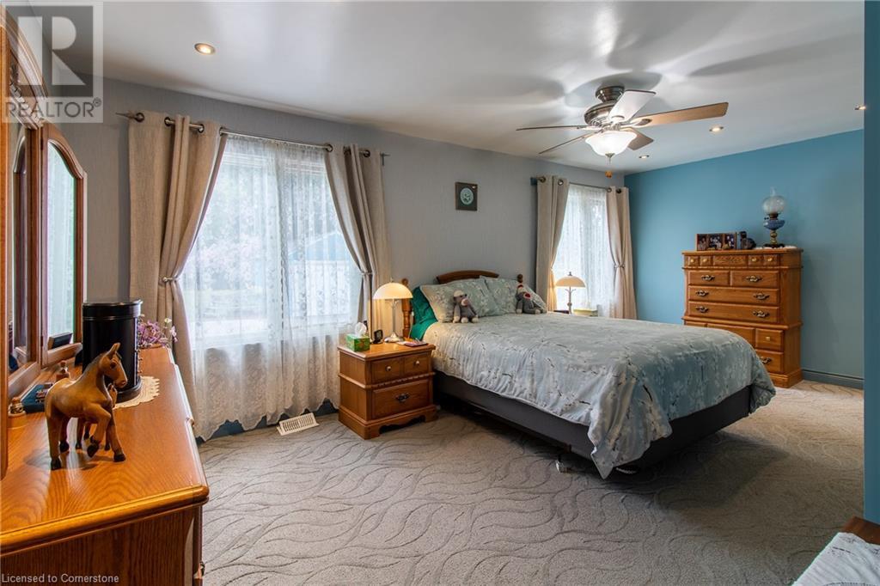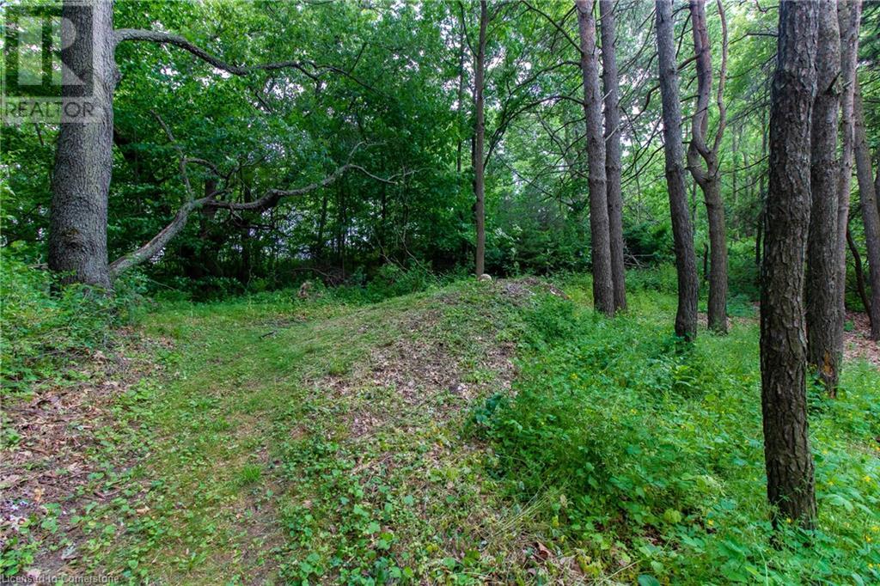519.240.3380
stacey@makeamove.ca
526 Highway 6 Port Dover, Ontario N0A 1N2
2 Bedroom
1 Bathroom
1284 sqft
Bungalow
Central Air Conditioning
Forced Air, Hot Water Radiator Heat
Acreage
Landscaped
$690,000
Charming home with endless potential.This home features comfortable living areas,a cozy kitchen and a serene and picturesque 2 acre setting perfect for gardening and entertaining.Located with convenient access to local amenities.Don't miss this opportunity to make this home your own.*** Do not access property without an appointment!Unauthorized access, including access outside of appointment times, is prohibited.*** (id:49187)
Property Details
| MLS® Number | 40717347 |
| Property Type | Single Family |
| Amenities Near By | Beach, Golf Nearby, Marina, Place Of Worship, Schools, Shopping |
| Community Features | Community Centre, School Bus |
| Equipment Type | Water Heater |
| Features | Country Residential |
| Parking Space Total | 6 |
| Rental Equipment Type | Water Heater |
Building
| Bathroom Total | 1 |
| Bedrooms Above Ground | 2 |
| Bedrooms Total | 2 |
| Appliances | Dryer, Refrigerator, Stove, Microwave Built-in, Gas Stove(s) |
| Architectural Style | Bungalow |
| Basement Development | Partially Finished |
| Basement Type | Full (partially Finished) |
| Constructed Date | 1958 |
| Construction Style Attachment | Detached |
| Cooling Type | Central Air Conditioning |
| Exterior Finish | Brick, Vinyl Siding |
| Foundation Type | Block |
| Heating Fuel | Natural Gas |
| Heating Type | Forced Air, Hot Water Radiator Heat |
| Stories Total | 1 |
| Size Interior | 1284 Sqft |
| Type | House |
| Utility Water | Municipal Water |
Parking
| Detached Garage |
Land
| Access Type | Highway Nearby |
| Acreage | Yes |
| Land Amenities | Beach, Golf Nearby, Marina, Place Of Worship, Schools, Shopping |
| Landscape Features | Landscaped |
| Sewer | Septic System |
| Size Depth | 860 Ft |
| Size Frontage | 100 Ft |
| Size Total Text | 2 - 4.99 Acres |
| Zoning Description | A |
Rooms
| Level | Type | Length | Width | Dimensions |
|---|---|---|---|---|
| Basement | Storage | 11'0'' x 7'4'' | ||
| Basement | Recreation Room | 19'3'' x 11'11'' | ||
| Basement | Workshop | 19'2'' x 8'10'' | ||
| Basement | Laundry Room | 19'2'' x 12'10'' | ||
| Main Level | Bedroom | 12'5'' x 10'1'' | ||
| Main Level | Primary Bedroom | 19'6'' x 11'3'' | ||
| Main Level | 3pc Bathroom | 7'10'' x 6'7'' | ||
| Main Level | Living Room | 22'10'' x 11'8'' | ||
| Main Level | Dining Room | 11'2'' x 9'6'' | ||
| Main Level | Kitchen | 11'2'' x 9'9'' |
https://www.realtor.ca/real-estate/28173617/526-highway-6-port-dover

