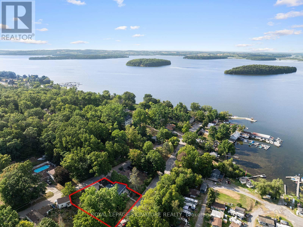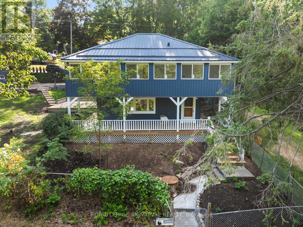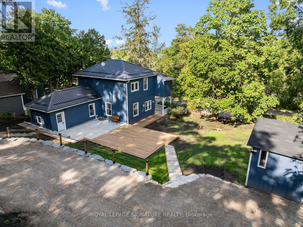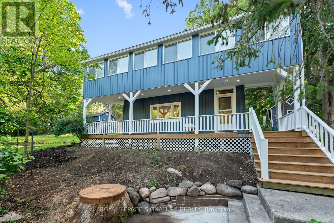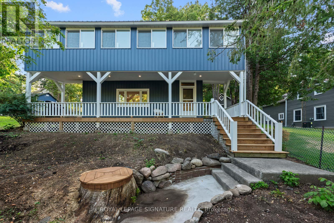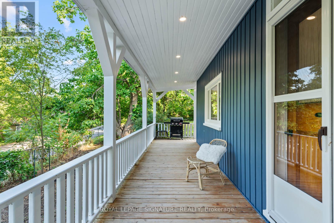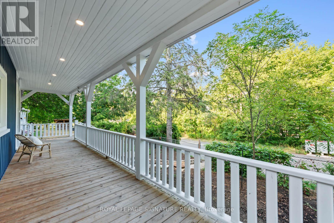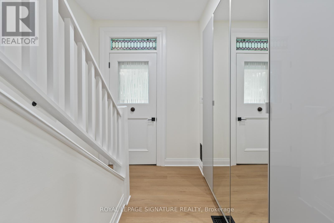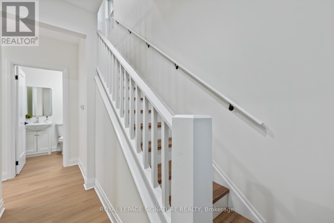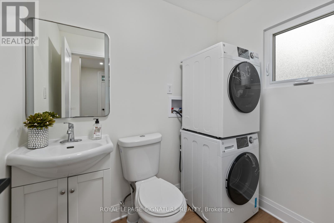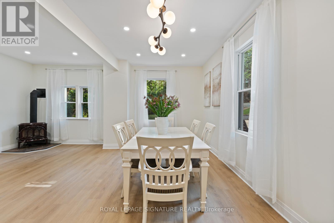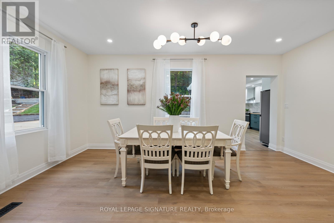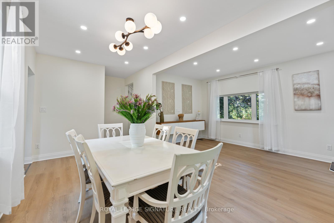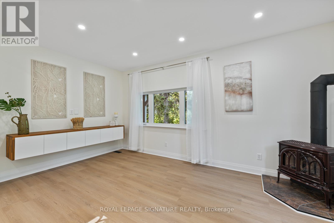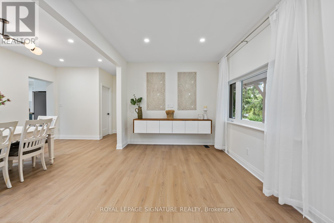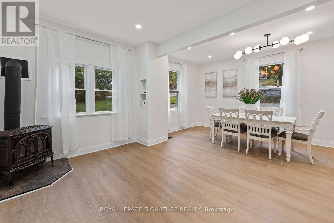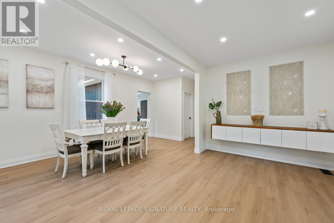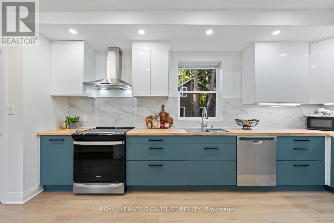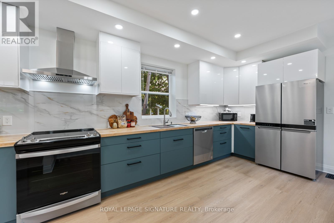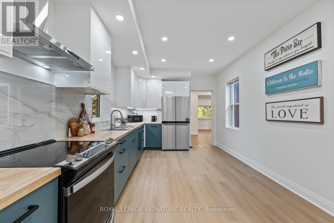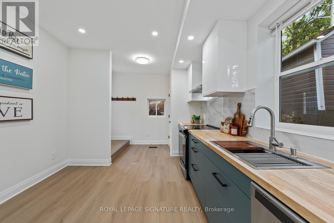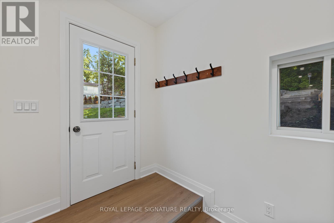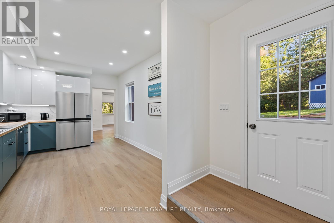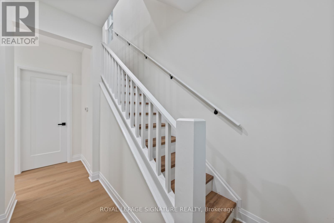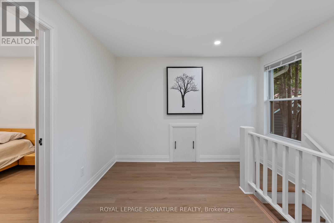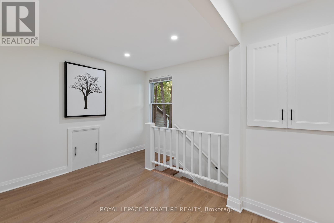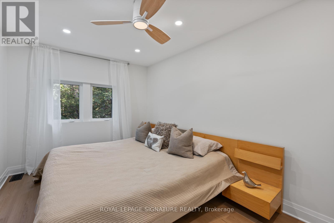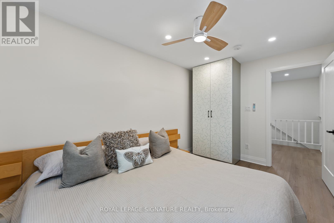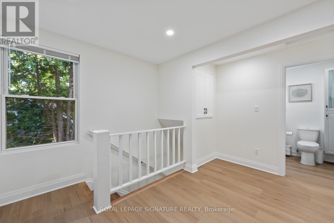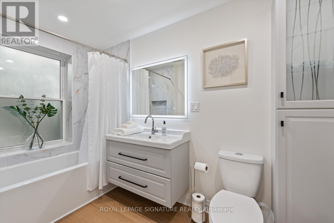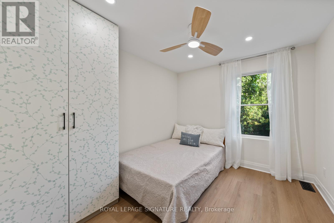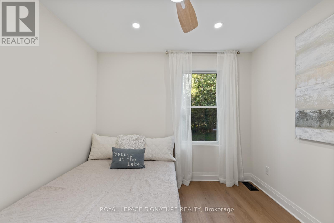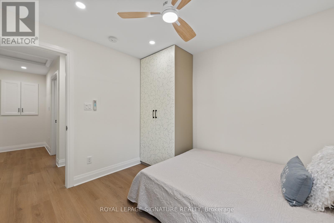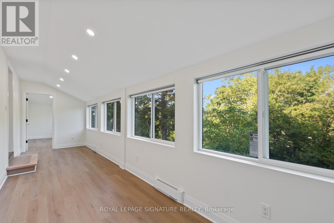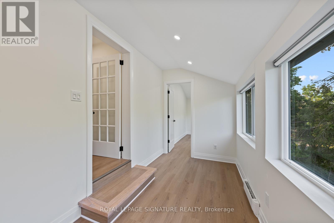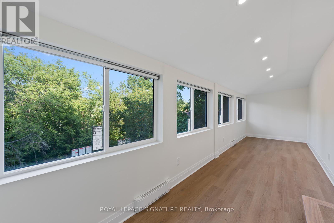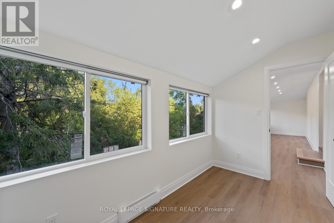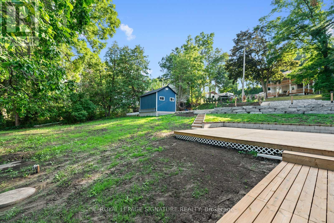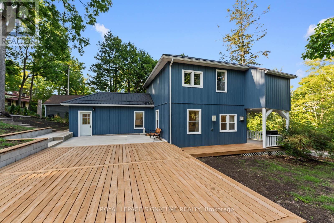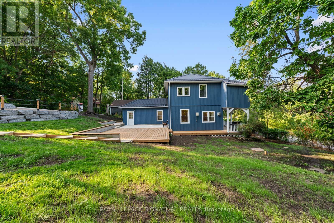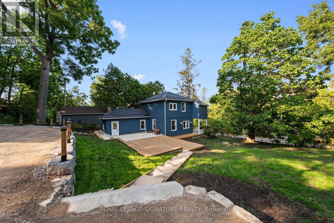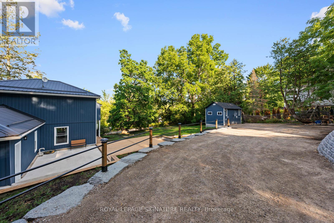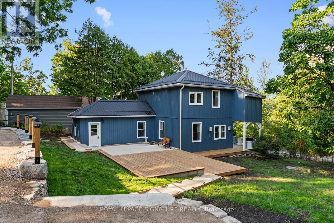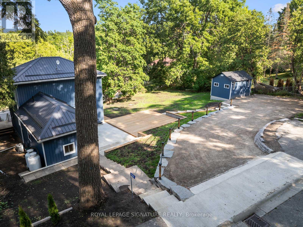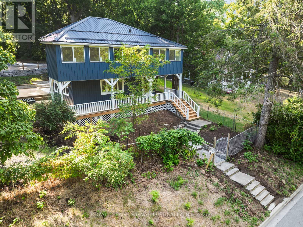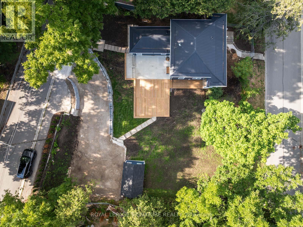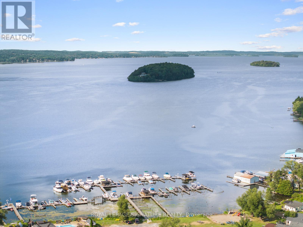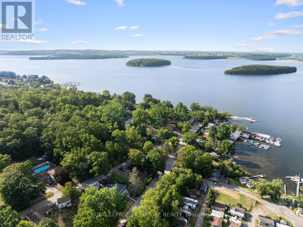4 Bedroom
2 Bathroom
1500 - 2000 sqft
Fireplace
Central Air Conditioning
Forced Air
$835,000
Location, Location, Location! This extensively renovated modern 2-storey century home in the charming village of Gores Landing blends timeless character with contemporary style inside and out* Featuring a sleek white glossy kitchen with stone backsplash, wooden countertops, and Whirlpool stainless steel appliances, this home offers a bright and open main floor with 9' ceilings, top-quality 9mm vinyl flooring, 5.5" baseboards, pot lights, and modern doors, hardware, and closets*Enjoy contemporary bathrooms, a cozy covered front porch, and an entertainer's dream 20' x 22' wooden deck plus 20' x 14'cement patio. Major upgrades include a metal roof, reinforced foundation with steel posts, all new siding and skirting (2025), 50"blown-in attic insulation, updated plumbing, custom-built blue shed 10 FT x 16 FT, Armour stone retaining wall supporting driveway (2025-$30K)7-car driveway, high-speed LTE internet & more(See List Of Upgrades Attached.)Set on a large, private, fully fenced treed lot with seasonal lake, marina & islands views, this property fronts on both Plank Rd and Kelly Rd with a park zone on one side. Just a short stroll to the waters edge of Rice Lake, Gores Landing boat launch, and the marina. Incredible value in a sought-after lakeside community! (id:49187)
Property Details
|
MLS® Number
|
X12424184 |
|
Property Type
|
Single Family |
|
Community Name
|
Rural Hamilton |
|
Amenities Near By
|
Marina |
|
Equipment Type
|
Propane Tank |
|
Features
|
Irregular Lot Size |
|
Parking Space Total
|
7 |
|
Rental Equipment Type
|
Propane Tank |
|
Structure
|
Deck, Porch, Patio(s) |
|
View Type
|
Lake View |
|
Water Front Name
|
Rice Lake |
Building
|
Bathroom Total
|
2 |
|
Bedrooms Above Ground
|
3 |
|
Bedrooms Below Ground
|
1 |
|
Bedrooms Total
|
4 |
|
Amenities
|
Fireplace(s) |
|
Appliances
|
Dishwasher, Dryer, Freezer, Stove, Washer, Whirlpool, Refrigerator |
|
Basement Development
|
Unfinished,other, See Remarks |
|
Basement Type
|
N/a (unfinished), N/a (other, See Remarks) |
|
Construction Style Attachment
|
Detached |
|
Cooling Type
|
Central Air Conditioning |
|
Exterior Finish
|
Vinyl Siding |
|
Fireplace Present
|
Yes |
|
Fireplace Total
|
1 |
|
Flooring Type
|
Vinyl |
|
Foundation Type
|
Unknown |
|
Half Bath Total
|
1 |
|
Heating Fuel
|
Propane |
|
Heating Type
|
Forced Air |
|
Stories Total
|
2 |
|
Size Interior
|
1500 - 2000 Sqft |
|
Type
|
House |
|
Utility Water
|
Drilled Well |
Parking
Land
|
Acreage
|
No |
|
Land Amenities
|
Marina |
|
Sewer
|
Septic System |
|
Size Depth
|
115 Ft |
|
Size Frontage
|
132 Ft ,3 In |
|
Size Irregular
|
132.3 X 115 Ft ; 82.95 Ft X 132.34 Ft X 114.97 Ft X 133. |
|
Size Total Text
|
132.3 X 115 Ft ; 82.95 Ft X 132.34 Ft X 114.97 Ft X 133. |
|
Surface Water
|
Lake/pond |
Rooms
| Level |
Type |
Length |
Width |
Dimensions |
|
Second Level |
Primary Bedroom |
4.19 m |
2.69 m |
4.19 m x 2.69 m |
|
Second Level |
Bedroom 2 |
3.05 m |
2.92 m |
3.05 m x 2.92 m |
|
Second Level |
Sunroom |
7.21 m |
1.96 m |
7.21 m x 1.96 m |
|
Second Level |
Den |
3.56 m |
1.96 m |
3.56 m x 1.96 m |
|
Basement |
Other |
2.67 m |
8.81 m |
2.67 m x 8.81 m |
|
Main Level |
Living Room |
4.85 m |
2.92 m |
4.85 m x 2.92 m |
|
Main Level |
Dining Room |
5.38 m |
2.72 m |
5.38 m x 2.72 m |
|
Main Level |
Kitchen |
3.17 m |
6.32 m |
3.17 m x 6.32 m |
https://www.realtor.ca/real-estate/28907821/5265-kelly-road-hamilton-township-rural-hamilton

