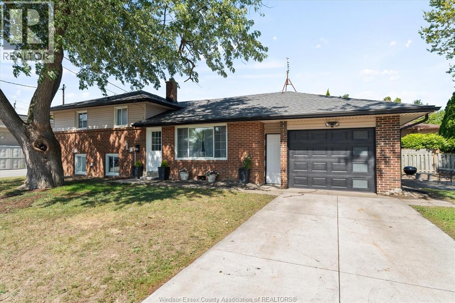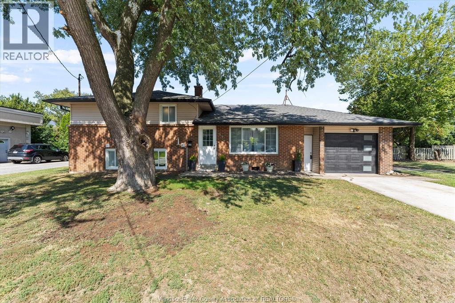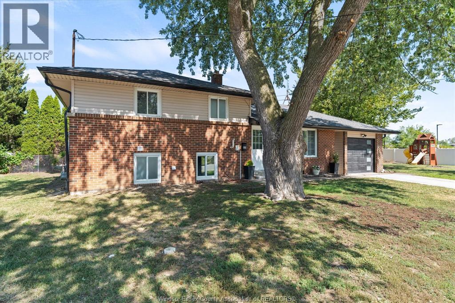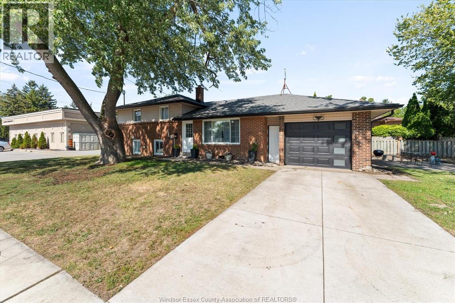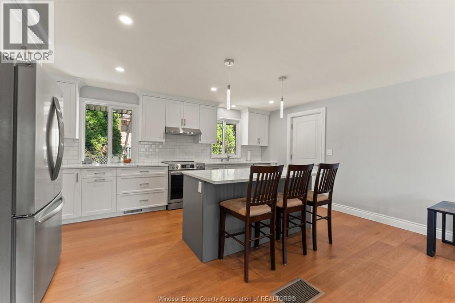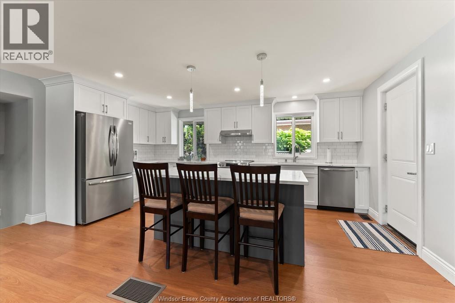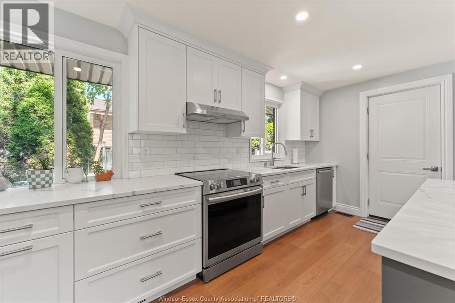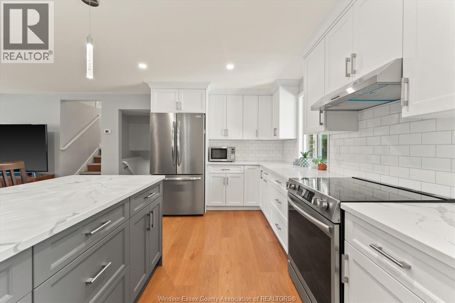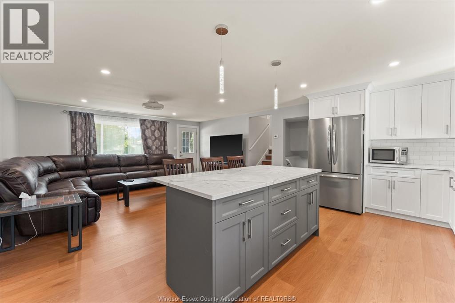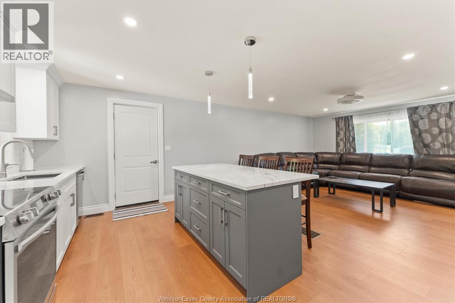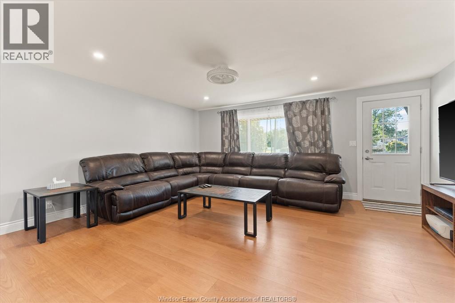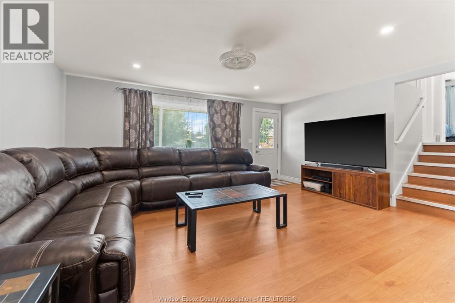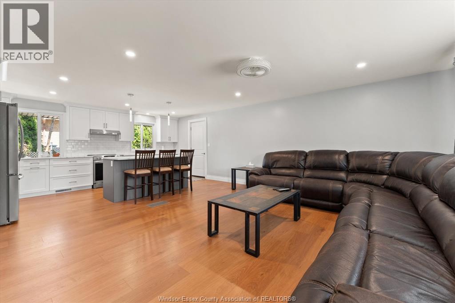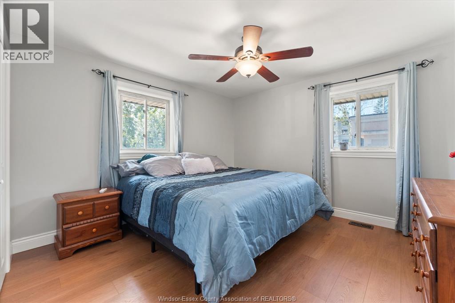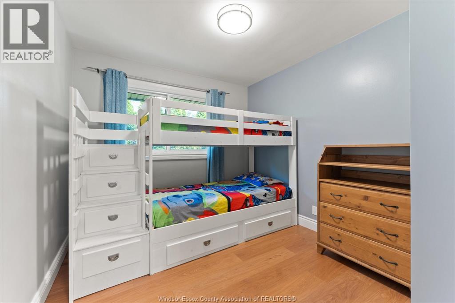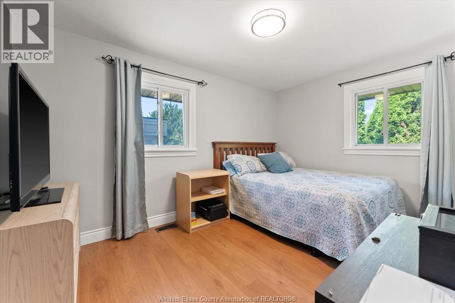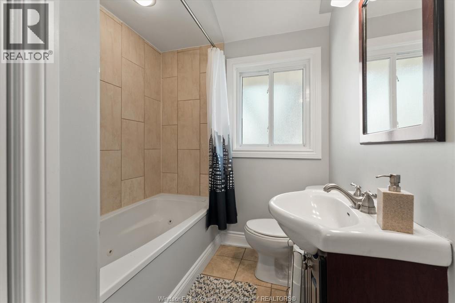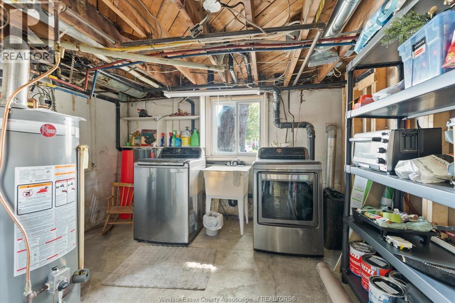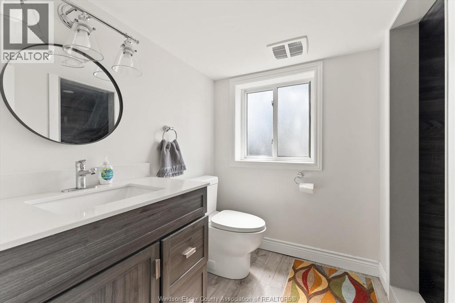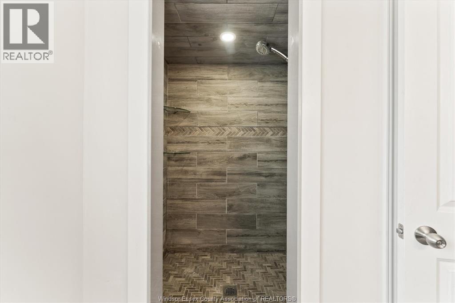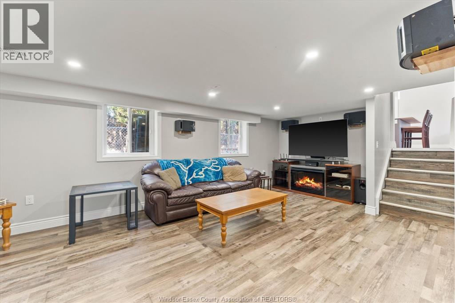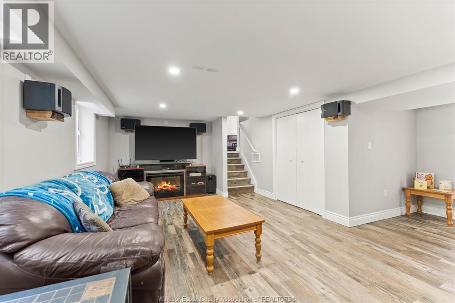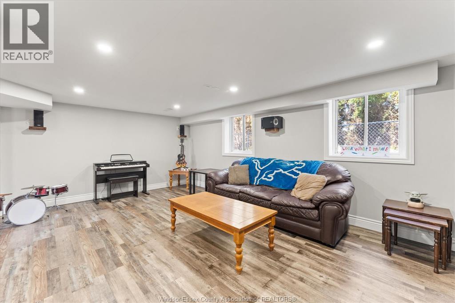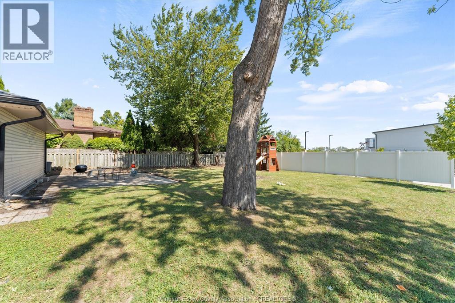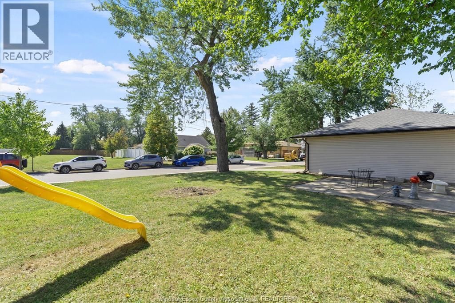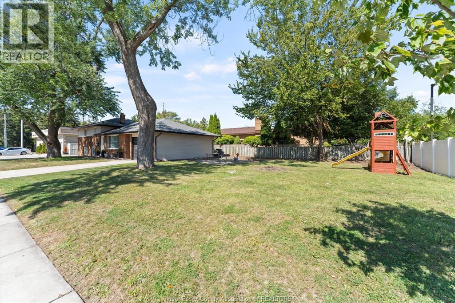519.240.3380
stacey@makeamove.ca
528 Sandison Street Windsor, Ontario N9E 1R7
3 Bedroom
2 Bathroom
3 Level
Central Air Conditioning
Forced Air, Furnace
$599,900
Welcome to this South Windsor home. Open concept main floor with brand new kitchen. Huge island for entertaining. Upper level you will find 3 bedrooms and 4 piece bath. Family room with more entertaining space and a newer 3 piece bathroom in the lower level. Attached garage can house your toys. Huge side yard where you can park a trailer or set up kids play area. Come see this beauty today. (id:49187)
Property Details
| MLS® Number | 25022682 |
| Property Type | Single Family |
| Neigbourhood | South Windsor |
| Features | Paved Driveway, Front Driveway |
Building
| Bathroom Total | 2 |
| Bedrooms Above Ground | 3 |
| Bedrooms Total | 3 |
| Appliances | Dishwasher, Dryer, Refrigerator, Stove, Washer |
| Architectural Style | 3 Level |
| Construction Style Attachment | Detached |
| Construction Style Split Level | Sidesplit |
| Cooling Type | Central Air Conditioning |
| Exterior Finish | Aluminum/vinyl, Brick |
| Flooring Type | Ceramic/porcelain, Laminate, Cushion/lino/vinyl |
| Foundation Type | Block |
| Heating Fuel | Natural Gas |
| Heating Type | Forced Air, Furnace |
| Type | House |
Parking
| Attached Garage | |
| Garage | |
| Inside Entry |
Land
| Acreage | No |
| Size Irregular | 125.25 X 50.20 |
| Size Total Text | 125.25 X 50.20 |
| Zoning Description | Rd1.1 |
Rooms
| Level | Type | Length | Width | Dimensions |
|---|---|---|---|---|
| Second Level | Primary Bedroom | Measurements not available | ||
| Second Level | Bedroom | Measurements not available | ||
| Second Level | Bedroom | Measurements not available | ||
| Second Level | 4pc Bathroom | Measurements not available | ||
| Lower Level | 3pc Bathroom | Measurements not available | ||
| Lower Level | Laundry Room | Measurements not available | ||
| Lower Level | Family Room | Measurements not available | ||
| Main Level | Living Room/dining Room | Measurements not available | ||
| Main Level | Kitchen | Measurements not available |
https://www.realtor.ca/real-estate/28828694/528-sandison-street-windsor

