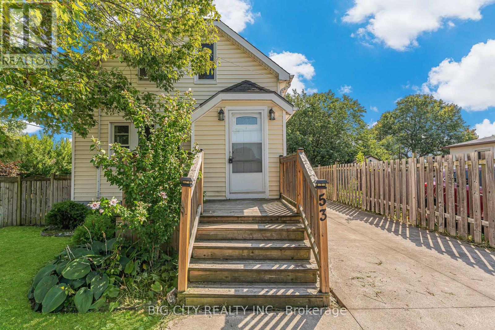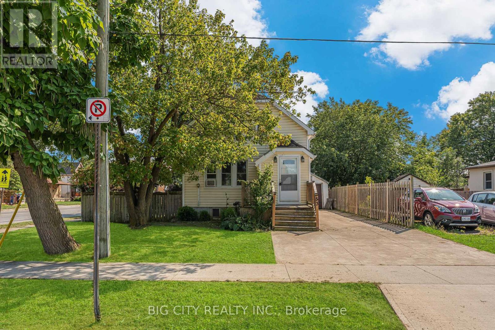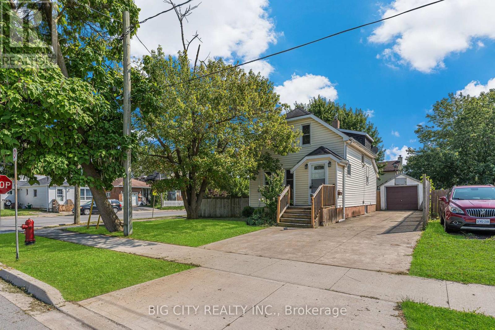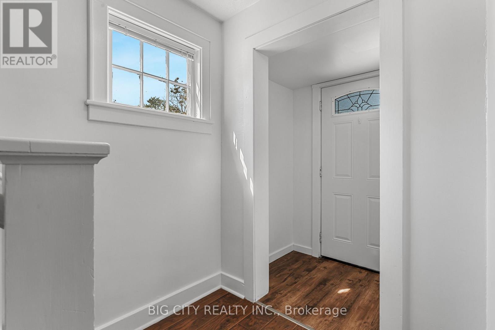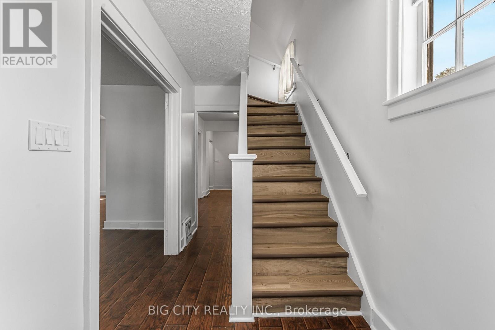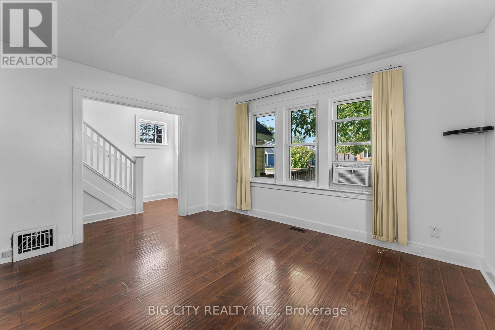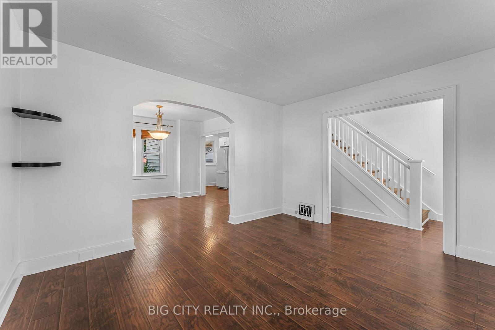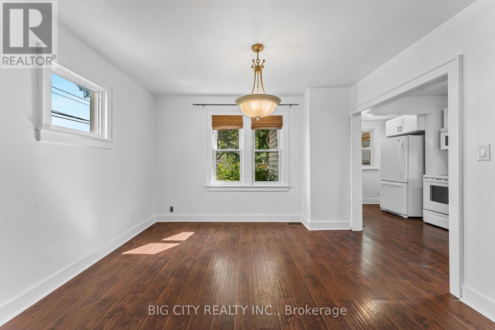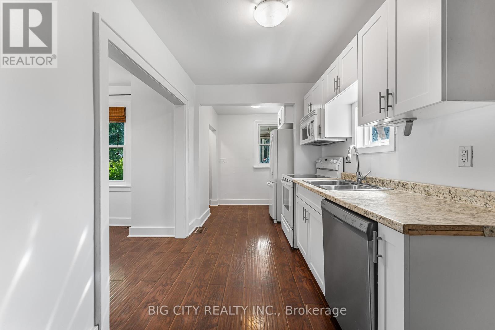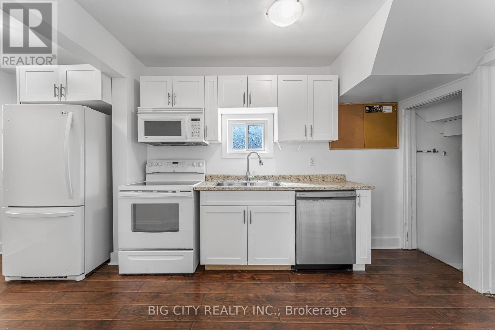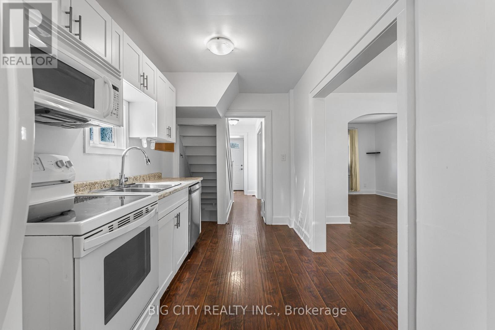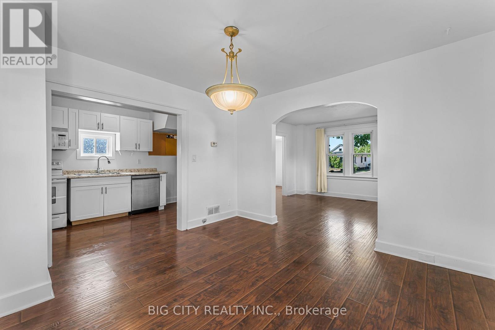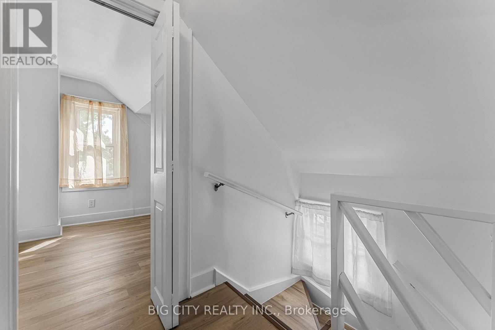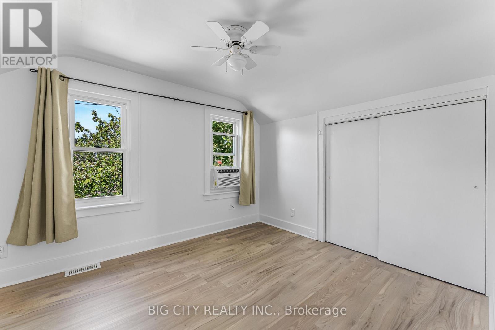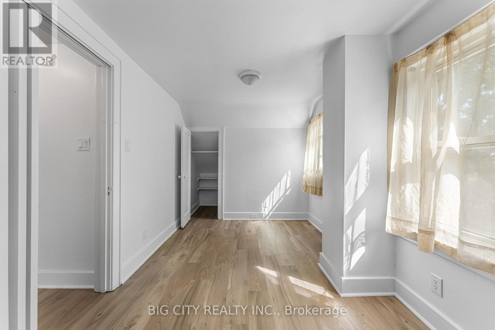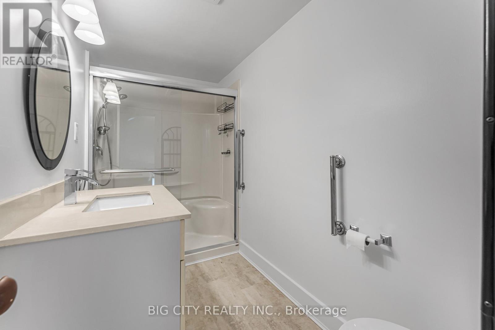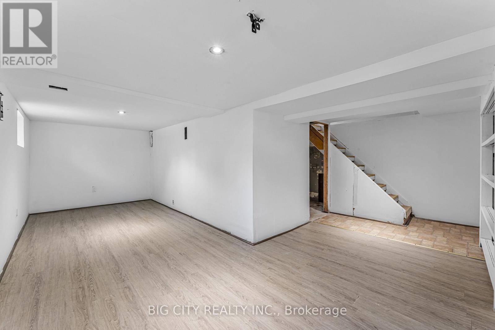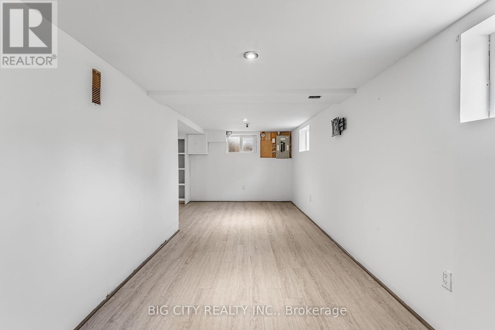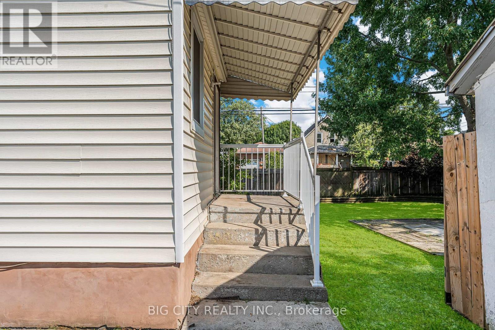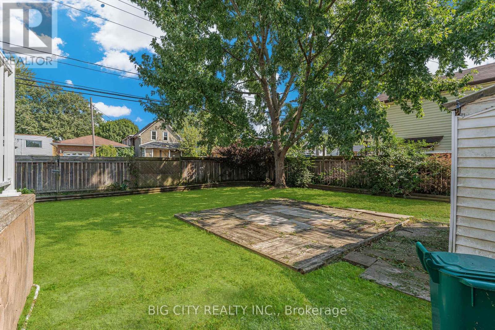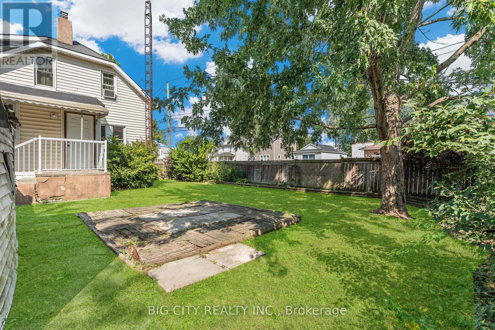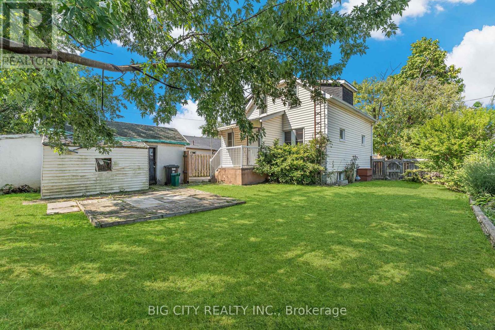2 Bedroom
1 Bathroom
700 - 1100 sqft
Wall Unit
Forced Air
$2,150 Monthly
Welcome To 53 Cady Street - Located On An Ideal Corner Lot In Welland. Entire Home Freshly Painted. Vinyl Flooring Installed On Stairwell & Upper Level. Other Recent Upgrades Include The Kitchen, Blown Insulation And A Concrete Driveway. Partially-Finished Basement, Good For Rec-Room Or Additional Bedroom. Fully-Fenced 52 X 99 Ft Lot With Plenty Of Outdoor Space (Perfect For A Small Family). Flower Garden, A Large Backyard And 4 Parking Space. This House Will Surprise! (id:49187)
Property Details
|
MLS® Number
|
X12398359 |
|
Property Type
|
Single Family |
|
Community Name
|
773 - Lincoln/Crowland |
|
Parking Space Total
|
4 |
Building
|
Bathroom Total
|
1 |
|
Bedrooms Above Ground
|
2 |
|
Bedrooms Total
|
2 |
|
Appliances
|
Window Coverings |
|
Basement Development
|
Partially Finished |
|
Basement Type
|
Full (partially Finished) |
|
Construction Style Attachment
|
Detached |
|
Cooling Type
|
Wall Unit |
|
Exterior Finish
|
Vinyl Siding |
|
Foundation Type
|
Block |
|
Heating Fuel
|
Natural Gas |
|
Heating Type
|
Forced Air |
|
Stories Total
|
2 |
|
Size Interior
|
700 - 1100 Sqft |
|
Type
|
House |
|
Utility Water
|
Municipal Water |
Parking
Land
|
Acreage
|
No |
|
Fence Type
|
Fenced Yard |
|
Sewer
|
Sanitary Sewer |
Rooms
| Level |
Type |
Length |
Width |
Dimensions |
|
Second Level |
Primary Bedroom |
4.57 m |
2.49 m |
4.57 m x 2.49 m |
|
Second Level |
Bedroom 2 |
3.66 m |
2.84 m |
3.66 m x 2.84 m |
|
Basement |
Recreational, Games Room |
6.55 m |
2.44 m |
6.55 m x 2.44 m |
|
Main Level |
Kitchen |
5.33 m |
2.16 m |
5.33 m x 2.16 m |
|
Main Level |
Living Room |
4.04 m |
3.56 m |
4.04 m x 3.56 m |
|
Main Level |
Dining Room |
3.53 m |
3.43 m |
3.53 m x 3.43 m |
https://www.realtor.ca/real-estate/28851416/53-cady-street-welland-lincolncrowland-773-lincolncrowland

