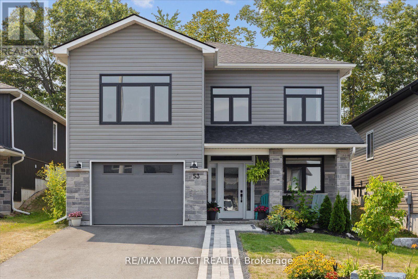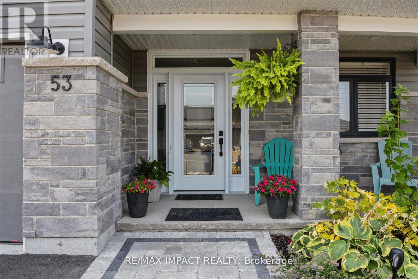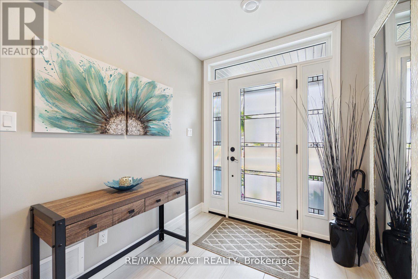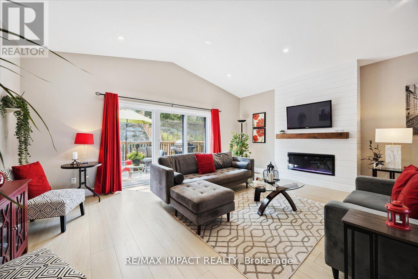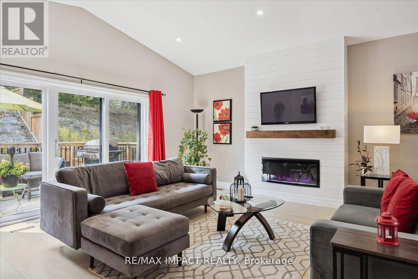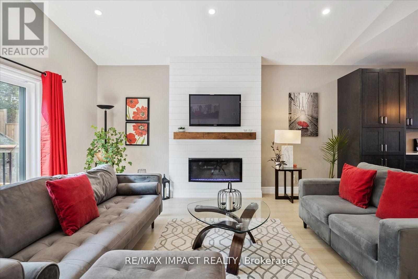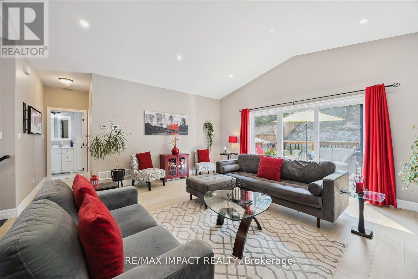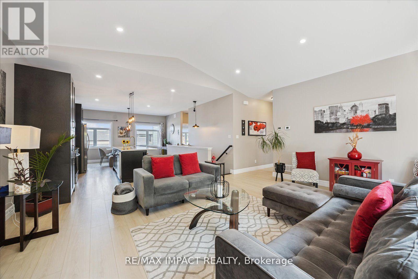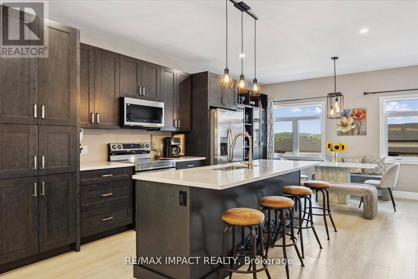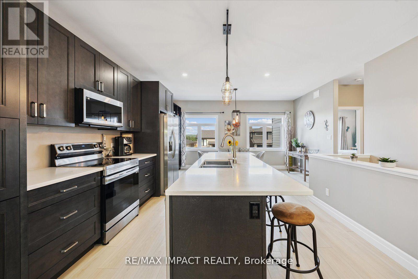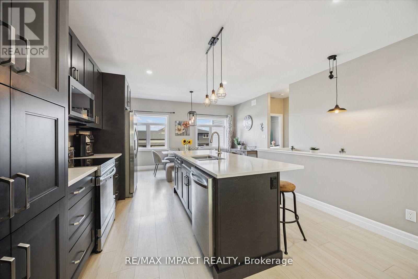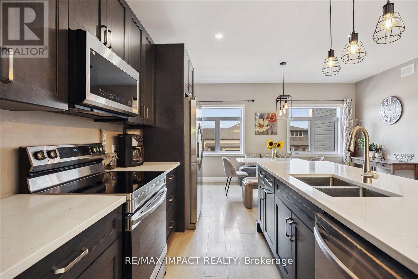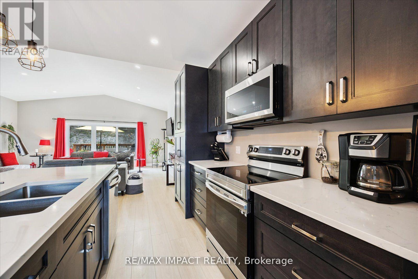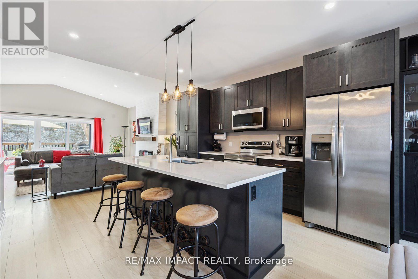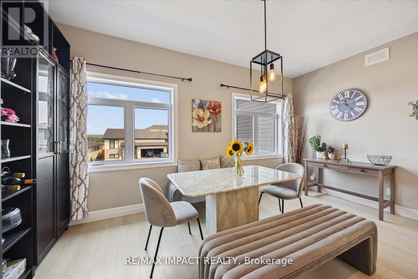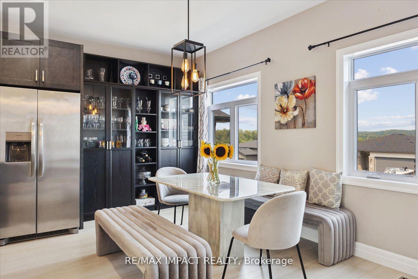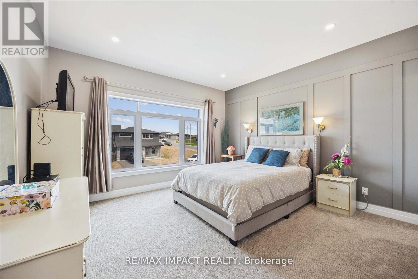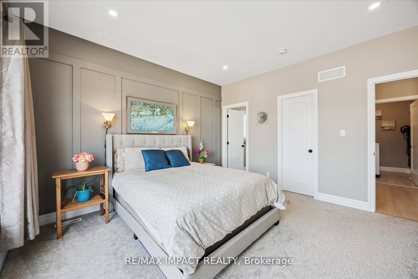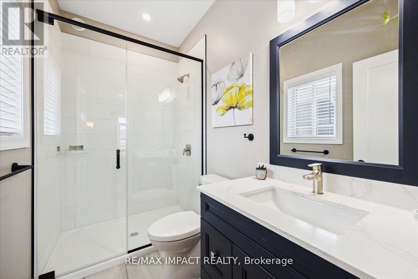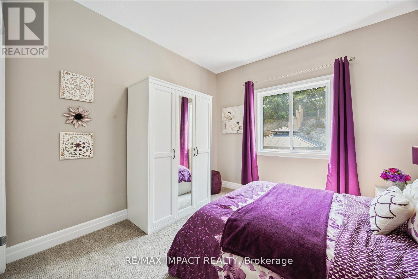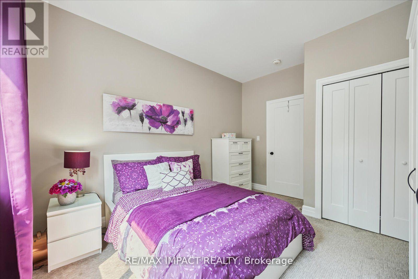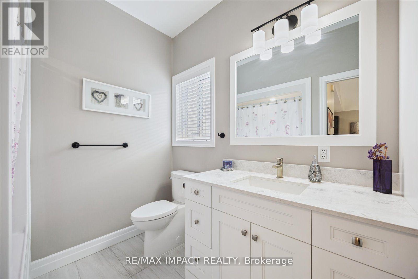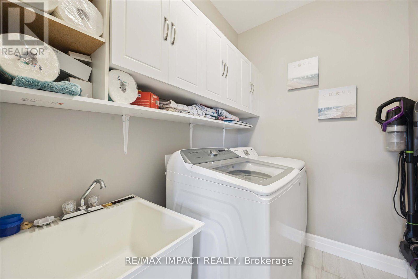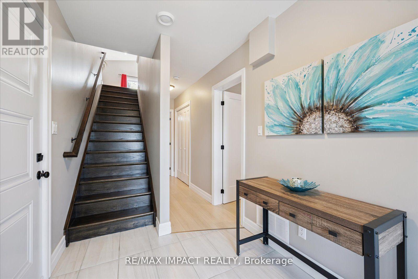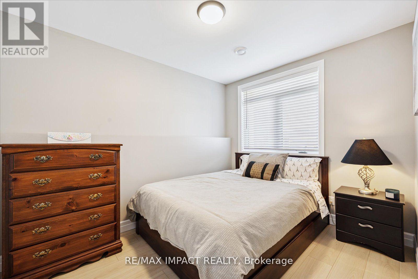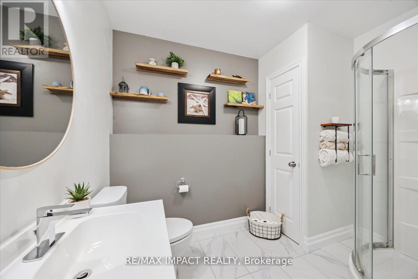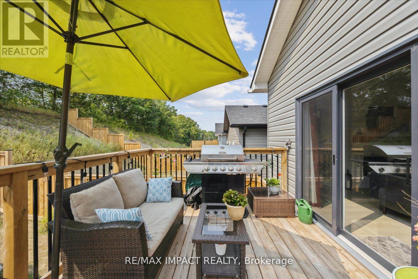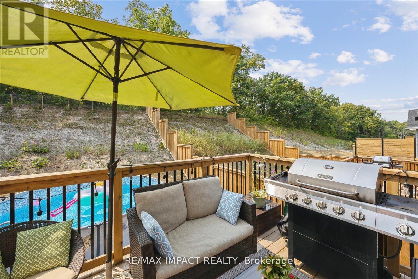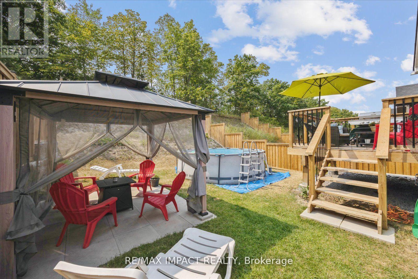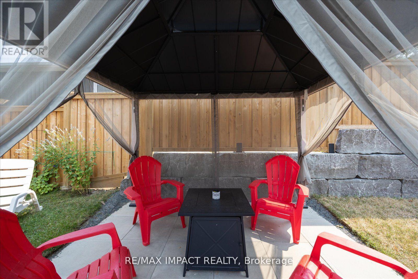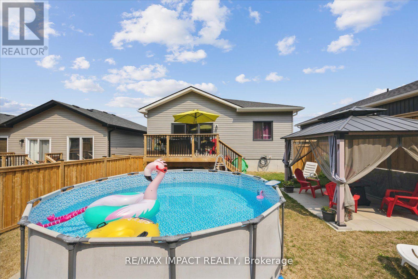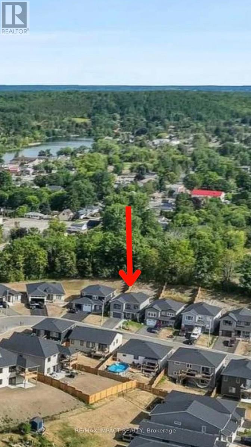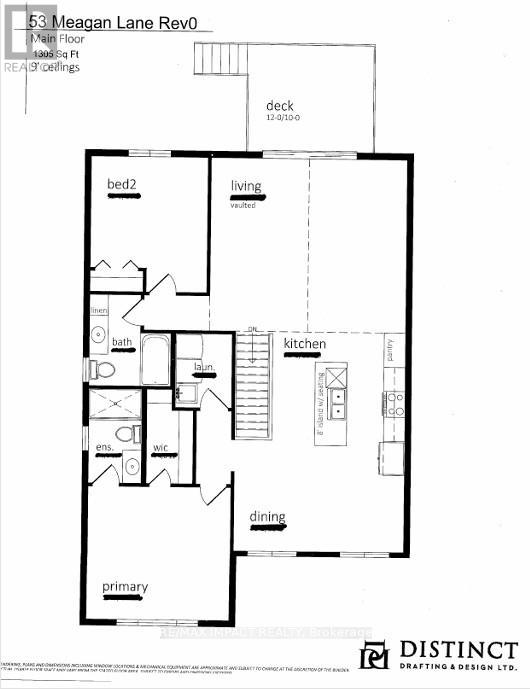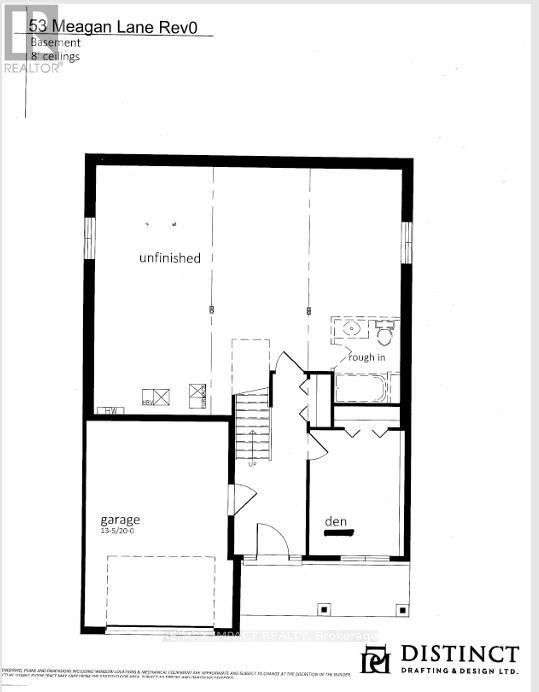3 Bedroom
3 Bathroom
1500 - 2000 sqft
Raised Bungalow
Central Air Conditioning
Forced Air
$679,900
Open House Saturday, September 27th, 11:30 - 1:30 . Welcome to this beautifully finished less than 2 year old home in the quiet community of Frankford, within walking distance to the Trent River and hiking trails, minutes to the 401, Belleville, CFB Trenton, golf courses and beach access! Still covered under Tarion Warranty, this property offers the best of both worlds. Like new condition with loads of upgrades already completed. Inside, you'll find three bedrooms, three washrooms, 9 ceilings, pot lights, and a vaulted ceiling in the living room that enhances the open concept layout. A stylish shiplap feature wall surrounds the fireplace, creating a warm and inviting focal point. The kitchen includes an 8 ft. island, quartz countertops and a wall of elegant glass-front cabinetry. The main floor laundry is complete with cabinets for added storage and functionality. Enjoy the outdoors in your private, fully fenced backyard, complete with a 10x12 deck, steel all-season gazebo, a second patio, perennial gardens, and no neighbours behind. The front interlocking stone walkway adds curb appeal, and the 200 amp electrical service offers peace of mind for future needs. A move-in ready home that's better than new. Don't miss this one! (id:49187)
Open House
This property has open houses!
Starts at:
11:30 am
Ends at:
1:30 pm
Property Details
|
MLS® Number
|
X12394704 |
|
Property Type
|
Single Family |
|
Community Name
|
Frankford Ward |
|
Amenities Near By
|
Beach, Golf Nearby, Park, Place Of Worship |
|
Features
|
Irregular Lot Size |
|
Parking Space Total
|
5 |
Building
|
Bathroom Total
|
3 |
|
Bedrooms Above Ground
|
3 |
|
Bedrooms Total
|
3 |
|
Age
|
0 To 5 Years |
|
Amenities
|
Fireplace(s) |
|
Appliances
|
Water Heater, Blinds, Dishwasher, Dryer, Garage Door Opener, Microwave, Range, Stove, Washer, Refrigerator |
|
Architectural Style
|
Raised Bungalow |
|
Construction Style Attachment
|
Detached |
|
Cooling Type
|
Central Air Conditioning |
|
Exterior Finish
|
Stone, Vinyl Siding |
|
Foundation Type
|
Poured Concrete |
|
Heating Fuel
|
Natural Gas |
|
Heating Type
|
Forced Air |
|
Stories Total
|
1 |
|
Size Interior
|
1500 - 2000 Sqft |
|
Type
|
House |
|
Utility Water
|
Municipal Water |
Parking
Land
|
Acreage
|
No |
|
Land Amenities
|
Beach, Golf Nearby, Park, Place Of Worship |
|
Sewer
|
Sanitary Sewer |
|
Size Depth
|
131 Ft ,2 In |
|
Size Frontage
|
38 Ft ,7 In |
|
Size Irregular
|
38.6 X 131.2 Ft |
|
Size Total Text
|
38.6 X 131.2 Ft |
|
Zoning Description
|
R3 |
Rooms
| Level |
Type |
Length |
Width |
Dimensions |
|
Lower Level |
Bedroom 3 |
3.4 m |
2.69 m |
3.4 m x 2.69 m |
|
Main Level |
Living Room |
5.61 m |
5 m |
5.61 m x 5 m |
|
Main Level |
Kitchen |
3.71 m |
3.15 m |
3.71 m x 3.15 m |
|
Main Level |
Eating Area |
4.58 m |
3.2 m |
4.58 m x 3.2 m |
|
Main Level |
Primary Bedroom |
4.08 m |
3.96 m |
4.08 m x 3.96 m |
|
Main Level |
Bedroom 2 |
3.89 m |
3.3 m |
3.89 m x 3.3 m |
|
Main Level |
Laundry Room |
1.86 m |
1.58 m |
1.86 m x 1.58 m |
Utilities
|
Cable
|
Installed |
|
Electricity
|
Installed |
|
Sewer
|
Installed |
https://www.realtor.ca/real-estate/28843071/53-meagan-lane-quinte-west-frankford-ward-frankford-ward

