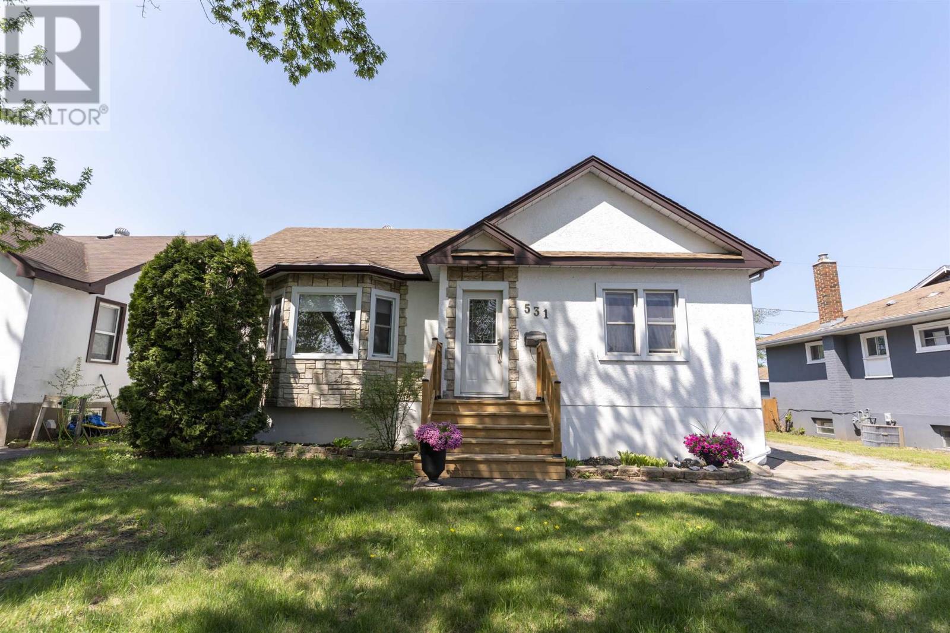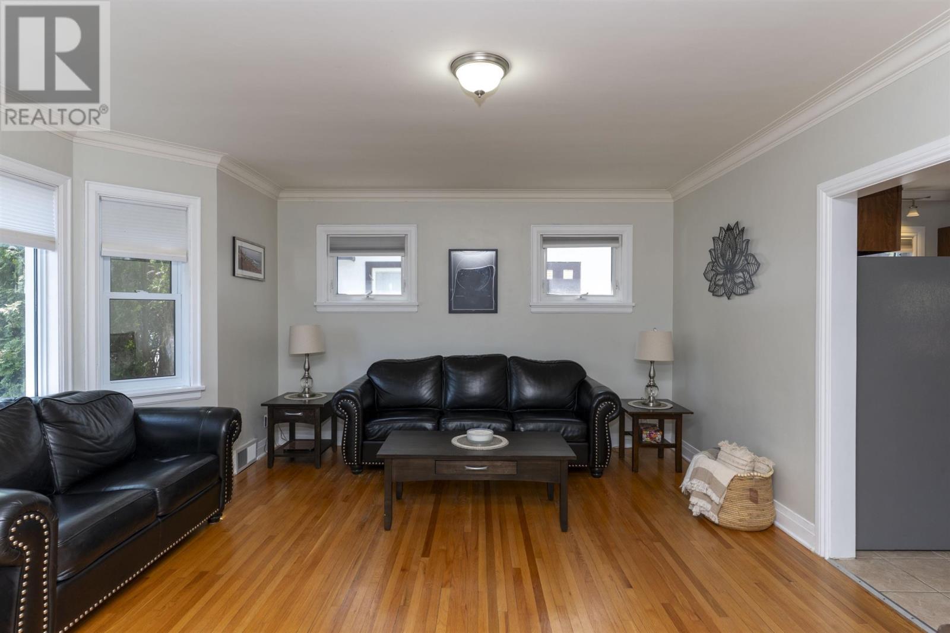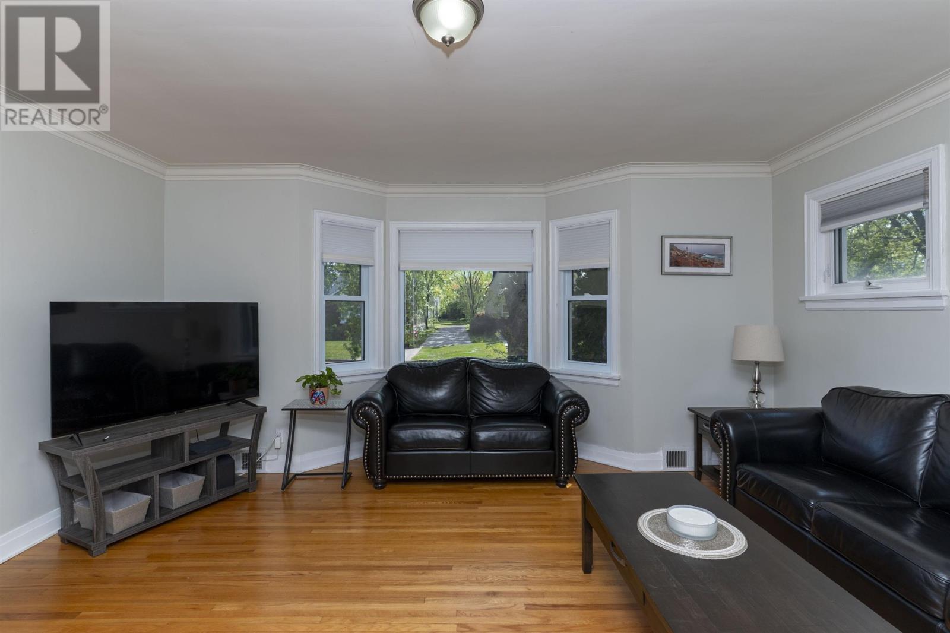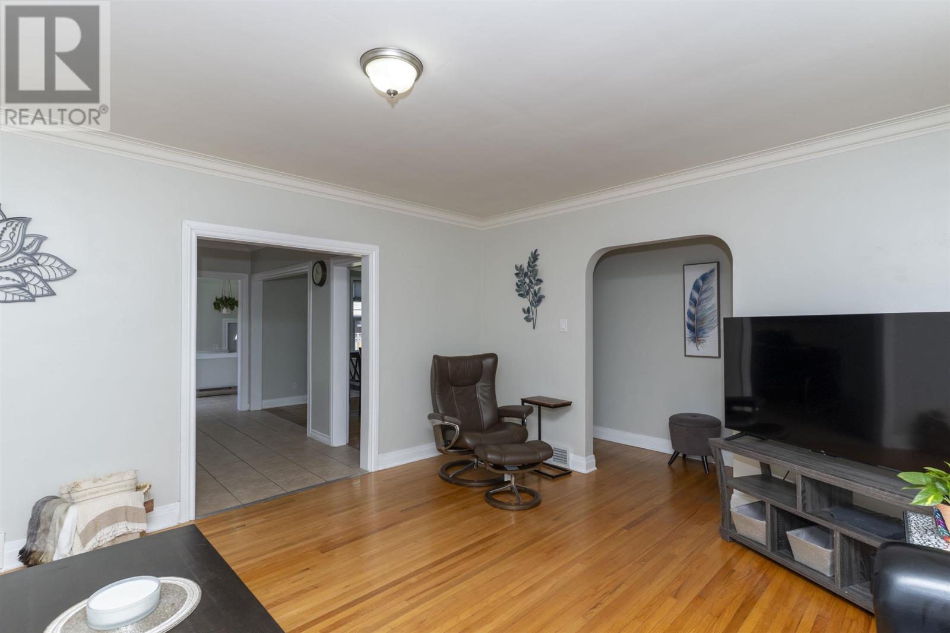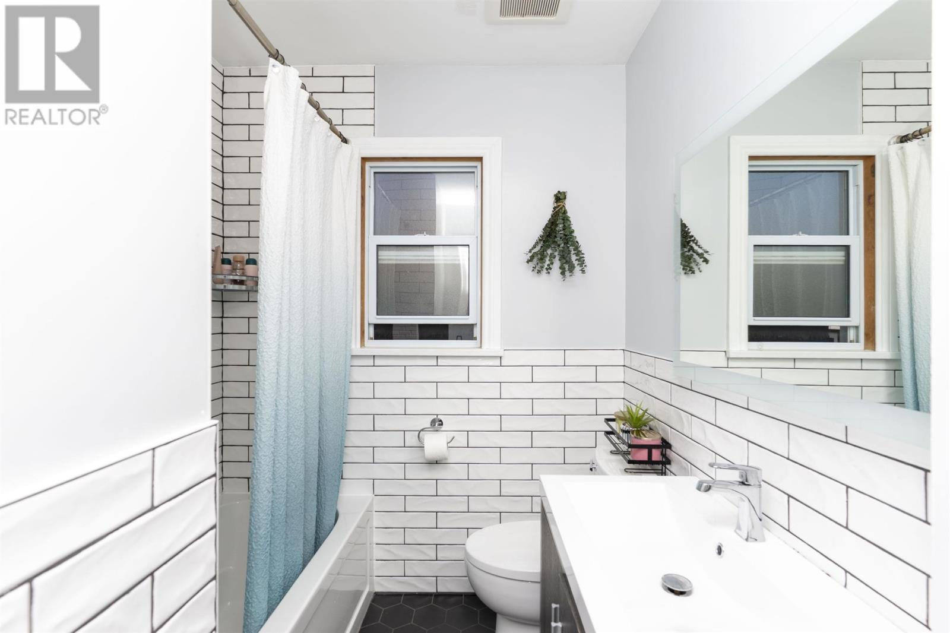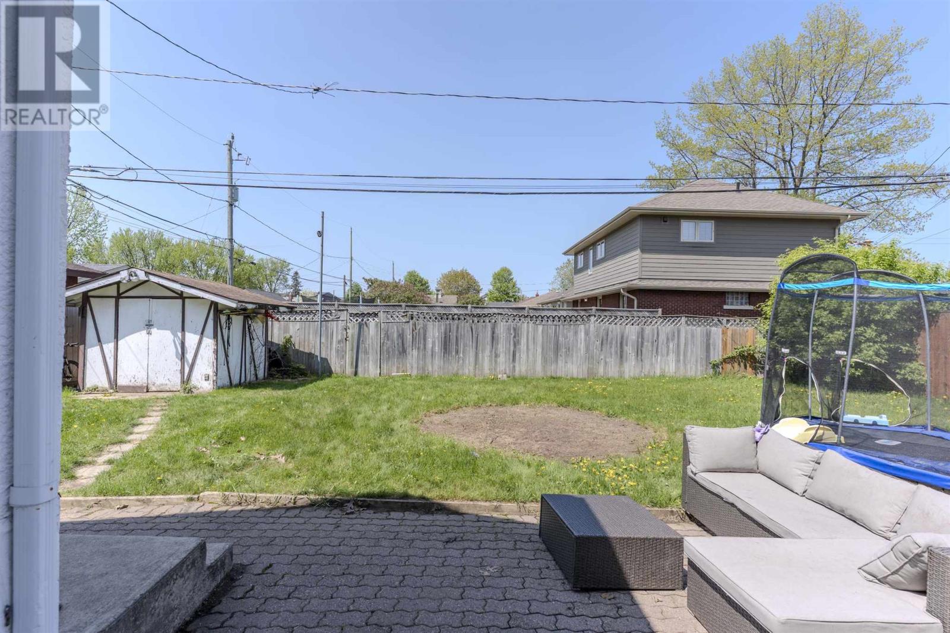3 Bedroom
2 Bathroom
1077 sqft
Bungalow
Central Air Conditioning
Forced Air
$349,900
Welcome to 531 Hyde Park Avenue- a charming, character-filled home nestled on a quiet, tree-lined street. This lovely 2+1 bedroom, 2 bathroom home offers an inviting open-concept layout that's perfect for both relaxing and entertaining. Step inside to discover a bright and cozy living space that blends classic charm with functional design. The fully fenced, oversized backyard is ideal for families, pets or simply enjoying peaceful outdoor moments. Located in a serene neighborhood surrounded by mature trees this home offers a rare combination of privacy and convenience. Whether you're a first-time buyer or looking to downsize without compromise, this Hyde Park Ave gem is a must-see! (id:49187)
Property Details
|
MLS® Number
|
TB251486 |
|
Property Type
|
Single Family |
|
Community Name
|
Thunder Bay |
|
Communication Type
|
High Speed Internet |
|
Community Features
|
Bus Route |
|
Features
|
Paved Driveway |
|
Storage Type
|
Storage Shed |
|
Structure
|
Deck, Shed |
Building
|
Bathroom Total
|
2 |
|
Bedrooms Above Ground
|
2 |
|
Bedrooms Below Ground
|
1 |
|
Bedrooms Total
|
3 |
|
Appliances
|
Microwave Built-in, Dishwasher, Stove, Microwave, Refrigerator |
|
Architectural Style
|
Bungalow |
|
Basement Development
|
Finished |
|
Basement Type
|
Full (finished) |
|
Constructed Date
|
1951 |
|
Construction Style Attachment
|
Detached |
|
Cooling Type
|
Central Air Conditioning |
|
Exterior Finish
|
Stucco, Stone |
|
Flooring Type
|
Hardwood |
|
Half Bath Total
|
1 |
|
Heating Fuel
|
Natural Gas |
|
Heating Type
|
Forced Air |
|
Stories Total
|
1 |
|
Size Interior
|
1077 Sqft |
|
Utility Water
|
Municipal Water |
Parking
Land
|
Access Type
|
Road Access |
|
Acreage
|
No |
|
Fence Type
|
Fenced Yard |
|
Sewer
|
Sanitary Sewer |
|
Size Frontage
|
58.0000 |
|
Size Total Text
|
Under 1/2 Acre |
Rooms
| Level |
Type |
Length |
Width |
Dimensions |
|
Basement |
Bathroom |
|
|
2pce |
|
Basement |
Recreation Room |
|
|
12.8x13.4 |
|
Main Level |
Living Room |
|
|
17x13 |
|
Main Level |
Primary Bedroom |
|
|
12.4x11.2 |
|
Main Level |
Kitchen |
|
|
12.4x12.4 |
|
Main Level |
Dining Room |
|
|
10.9x8.6 |
|
Main Level |
Bedroom |
|
|
11x9.2 |
|
Main Level |
Bedroom |
|
|
10.4x10.4 |
|
Main Level |
Bathroom |
|
|
4pce |
Utilities
|
Cable
|
Available |
|
Electricity
|
Available |
|
Natural Gas
|
Available |
|
Telephone
|
Available |
https://www.realtor.ca/real-estate/28407277/531-hyde-park-ave-thunder-bay-thunder-bay

