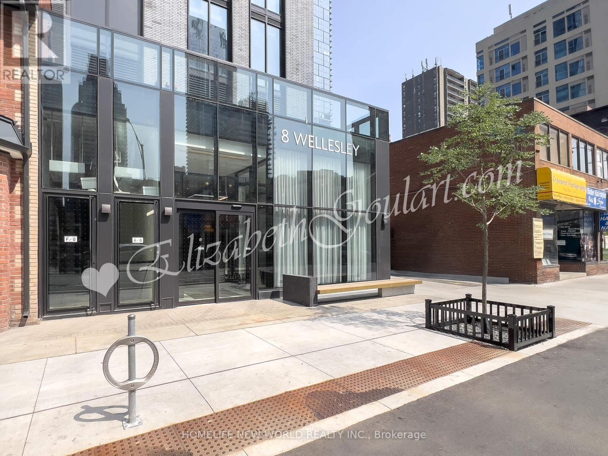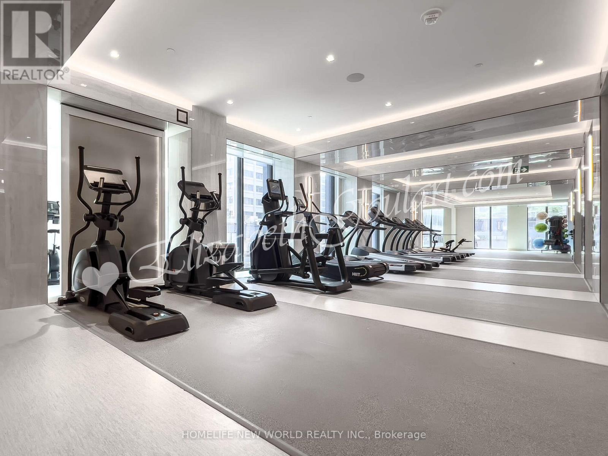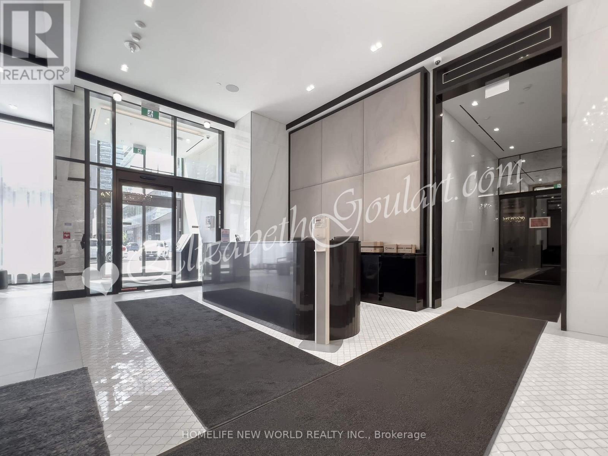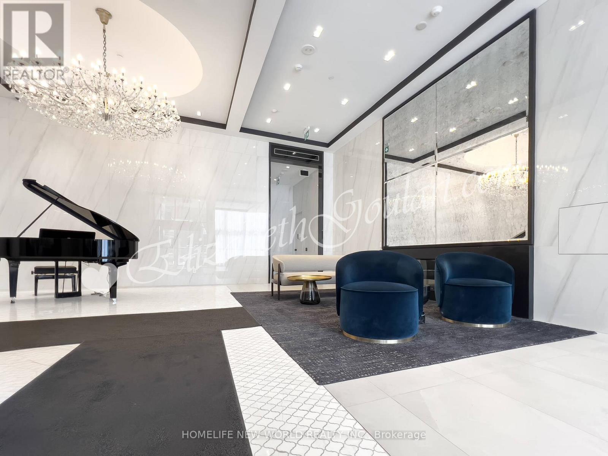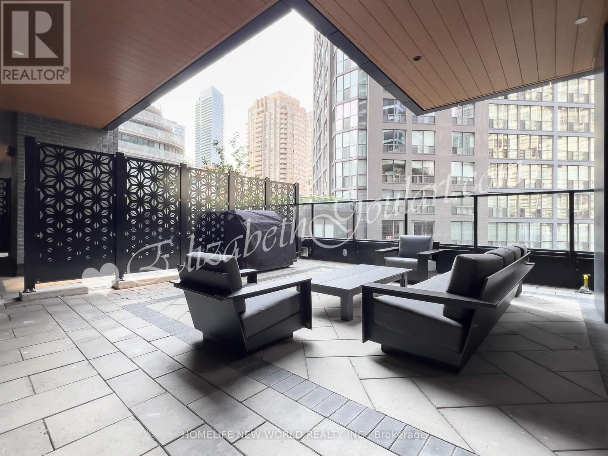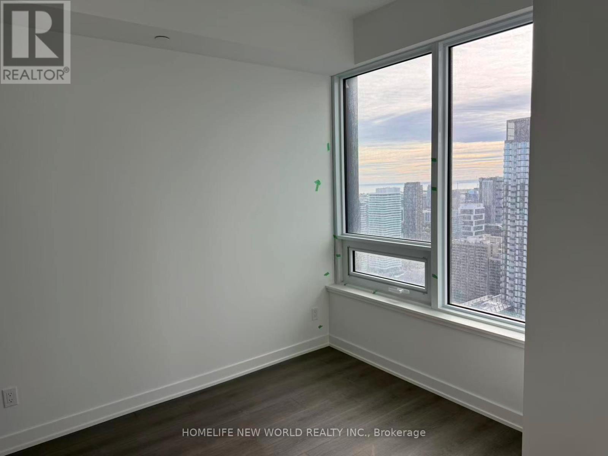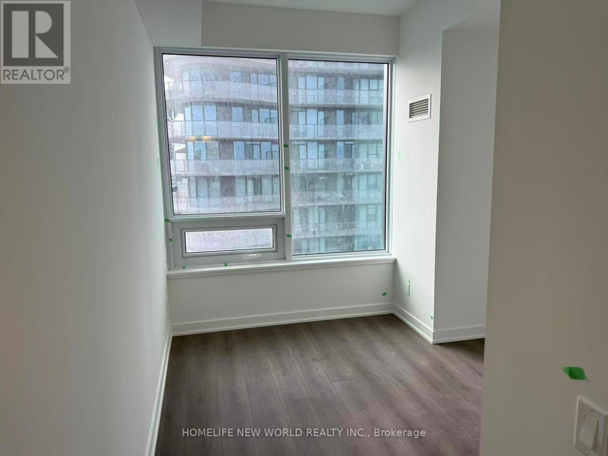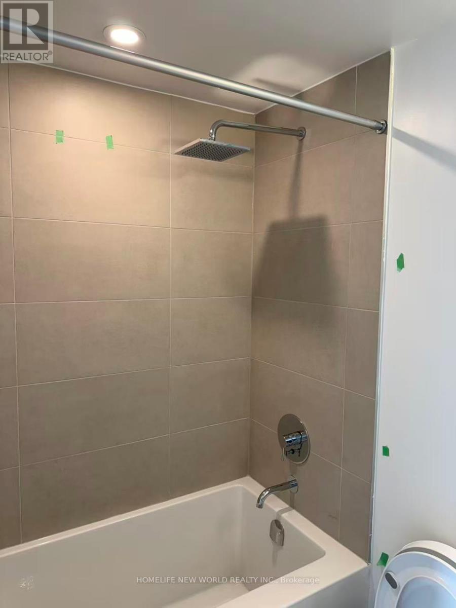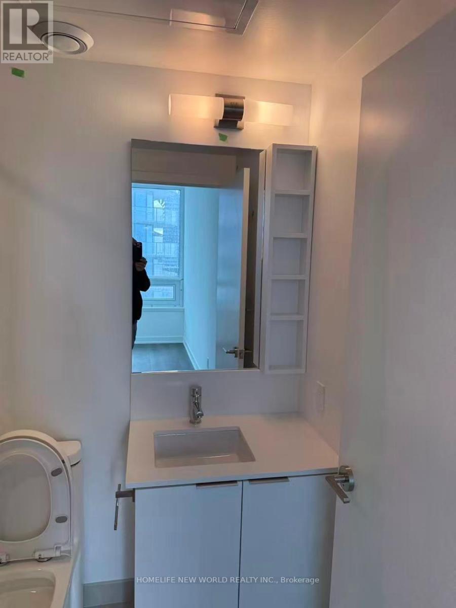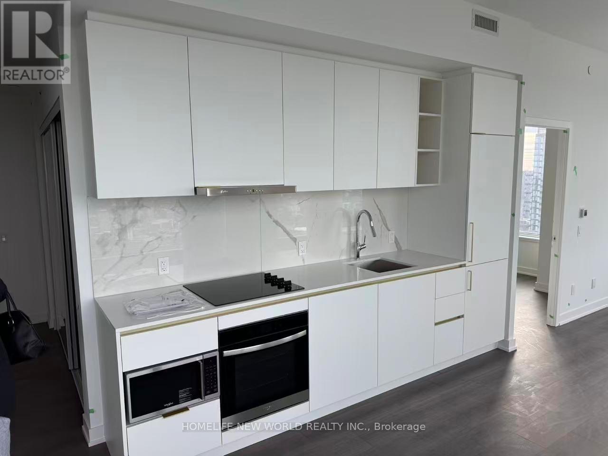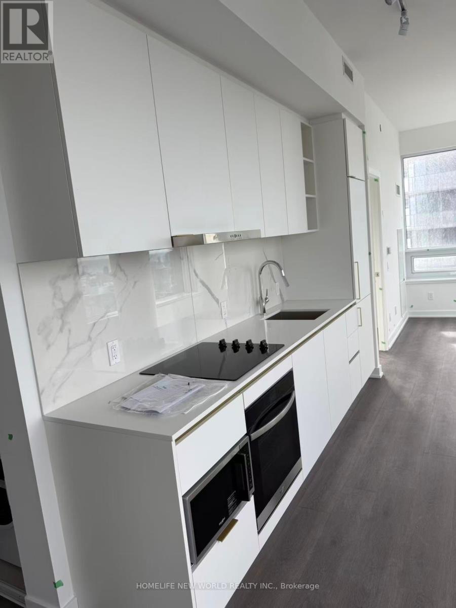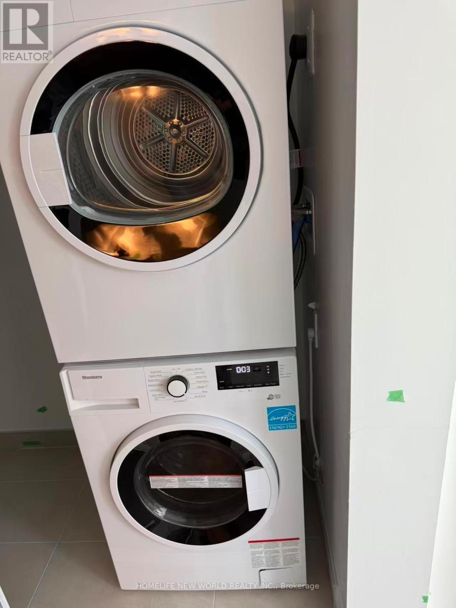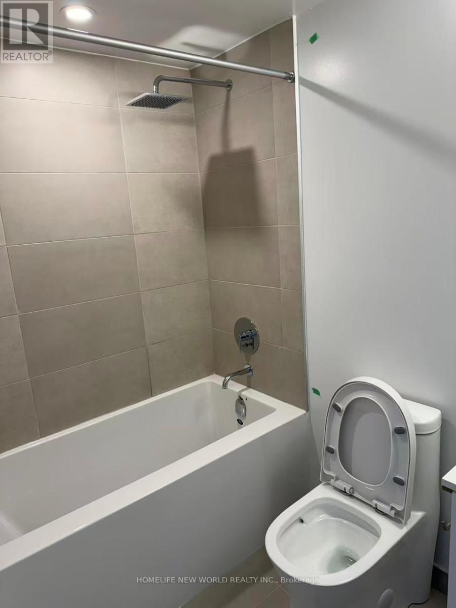2 Bedroom
2 Bathroom
700 - 799 sqft
Central Air Conditioning, Air Exchanger, Ventilation System
Forced Air
$3,350 Monthly
Welcome to this brand-new 2-bedroom, 2-bathroom unit that sits on the 50+ high floor with unobstructed panoramic views. Perched on a high floor, this SouthWest corner unit offers breathtaking views of the city and lake. A modern open-concept layout, with upscale finishes, perfect for professional or anyone who is seeking style and comfort. The modern open-concept kitchen is equipped with built-in appliances, quartz countertops and a designer backsplash. This move-in-ready unit offers luxury and convenience in one of Toronto's most sought-after neighborhood. Residents enjoy world-class amenities: fully equipped fitness center, outdoor lounge & dining spaces, games area, business center, and 24-hour concierge service. With a Walk Score of 99 and Transit Score of 93, you are just steps from Wellesley Subway Station, and minutes from UofT, Toronto Metropolitan University, Yorkville, Eaton Centre, the Financial/Discovery Districts, and endless dining & entertainment. Move in and experience the elevated luxury living in the heart of downtown. (id:49187)
Property Details
|
MLS® Number
|
C12525358 |
|
Property Type
|
Single Family |
|
Community Name
|
Bay Street Corridor |
|
Community Features
|
Pets Allowed With Restrictions |
|
Features
|
Carpet Free, In Suite Laundry |
|
View Type
|
Lake View, City View |
Building
|
Bathroom Total
|
2 |
|
Bedrooms Above Ground
|
2 |
|
Bedrooms Total
|
2 |
|
Age
|
New Building |
|
Appliances
|
Oven - Built-in, Intercom, Blinds |
|
Basement Type
|
None |
|
Cooling Type
|
Central Air Conditioning, Air Exchanger, Ventilation System |
|
Exterior Finish
|
Steel, Concrete |
|
Heating Fuel
|
Natural Gas |
|
Heating Type
|
Forced Air |
|
Size Interior
|
700 - 799 Sqft |
|
Type
|
Apartment |
Parking
Land
Rooms
| Level |
Type |
Length |
Width |
Dimensions |
|
Main Level |
Kitchen |
9.83 m |
3.28 m |
9.83 m x 3.28 m |
|
Main Level |
Living Room |
9.83 m |
3.28 m |
9.83 m x 3.28 m |
|
Main Level |
Primary Bedroom |
3.28 m |
2.74 m |
3.28 m x 2.74 m |
|
Main Level |
Bedroom 2 |
3.2 m |
3.12 m |
3.2 m x 3.12 m |
https://www.realtor.ca/real-estate/29084054/5312-8-wellesley-street-w-toronto-bay-street-corridor-bay-street-corridor

