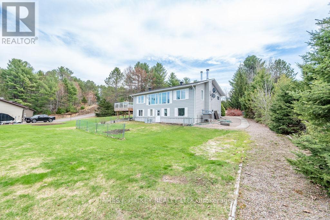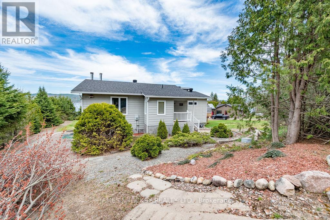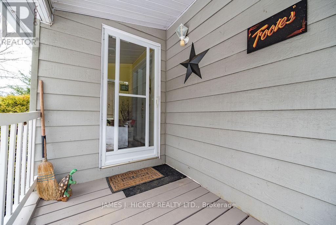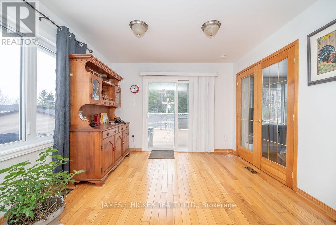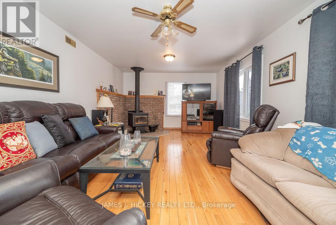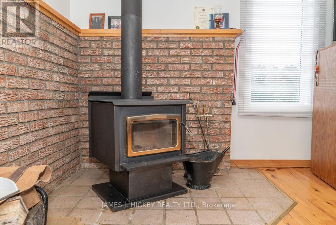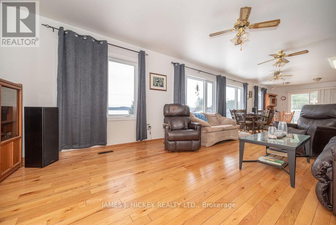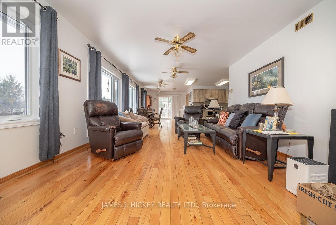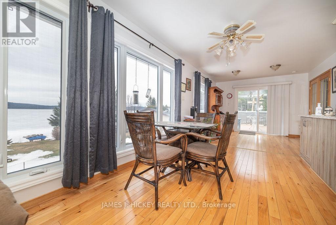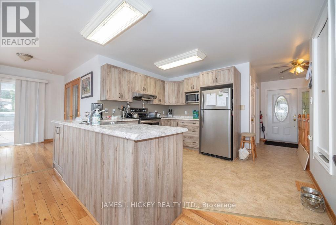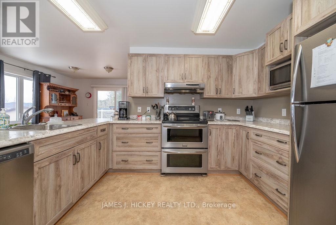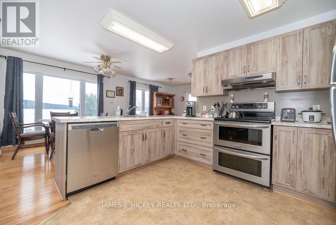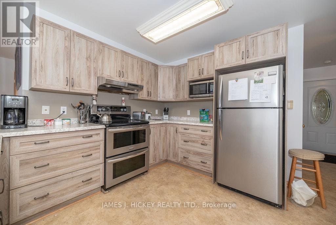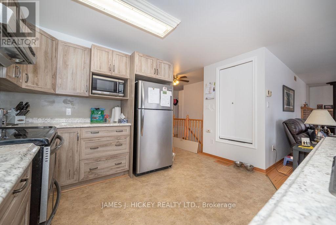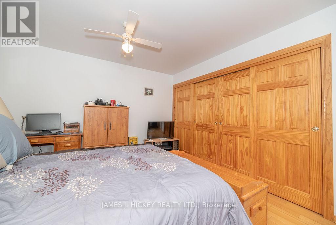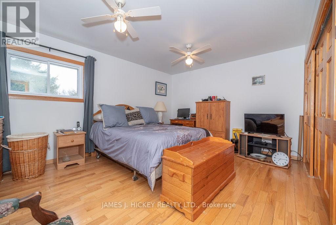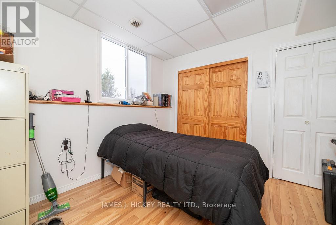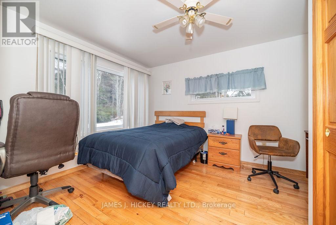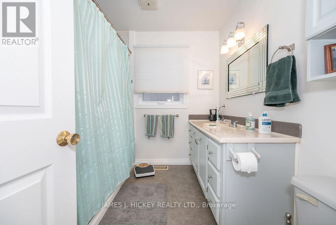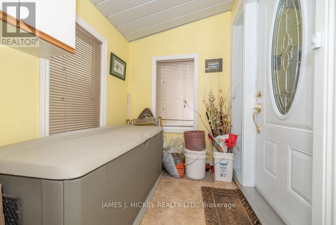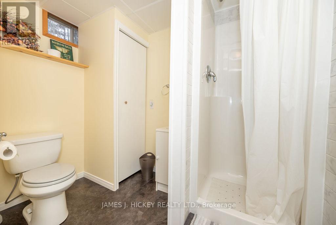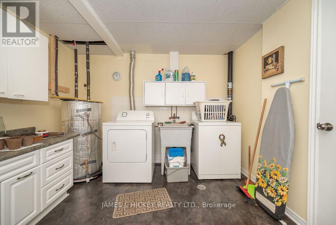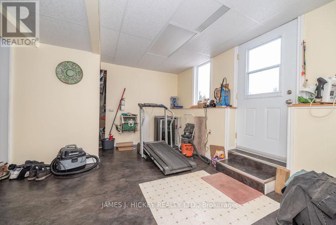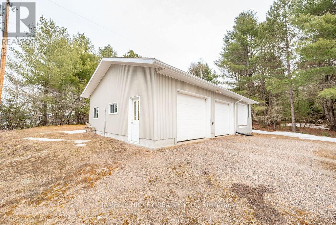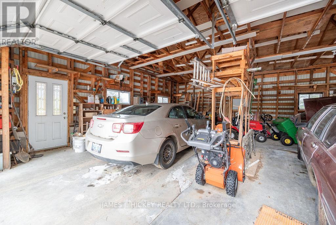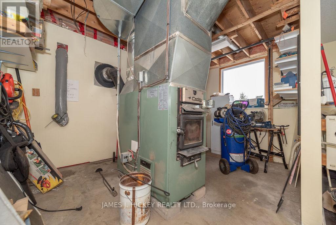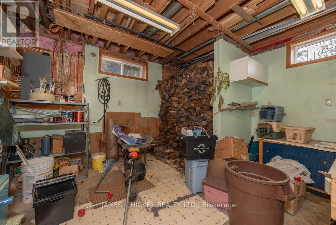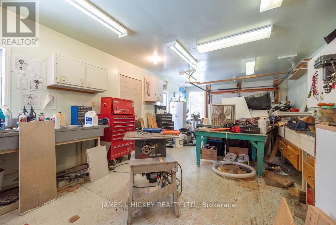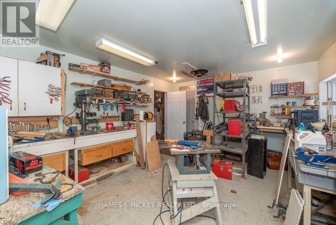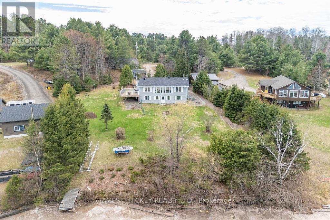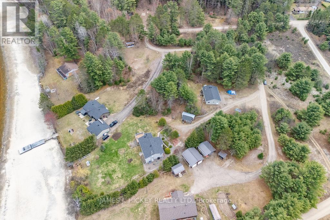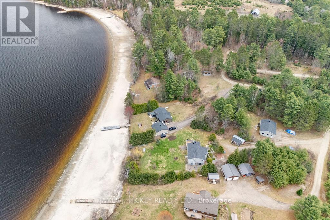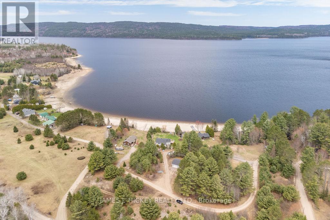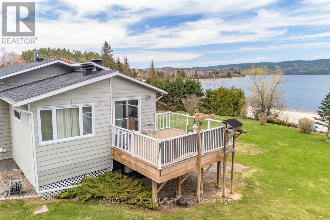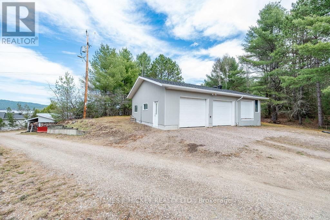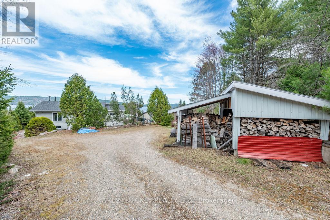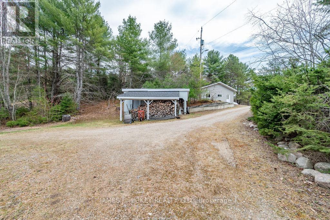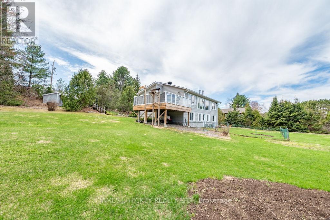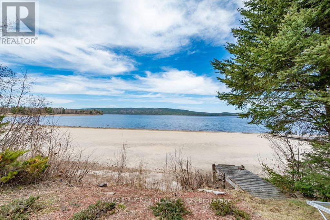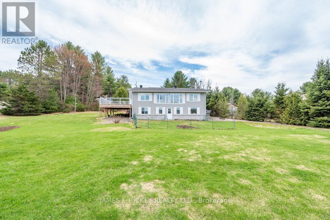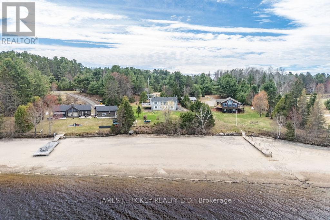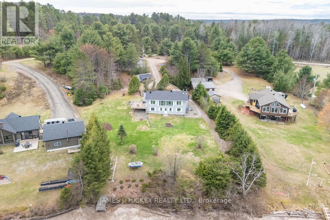519.240.3380
stacey@makeamove.ca
532 Edgewater Way Clara And Maria, Ontario K0J 2B0
3 Bedroom
2 Bathroom
1100 - 1500 sqft
Bungalow
Fireplace
Central Air Conditioning
Forced Air
Waterfront
$799,900
BEAUTIFUL Ottawa Riverfront Escape : Bright and spacious 2 + 1 bedroom Bungalow with sun-filled kitchen and dining area opening to a cedar deck which is perfect for the summer BBQ's, 4-pc bath with jacuzzi jet tub, full basement includes a 3rd bedroom, 3-pc bath, storage, laundry area, wood/electric heat, drilled well and a 28' x 28' garage, plus heated 13' x 28' workshop. Enjoy 116' of spectacular River frontage with breathtaking views. Excellent fishing, boating and swimming. Call today! 24hr irrevocable required on all Offers. (id:49187)
Property Details
| MLS® Number | X12127485 |
| Property Type | Single Family |
| Neigbourhood | Head |
| Community Name | 512 - Head Twp |
| Easement | Unknown |
| Features | Irregular Lot Size, Sloping |
| Parking Space Total | 4 |
| View Type | View Of Water, River View, Direct Water View |
| Water Front Name | Ottawa River |
| Water Front Type | Waterfront |
Building
| Bathroom Total | 2 |
| Bedrooms Above Ground | 2 |
| Bedrooms Below Ground | 1 |
| Bedrooms Total | 3 |
| Age | 31 To 50 Years |
| Appliances | Water Heater |
| Architectural Style | Bungalow |
| Basement Features | Walk Out |
| Basement Type | N/a |
| Construction Style Attachment | Detached |
| Cooling Type | Central Air Conditioning |
| Exterior Finish | Vinyl Siding |
| Fireplace Present | Yes |
| Fireplace Type | Free Standing Metal |
| Foundation Type | Block |
| Heating Fuel | Electric |
| Heating Type | Forced Air |
| Stories Total | 1 |
| Size Interior | 1100 - 1500 Sqft |
| Type | House |
| Utility Water | Drilled Well |
Parking
| Detached Garage | |
| Garage |
Land
| Access Type | Private Road, Private Docking |
| Acreage | No |
| Size Depth | 385 Ft ,7 In |
| Size Frontage | 116 Ft ,4 In |
| Size Irregular | 116.4 X 385.6 Ft |
| Size Total Text | 116.4 X 385.6 Ft|1/2 - 1.99 Acres |
| Zoning Description | Residential |
Rooms
| Level | Type | Length | Width | Dimensions |
|---|---|---|---|---|
| Basement | Workshop | 4.11 m | 3.99 m | 4.11 m x 3.99 m |
| Basement | Utility Room | 4.48 m | 4.14 m | 4.48 m x 4.14 m |
| Basement | Bedroom 2 | 3.35 m | 3.11 m | 3.35 m x 3.11 m |
| Basement | Laundry Room | 3.41 m | 3.08 m | 3.41 m x 3.08 m |
| Basement | Storage | 3.32 m | 1.52 m | 3.32 m x 1.52 m |
| Main Level | Kitchen | 3.75 m | 3.47 m | 3.75 m x 3.47 m |
| Main Level | Dining Room | 3.05 m | 3.32 m | 3.05 m x 3.32 m |
| Main Level | Eating Area | 2.44 m | 3.35 m | 2.44 m x 3.35 m |
| Main Level | Living Room | 4.08 m | 5.73 m | 4.08 m x 5.73 m |
| Main Level | Sitting Room | 3.35 m | 3.05 m | 3.35 m x 3.05 m |
| Main Level | Bedroom | 3.9 m | 2.92 m | 3.9 m x 2.92 m |
| Main Level | Primary Bedroom | 3.65 m | 5.48 m | 3.65 m x 5.48 m |
https://www.realtor.ca/real-estate/28266628/532-edgewater-way-head-clara-and-maria-512-head-twp

