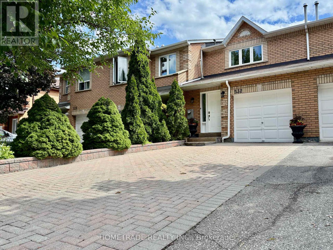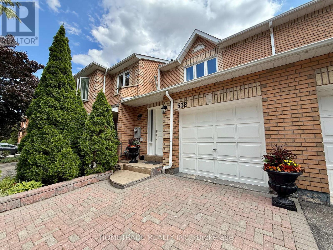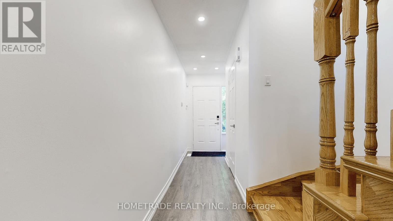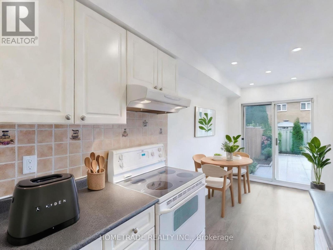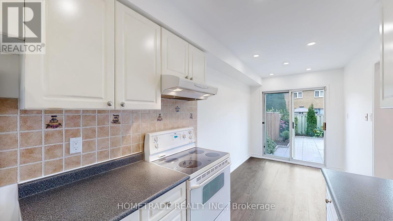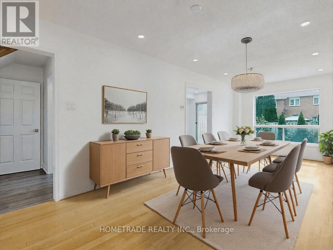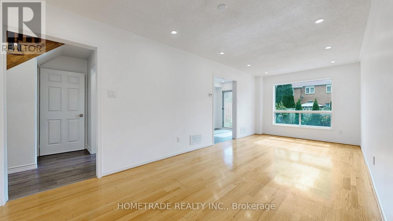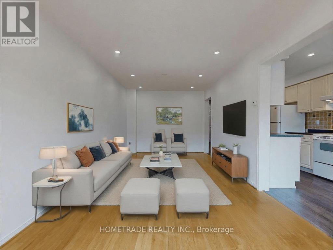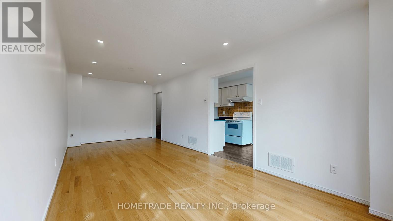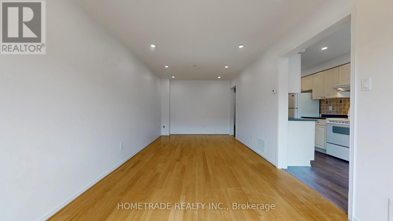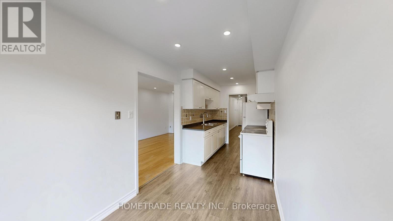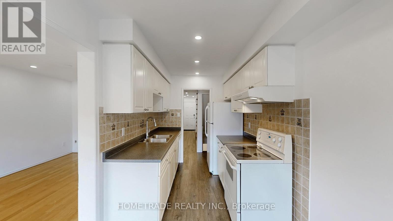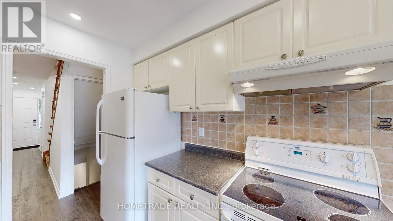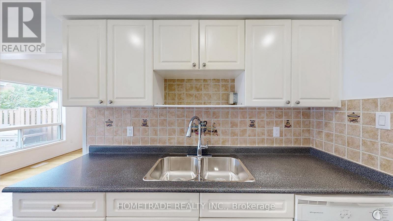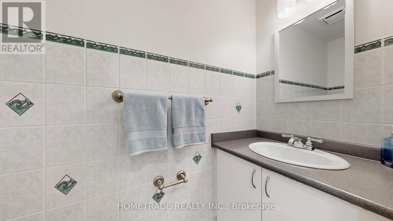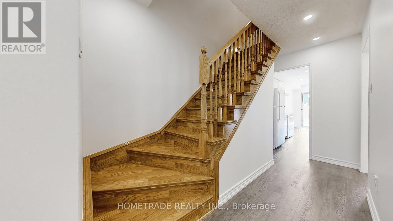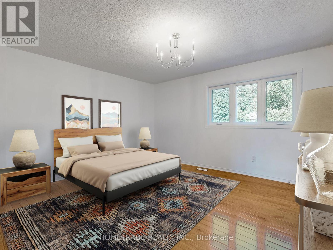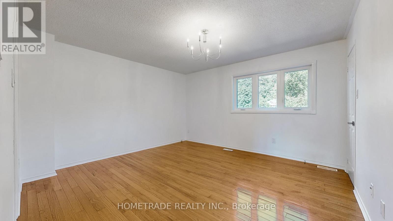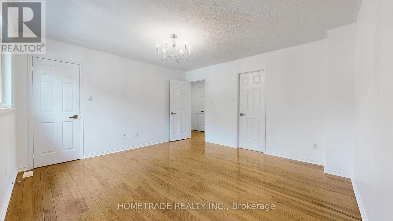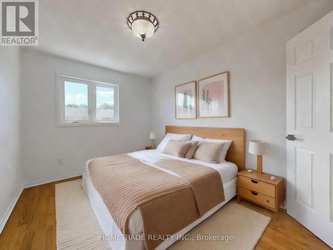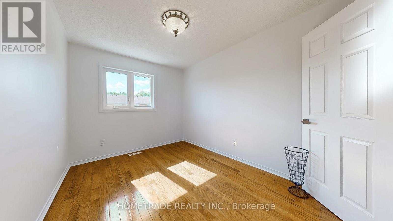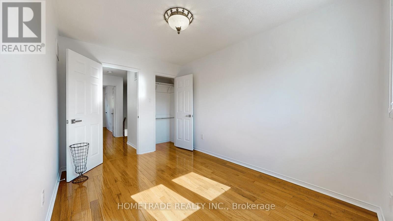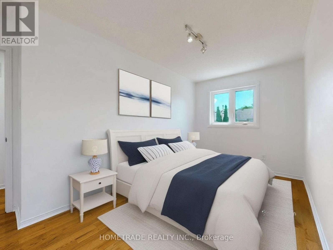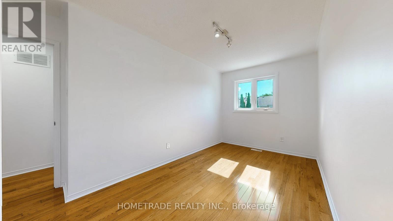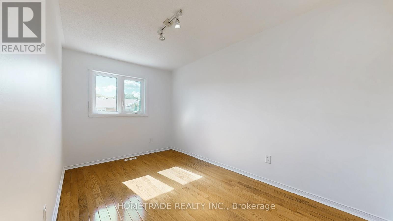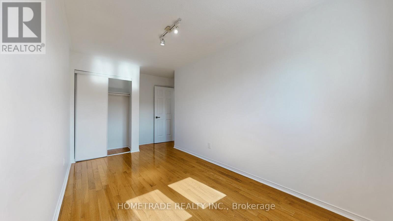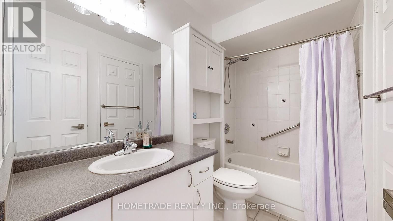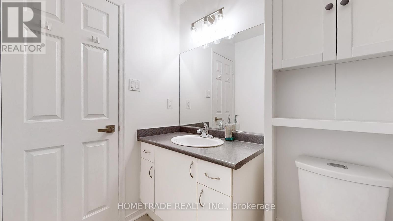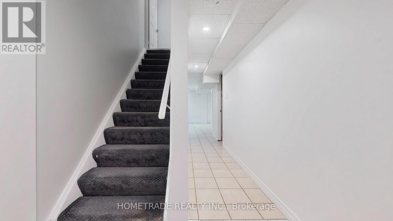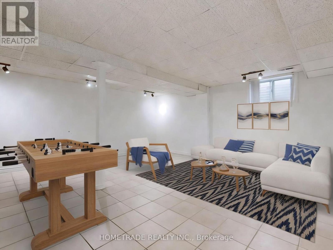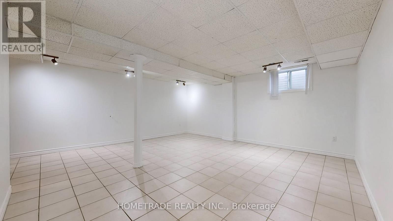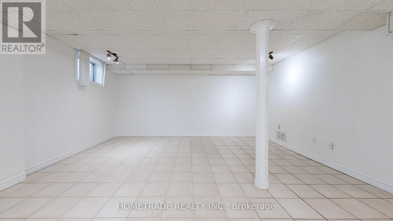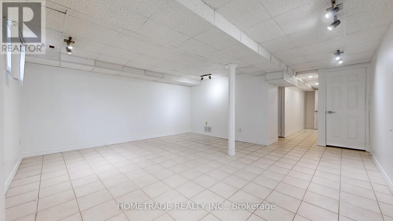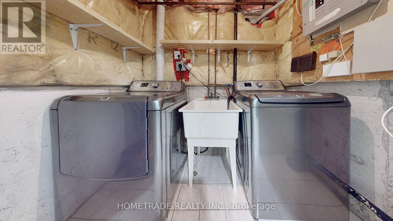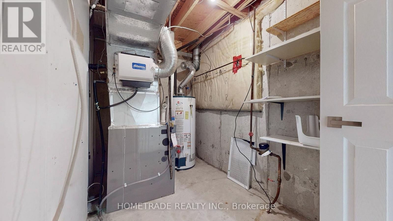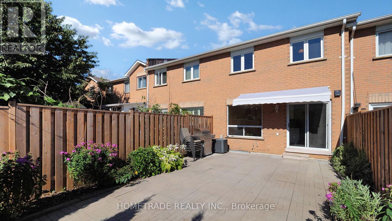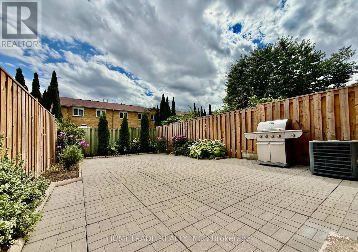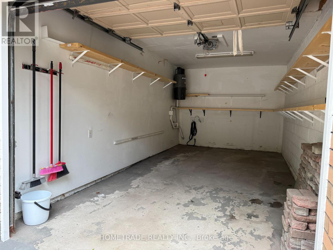3 Bedroom
2 Bathroom
1100 - 1500 sqft
Central Air Conditioning
Forced Air
$988,000
Absolutely stunning and spacious townhouse located on a quiet, child-safe street in a highly sought-after neighbourhood. Steps to top-rated schools, shopping, transit, parks, community centres, library, Square One, Heartland, and easy access to Hwy 401/403. Beautifully updated throughout, featuring hardwood floors on the main and second levels, a bright and sun-filled kitchen and living room, and a walk-out to a private fenced backyard patio. Enjoy a fully finished basement and an extra-long interlock driveway with plenty of parking. This hidden gem is move-in ready and a must-see! Some photos AI Virtually Staged For Illustration Purpose. (id:49187)
Property Details
|
MLS® Number
|
W12372625 |
|
Property Type
|
Single Family |
|
Community Name
|
Hurontario |
|
Equipment Type
|
Water Heater |
|
Parking Space Total
|
5 |
|
Rental Equipment Type
|
Water Heater |
Building
|
Bathroom Total
|
2 |
|
Bedrooms Above Ground
|
3 |
|
Bedrooms Total
|
3 |
|
Appliances
|
Garage Door Opener Remote(s), Water Meter, Dishwasher, Dryer, Garage Door Opener, Stove, Washer, Refrigerator |
|
Basement Development
|
Finished |
|
Basement Type
|
N/a (finished) |
|
Construction Style Attachment
|
Attached |
|
Cooling Type
|
Central Air Conditioning |
|
Exterior Finish
|
Brick |
|
Flooring Type
|
Hardwood, Laminate, Tile |
|
Foundation Type
|
Concrete |
|
Half Bath Total
|
1 |
|
Heating Fuel
|
Natural Gas |
|
Heating Type
|
Forced Air |
|
Stories Total
|
2 |
|
Size Interior
|
1100 - 1500 Sqft |
|
Type
|
Row / Townhouse |
|
Utility Water
|
Municipal Water |
Parking
Land
|
Acreage
|
No |
|
Sewer
|
Sanitary Sewer |
|
Size Depth
|
99 Ft ,2 In |
|
Size Frontage
|
18 Ft ,4 In |
|
Size Irregular
|
18.4 X 99.2 Ft |
|
Size Total Text
|
18.4 X 99.2 Ft |
Rooms
| Level |
Type |
Length |
Width |
Dimensions |
|
Second Level |
Primary Bedroom |
4.18 m |
3.92 m |
4.18 m x 3.92 m |
|
Second Level |
Bedroom 2 |
4.73 m |
2.49 m |
4.73 m x 2.49 m |
|
Second Level |
Bedroom 3 |
3.7 m |
2.8 m |
3.7 m x 2.8 m |
|
Basement |
Recreational, Games Room |
5.7 m |
5.2 m |
5.7 m x 5.2 m |
|
Main Level |
Living Room |
6.79 m |
3.1 m |
6.79 m x 3.1 m |
|
Main Level |
Dining Room |
6.79 m |
3.1 m |
6.79 m x 3.1 m |
|
Main Level |
Kitchen |
2.57 m |
2.13 m |
2.57 m x 2.13 m |
|
Main Level |
Eating Area |
2.95 m |
2.14 m |
2.95 m x 2.14 m |
https://www.realtor.ca/real-estate/28795887/532-steddick-court-mississauga-hurontario-hurontario

