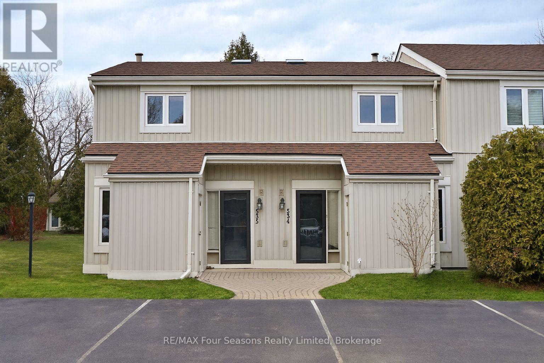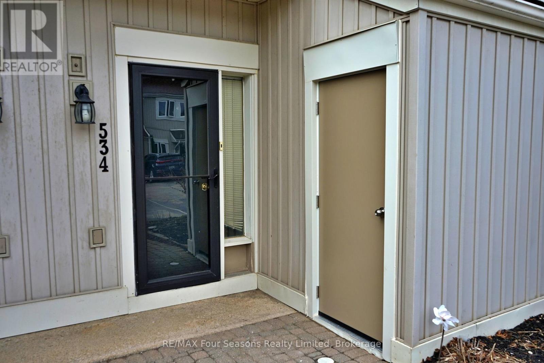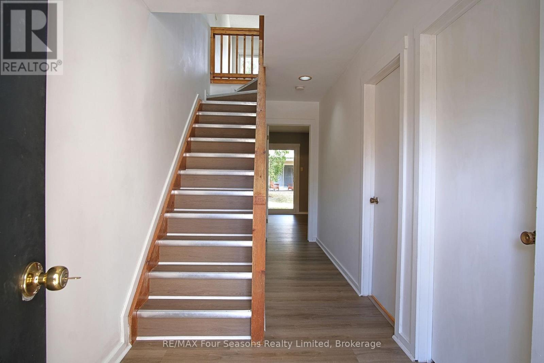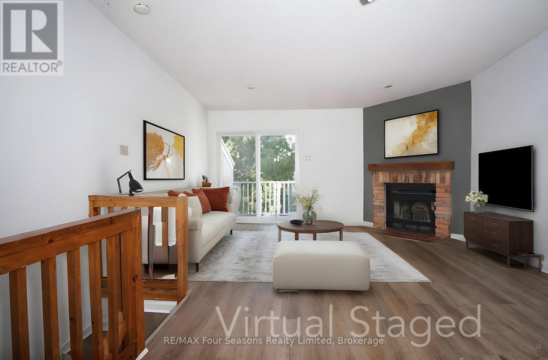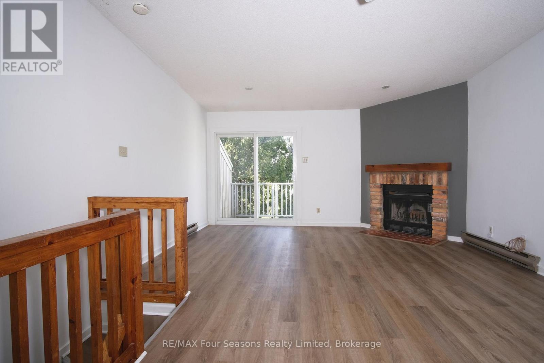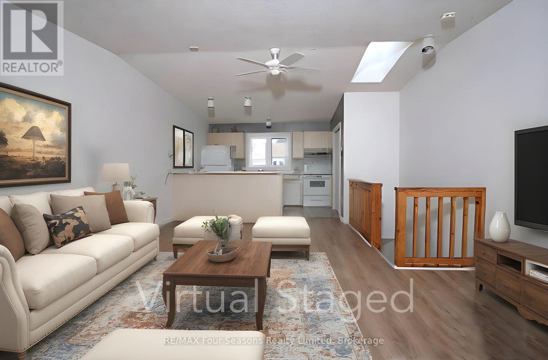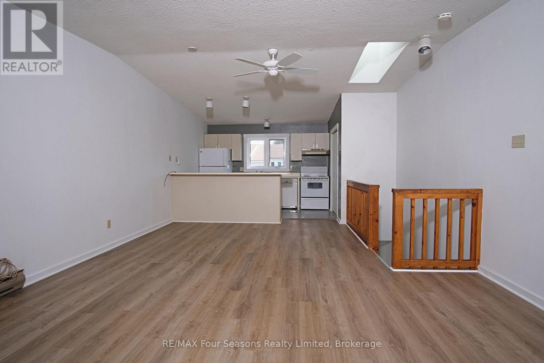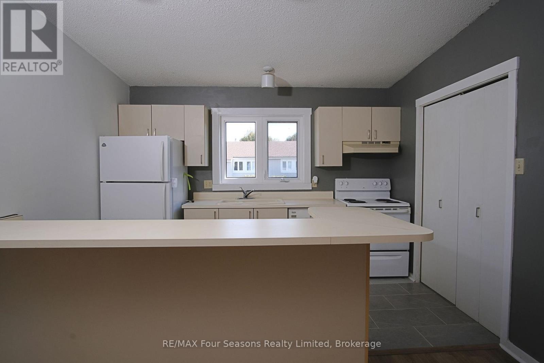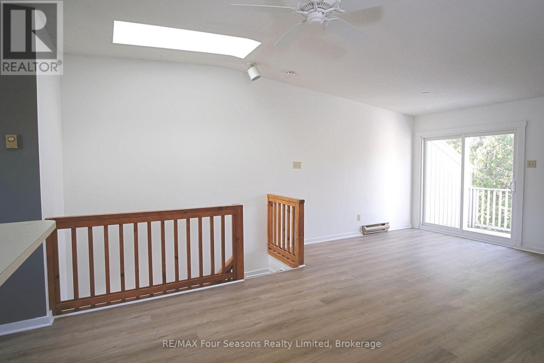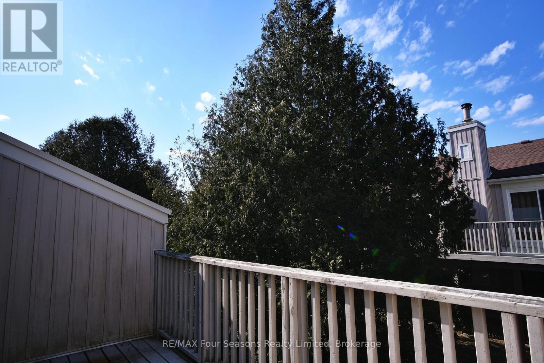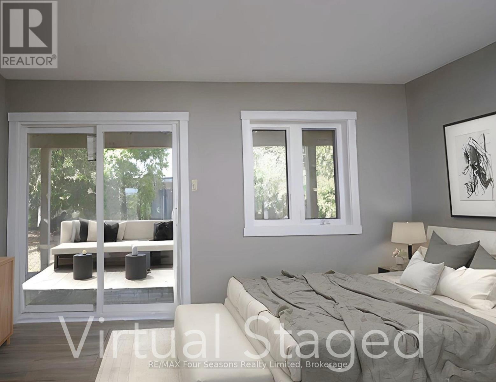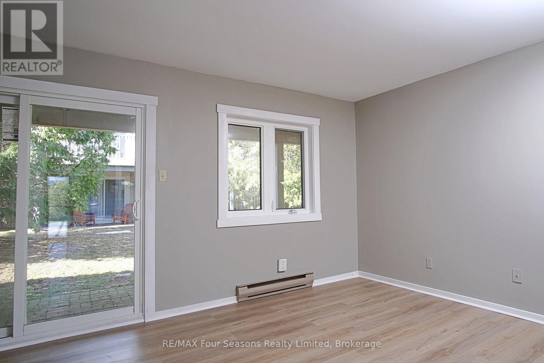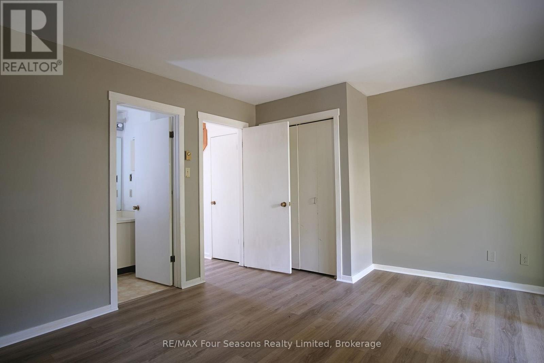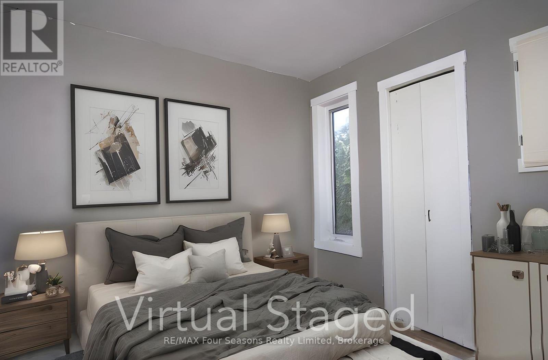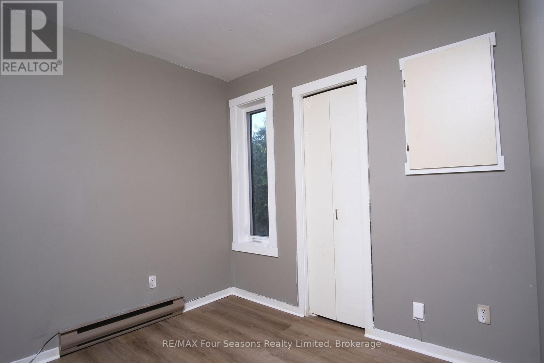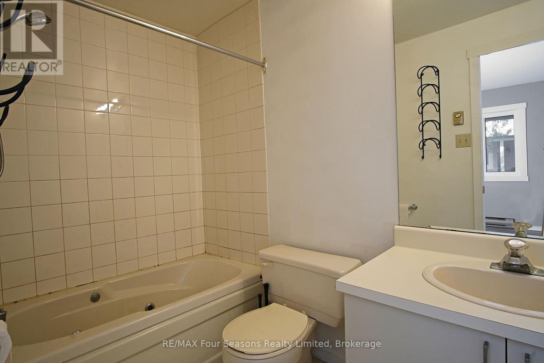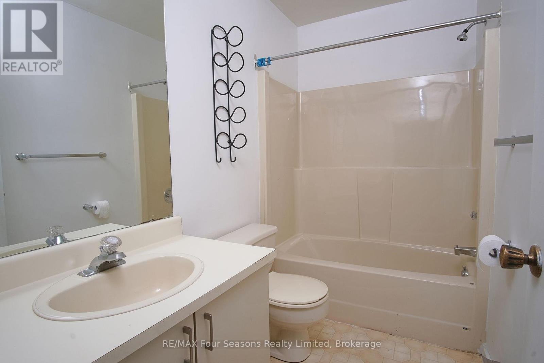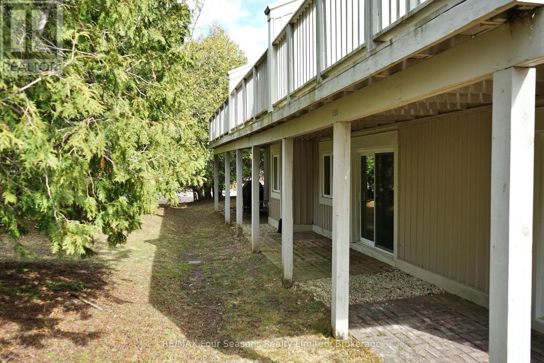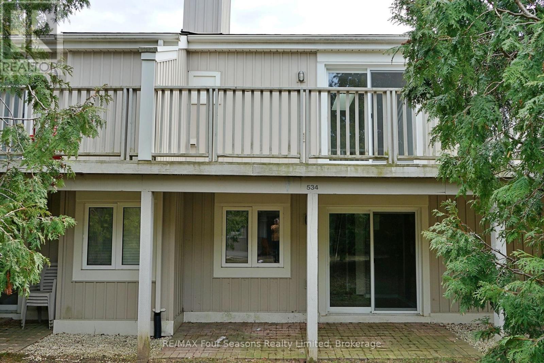534 - 22 Dawson Drive Collingwood, Ontario L9Y 5B4
$385,000Maintenance, Parking, Insurance, Common Area Maintenance
$438.89 Monthly
Maintenance, Parking, Insurance, Common Area Maintenance
$438.89 MonthlyWelcome to this bright and inviting 2-bedroom, 2-bathroom townhouse, designed with a unique reverse floor plan. The upper level is the heart of the home, where vaulted ceilings create an airy feel over the open kitchen, dining, and living areas. A cozy wood-burning fireplace sets the scene for relaxed evenings, while a patio door leads to a private balcony perfect for morning coffee or unwinding outdoors. At the entry level, you'll find two comfortable bedrooms, including a spacious primary suite with its own en-suite bath and direct access to a private patio. Recent updates such as new flooring and fresh paint provide a clean canvas for you to add your personal style. Practical touches include in-suite laundry hookups and an assigned parking space just steps from your door. With its thoughtful layout and welcoming atmosphere, this townhouse offers a wonderful opportunity to enjoy comfortable, low-maintenance living. Don't miss your chance to make this charming townhome your own! (id:49187)
Property Details
| MLS® Number | S12399284 |
| Property Type | Single Family |
| Community Name | Collingwood |
| Amenities Near By | Public Transit |
| Community Features | Pets Allowed With Restrictions, School Bus |
| Equipment Type | Water Heater |
| Features | Balcony |
| Parking Space Total | 1 |
| Rental Equipment Type | Water Heater |
| Structure | Patio(s), Deck |
Building
| Bathroom Total | 2 |
| Bedrooms Above Ground | 2 |
| Bedrooms Total | 2 |
| Age | 31 To 50 Years |
| Amenities | Visitor Parking, Fireplace(s), Storage - Locker |
| Basement Type | None |
| Cooling Type | None |
| Exterior Finish | Wood |
| Fireplace Present | Yes |
| Heating Fuel | Electric |
| Heating Type | Baseboard Heaters |
| Stories Total | 2 |
| Size Interior | 800 - 899 Sqft |
| Type | Row / Townhouse |
Parking
| No Garage |
Land
| Acreage | No |
| Land Amenities | Public Transit |
| Landscape Features | Landscaped |
| Zoning Description | R3-32 |
Rooms
| Level | Type | Length | Width | Dimensions |
|---|---|---|---|---|
| Second Level | Kitchen | 2.74 m | 3.56 m | 2.74 m x 3.56 m |
| Second Level | Living Room | 6.1 m | 4.65 m | 6.1 m x 4.65 m |
| Ground Level | Bedroom | 2.62 m | 2.77 m | 2.62 m x 2.77 m |
| Ground Level | Primary Bedroom | 4.62 m | 3.48 m | 4.62 m x 3.48 m |
https://www.realtor.ca/real-estate/28853487/534-22-dawson-drive-collingwood-collingwood

