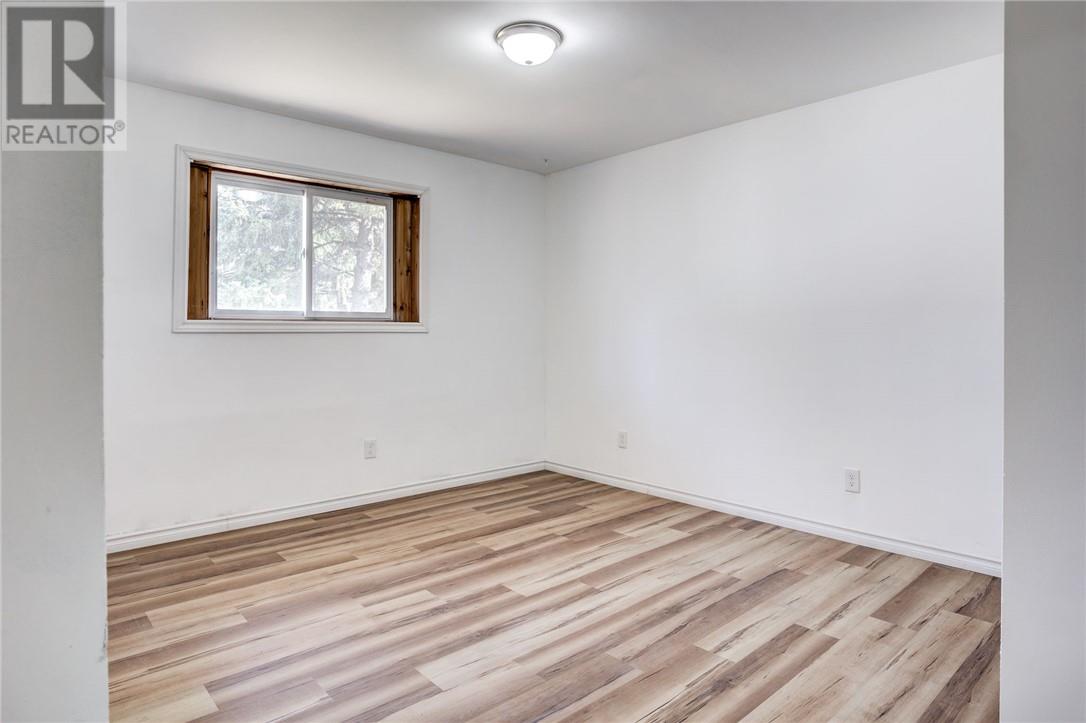5 Bedroom
2 Bathroom
Bungalow
Forced Air
$399,800
Welcome to this beautifully updated bungalow located in the heart of downtown, offering the perfect blend of modern comfort and classic charm. The main level features three spacious bedrooms, updated flooring throughout, a fully renovated kitchen with contemporary finishes, and a stylishly upgraded bathroom. Downstairs, you'll find a bright and private two-bedroom in-law suite, complete with its own updated kitchen and bathroom—ideal for extended family or potential rental income. This home also benefits from a brand new furnace, ensuring year-round comfort and efficiency. Outside, the home boasts a detached garage and brand new shingles, adding to its appeal and peace of mind. With its central location, thoughtful updates, and versatile living spaces, this move-in ready home is a rare downtown gem. Don't miss your chance to make it yours—schedule a showing today! (id:49187)
Open House
This property has open houses!
Starts at:
2:00 pm
Ends at:
4:00 pm
Property Details
|
MLS® Number
|
2122075 |
|
Property Type
|
Single Family |
|
Neigbourhood
|
Little Britain |
|
Equipment Type
|
Furnace, Water Heater - Gas |
|
Rental Equipment Type
|
Furnace, Water Heater - Gas |
Building
|
Bathroom Total
|
2 |
|
Bedrooms Total
|
5 |
|
Architectural Style
|
Bungalow |
|
Basement Type
|
Full |
|
Exterior Finish
|
Brick, Vinyl Siding |
|
Flooring Type
|
Laminate, Vinyl |
|
Foundation Type
|
Block |
|
Heating Type
|
Forced Air |
|
Roof Material
|
Asphalt Shingle |
|
Roof Style
|
Unknown |
|
Stories Total
|
1 |
|
Type
|
House |
|
Utility Water
|
Municipal Water |
Parking
Land
|
Acreage
|
No |
|
Sewer
|
Municipal Sewage System |
|
Size Total Text
|
Under 1/2 Acre |
|
Zoning Description
|
R2-3 |
Rooms
| Level |
Type |
Length |
Width |
Dimensions |
|
Basement |
Eat In Kitchen |
|
|
12.7 x 8.11 |
|
Basement |
Living Room |
|
|
12.7 x 17.4 |
|
Basement |
Bedroom |
|
|
9.3 x 12.9 |
|
Basement |
Bedroom |
|
|
7.4 x 12.11 |
|
Main Level |
Bedroom |
|
|
8.7 x 10.9 |
|
Main Level |
Bedroom |
|
|
8.11 x 10.5 |
|
Main Level |
Primary Bedroom |
|
|
11.11 x 11.7 |
|
Main Level |
Living Room/dining Room |
|
|
13.4 x 22 |
|
Main Level |
Kitchen |
|
|
9.9 x 12 |
https://www.realtor.ca/real-estate/28265593/534-mckim-street-sudbury
















