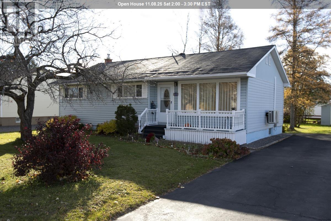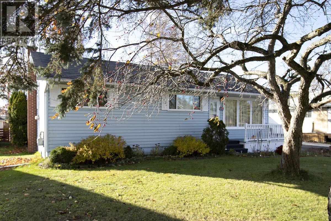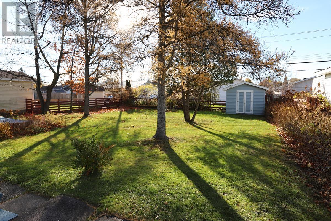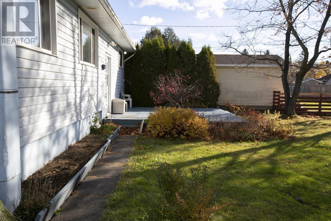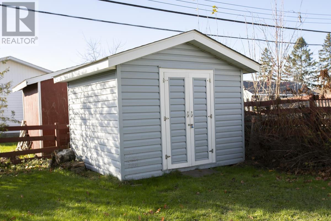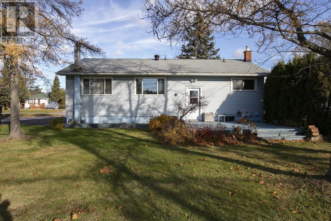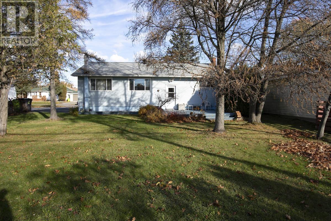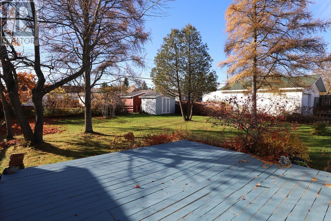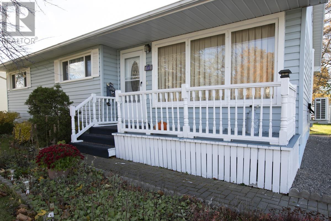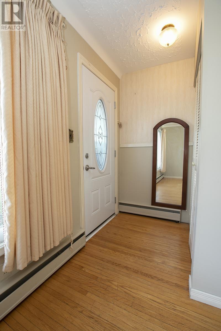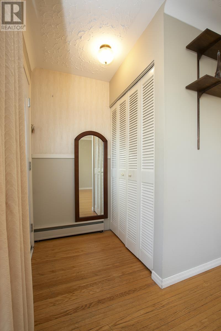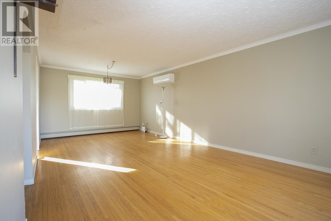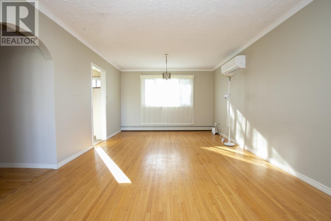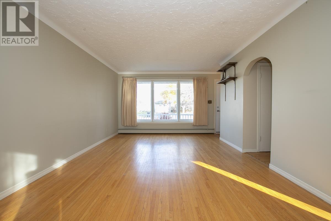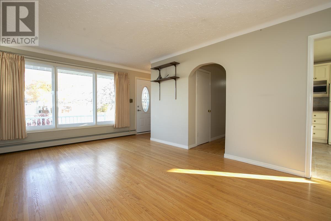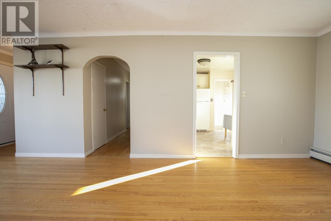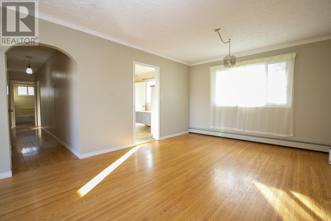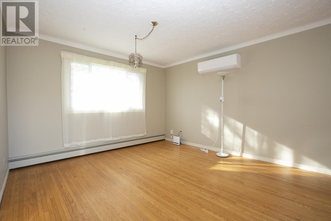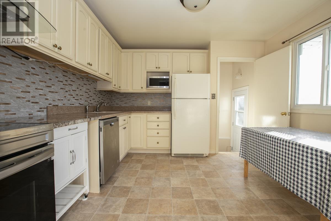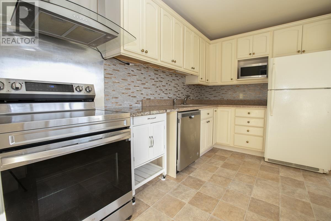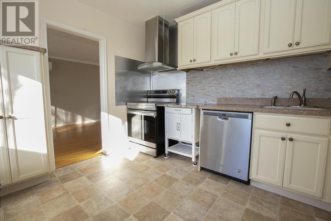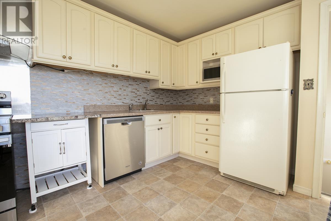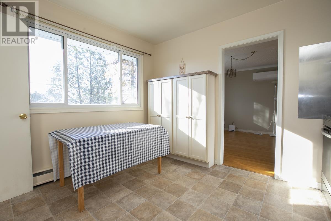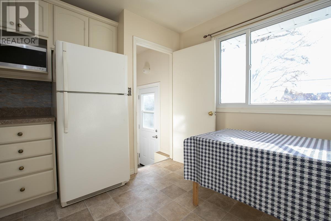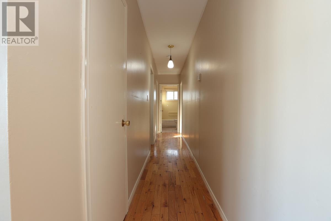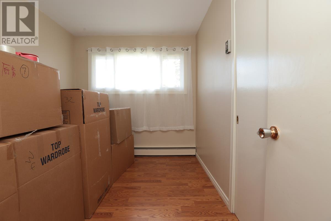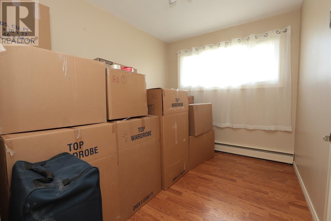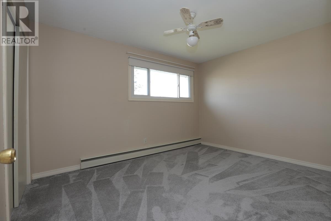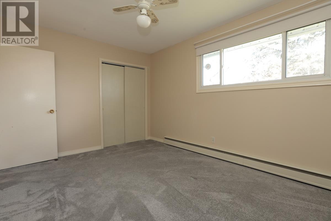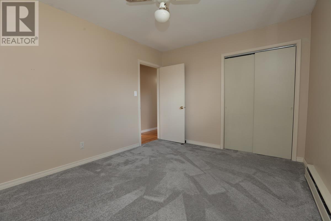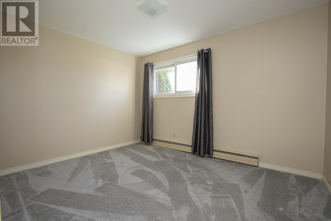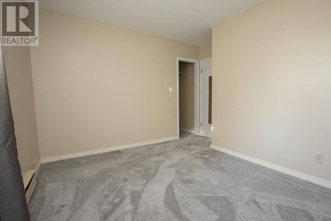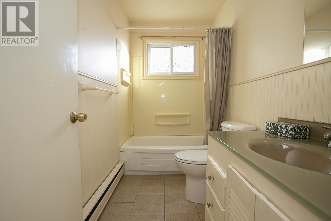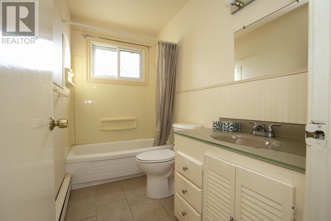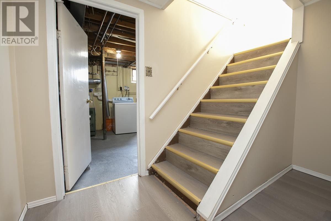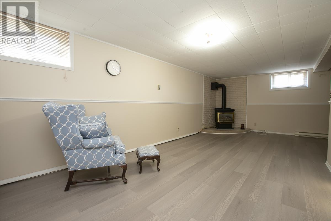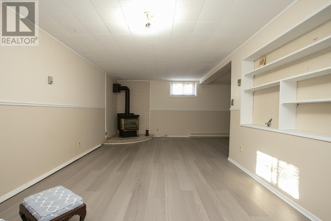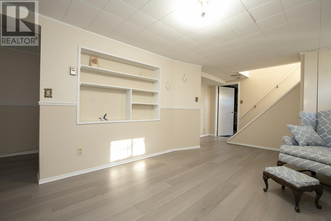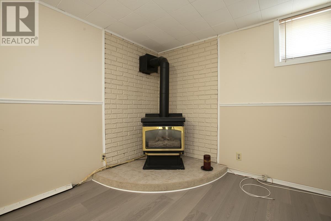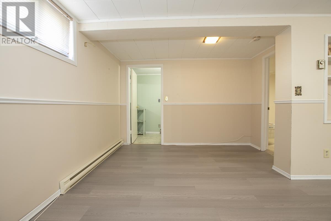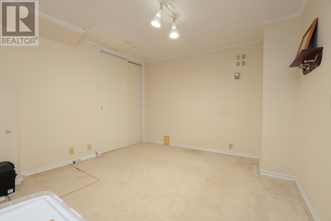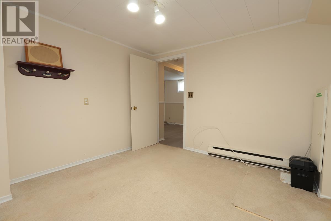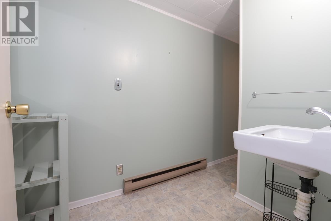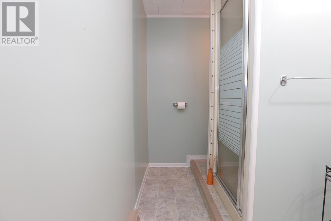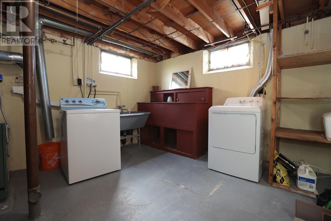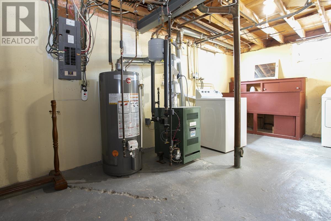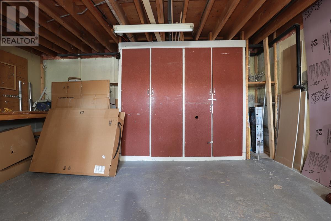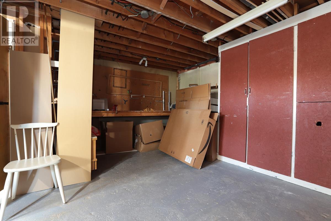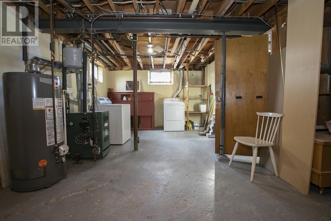3 Bedroom
2 Bathroom
1007 sqft
Bungalow
Boiler
$349,900
Welcome to 537 Placid Ave — a charming bungalow nestled in one of Sault Ste. Marie’s most sought-after neighbourhoods, the P-Patch. Surrounded by quiet streets, mature trees, and a strong sense of community, this location remains a top choice for buyers of all ages. This solid, well-cared-for home is designed to suit every stage of life, offering updated flooring, hardwood in the living room, and a spacious lower-level rec room for added living space. First-time buyers will appreciate the move-in-ready comfort and affordability, families will love the bright and functional layout with a backyard full of potential, and downsizers will enjoy the ease of one-level living without sacrificing comfort. Investors can also take confidence in the long-term stability and desirability of this area. With location, versatility, and charm all wrapped into one, it's easy to see why the P-Patch continues to be considered one of the best neighbourhoods to call home in the city. (id:49187)
Property Details
|
MLS® Number
|
SM253191 |
|
Property Type
|
Single Family |
|
Community Name
|
Sault Ste. Marie |
|
Communication Type
|
High Speed Internet |
|
Community Features
|
Bus Route |
|
Features
|
Paved Driveway |
Building
|
Bathroom Total
|
2 |
|
Bedrooms Above Ground
|
3 |
|
Bedrooms Total
|
3 |
|
Appliances
|
Stove, Dryer, Microwave, Window Coverings, Dishwasher, Refrigerator, Washer |
|
Architectural Style
|
Bungalow |
|
Basement Development
|
Partially Finished |
|
Basement Type
|
Full (partially Finished) |
|
Constructed Date
|
1959 |
|
Construction Style Attachment
|
Detached |
|
Exterior Finish
|
Brick |
|
Heating Type
|
Boiler |
|
Stories Total
|
1 |
|
Size Interior
|
1007 Sqft |
|
Utility Water
|
Municipal Water |
Parking
Land
|
Access Type
|
Road Access |
|
Acreage
|
No |
|
Sewer
|
Sanitary Sewer |
|
Size Frontage
|
62.8400 |
|
Size Total Text
|
Under 1/2 Acre |
Rooms
| Level |
Type |
Length |
Width |
Dimensions |
|
Basement |
Recreation Room |
|
|
26.9 x 16 |
|
Basement |
Bathroom |
|
|
5.8 x 10.8 |
|
Basement |
Office |
|
|
10.7 x 8.3 |
|
Basement |
Laundry Room |
|
|
11.9 x 24.2 |
|
Main Level |
Kitchen |
|
|
12.6 x 11.5 |
|
Main Level |
Living Room |
|
|
15.1 x 11.11 |
|
Main Level |
Bedroom |
|
|
10.8 x 8.1 |
|
Main Level |
Bedroom |
|
|
10.4 x 12.9 |
|
Main Level |
Bedroom |
|
|
12.2 x 12.2 |
|
Main Level |
Bathroom |
|
|
9.1 x 4.11 |
|
Main Level |
Dining Room |
|
|
8.10 x 11.11 |
Utilities
|
Cable
|
Available |
|
Electricity
|
Available |
|
Natural Gas
|
Available |
|
Telephone
|
Available |
https://www.realtor.ca/real-estate/29070079/537-placid-ave-sault-ste-marie-sault-ste-marie

