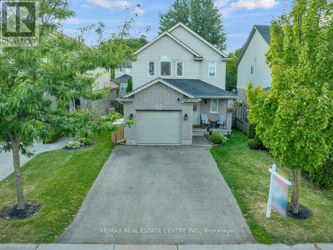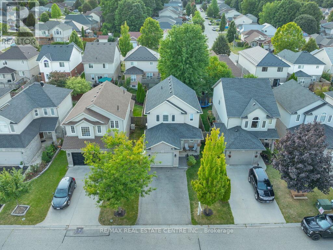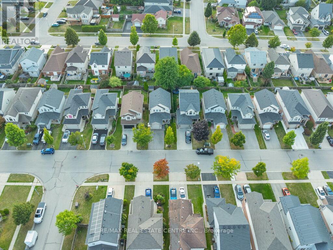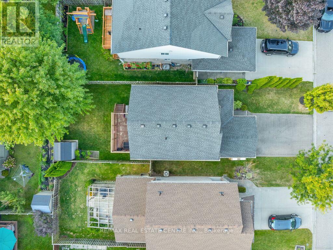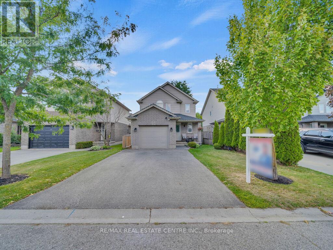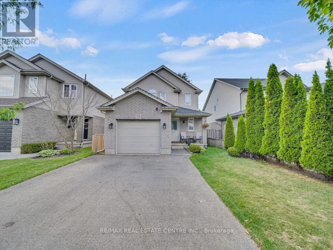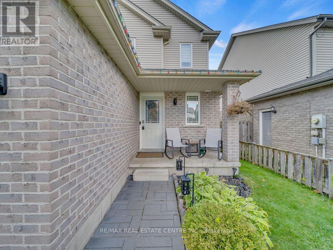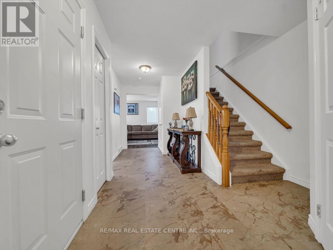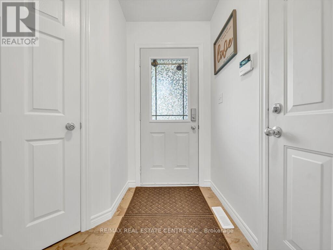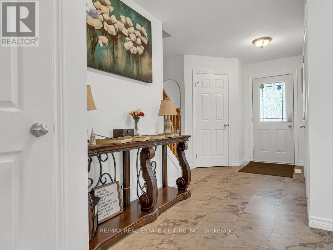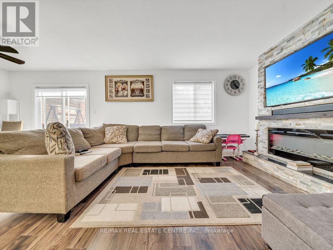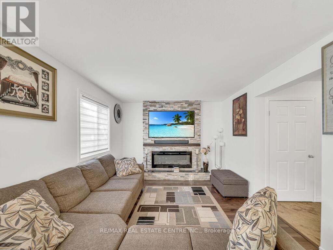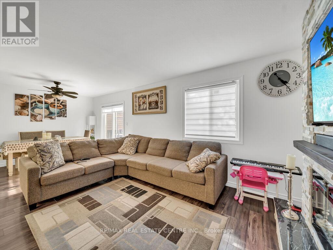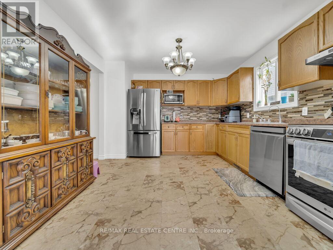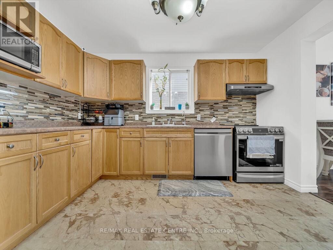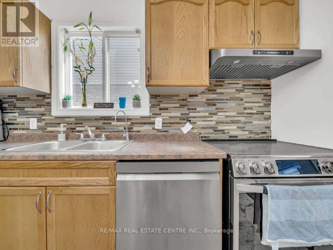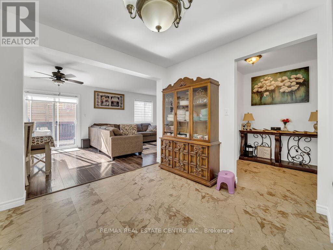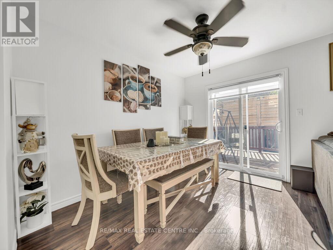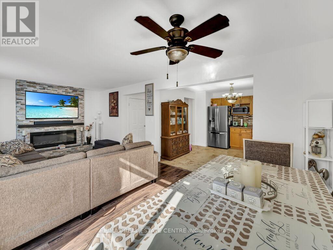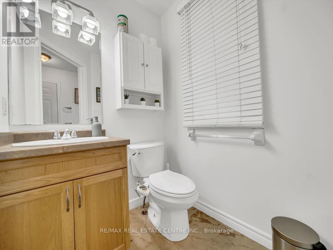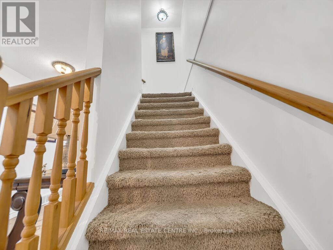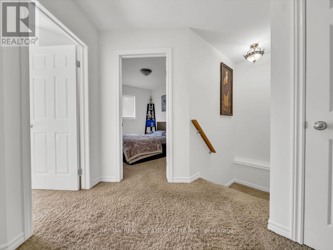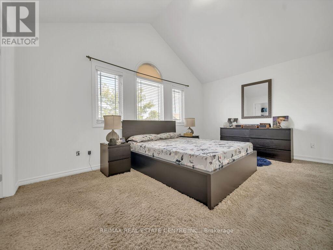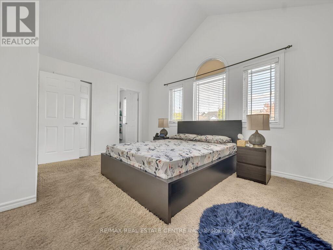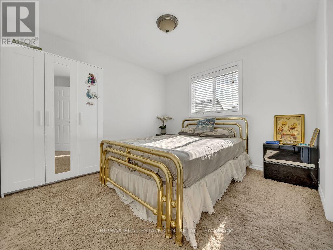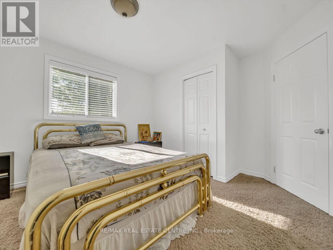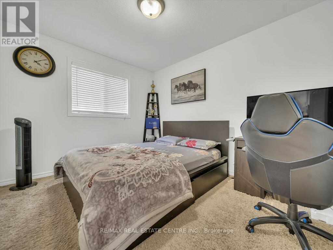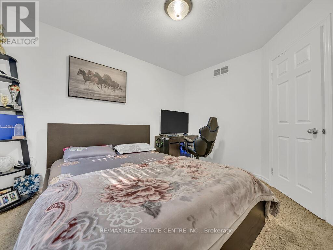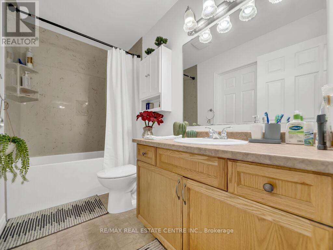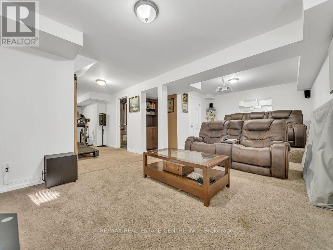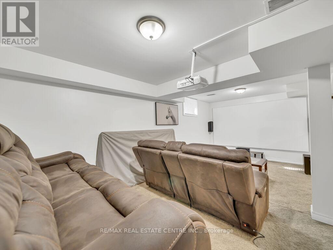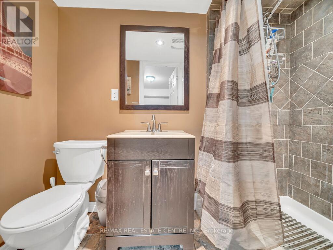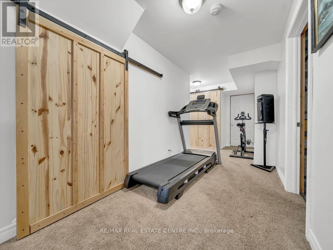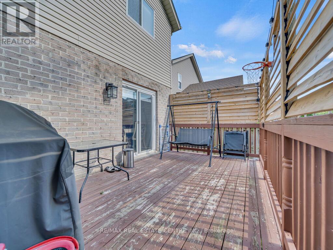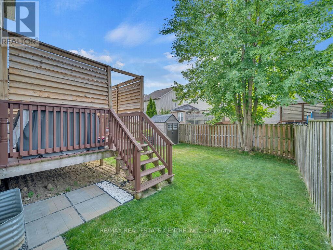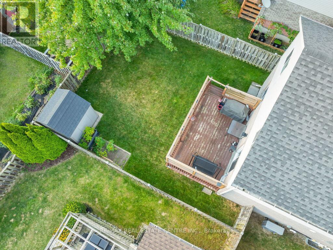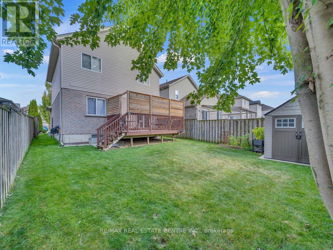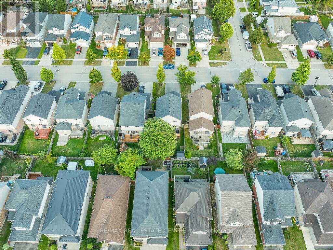3 Bedroom
3 Bathroom
1500 - 2000 sqft
Central Air Conditioning
Forced Air
$699,900
Situated in a desirable neighbourhood, this 2-storey home has everything you've been looking for. Upon arrival, you'll love the double-wide paved driveway. Good Size backyard, and covered front porch bringing you into the home. Bright and cheery home with a Welcoming main floor has an eat-in kitchen, Combined Living/Dining room with Electric Fireplace Concept Tiled Wall and sliding glass doors to private yard with a deck, and a convenient 2 pc bathroom, complete with access to an attached single garage. This home features a master bedroom with vaulted ceilings, walk-in closet and a 4 pc cheater ensuite, with 2 bedrooms completing the second storey. The fully developed basement is the perfect hang out space, with a 3 pc bathroom boasting a gorgeous tiled shower. Located close to the 401, this home is perfect for the commuter! Important Recent Updates: Living Room Window, 2nd & 3rd Bedroom Windows, Furnace & AC 2025, SS Appliances 2025 & Roof 2019. (id:49187)
Property Details
|
MLS® Number
|
X12394470 |
|
Property Type
|
Single Family |
|
Community Name
|
Woodstock - South |
|
Equipment Type
|
Air Conditioner, Water Heater, Furnace |
|
Parking Space Total
|
3 |
|
Rental Equipment Type
|
Air Conditioner, Water Heater, Furnace |
Building
|
Bathroom Total
|
3 |
|
Bedrooms Above Ground
|
3 |
|
Bedrooms Total
|
3 |
|
Appliances
|
Water Treatment, Water Softener |
|
Basement Development
|
Finished |
|
Basement Type
|
Full (finished) |
|
Construction Style Attachment
|
Detached |
|
Cooling Type
|
Central Air Conditioning |
|
Exterior Finish
|
Vinyl Siding, Brick |
|
Foundation Type
|
Poured Concrete |
|
Half Bath Total
|
1 |
|
Heating Fuel
|
Natural Gas |
|
Heating Type
|
Forced Air |
|
Stories Total
|
2 |
|
Size Interior
|
1500 - 2000 Sqft |
|
Type
|
House |
|
Utility Water
|
Municipal Water |
Parking
Land
|
Acreage
|
No |
|
Sewer
|
Sanitary Sewer |
|
Size Depth
|
98 Ft ,8 In |
|
Size Frontage
|
32 Ft ,10 In |
|
Size Irregular
|
32.9 X 98.7 Ft ; 32.81 X 98.43 |
|
Size Total Text
|
32.9 X 98.7 Ft ; 32.81 X 98.43 |
|
Zoning Description
|
Res |
Rooms
| Level |
Type |
Length |
Width |
Dimensions |
|
Second Level |
Bedroom 2 |
3.55 m |
2.94 m |
3.55 m x 2.94 m |
|
Second Level |
Primary Bedroom |
4.87 m |
3.53 m |
4.87 m x 3.53 m |
|
Second Level |
Bedroom 3 |
3.35 m |
3.27 m |
3.35 m x 3.27 m |
|
Basement |
Laundry Room |
3 m |
2.5 m |
3 m x 2.5 m |
|
Basement |
Recreational, Games Room |
6.4 m |
3.35 m |
6.4 m x 3.35 m |
|
Main Level |
Kitchen |
3.5 m |
3.65 m |
3.5 m x 3.65 m |
|
Main Level |
Living Room |
3.35 m |
6.83 m |
3.35 m x 6.83 m |
|
Main Level |
Foyer |
2.83 m |
1.95 m |
2.83 m x 1.95 m |
https://www.realtor.ca/real-estate/28842949/538-alberta-avenue-woodstock-woodstock-south-woodstock-south

