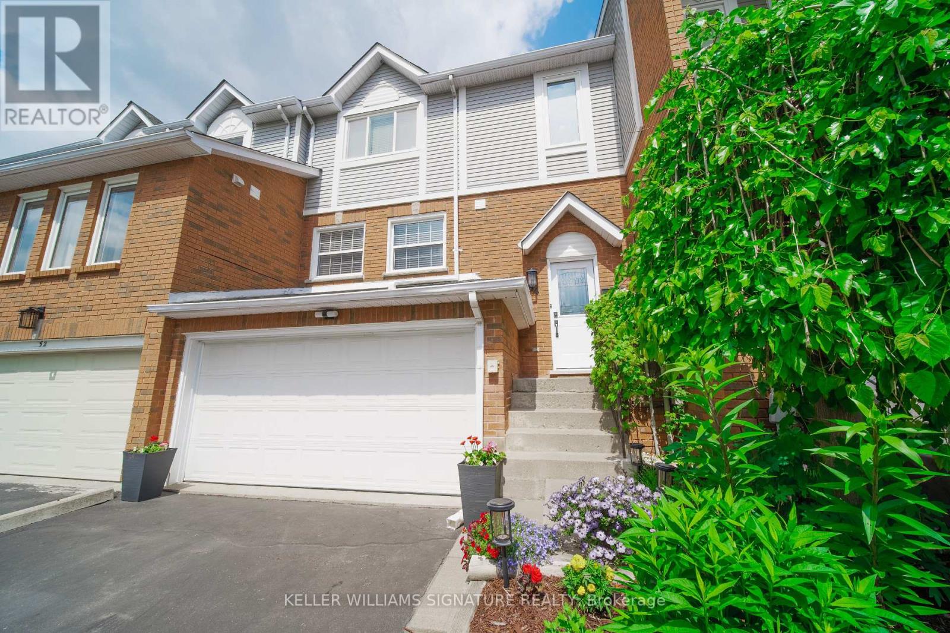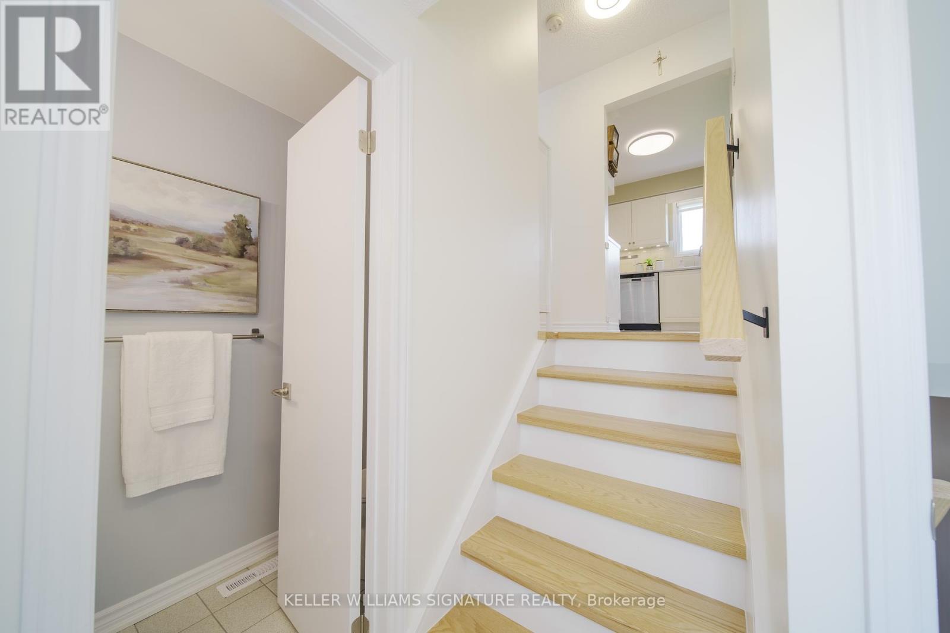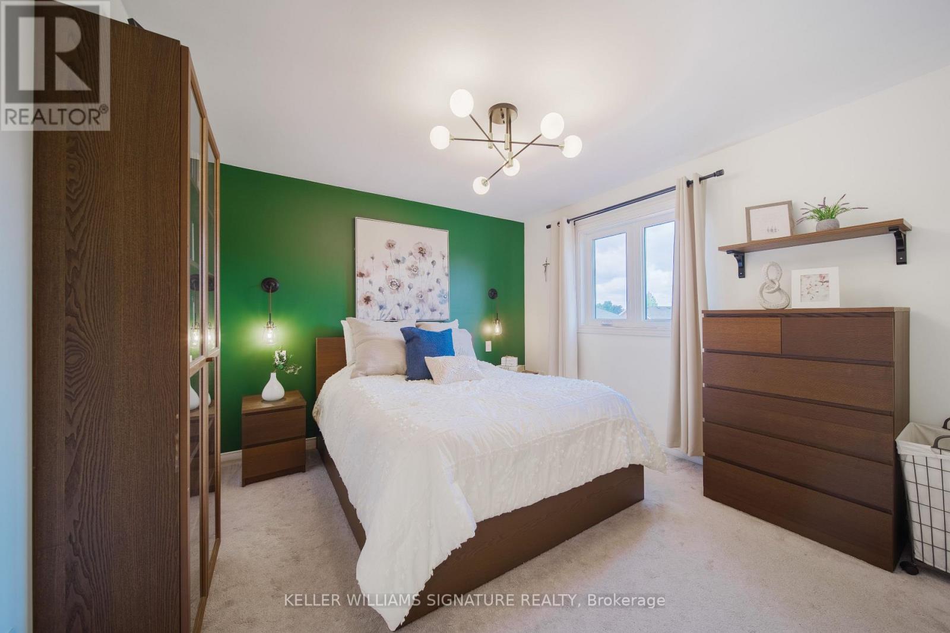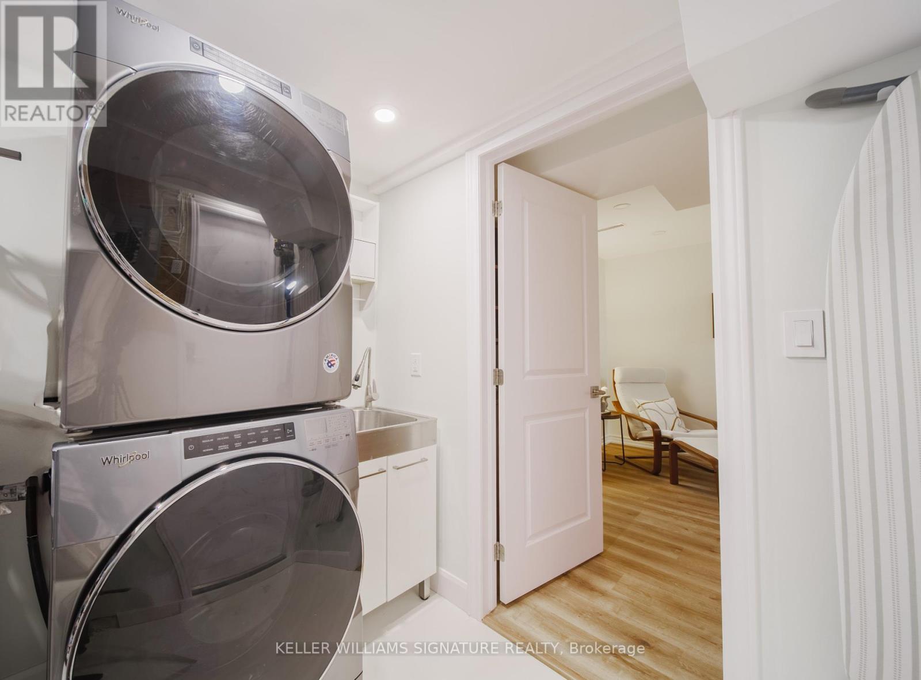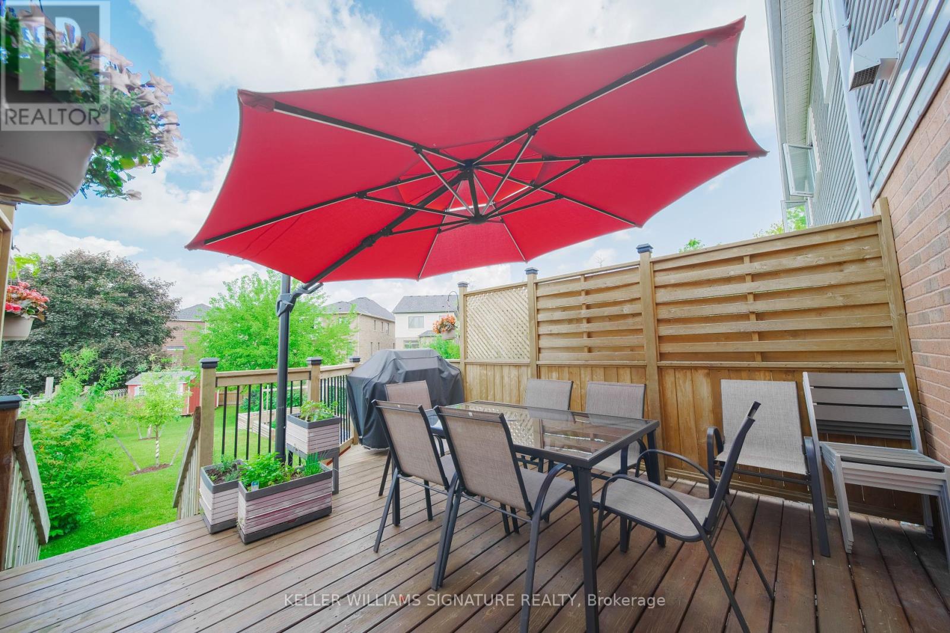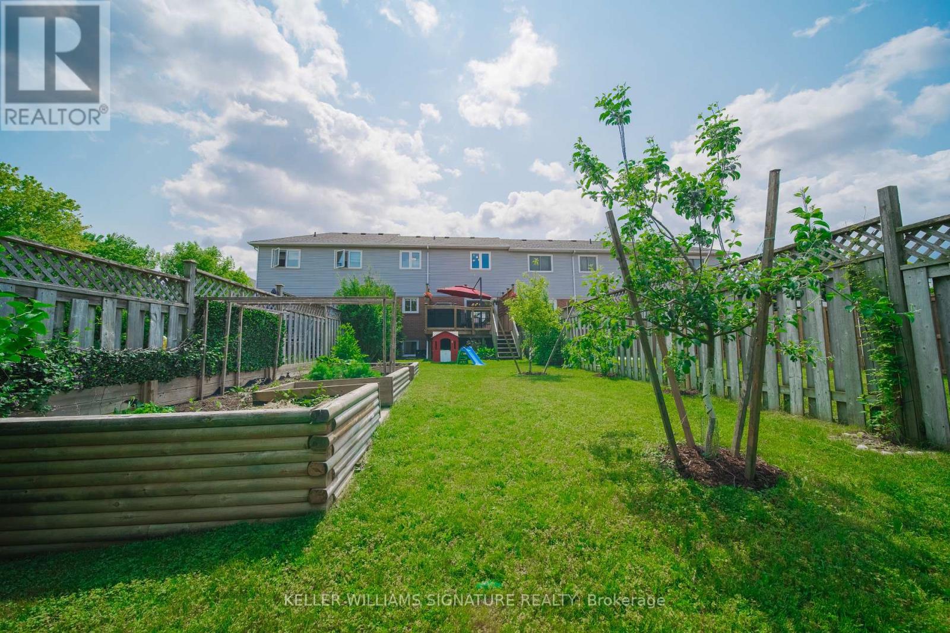3 Bedroom
2 Bathroom
1100 - 1500 sqft
Central Air Conditioning
Forced Air
Landscaped
$675,000
Calling all first-time buyers and outdoor lovers - this North Galt gem is the one youve been waiting for! Step into this immaculate freehold townhome offering 3 bedrooms, 2 bathrooms, and 1,180 sqft of comfortable living space - with no condo or road fees. The bright and airy main floor features an open concept living and dining area and the updated kitchen includes extra cabinetry for added storage and functionality. Downstairs, the finished basement provides a versatile space ideal for a home office, playroom, or cozy retreat. Need space for hobbies or storage? The oversized 1.5-car garage offers workshop potential, and easy access through the convenient ground-level laundry room. Step outside and fall in love with the extra-deep backyard (162-foot lot!) - complete with a large deck, raised garden beds, fruit trees, and a shed a true outdoor oasis for entertaining, gardening, or family fun. Located in a quiet, family-friendly neighbourhood, youre within 2km of four elementary schools and the local high school, 700m to the closest park and right in between Hwy 401 and Hwy 8 making commuting a breeze. Move-in ready and full of charm - start your next chapter, calling this your home. (id:49187)
Property Details
|
MLS® Number
|
X12218326 |
|
Property Type
|
Single Family |
|
Amenities Near By
|
Public Transit, Schools |
|
Equipment Type
|
None |
|
Features
|
Conservation/green Belt, Lighting |
|
Parking Space Total
|
5 |
|
Rental Equipment Type
|
None |
|
Structure
|
Deck, Porch, Shed |
Building
|
Bathroom Total
|
2 |
|
Bedrooms Above Ground
|
3 |
|
Bedrooms Total
|
3 |
|
Appliances
|
Garage Door Opener Remote(s), Water Heater, Dishwasher, Dryer, Hood Fan, Stove, Washer, Window Coverings, Refrigerator |
|
Basement Development
|
Finished |
|
Basement Features
|
Walk Out |
|
Basement Type
|
Partial (finished) |
|
Construction Style Attachment
|
Attached |
|
Cooling Type
|
Central Air Conditioning |
|
Exterior Finish
|
Aluminum Siding, Brick |
|
Foundation Type
|
Poured Concrete |
|
Half Bath Total
|
1 |
|
Heating Fuel
|
Natural Gas |
|
Heating Type
|
Forced Air |
|
Stories Total
|
2 |
|
Size Interior
|
1100 - 1500 Sqft |
|
Type
|
Row / Townhouse |
|
Utility Water
|
Municipal Water |
Parking
Land
|
Acreage
|
No |
|
Fence Type
|
Fully Fenced, Fenced Yard |
|
Land Amenities
|
Public Transit, Schools |
|
Landscape Features
|
Landscaped |
|
Sewer
|
Sanitary Sewer |
|
Size Depth
|
162 Ft ,4 In |
|
Size Frontage
|
23 Ft ,3 In |
|
Size Irregular
|
23.3 X 162.4 Ft |
|
Size Total Text
|
23.3 X 162.4 Ft |
|
Surface Water
|
Lake/pond |
|
Zoning Description
|
Rm4 |
Rooms
| Level |
Type |
Length |
Width |
Dimensions |
|
Second Level |
Primary Bedroom |
4.24 m |
3.33 m |
4.24 m x 3.33 m |
|
Second Level |
Bedroom 2 |
3.15 m |
3.35 m |
3.15 m x 3.35 m |
|
Second Level |
Bedroom 3 |
2.49 m |
3.91 m |
2.49 m x 3.91 m |
|
Second Level |
Bathroom |
1.7 m |
1.52 m |
1.7 m x 1.52 m |
|
Basement |
Recreational, Games Room |
3.53 m |
4.06 m |
3.53 m x 4.06 m |
|
Basement |
Laundry Room |
3.15 m |
2.44 m |
3.15 m x 2.44 m |
|
Main Level |
Living Room |
3.66 m |
3.56 m |
3.66 m x 3.56 m |
|
Main Level |
Dining Room |
3.43 m |
3.25 m |
3.43 m x 3.25 m |
|
Main Level |
Kitchen |
3.68 m |
3.25 m |
3.68 m x 3.25 m |
https://www.realtor.ca/real-estate/28464064/54-fairgreen-close-cambridge

