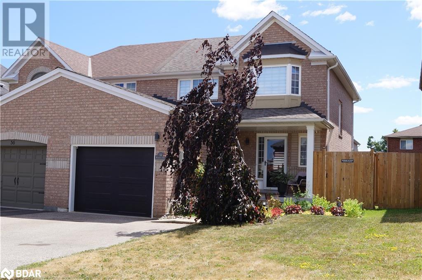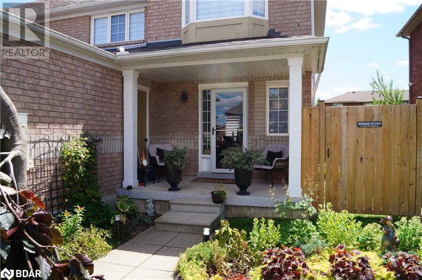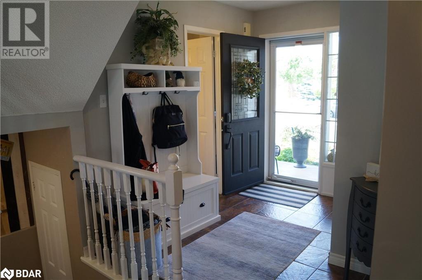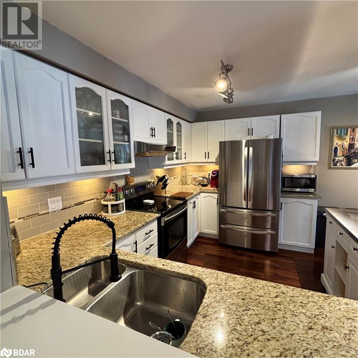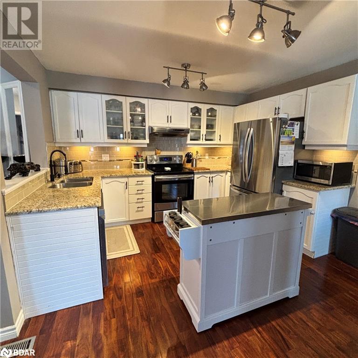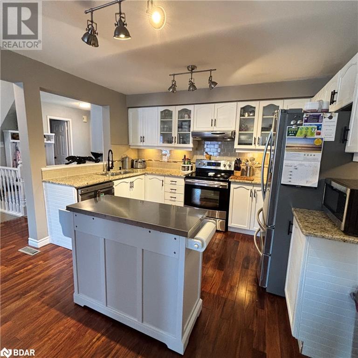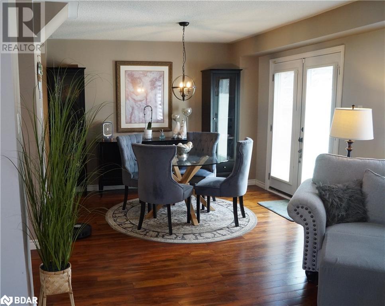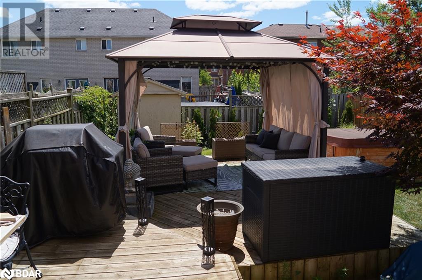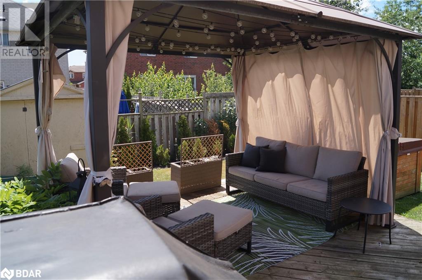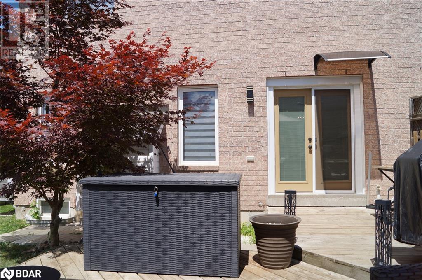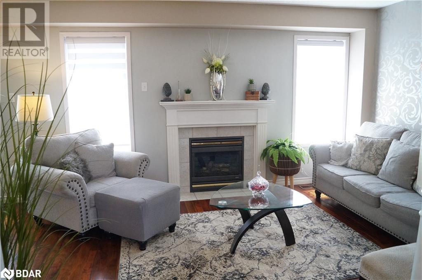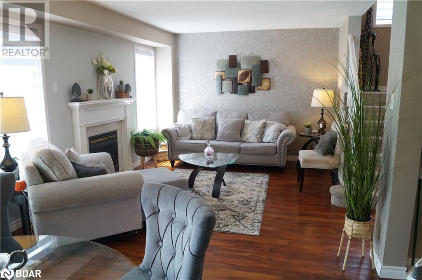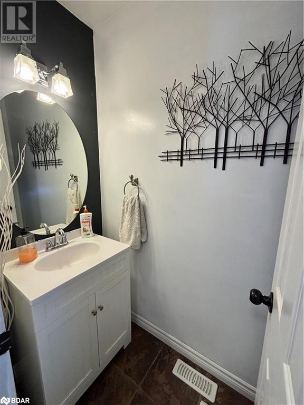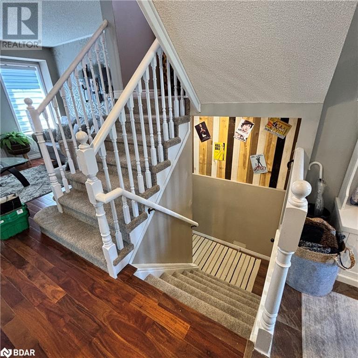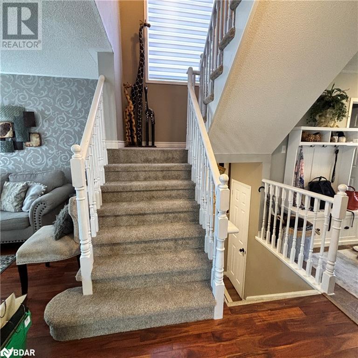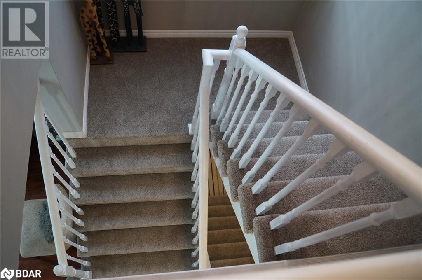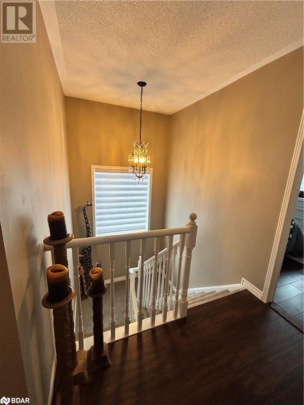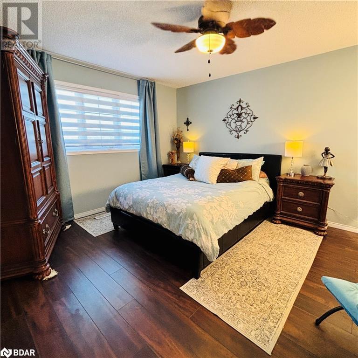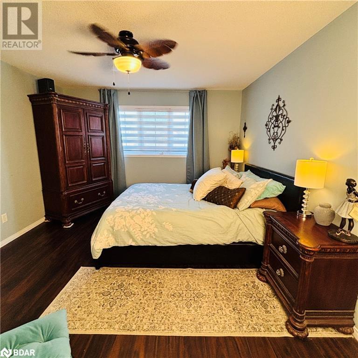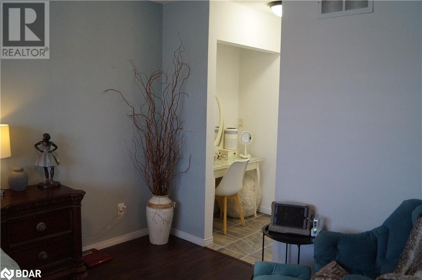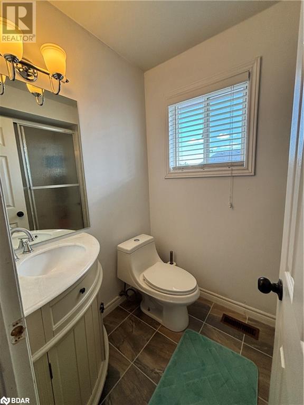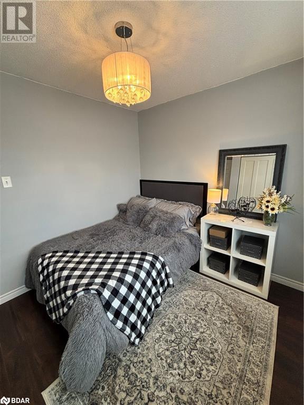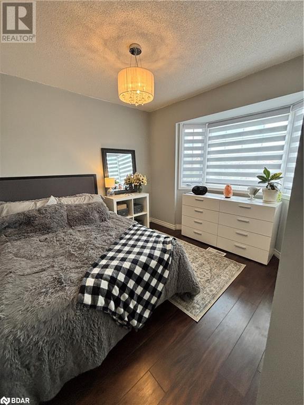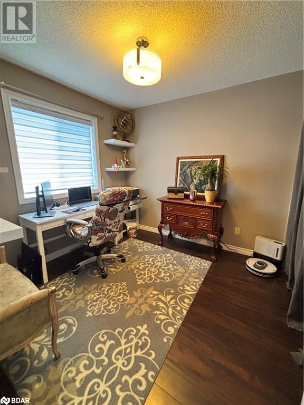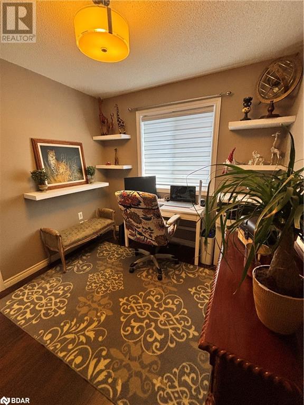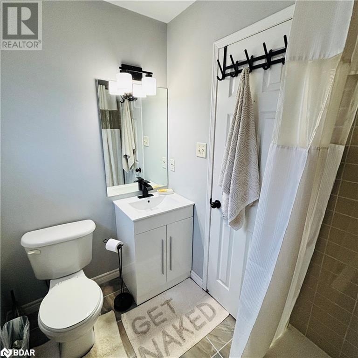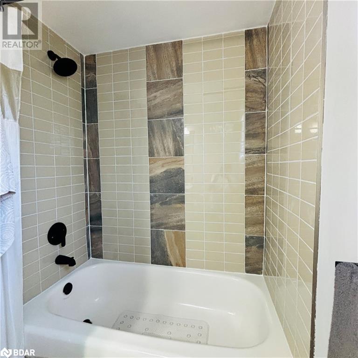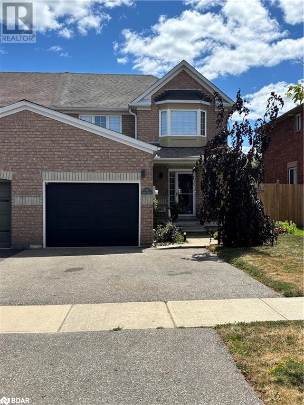3 Bedroom
1410 sqft
2 Level
Fireplace
Central Air Conditioning
Forced Air
$688,888
Well-Maintained 3-Bed, 3-Bath Semi in Prime Barrie Location! Bright and spacious 2-storey semi-detached home offering 1,418 sq ft of living space. Features include open-concept main floor with Jatoba hardwood, powder room, modern kitchen with granite counters, updated backsplash and under-cabinet lighting. Living room with gas fireplace; dining room walk-out to fenced yard with deck and gazebo. Large primary bedroom with walk-in closet, makeup area, and 4-pc ensuite. Two additional bedrooms with great closet space and updated main 4-pc bath. Recent updates include new carpeting on the stairs, main floor bath and ensuite. Oversized garage with insulated door and opener. Framed basement with rough-in bath, bedroom, and rec room—side entrance possible for future suite. Close to Georgian College, RVH, Hwy 400 & amenities. Move-in ready! (id:49187)
Property Details
|
MLS® Number
|
40753921 |
|
Property Type
|
Single Family |
|
Amenities Near By
|
Hospital, Park, Public Transit, Schools |
|
Equipment Type
|
None |
|
Features
|
Paved Driveway, Shared Driveway, Gazebo, Automatic Garage Door Opener |
|
Parking Space Total
|
3 |
|
Rental Equipment Type
|
None |
|
Structure
|
Shed |
Building
|
Bedrooms Above Ground
|
3 |
|
Bedrooms Total
|
3 |
|
Appliances
|
Dishwasher, Water Softener, Hood Fan, Window Coverings, Garage Door Opener |
|
Architectural Style
|
2 Level |
|
Basement Development
|
Unfinished |
|
Basement Type
|
Full (unfinished) |
|
Constructed Date
|
2001 |
|
Construction Style Attachment
|
Semi-detached |
|
Cooling Type
|
Central Air Conditioning |
|
Exterior Finish
|
Brick |
|
Fireplace Present
|
Yes |
|
Fireplace Total
|
1 |
|
Foundation Type
|
Poured Concrete |
|
Heating Fuel
|
Natural Gas |
|
Heating Type
|
Forced Air |
|
Stories Total
|
2 |
|
Size Interior
|
1410 Sqft |
|
Type
|
House |
|
Utility Water
|
Municipal Water |
Parking
Land
|
Acreage
|
No |
|
Land Amenities
|
Hospital, Park, Public Transit, Schools |
|
Sewer
|
Municipal Sewage System |
|
Size Depth
|
110 Ft |
|
Size Frontage
|
31 Ft |
|
Size Total Text
|
Under 1/2 Acre |
|
Zoning Description
|
Res, |
Rooms
| Level |
Type |
Length |
Width |
Dimensions |
|
Second Level |
Bedroom |
|
|
9'0'' x 8'1'' |
|
Second Level |
Bedroom |
|
|
9'0'' x 8'1'' |
|
Second Level |
Primary Bedroom |
|
|
14'0'' x 12'0'' |
|
Basement |
Laundry Room |
|
|
Measurements not available |
|
Main Level |
Dining Room |
|
|
11'0'' x 11'0'' |
|
Main Level |
Living Room |
|
|
11'0'' x 11'0'' |
|
Main Level |
Kitchen |
|
|
12'0'' x 10'11'' |
Utilities
|
Cable
|
Available |
|
Natural Gas
|
Available |
https://www.realtor.ca/real-estate/28642242/54-weymouth-road-barrie

