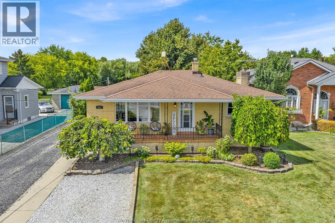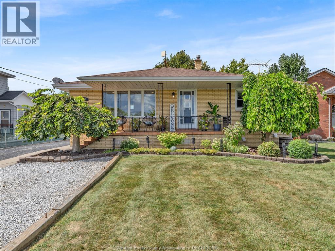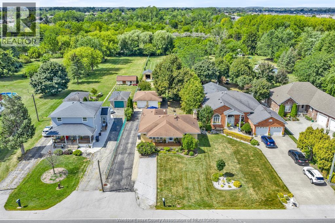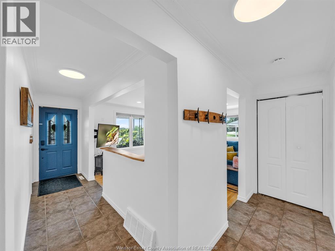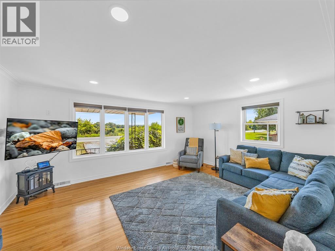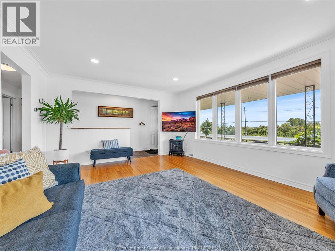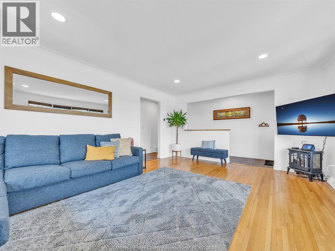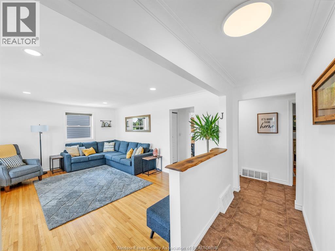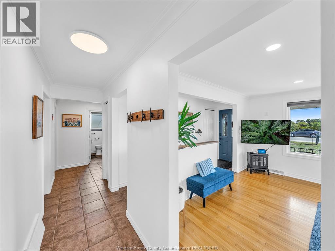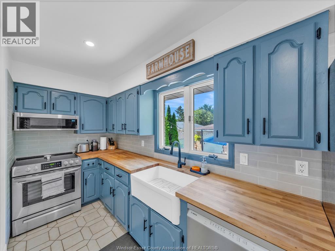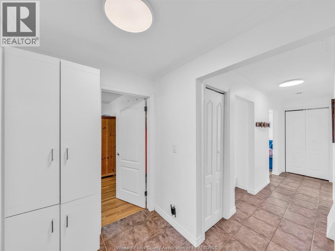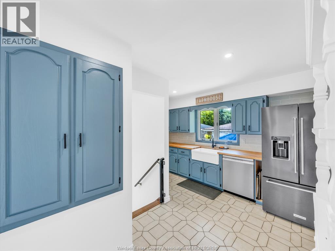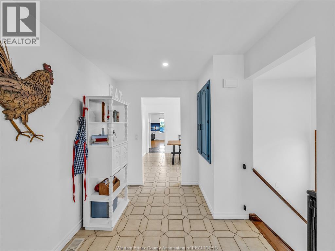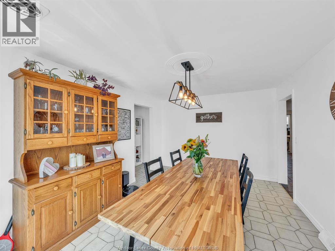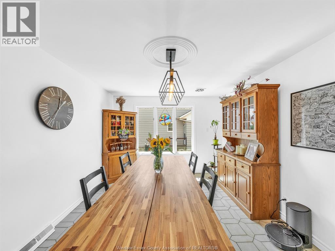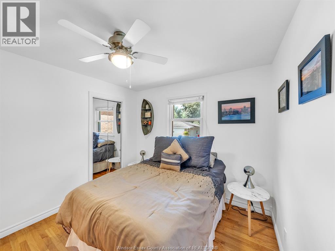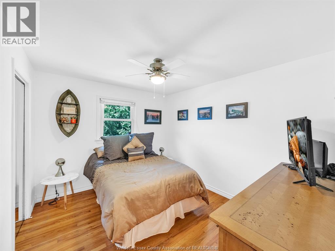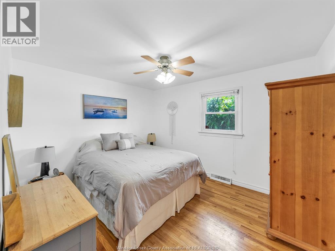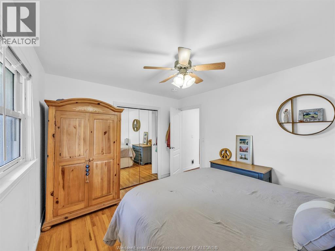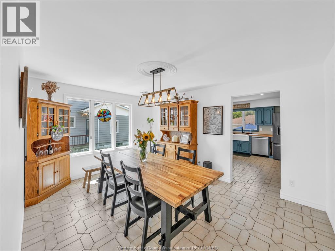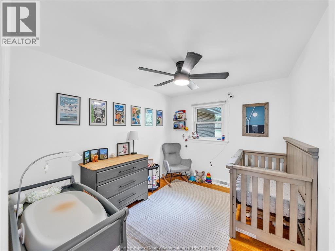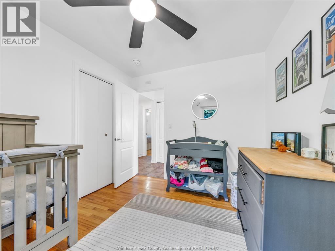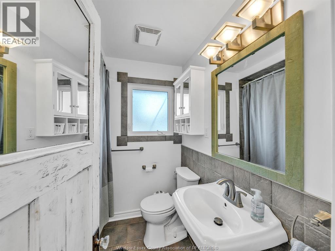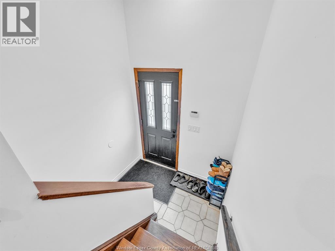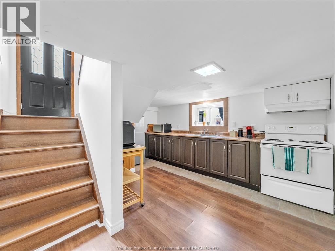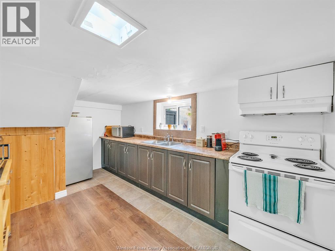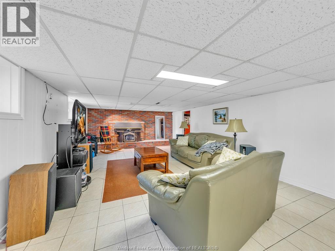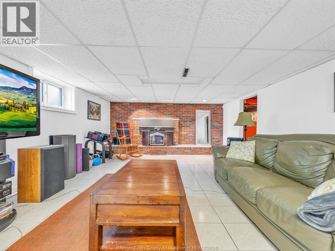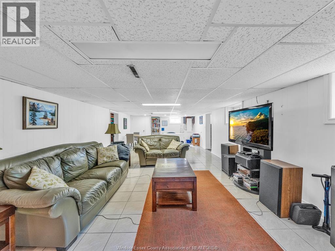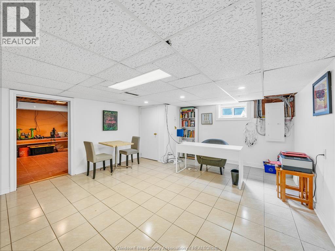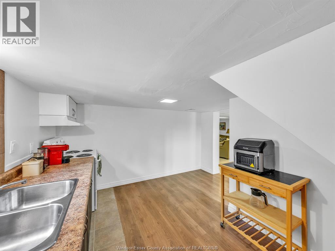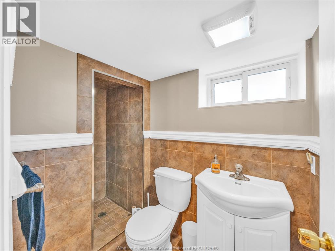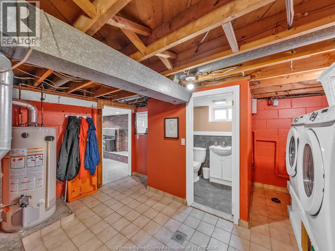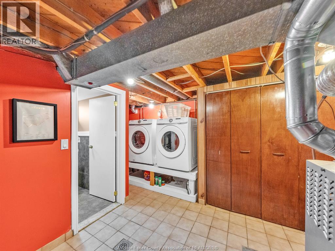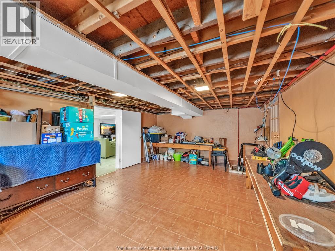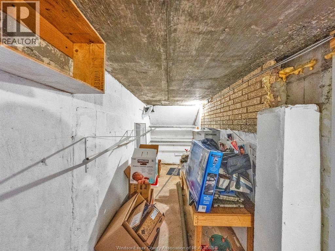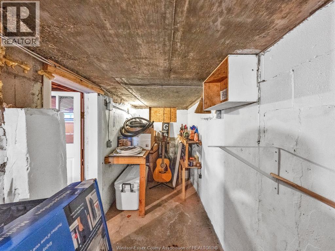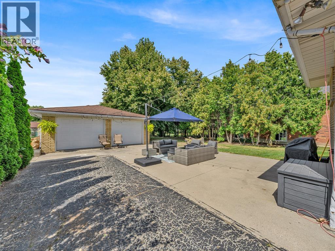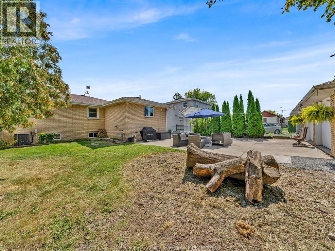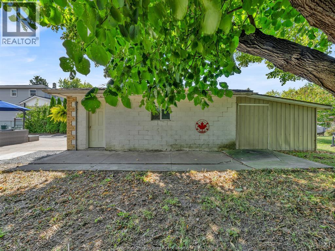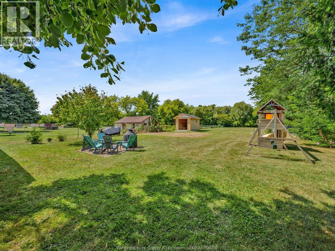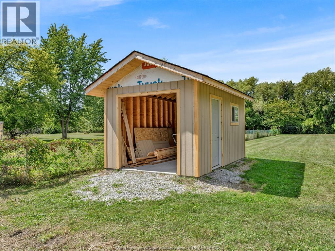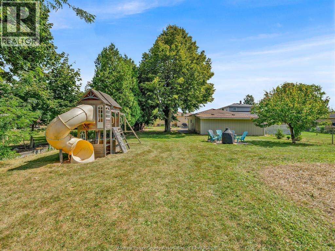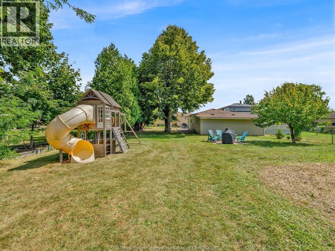542 Concession Rd 2 North Amherstburg, Ontario N9V 3E3
$599,900
Welcome to this charming 3 bed, 2-bath ranch nestled on a one of a kind property. Situated on an impressive approx 60 x 430 ft lot, this home offers the perfect blend of space, comfort and modern updates. Inside, boasts a bright & inviting layout with an abundance of natural light. Main level features 3 spacious bedrooms, bath, updated kitchen, living room formal dining area with plenty of room for family & entertaining. Full basement expands living possibilities, complete with a 2nd kitchen -ideal for gatherings, extended family, or added convenience. Property has been thoughtfully maintained & upgraded, featuring updated windows, roof, and electrical panel for peace of mind. Outside, enjoy a newly built shed (2025), detached insulated 2 car garage climate controlled (brand new heat pump 2024), new 100 amp service in garage, offering ample storage &workspace. With brand new appliances included, nothing to do but move in. Inside or out, the opportunities are endless with this beauty! (id:49187)
Open House
This property has open houses!
1:00 pm
Ends at:3:00 pm
Charming 3 bed, 2-bath ranch nestled on a one of a kind property. Situated on an impressive approx 60 x 430 ft lot, this home offers the perfect blend of space, comfort and modern updates. Inside, boa
Property Details
| MLS® Number | 25023602 |
| Property Type | Single Family |
| Features | Paved Driveway, Gravel Driveway, Side Driveway |
Building
| Bathroom Total | 2 |
| Bedrooms Above Ground | 3 |
| Bedrooms Total | 3 |
| Appliances | Dishwasher, Dryer, Washer, Two Stoves, Two Refrigerators |
| Architectural Style | Ranch |
| Construction Style Attachment | Detached |
| Cooling Type | Central Air Conditioning |
| Exterior Finish | Brick |
| Fireplace Fuel | Wood |
| Fireplace Present | Yes |
| Fireplace Type | Roughed In |
| Flooring Type | Ceramic/porcelain, Hardwood, Cushion/lino/vinyl |
| Foundation Type | Block |
| Heating Fuel | Natural Gas |
| Heating Type | Forced Air, Furnace |
| Stories Total | 1 |
| Type | House |
Parking
| Detached Garage | |
| Garage | |
| Heated Garage |
Land
| Acreage | No |
| Landscape Features | Landscaped |
| Size Irregular | 60 X 430 Ft |
| Size Total Text | 60 X 430 Ft |
| Zoning Description | Res |
Rooms
| Level | Type | Length | Width | Dimensions |
|---|---|---|---|---|
| Basement | Cold Room | Measurements not available | ||
| Basement | Kitchen | Measurements not available | ||
| Basement | 3pc Bathroom | Measurements not available | ||
| Basement | Laundry Room | Measurements not available | ||
| Basement | Workshop | Measurements not available | ||
| Basement | Storage | Measurements not available | ||
| Basement | Family Room/fireplace | Measurements not available | ||
| Main Level | Bedroom | Measurements not available | ||
| Main Level | Bedroom | Measurements not available | ||
| Main Level | 4pc Bathroom | Measurements not available | ||
| Main Level | Dining Room | Measurements not available | ||
| Main Level | Family Room | Measurements not available | ||
| Main Level | Kitchen | Measurements not available | ||
| Main Level | Primary Bedroom | Measurements not available |
https://www.realtor.ca/real-estate/28870245/542-concession-rd-2-north-amherstburg

