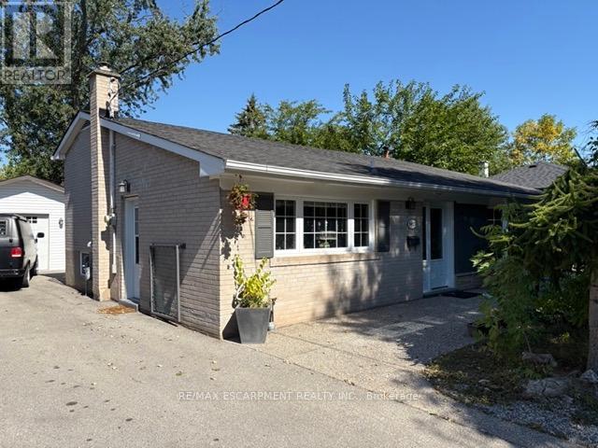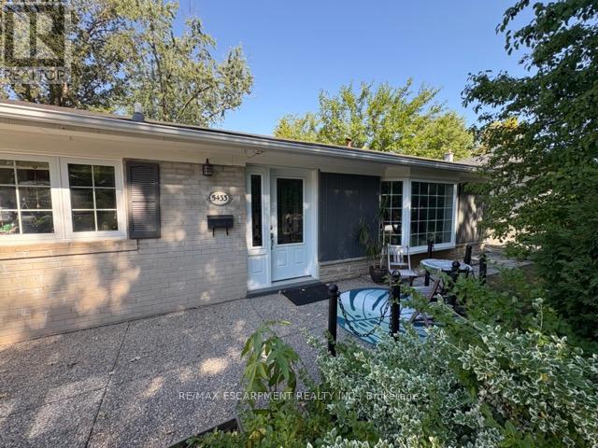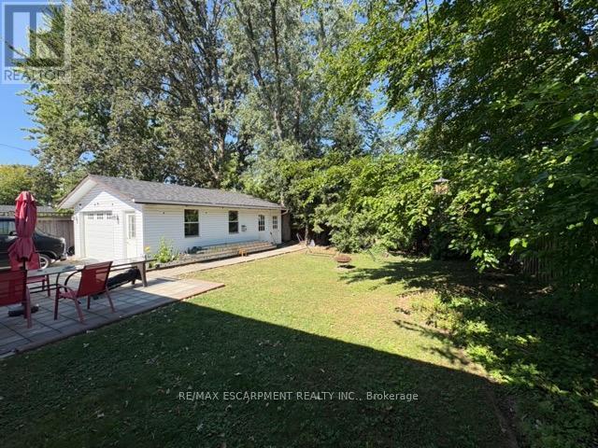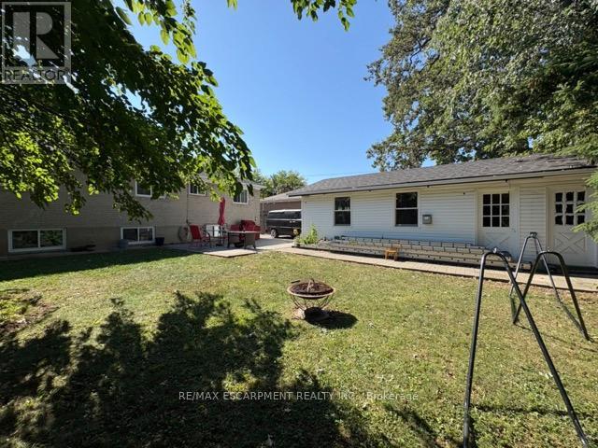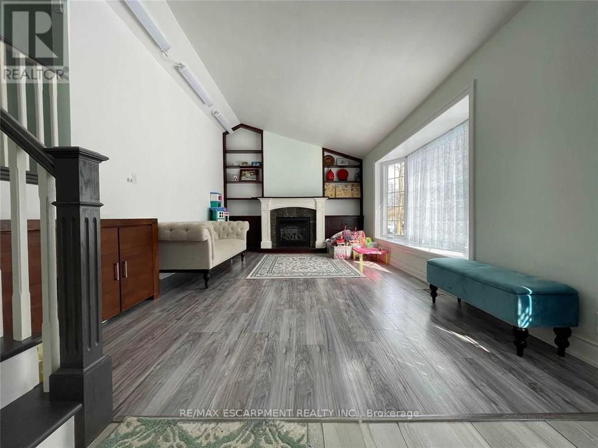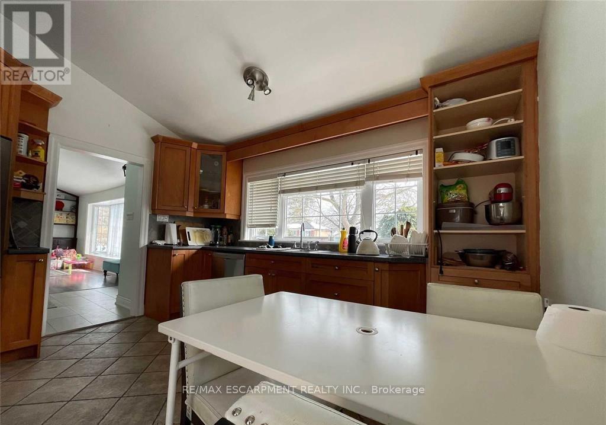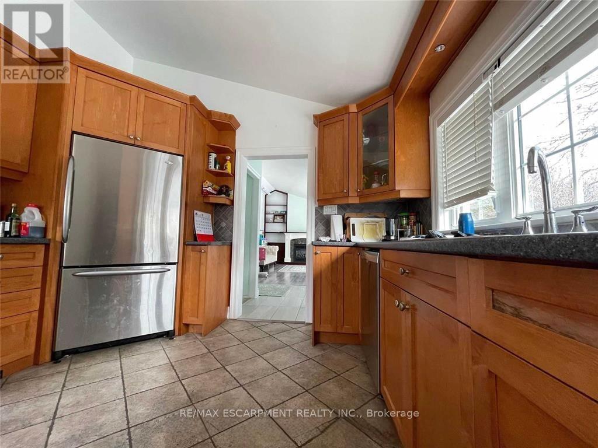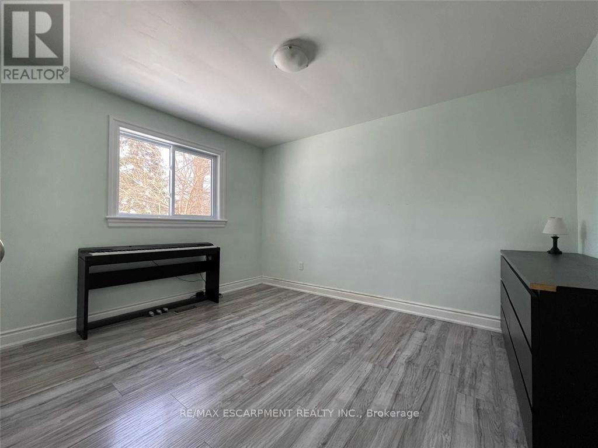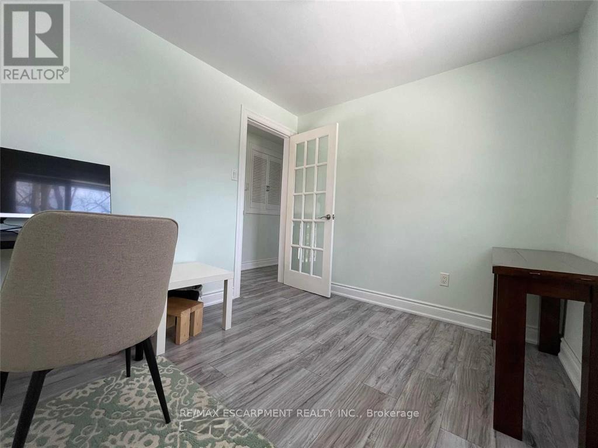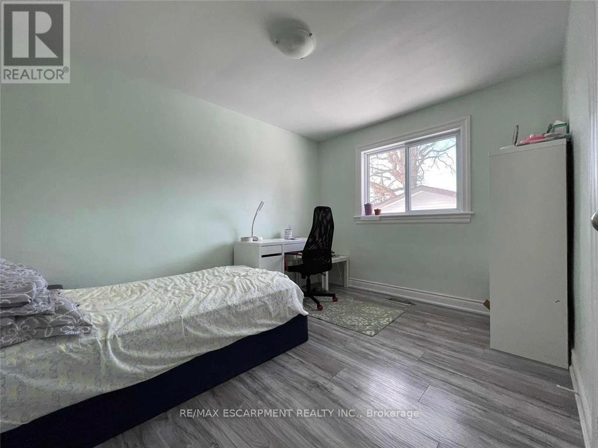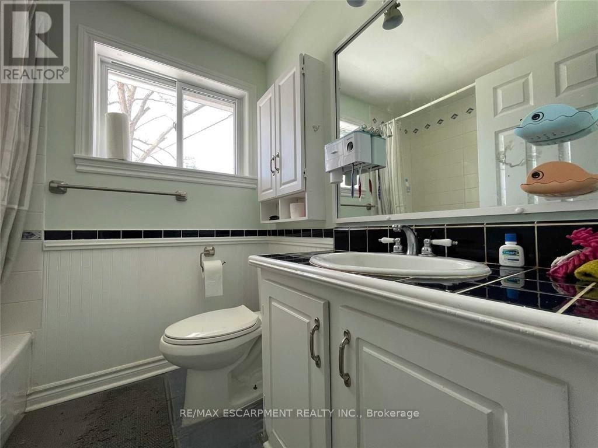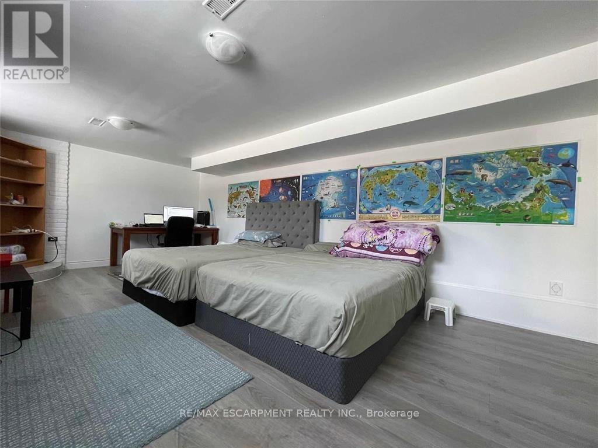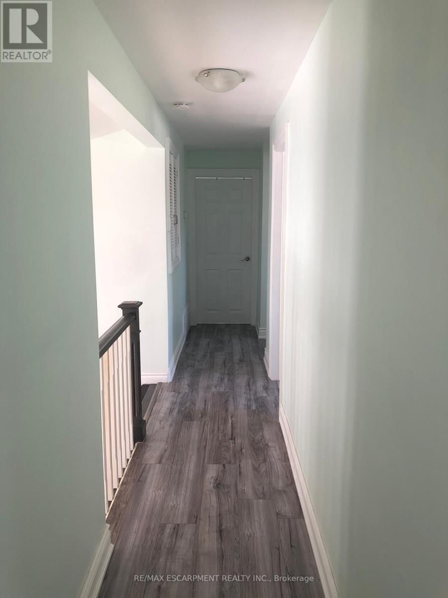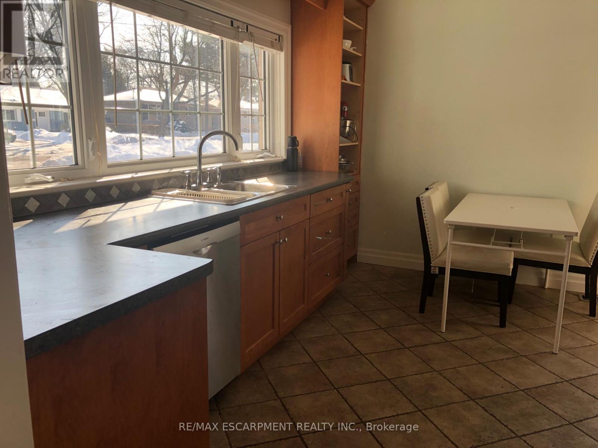519.240.3380
stacey@makeamove.ca
5433 Spruce Avenue Burlington (Appleby), Ontario L7L 1N8
3 Bedroom
2 Bathroom
700 - 1100 sqft
Fireplace
Central Air Conditioning
Forced Air
$3,500 Monthly
Charming 3-bedroom, 2-bathroom bungalow for lease in a desirable Burlington neighbourhood. Offering 1,063 sq. ft. of comfortable living space, this home features a bright, open layout with large windows that fill the rooms with natural light. The kitchen provides plenty of storage and counter space, while the spacious living and dining areas are perfect for everyday living. Three well-sized bedrooms and a full bathroom complete the main level. Situated on a generous lot with a private backyard, this home is close to schools, parks, shopping, and major highways for easy commuting. (id:49187)
Property Details
| MLS® Number | W12381622 |
| Property Type | Single Family |
| Community Name | Appleby |
| Easement | Sub Division Covenants |
| Features | Flat Site |
| Parking Space Total | 5 |
Building
| Bathroom Total | 2 |
| Bedrooms Above Ground | 3 |
| Bedrooms Total | 3 |
| Age | 51 To 99 Years |
| Amenities | Fireplace(s) |
| Appliances | Central Vacuum |
| Basement Development | Finished |
| Basement Type | Crawl Space (finished) |
| Construction Style Attachment | Detached |
| Cooling Type | Central Air Conditioning |
| Exterior Finish | Brick |
| Fireplace Present | Yes |
| Fireplace Total | 3 |
| Flooring Type | Tile, Hardwood |
| Foundation Type | Block |
| Heating Fuel | Natural Gas |
| Heating Type | Forced Air |
| Size Interior | 700 - 1100 Sqft |
| Type | House |
| Utility Water | Municipal Water |
Parking
| Detached Garage | |
| Garage |
Land
| Acreage | No |
| Fence Type | Fenced Yard |
| Sewer | Sanitary Sewer |
| Size Depth | 105 Ft |
| Size Frontage | 60 Ft |
| Size Irregular | 60 X 105 Ft |
| Size Total Text | 60 X 105 Ft|under 1/2 Acre |
Rooms
| Level | Type | Length | Width | Dimensions |
|---|---|---|---|---|
| Second Level | Primary Bedroom | 3.66 m | 5.03 m | 3.66 m x 5.03 m |
| Second Level | Bedroom | 3.66 m | 2.74 m | 3.66 m x 2.74 m |
| Second Level | Bedroom | 5.03 m | 3.96 m | 5.03 m x 3.96 m |
| Second Level | Bathroom | 2.17 m | 2.2 m | 2.17 m x 2.2 m |
| Basement | Recreational, Games Room | 8.18 m | 5.64 m | 8.18 m x 5.64 m |
| Basement | Laundry Room | 6.91 m | 3.91 m | 6.91 m x 3.91 m |
| Basement | Bathroom | 2.17 m | 2.2 m | 2.17 m x 2.2 m |
| Main Level | Living Room | 6.5 m | 3.61 m | 6.5 m x 3.61 m |
| Main Level | Kitchen | 4.22 m | 5.64 m | 4.22 m x 5.64 m |
https://www.realtor.ca/real-estate/28815436/5433-spruce-avenue-burlington-appleby-appleby

