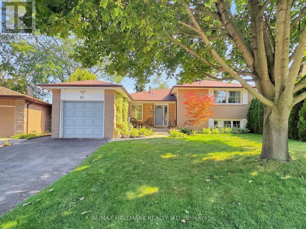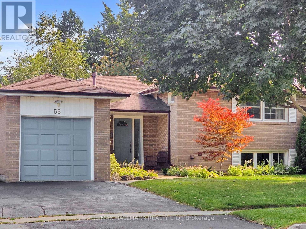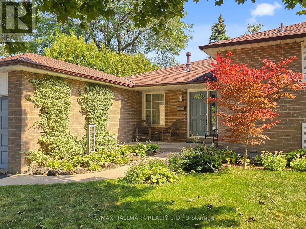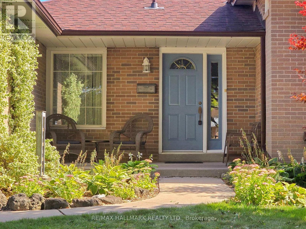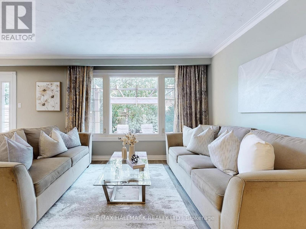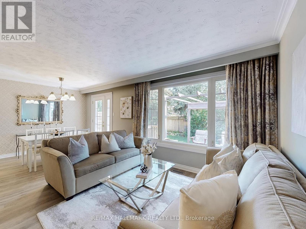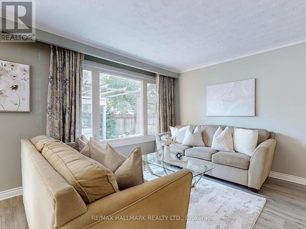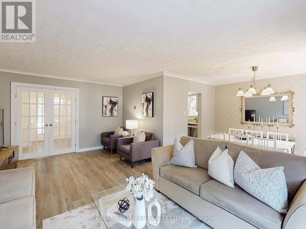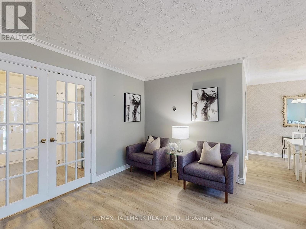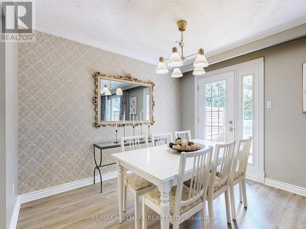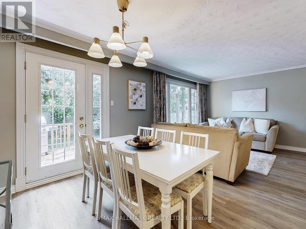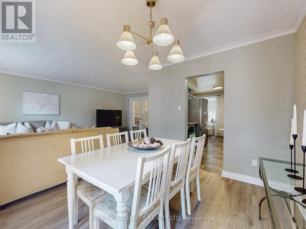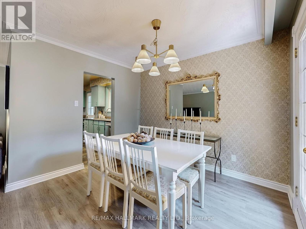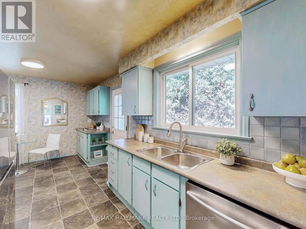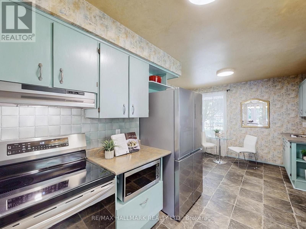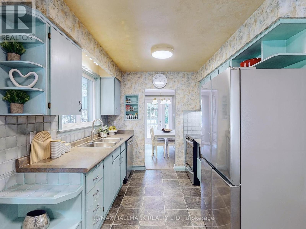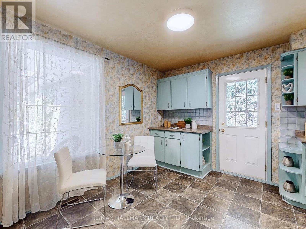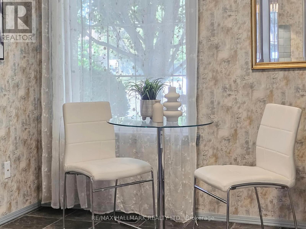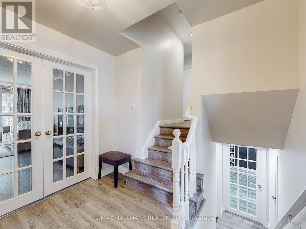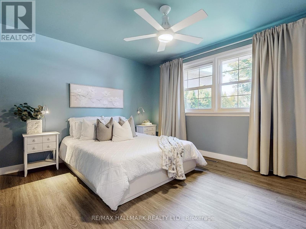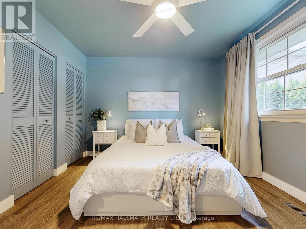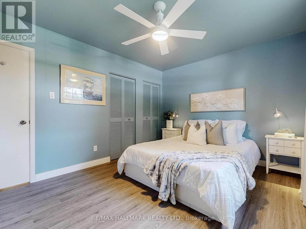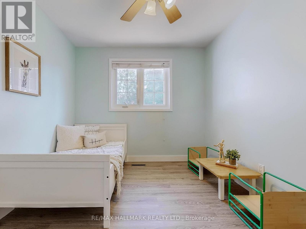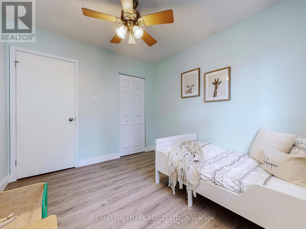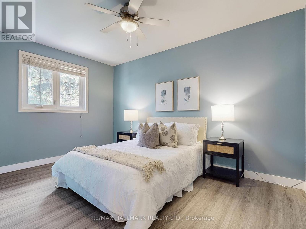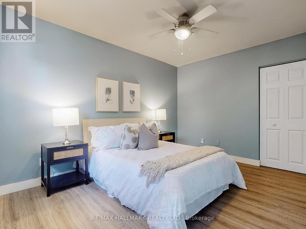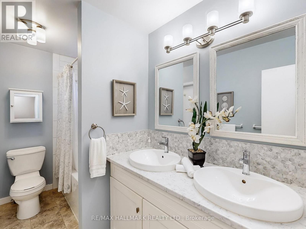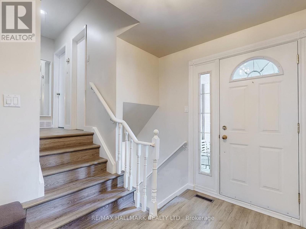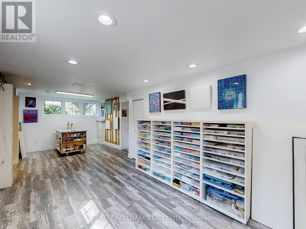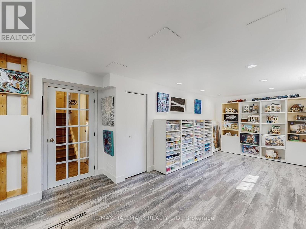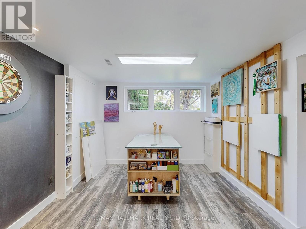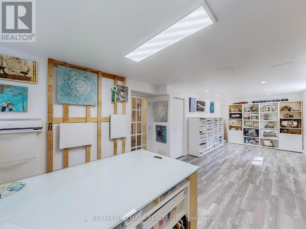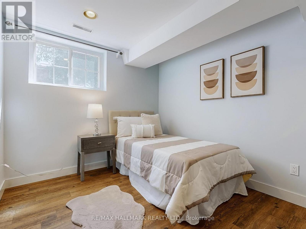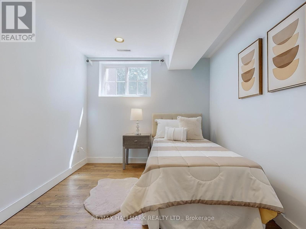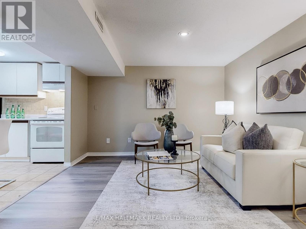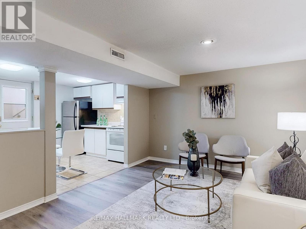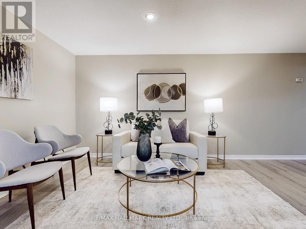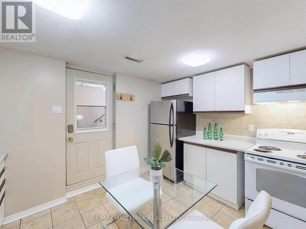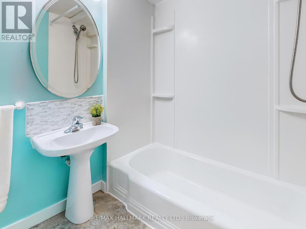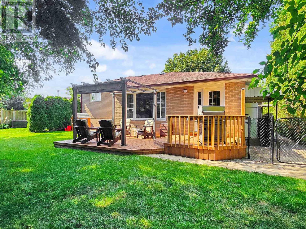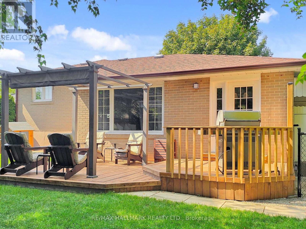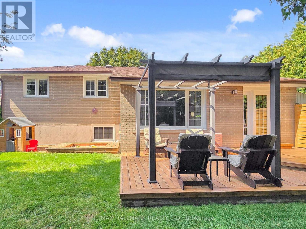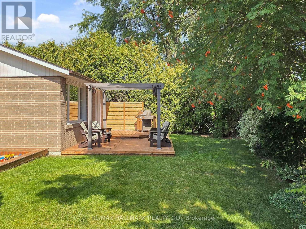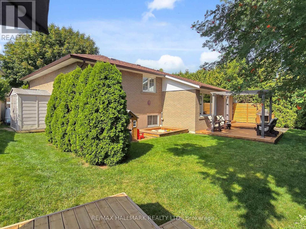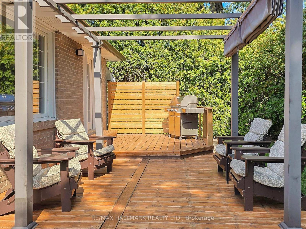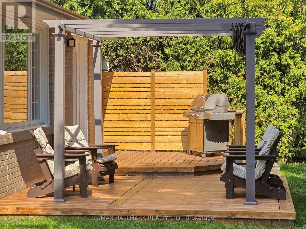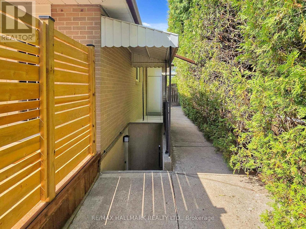5 Bedroom
3 Bathroom
1100 - 1500 sqft
Central Air Conditioning
Forced Air
$1,049,900
Welcome to 55 Albacore Cres, a detached backsplit with 3+2 bedrooms that has been cherished by only its second owner for more than 30 years. As you arrive, the inviting curb appeal sets the stage with mature landscaping, a well-kept exterior, and a welcoming front entry that reflect true pride of ownership. Step into the inviting foyer with functional closet space. Open living and dining room filled with natural light access to deck and yard, creating an airy setting for gatherings and family time. The eat-in kitchen is bright and functional, with easy access to the side entrance and backyard. Upstairs, the spacious primary bedroom offers a double closet and semi-ensuite to an updated full bathroom, while the secondary bedrooms provide comfort and flexibility. The lower level boast an additional large recreation room, currently used as the owners art studio, further enhances the homes functionality. The basement allow for incredible versatility with a self-contained in-law suite featuring two bedrooms, a full kitchen, spacious living and dining areas, full bathroom & its own separate walk-up/walk-out, this level is ideal for extended family or rental income. The attached garage provides excellent storage with 2 mezzanines for storage plus a convenient backdoor entrance. The well landscaped yard adds versatility for kids and adults alike highlighting kids play area which includes a built in sandbox.The location completes the package - set in a family-friendly neighbourhood within walking distance to schools, parks, and trails, and just minutes from shopping, dining, major highways, and transit for an easy commute across Toronto.Meticulously cared for and upgraded over the years, this home offers move-in-ready comfort, income potential, and a welcoming community setting. 55 Albacore Cres isn't just a house its a home where new memories are waiting to be made. (id:49187)
Property Details
|
MLS® Number
|
E12403356 |
|
Property Type
|
Single Family |
|
Neigbourhood
|
Scarborough |
|
Community Name
|
Woburn |
|
Equipment Type
|
Water Heater |
|
Features
|
Carpet Free, In-law Suite |
|
Parking Space Total
|
3 |
|
Rental Equipment Type
|
Water Heater |
Building
|
Bathroom Total
|
3 |
|
Bedrooms Above Ground
|
3 |
|
Bedrooms Below Ground
|
2 |
|
Bedrooms Total
|
5 |
|
Appliances
|
Dishwasher, Dryer, Two Stoves, Washer, Window Coverings, Two Refrigerators |
|
Basement Features
|
Apartment In Basement |
|
Basement Type
|
N/a |
|
Construction Style Attachment
|
Detached |
|
Construction Style Split Level
|
Sidesplit |
|
Cooling Type
|
Central Air Conditioning |
|
Exterior Finish
|
Brick |
|
Flooring Type
|
Laminate, Hardwood, Ceramic |
|
Foundation Type
|
Brick, Concrete |
|
Heating Fuel
|
Natural Gas |
|
Heating Type
|
Forced Air |
|
Size Interior
|
1100 - 1500 Sqft |
|
Type
|
House |
|
Utility Water
|
Municipal Water |
Parking
Land
|
Acreage
|
No |
|
Sewer
|
Sanitary Sewer |
|
Size Depth
|
110 Ft |
|
Size Frontage
|
45 Ft |
|
Size Irregular
|
45 X 110 Ft ; Irregular |
|
Size Total Text
|
45 X 110 Ft ; Irregular |
Rooms
| Level |
Type |
Length |
Width |
Dimensions |
|
Basement |
Bathroom |
|
|
Measurements not available |
|
Basement |
Living Room |
5.56 m |
3.63 m |
5.56 m x 3.63 m |
|
Basement |
Kitchen |
3.68 m |
2.89 m |
3.68 m x 2.89 m |
|
Lower Level |
Family Room |
5.56 m |
5.33 m |
5.56 m x 5.33 m |
|
Main Level |
Living Room |
6.68 m |
3.63 m |
6.68 m x 3.63 m |
|
Main Level |
Dining Room |
3.74 m |
3.15 m |
3.74 m x 3.15 m |
|
Main Level |
Kitchen |
5.08 m |
3.33 m |
5.08 m x 3.33 m |
|
Upper Level |
Primary Bedroom |
4.04 m |
3.38 m |
4.04 m x 3.38 m |
|
Upper Level |
Bedroom 2 |
4.25 m |
2.95 m |
4.25 m x 2.95 m |
|
Upper Level |
Bedroom 3 |
2.98 m |
2.82 m |
2.98 m x 2.82 m |
https://www.realtor.ca/real-estate/28862127/55-albacore-crescent-toronto-woburn-woburn

