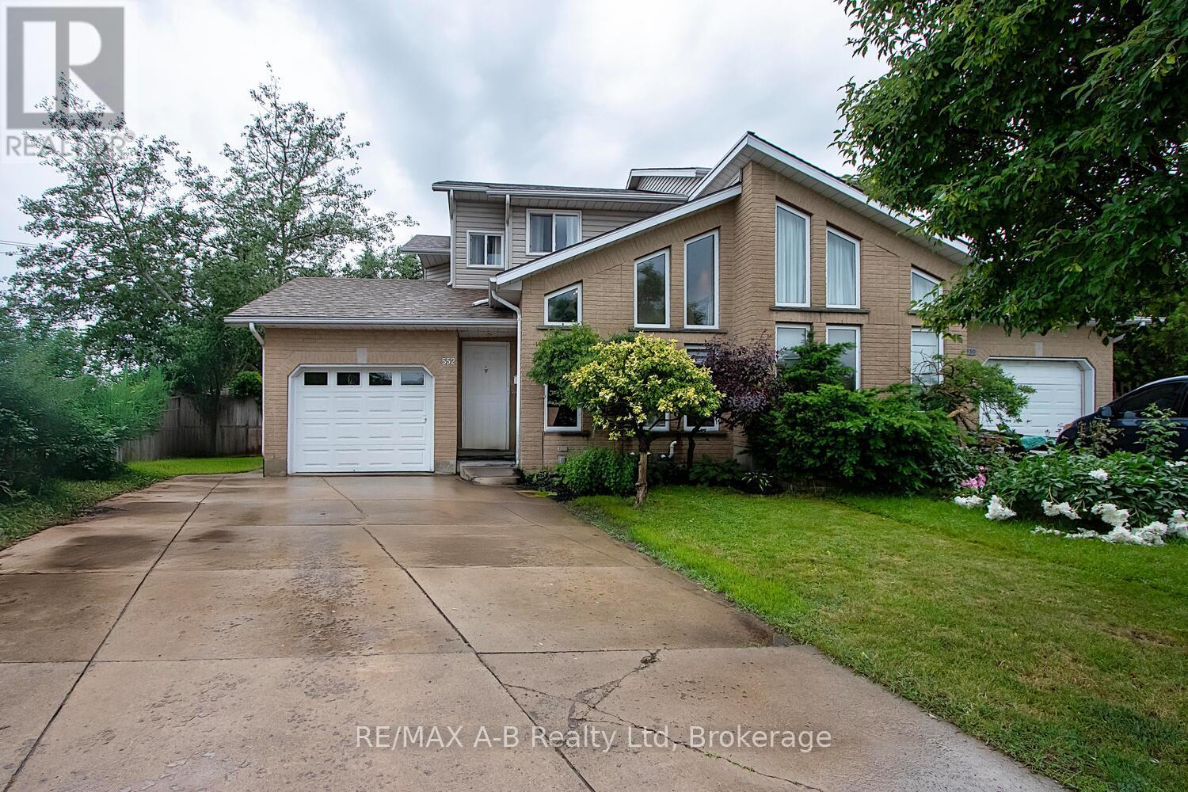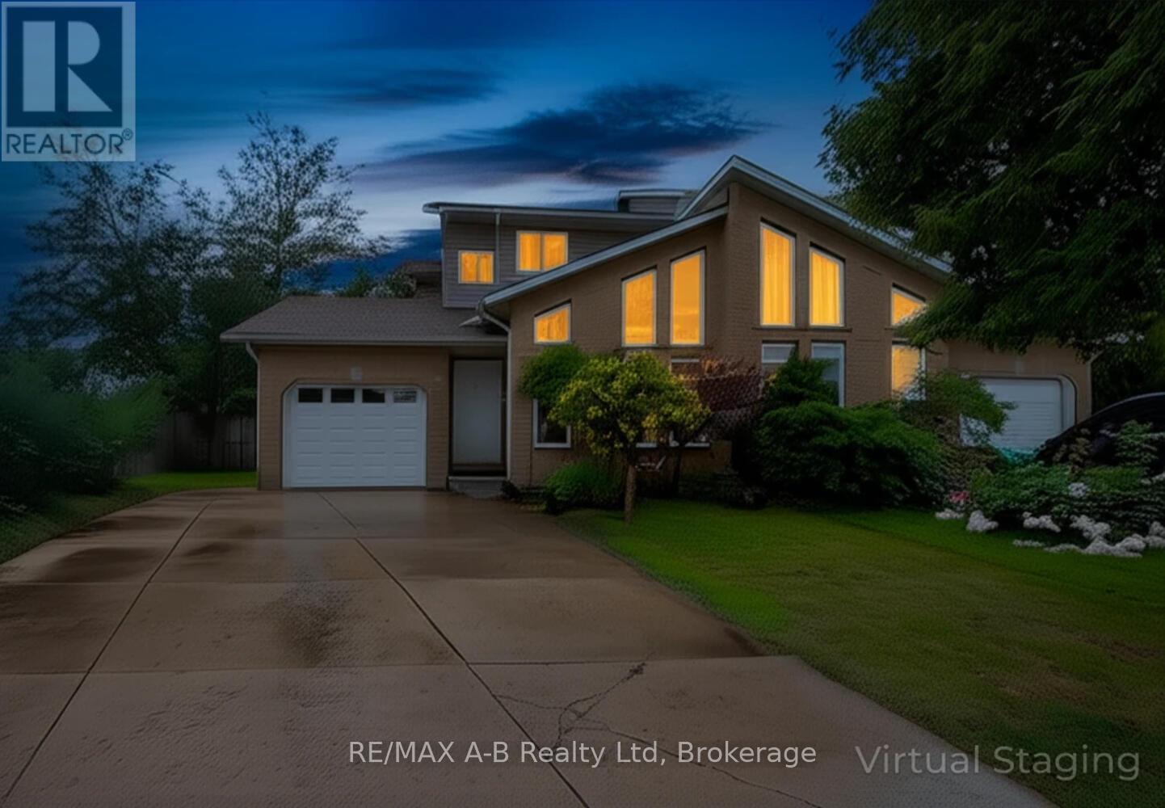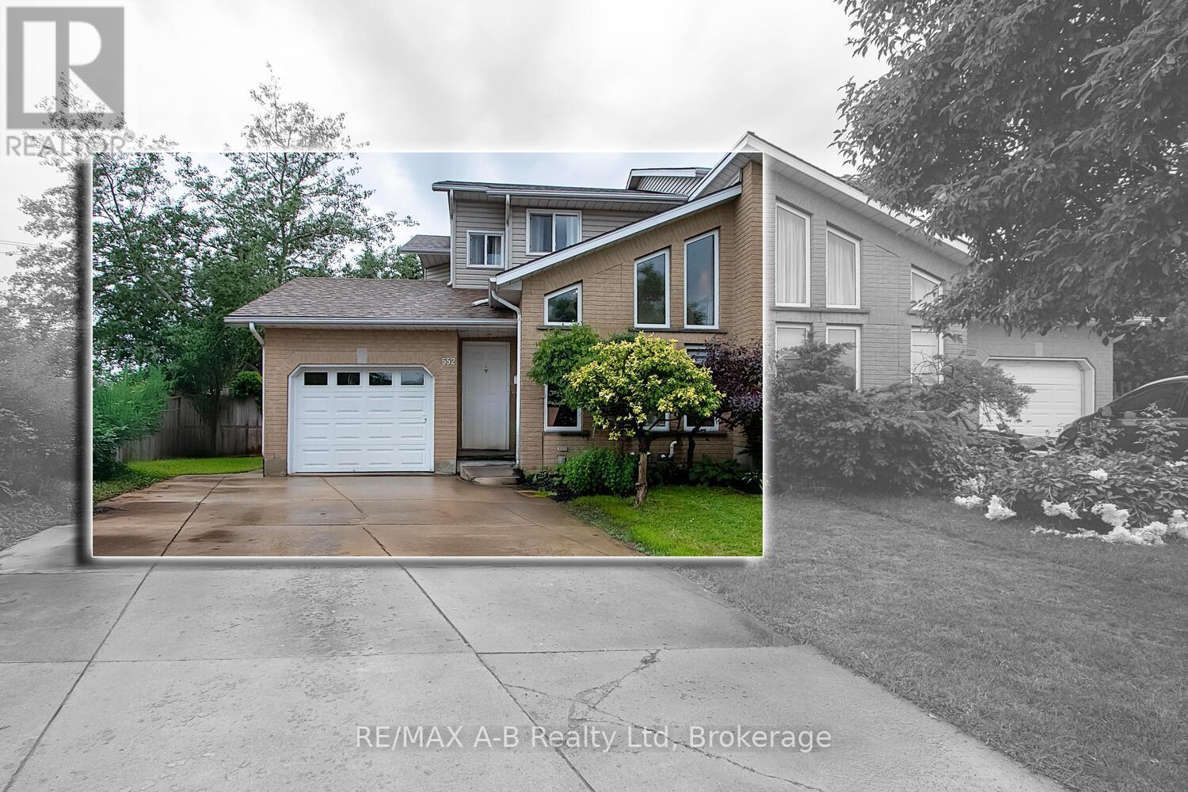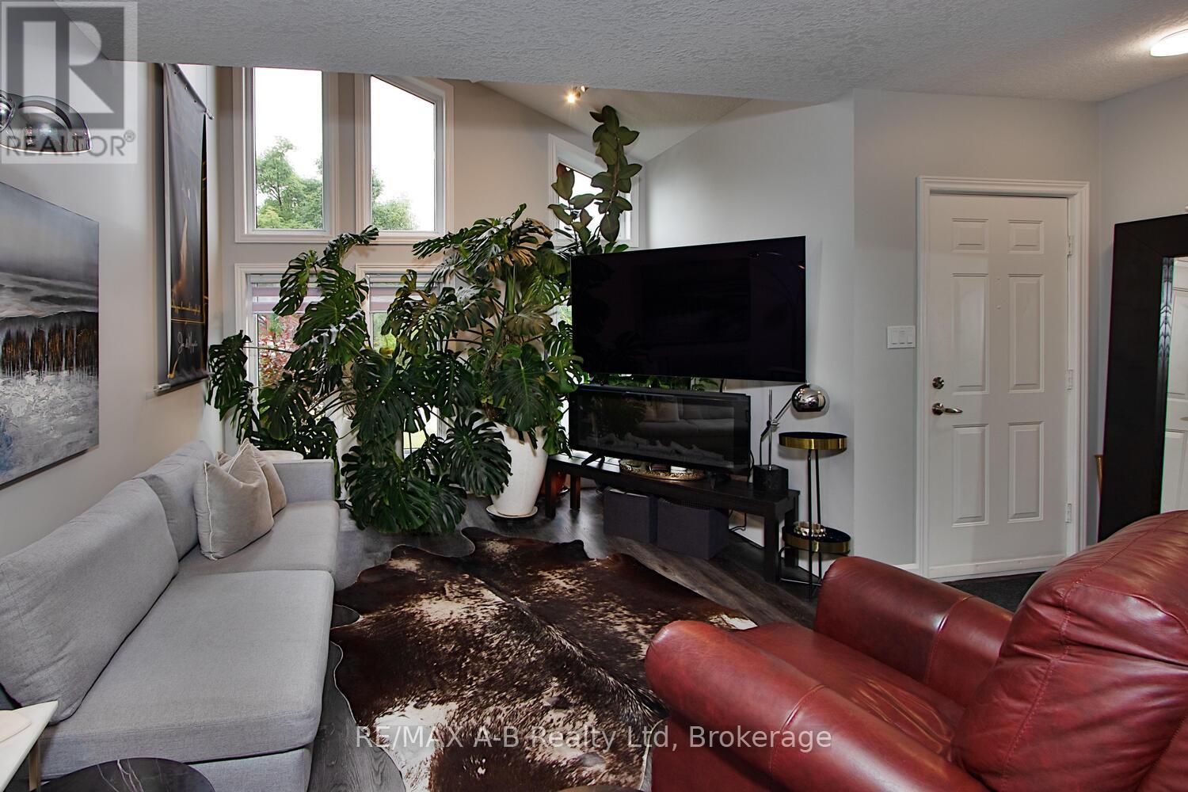3 Bedroom
3 Bathroom
1100 - 1500 sqft
Central Air Conditioning
Forced Air
Landscaped
$629,900
Welcome to this beautifully updated semi-detached legal duplex home, ideally situated at the end of a quiet cul-de-sac just steps from schools, parks, and local amenities. This property offers a fantastic opportunity for both homeowners and investors a like. The main level features 3 spacious bedrooms and 1.5 bathrooms, showcasing numerous upgrades including modern lighting, flooring, fresh paint, updated bathroom vanities, and a stylish new garage door. The living space flows effortlessly, offering a bright, welcoming atmosphere for everyday living and entertaining. Downstairs, you'll find a legal 1-bedroom, 1-bathroom apartment with its own entrance perfect as an income-generating suite or a private in-law setup . Additional highlights include a newly added outdoor shed for extra storage and a deep backyard ideal for kids or pets. Whether you're looking to live in one unit and rent the other, or simply want space for extended family, this property offers versatility and long-term value. (id:49187)
Open House
This property has open houses!
Starts at:
10:30 am
Ends at:
12:00 pm
Property Details
|
MLS® Number
|
X12231986 |
|
Property Type
|
Single Family |
|
Community Name
|
Stratford |
|
Amenities Near By
|
Hospital, Public Transit |
|
Features
|
Cul-de-sac |
|
Parking Space Total
|
3 |
|
Structure
|
Deck |
Building
|
Bathroom Total
|
3 |
|
Bedrooms Above Ground
|
3 |
|
Bedrooms Total
|
3 |
|
Age
|
16 To 30 Years |
|
Appliances
|
Water Heater, Water Softener, Dishwasher, Stove |
|
Basement Features
|
Apartment In Basement, Walk Out |
|
Basement Type
|
N/a |
|
Construction Style Attachment
|
Semi-detached |
|
Cooling Type
|
Central Air Conditioning |
|
Exterior Finish
|
Vinyl Siding, Brick |
|
Fire Protection
|
Smoke Detectors |
|
Foundation Type
|
Poured Concrete |
|
Half Bath Total
|
1 |
|
Heating Fuel
|
Natural Gas |
|
Heating Type
|
Forced Air |
|
Stories Total
|
2 |
|
Size Interior
|
1100 - 1500 Sqft |
|
Type
|
House |
|
Utility Water
|
Municipal Water |
Parking
Land
|
Acreage
|
No |
|
Fence Type
|
Fenced Yard |
|
Land Amenities
|
Hospital, Public Transit |
|
Landscape Features
|
Landscaped |
|
Sewer
|
Sanitary Sewer |
|
Size Depth
|
98 Ft ,4 In |
|
Size Frontage
|
30 Ft |
|
Size Irregular
|
30 X 98.4 Ft |
|
Size Total Text
|
30 X 98.4 Ft |
|
Zoning Description
|
R2 |
Rooms
| Level |
Type |
Length |
Width |
Dimensions |
|
Lower Level |
Kitchen |
3.81 m |
3.05 m |
3.81 m x 3.05 m |
|
Lower Level |
Bedroom |
3.81 m |
2.74 m |
3.81 m x 2.74 m |
|
Lower Level |
Laundry Room |
2.44 m |
1.68 m |
2.44 m x 1.68 m |
|
Lower Level |
Living Room |
4.37 m |
3.66 m |
4.37 m x 3.66 m |
|
Main Level |
Living Room |
4.32 m |
3.66 m |
4.32 m x 3.66 m |
|
Main Level |
Dining Room |
3.66 m |
3.25 m |
3.66 m x 3.25 m |
|
Main Level |
Laundry Room |
2.24 m |
1.98 m |
2.24 m x 1.98 m |
|
Main Level |
Kitchen |
4.37 m |
3.86 m |
4.37 m x 3.86 m |
|
Main Level |
Bedroom |
3.76 m |
3.25 m |
3.76 m x 3.25 m |
|
Main Level |
Bedroom 2 |
3.15 m |
2.44 m |
3.15 m x 2.44 m |
|
Main Level |
Bedroom 3 |
3.35 m |
3.05 m |
3.35 m x 3.05 m |
|
Main Level |
Bathroom |
|
|
Measurements not available |
|
Main Level |
Bathroom |
|
|
Measurements not available |
https://www.realtor.ca/real-estate/28492175/552-nelson-street-stratford-stratford


























