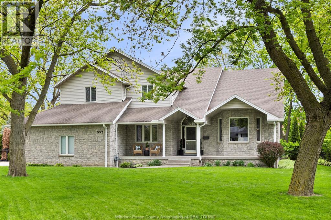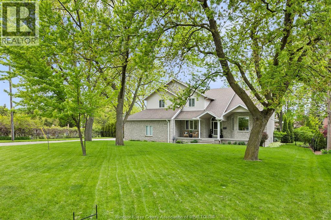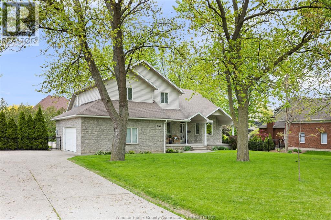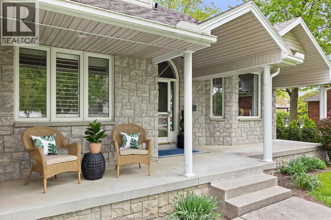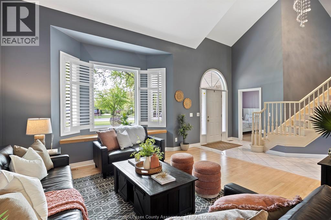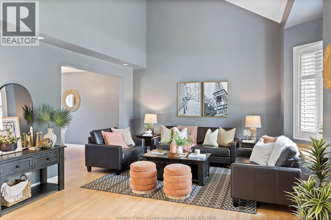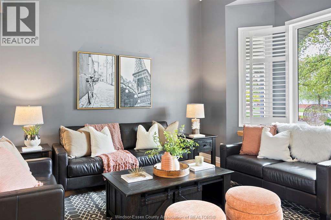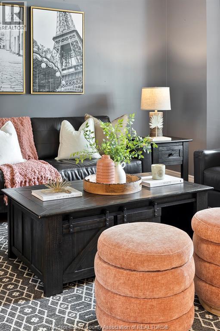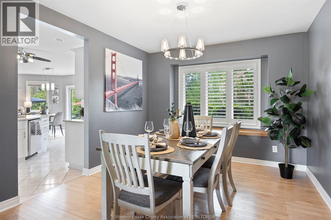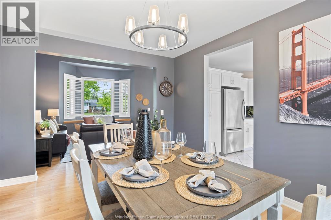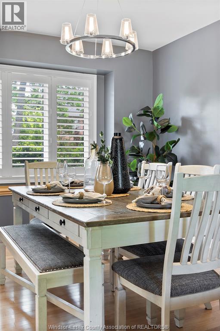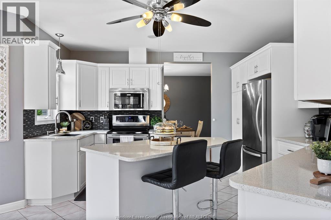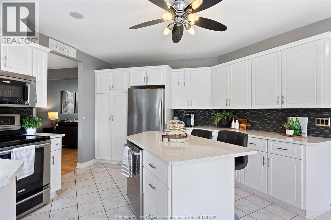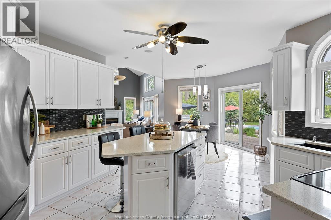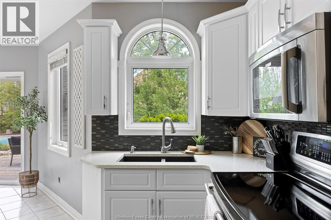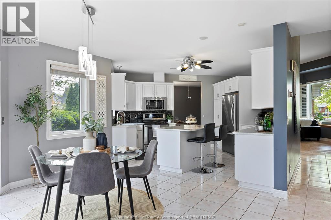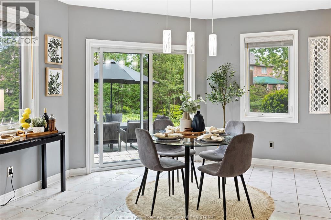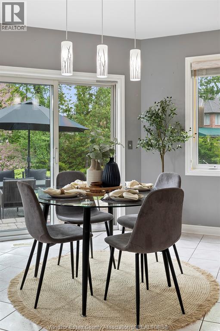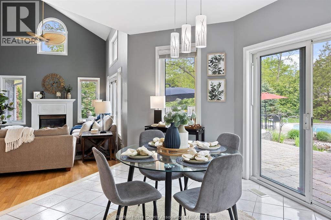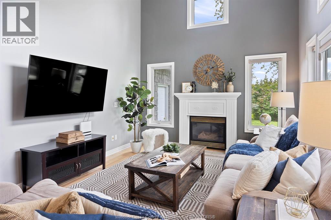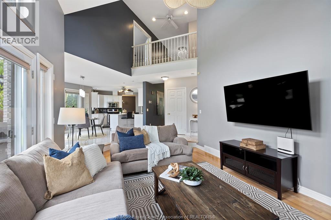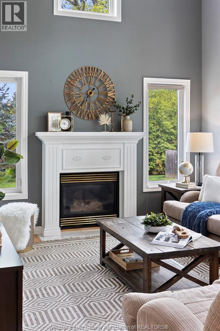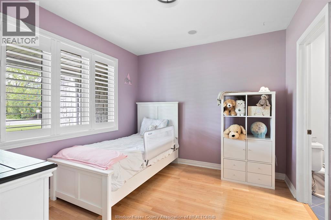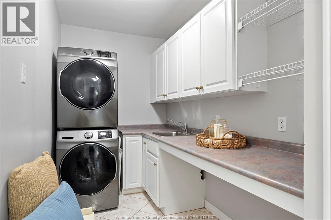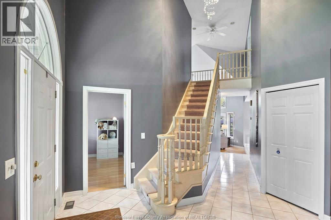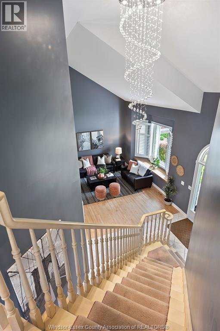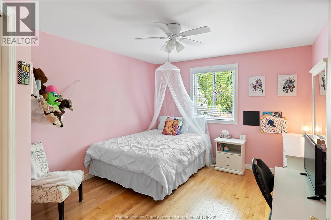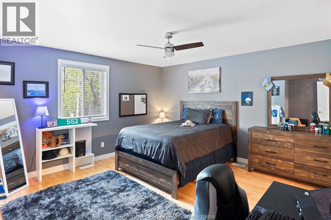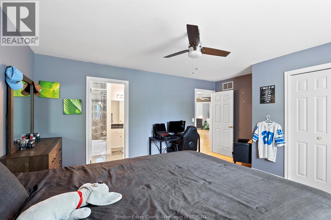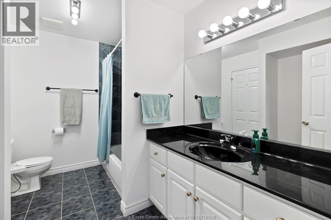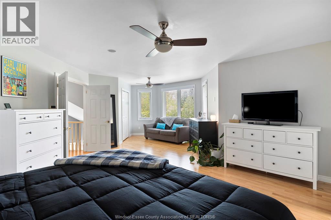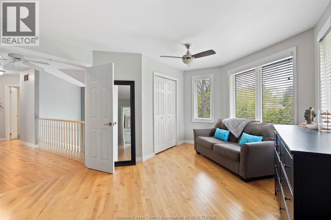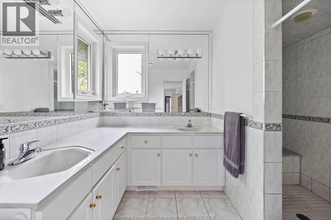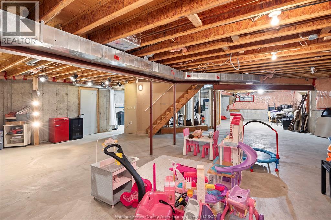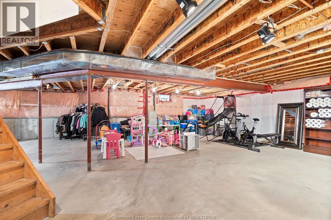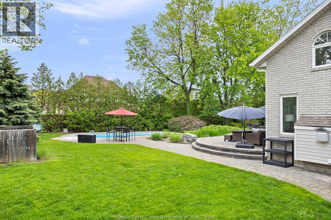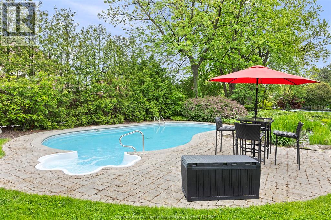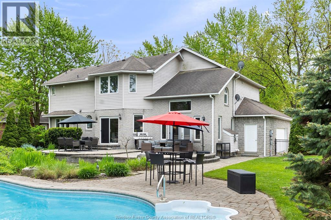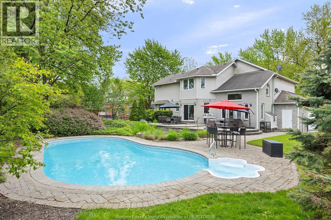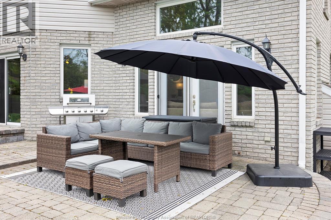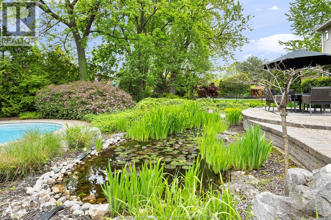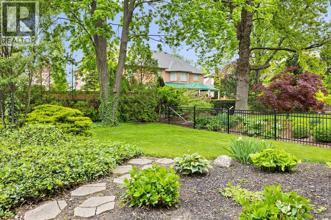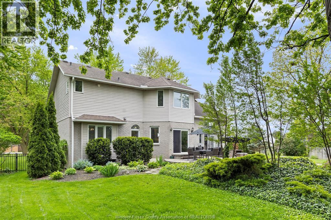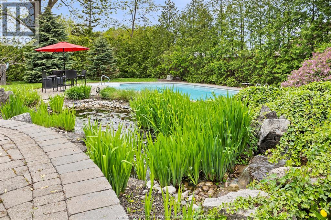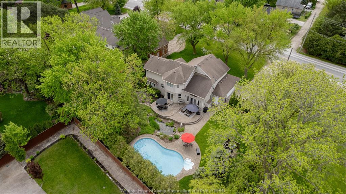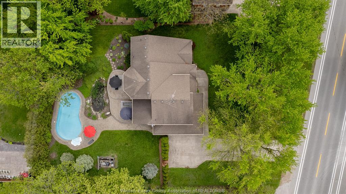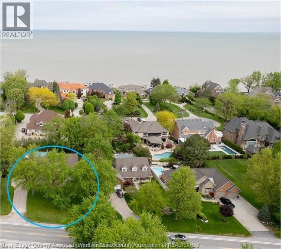4 Bedroom
3 Bathroom
2463 sqft
Fireplace
Inground Pool
Central Air Conditioning
Forced Air, Furnace
Landscaped
$944,900
Welcome to this truly stunning 2-storey home in Russell Woods/Lakeshore, nestled on just under half an acre of serene property—offering the perfect escape from the city's hustle and bustle. Step inside to discover a spacious & inviting layout, featuring two generous living areas on the main floor—one complete with a cozy fireplace, ideal for family time or relaxing evenings. The formal dining room sets the scene for special gatherings, while the modern, open-concept kitchen overlooks a lush backyard oasis. Enjoy the convenience of main-floor laundry, a 4th bedroom, and a full bath with cheater access to the hall—perfect for guests or multigenerational living. Upstairs, you'll find three more bedrooms and a beautifully appointed full bath. The private primary suite is a quiet retreat, offering a walk-in closet and ensuite with double sinks. Outside, the magic continues with an expansive yard rarely found in this area. Unwind by the tranquil koi pond, cool off in the in-ground pool, or simply enjoy the peaceful surroundings. Recent updates include fresh paint throughout, stylish eclipse shutters and bedroom blinds, upgraded light fixtures and ceiling fans. Furnace and A/C approx. 5 years old. Please note: Property is no longer staged. (id:49187)
Property Details
|
MLS® Number
|
25025930 |
|
Property Type
|
Single Family |
|
Neigbourhood
|
Pike Creek |
|
Features
|
Double Width Or More Driveway, Concrete Driveway, Finished Driveway |
|
Pool Features
|
Pool Equipment |
|
Pool Type
|
Inground Pool |
Building
|
Bathroom Total
|
3 |
|
Bedrooms Above Ground
|
4 |
|
Bedrooms Total
|
4 |
|
Appliances
|
Dishwasher, Dryer, Microwave Range Hood Combo, Refrigerator, Stove, Washer |
|
Constructed Date
|
1997 |
|
Construction Style Attachment
|
Detached |
|
Cooling Type
|
Central Air Conditioning |
|
Exterior Finish
|
Aluminum/vinyl, Brick, Stone |
|
Fireplace Fuel
|
Gas |
|
Fireplace Present
|
Yes |
|
Fireplace Type
|
Insert |
|
Flooring Type
|
Carpeted, Ceramic/porcelain, Hardwood, Other |
|
Foundation Type
|
Concrete |
|
Heating Fuel
|
Natural Gas |
|
Heating Type
|
Forced Air, Furnace |
|
Stories Total
|
2 |
|
Size Interior
|
2463 Sqft |
|
Total Finished Area
|
2463 Sqft |
|
Type
|
House |
Parking
|
Attached Garage
|
|
|
Garage
|
|
|
Inside Entry
|
|
Land
|
Acreage
|
No |
|
Fence Type
|
Fence |
|
Landscape Features
|
Landscaped |
|
Size Irregular
|
113.29 X 163.43 / 0.426 Ac |
|
Size Total Text
|
113.29 X 163.43 / 0.426 Ac |
|
Zoning Description
|
R1 |
Rooms
| Level |
Type |
Length |
Width |
Dimensions |
|
Second Level |
4pc Ensuite Bath |
|
|
Measurements not available |
|
Second Level |
4pc Bathroom |
|
|
Measurements not available |
|
Second Level |
Bedroom |
|
|
Measurements not available |
|
Second Level |
Bedroom |
|
|
Measurements not available |
|
Second Level |
Primary Bedroom |
|
|
Measurements not available |
|
Basement |
Storage |
|
|
Measurements not available |
|
Main Level |
Laundry Room |
|
|
Measurements not available |
|
Main Level |
4pc Bathroom |
|
|
Measurements not available |
|
Main Level |
Family Room |
|
|
Measurements not available |
|
Main Level |
Kitchen |
|
|
Measurements not available |
|
Main Level |
Living Room/fireplace |
|
|
Measurements not available |
|
Main Level |
Dining Room |
|
|
Measurements not available |
|
Main Level |
Bedroom |
|
|
Measurements not available |
|
Main Level |
Foyer |
|
|
Measurements not available |
https://www.realtor.ca/real-estate/28997179/552-old-tecumseh-road-lakeshore

